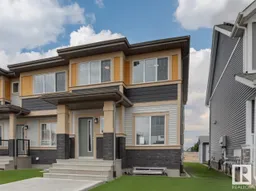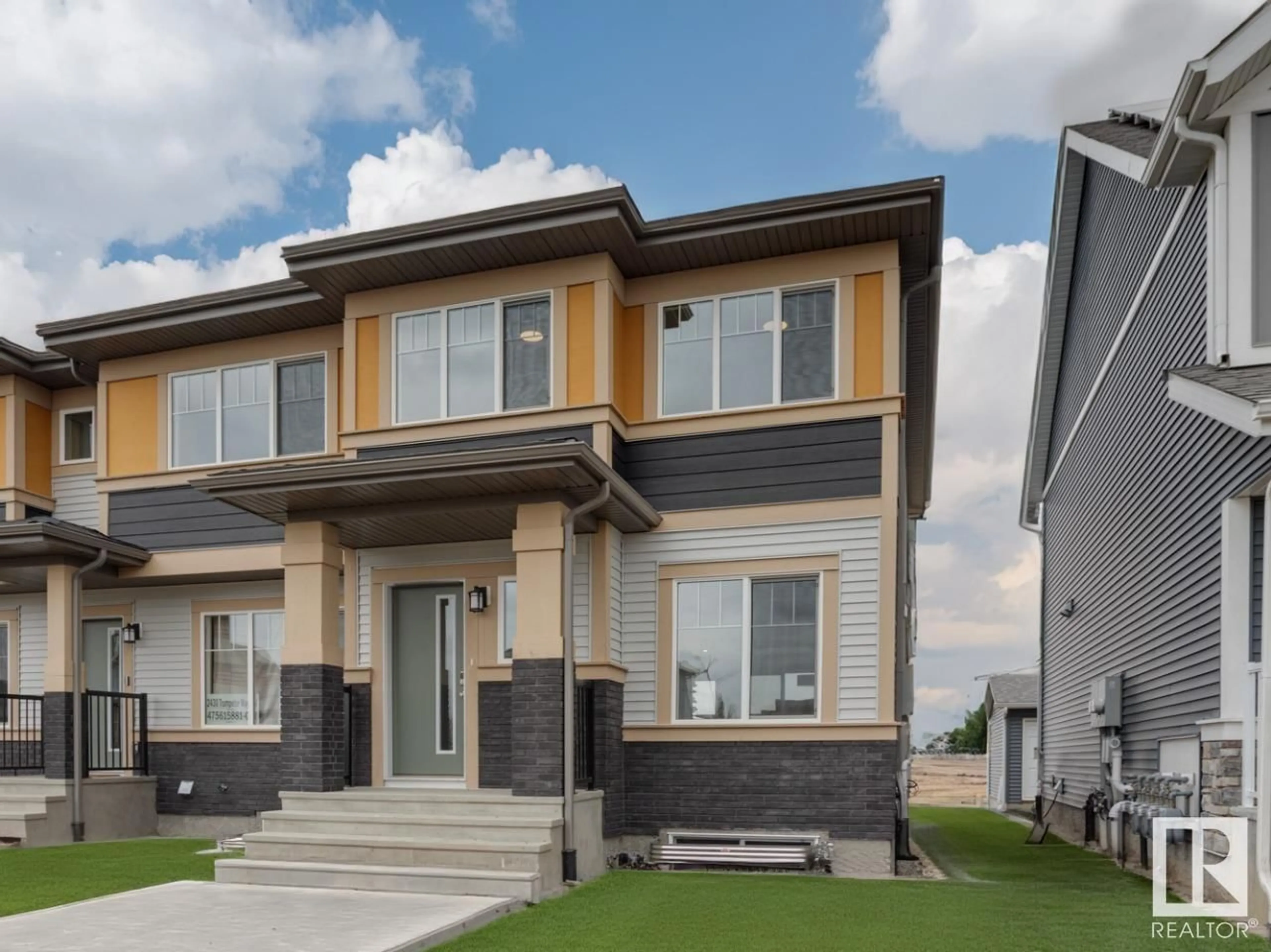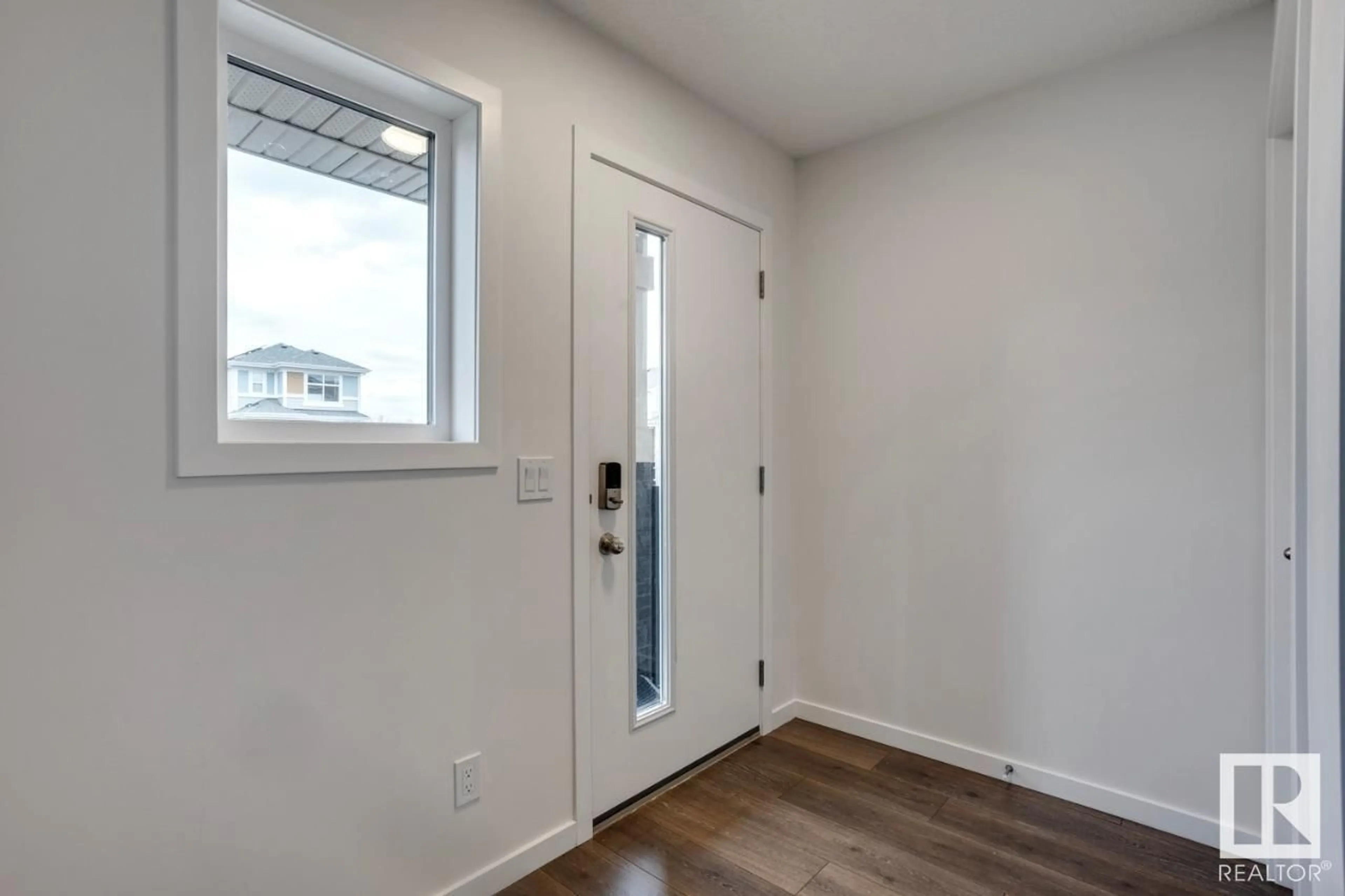2428 TRUMPETER WY NW, Edmonton, Alberta T5S0R9
Contact us about this property
Highlights
Estimated ValueThis is the price Wahi expects this property to sell for.
The calculation is powered by our Instant Home Value Estimate, which uses current market and property price trends to estimate your home’s value with a 90% accuracy rate.Not available
Price/Sqft$322/sqft
Days On Market142 days
Est. Mortgage$1,846/mth
Tax Amount ()-
Description
Introducing the Winston18 by Jayman Homes, a sleek 3-bedroom, 2.5-bathroom townhome that defines contemporary living. Complete with a double detached garage, this residence prioritizes both convenience and practicality. Upon entering, discover an open concept layout seamlessly merging the living, dining, and kitchen spaces, perfect for hosting gatherings. The central kitchen showcases an island eating bar and a convenient closet pantry, while front and rear entry closets offer additional storage solutions. Upstairs, the primary bedroom features a walk-in closet and a 4-piece ensuite illuminated by natural light from a window. With a stackable laundry closet conveniently located on the upper level, daily chores become effortless and streamlined. With smart home technology, you control your space effortlessly. Plus, embrace sustainability with solar panels and triple pane windows, reducing your environmental impact. Explore the ideal fusion of style and efficiency at the Winston18. Photos representative. (id:39198)
Property Details
Interior
Features
Main level Floor
Dining room
3.66 m x 2.97 mKitchen
3.05 m x 3.05 mGreat room
3.66 m x 3.66 mExterior
Parking
Garage spaces 2
Garage type Detached Garage
Other parking spaces 0
Total parking spaces 2
Property History
 25
25

