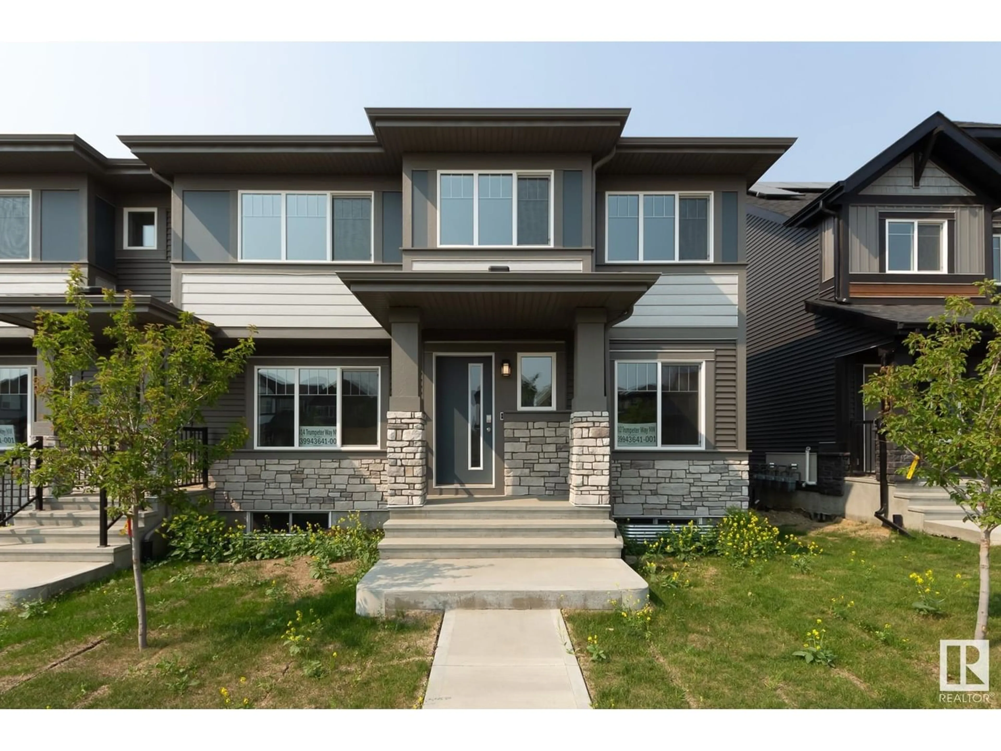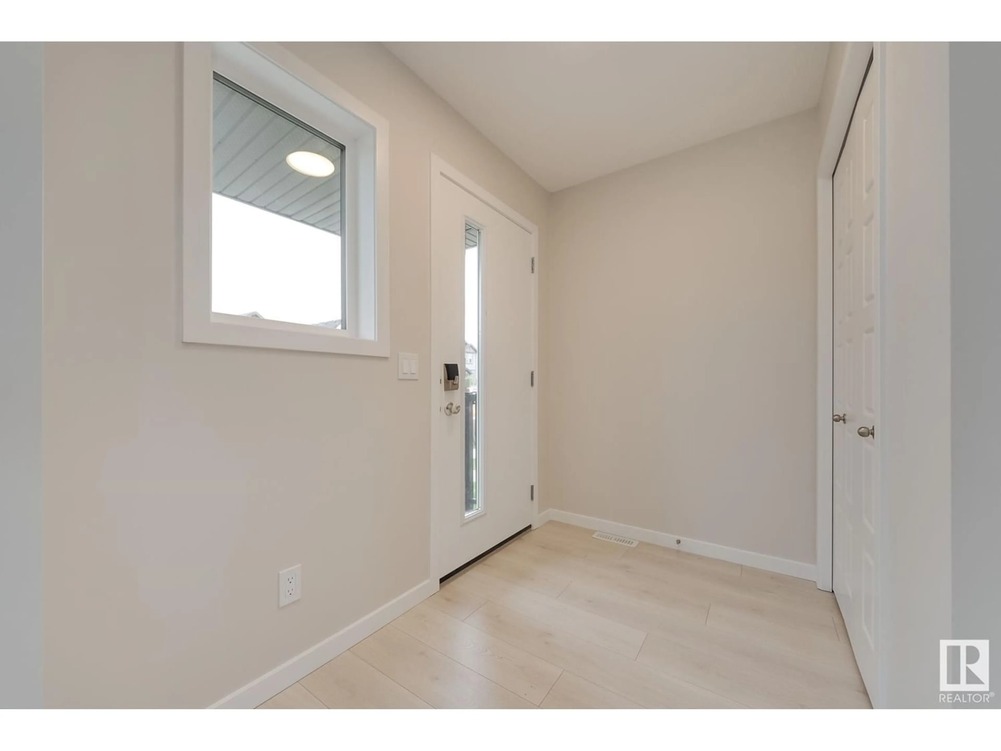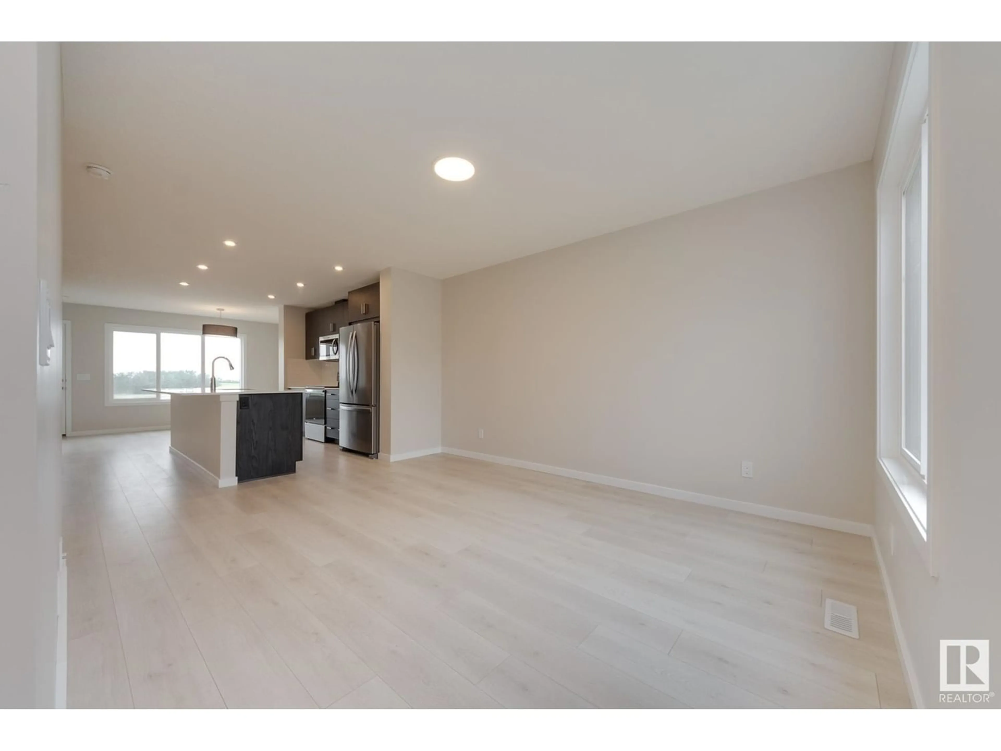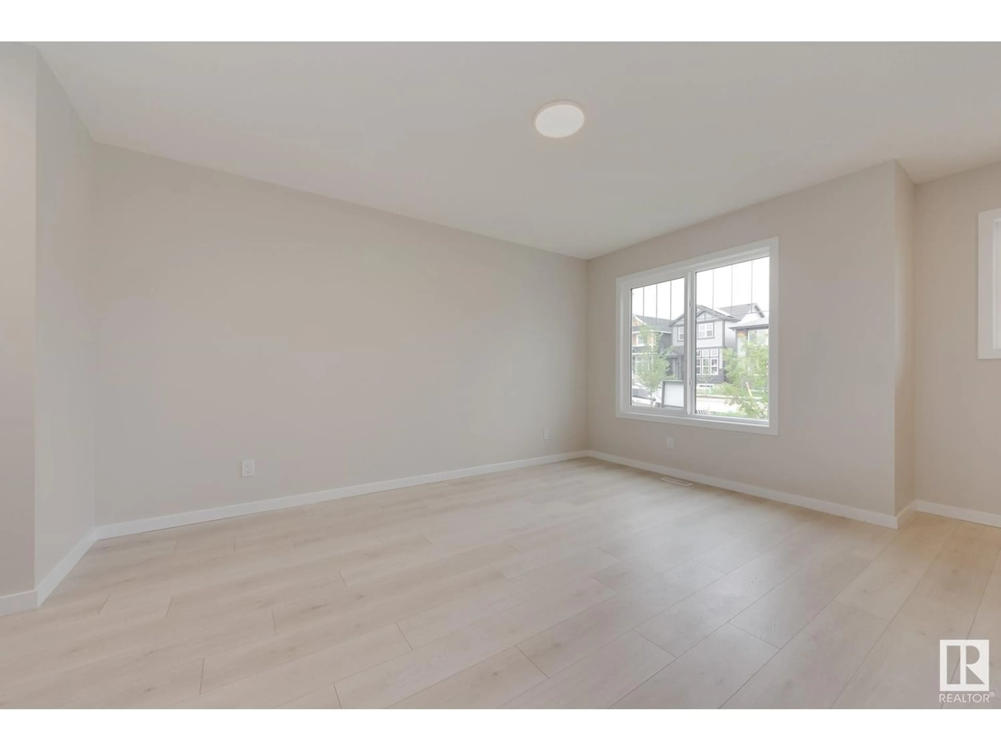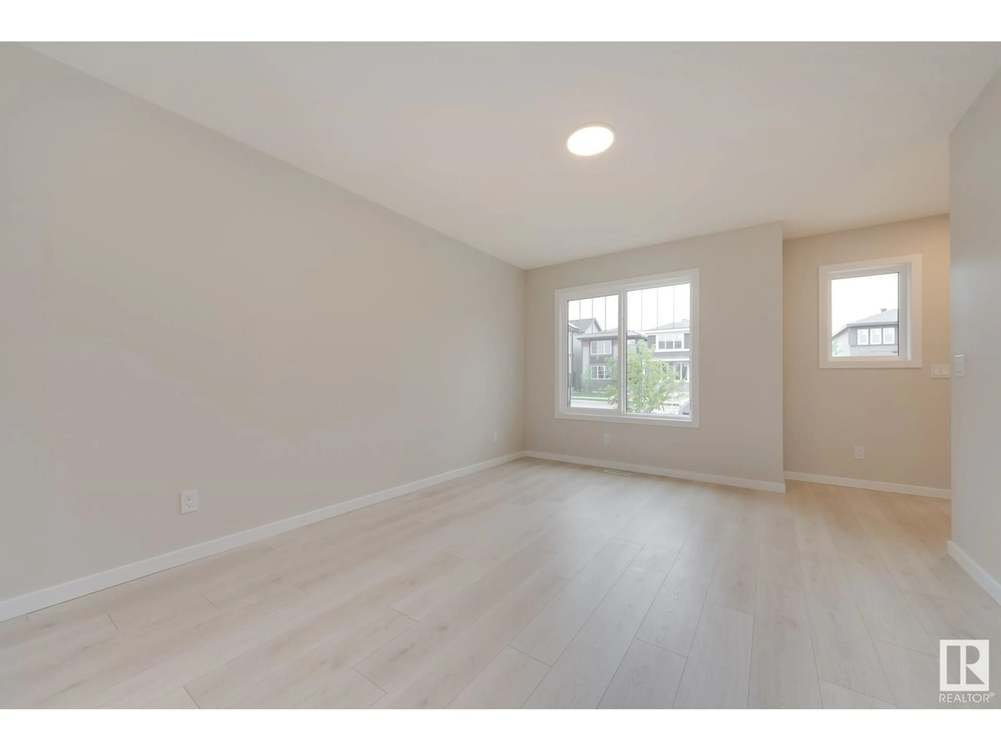2412 TRUMPETER WY NW, Edmonton, Alberta T5S0R9
Contact us about this property
Highlights
Estimated ValueThis is the price Wahi expects this property to sell for.
The calculation is powered by our Instant Home Value Estimate, which uses current market and property price trends to estimate your home’s value with a 90% accuracy rate.Not available
Price/Sqft$309/sqft
Est. Mortgage$1,717/mo
Tax Amount ()-
Days On Market1 year
Description
NO CONDO FEES! Jayman BUILT's Distinctive Collection of townhomes offers affordability and SO many included features! SOLAR * SMART HOME TECH* Triple pane windows, tankless hot water system, HRV and high efficiency furnace. The main floor of the Winston model is very open and flows smoothly from great room through kitchen and dining areas. The center kitchen has a pantry, island with flush eating bar, quartz counter tops and stainless steel appliances are included. The second floor of this charming home has a good sized owners suite with walk-in closet and full ensuite bath. There are two more bedrooms on this level and a second full bath, plus the laundry is conveniently located here. Front landscaping and detached garage are included. (id:39198)
Property Details
Interior
Features
Main level Floor
Living room
3.66 m x 3.66 mDining room
3.68 m x 2.97 mKitchen
3.35 m x 3.05 m
