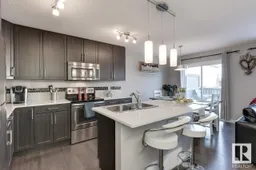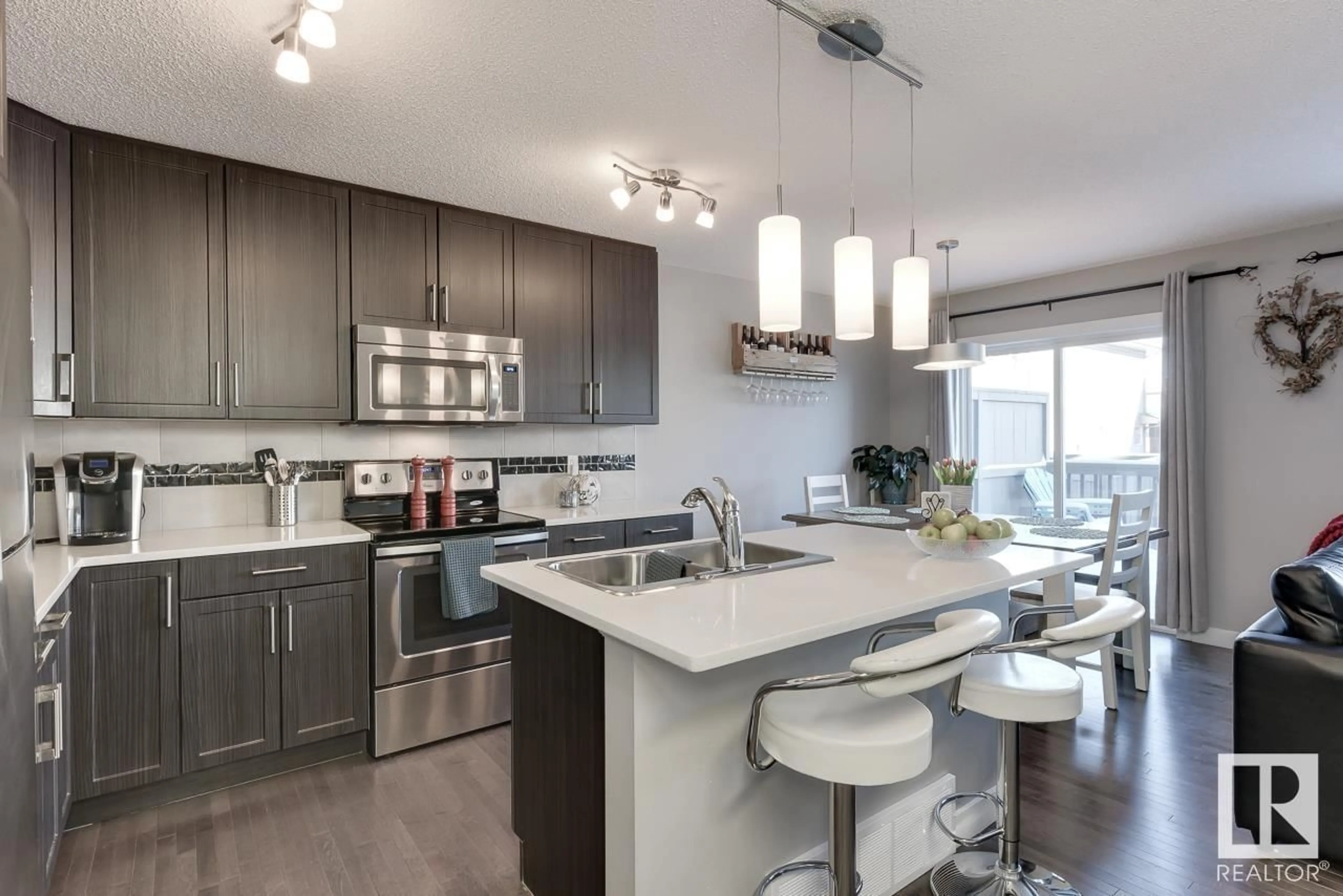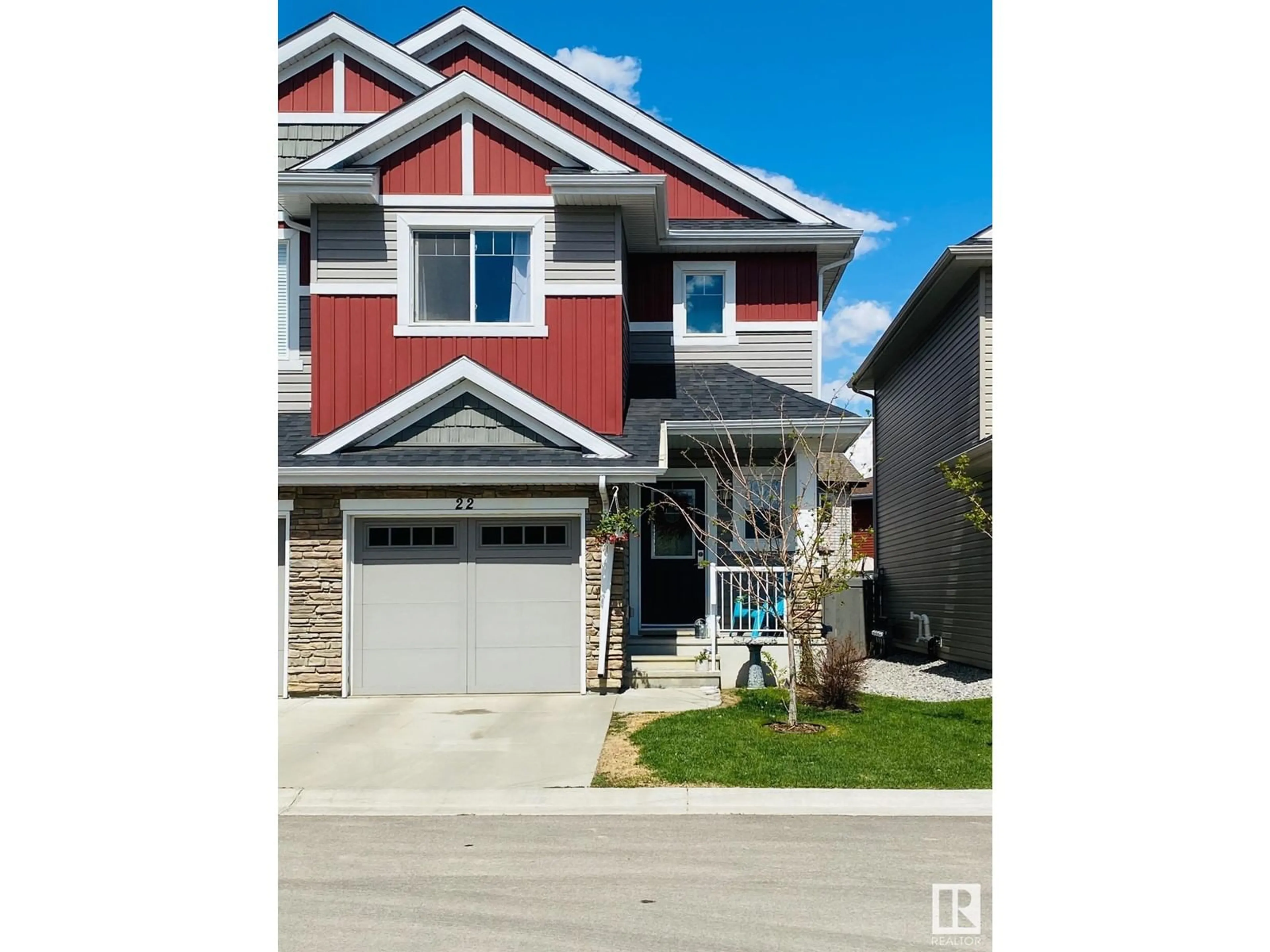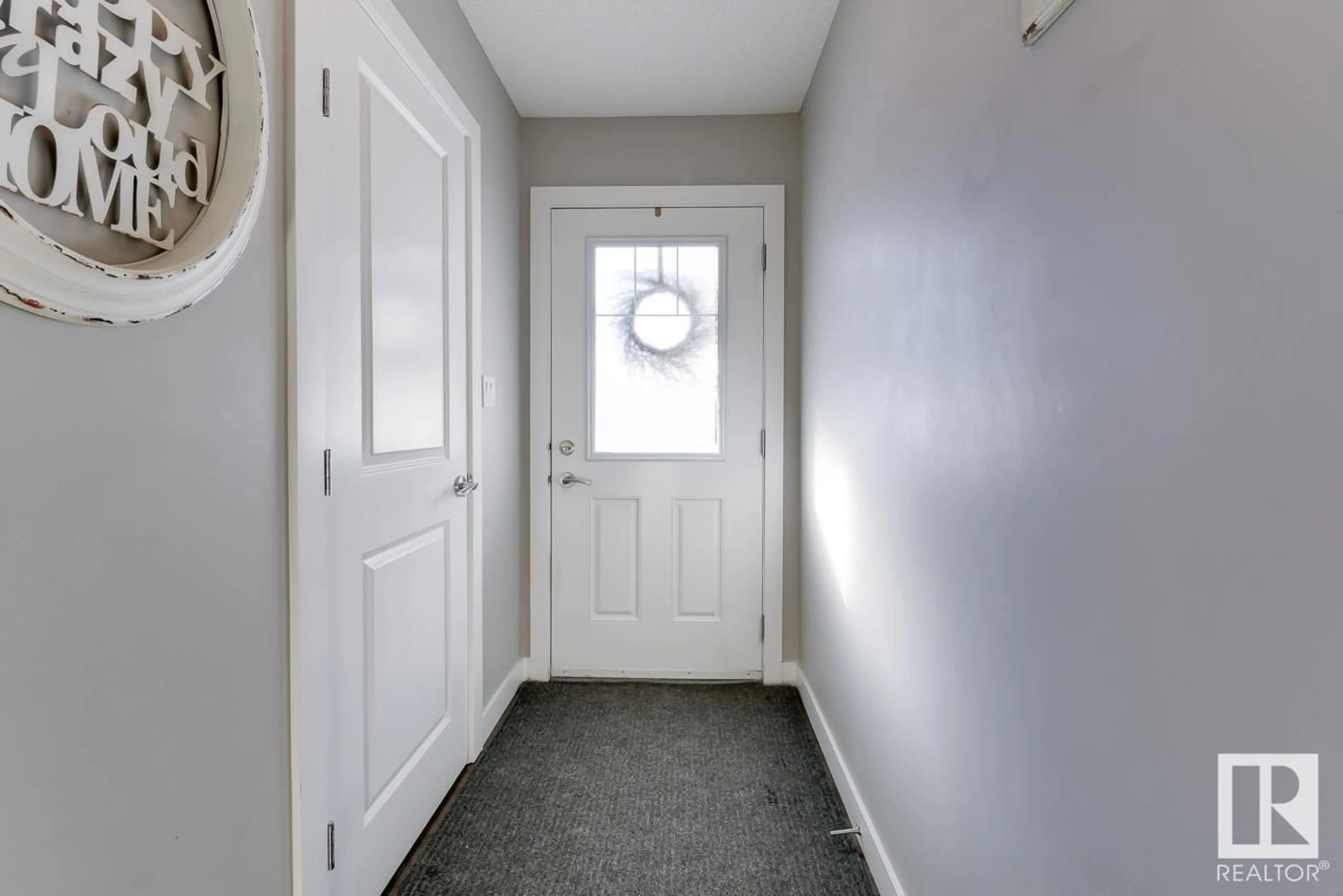#22 2004 TRUMPETER WY NW, Edmonton, Alberta T5S0J9
Contact us about this property
Highlights
Estimated ValueThis is the price Wahi expects this property to sell for.
The calculation is powered by our Instant Home Value Estimate, which uses current market and property price trends to estimate your home’s value with a 90% accuracy rate.Not available
Price/Sqft$266/sqft
Days On Market27 days
Est. Mortgage$1,417/mth
Maintenance fees$386/mth
Tax Amount ()-
Description
This one has the WOW Factor! FULLY FINISHED duplex offers modern affordable living with fantastic layout. Stunning hardwood floors adorn the main floor with open concept living. The gourmet kitchen is spacious featuring tons of cabinets, island, quartz counters and stunning backsplash. The dining area can accommodate a large table and has access to the deck. The upper floor offers a spacious primary suite complete with walk-in closet and 4pc luxurious ensuite. There are 2 secondary bedrooms, 4pc main bath and handy flex space. Basement is FULLY FINISHED featuring a gorgeous family room with stone feature wall and fireplace, perfect for casual entertaining. There's also, a good amount of storage and laundry area. Sunny backyard is Fully Fenced and Landscaped with a great location within this well ran complex. Quiet and Tranquil, Trumpeter offers parks, walking trails and easy commute. Welcome Home. (id:39198)
Upcoming Open House
Property Details
Interior
Features
Basement Floor
Family room
5.7 m x 4.47 mLaundry room
2.07 m x 1.79 mCondo Details
Amenities
Vinyl Windows
Inclusions
Property History
 30
30


