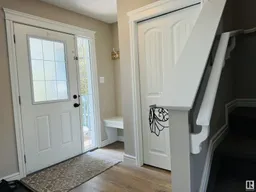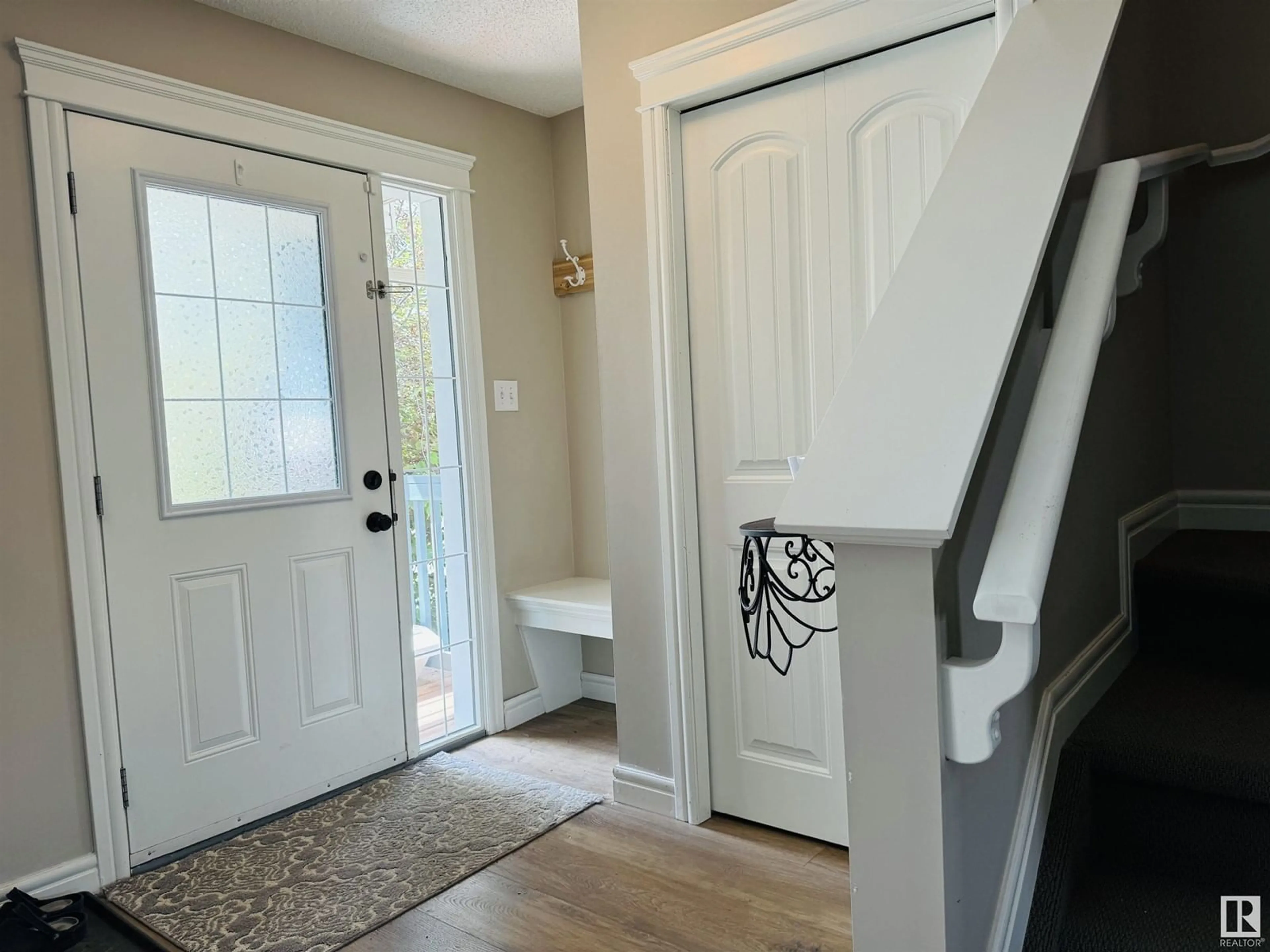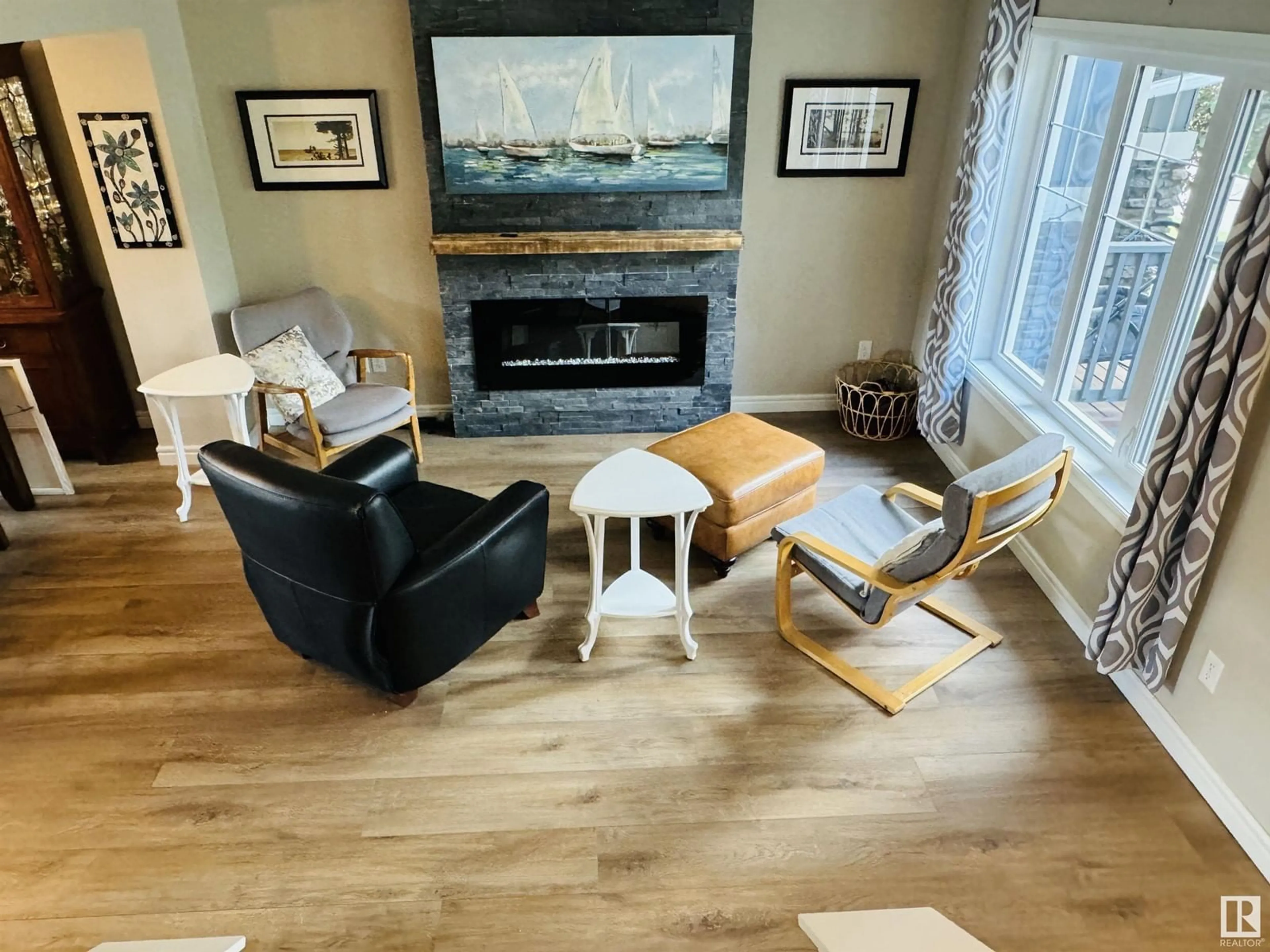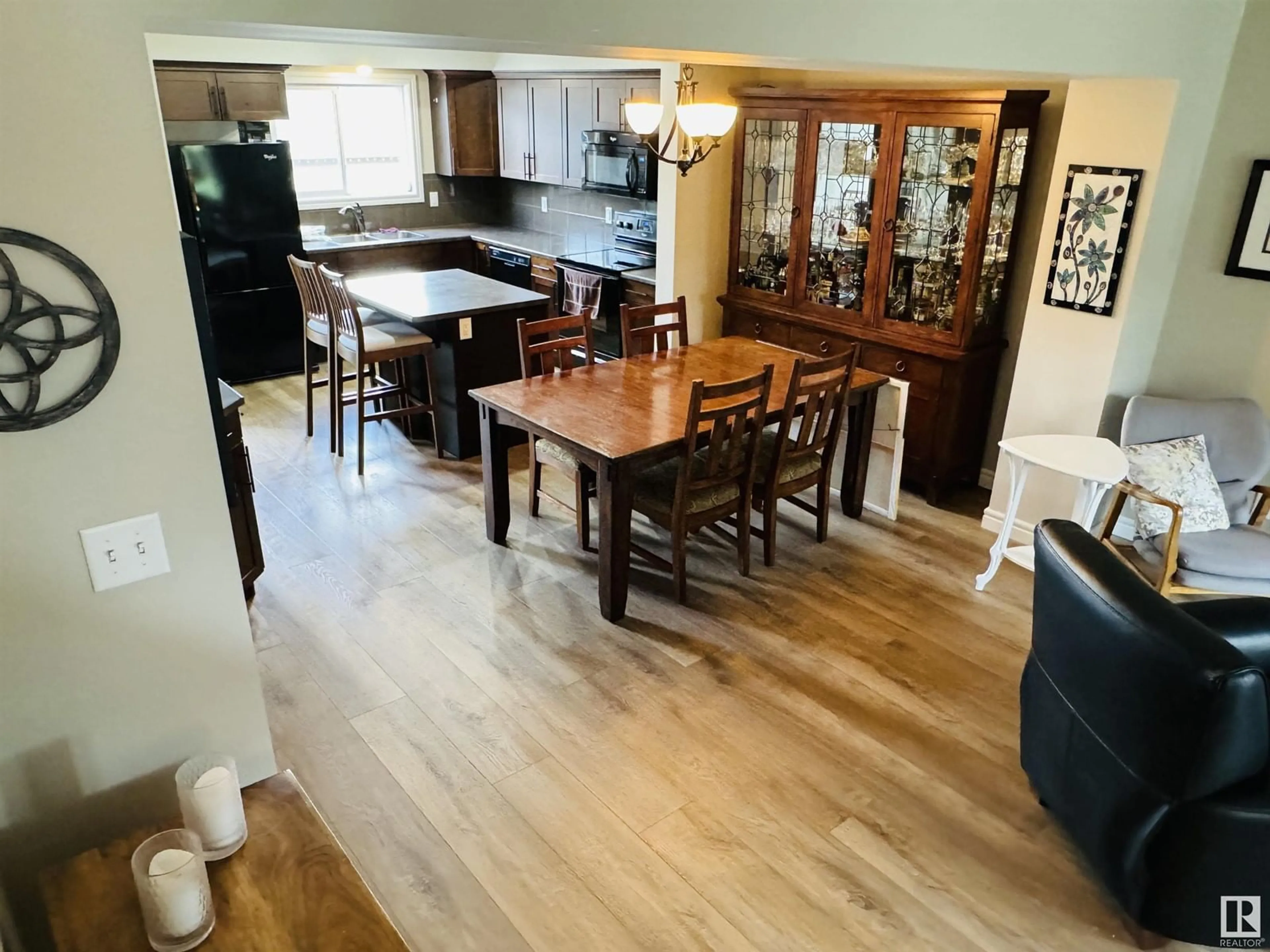2174 Trumpeter WY NW, Edmonton, Alberta T5S0K1
Contact us about this property
Highlights
Estimated ValueThis is the price Wahi expects this property to sell for.
The calculation is powered by our Instant Home Value Estimate, which uses current market and property price trends to estimate your home’s value with a 90% accuracy rate.Not available
Price/Sqft$285/sqft
Days On Market47 days
Est. Mortgage$1,653/mth
Tax Amount ()-
Description
CENTRAL A/C, This 2 Storey, 2 1/2 Bath over 1300 Sq Ft home is located in the desirable community of Trumpeter! Open Concept, New Flooring, Versatile Kitchen w/4 black appliances, Island & a full Dining Room & hutch area. 2 PC Bath plus a bright and cheery Living Room to enjoy & relax in the ambience of the New electric wall Fireplace or come home after those hot summer days to a refreshing cool home that has Central A/C. The Upper level is where you will find the O/S Primary bedroom with a 4PC ensuite, his & her closets plus an extra linen closet in the ensuite, 2 addt'l bedrooms & a 4 PC main Bath. The lower level w/the front loading washer & dryer is untouched & ready for your personal design. The backyard is fully fenced, landscaped, large deck, gardens plus a DBL Detached garage off the back alley. Great location & close to walking/biking trails, playgrounds, golf course, a quick access to the Anthony Henday, Yellowhead, St Albert & Lois Hole's Provincial Park. A 10+ (id:39198)
Property Details
Interior
Features
Main level Floor
Living room
4.68 m x 4.15 mDining room
4.68 m x 1.92 mKitchen
3.08 m x 3.25 mProperty History
 33
33


