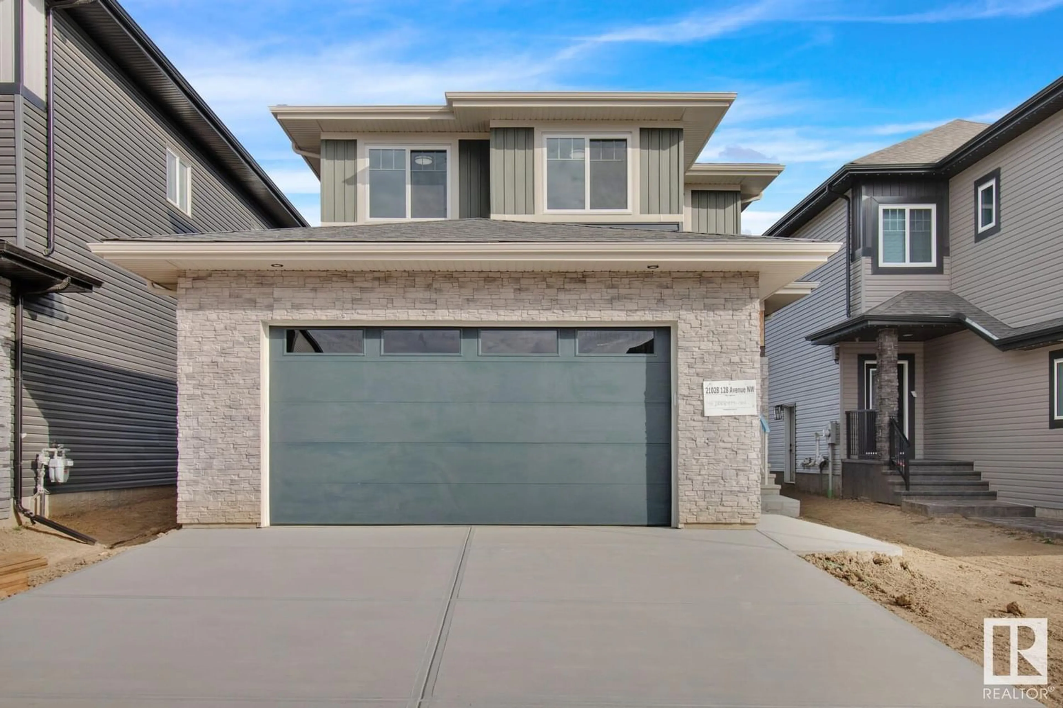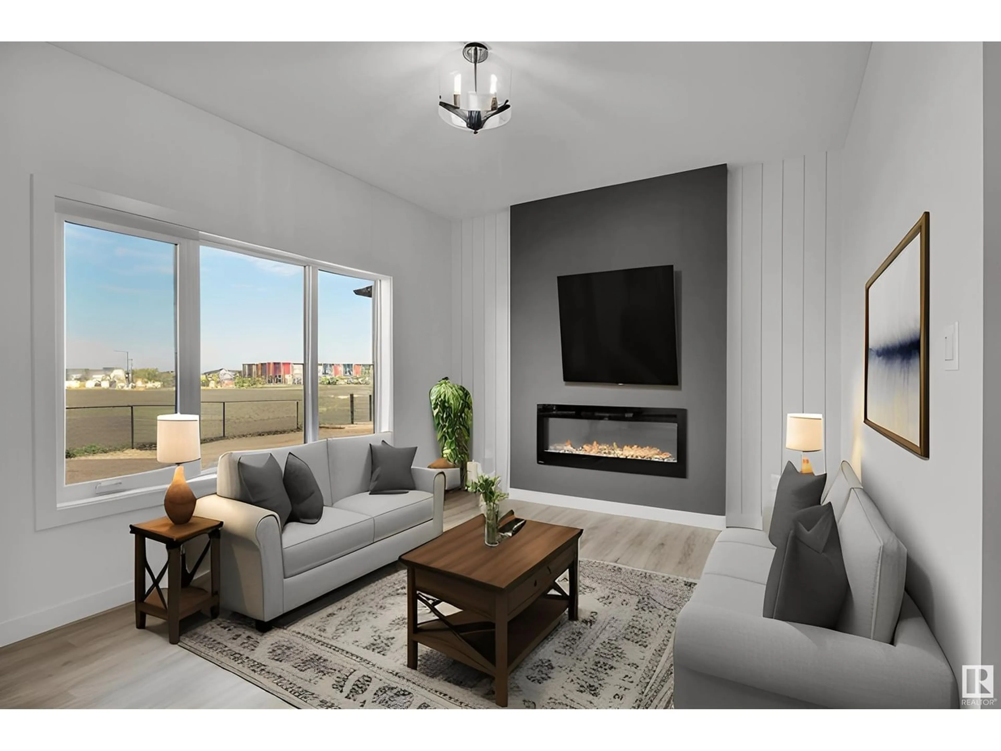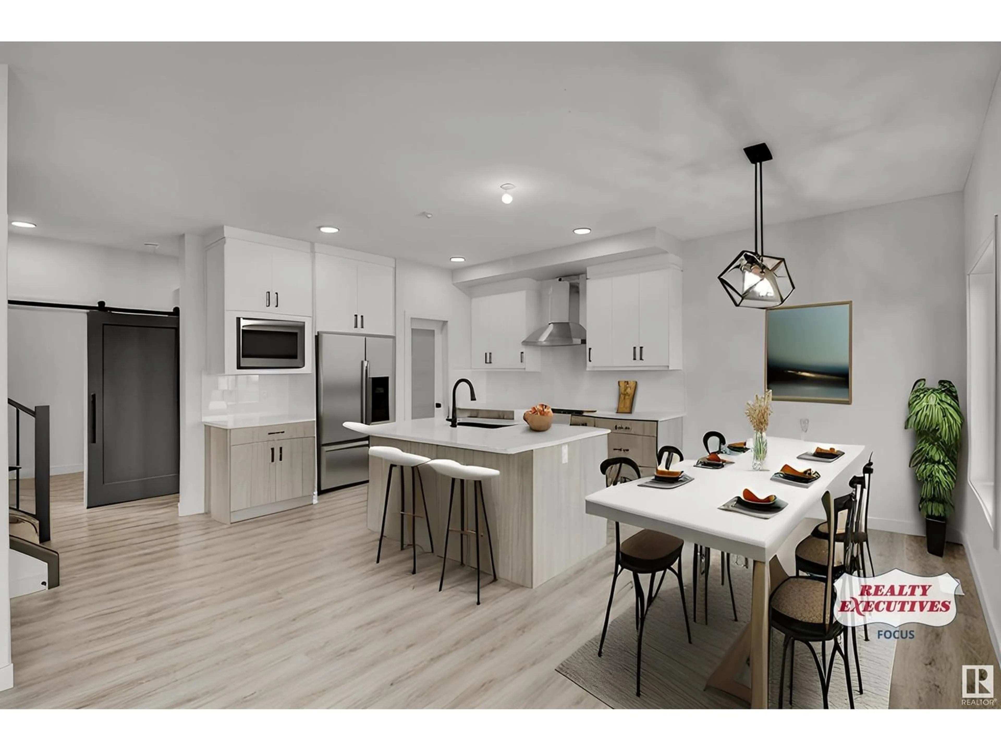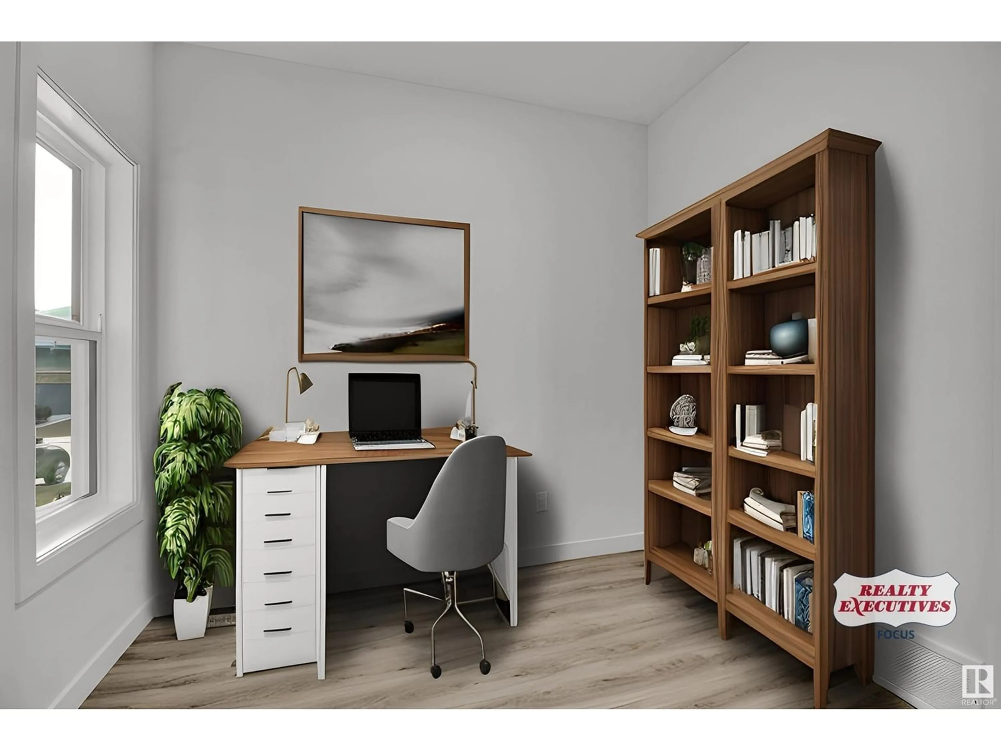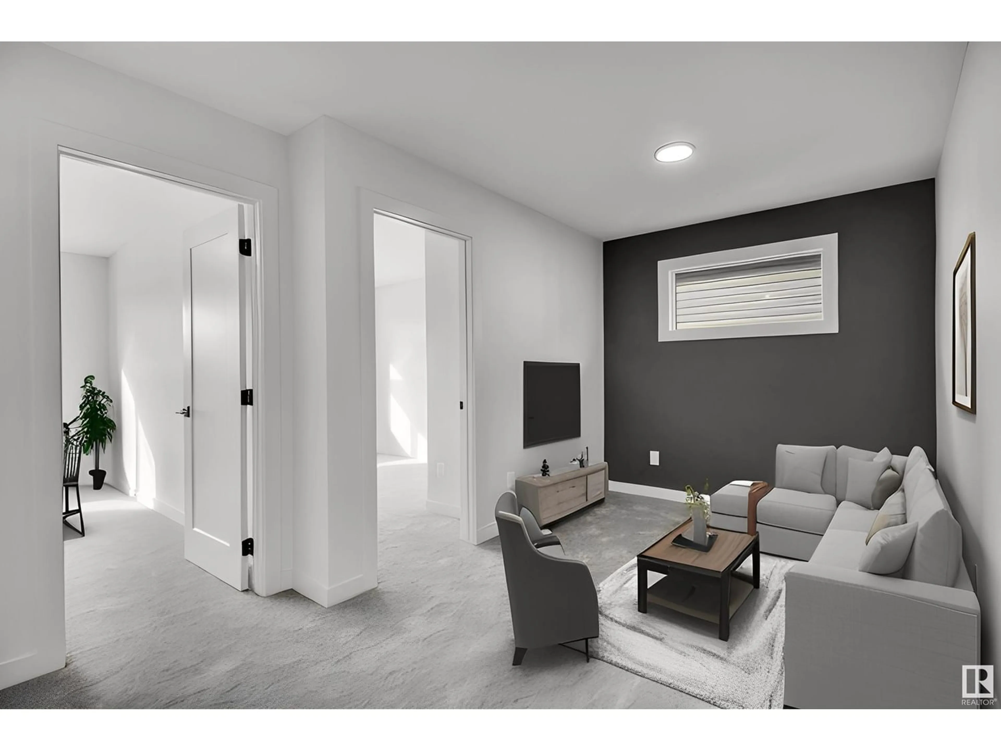21028 128 AV NW, Edmonton, Alberta T5S0R5
Contact us about this property
Highlights
Estimated ValueThis is the price Wahi expects this property to sell for.
The calculation is powered by our Instant Home Value Estimate, which uses current market and property price trends to estimate your home’s value with a 90% accuracy rate.Not available
Price/Sqft$298/sqft
Est. Mortgage$2,233/mo
Tax Amount ()-
Days On Market346 days
Description
Welcome Home to the beautiful Jive! Stunning 3 Bedroom 2.5 Bathroom Home in family friendly and highly desirable community of Trumpeter, Edmonton. Backing onto park green space. Spacious living space on a 1743 sq ft floor plan. Large entrance way leads to your main floor den (great for office space or play area), mudroom/walk through pantry, and half bathroom! Classic kitchen overlooking dining area and feature living room complete with electric fireplace. Luxurious top of the line finishings include quartz countertops, stylish fixtures, vinyl plank flooring, triple glazed low e windows, 8-9' ceilings and so much more. Upstairs you will find 3 bedrooms, upstairs laundry, bonus room and more. Unfinished basement with side entrance for future potential suite. Oversized double attached garage with floor drain. Backyard privacy. Backing onto green space. You do not want to miss this house. (id:39198)
Upcoming Open House
Property Details
Interior
Features
Main level Floor
Living room
15'5 x 11'2Dining room
9'10 x 7'1Kitchen
Den
9'0 x 7'9Exterior
Parking
Garage spaces 4
Garage type Attached Garage
Other parking spaces 0
Total parking spaces 4

