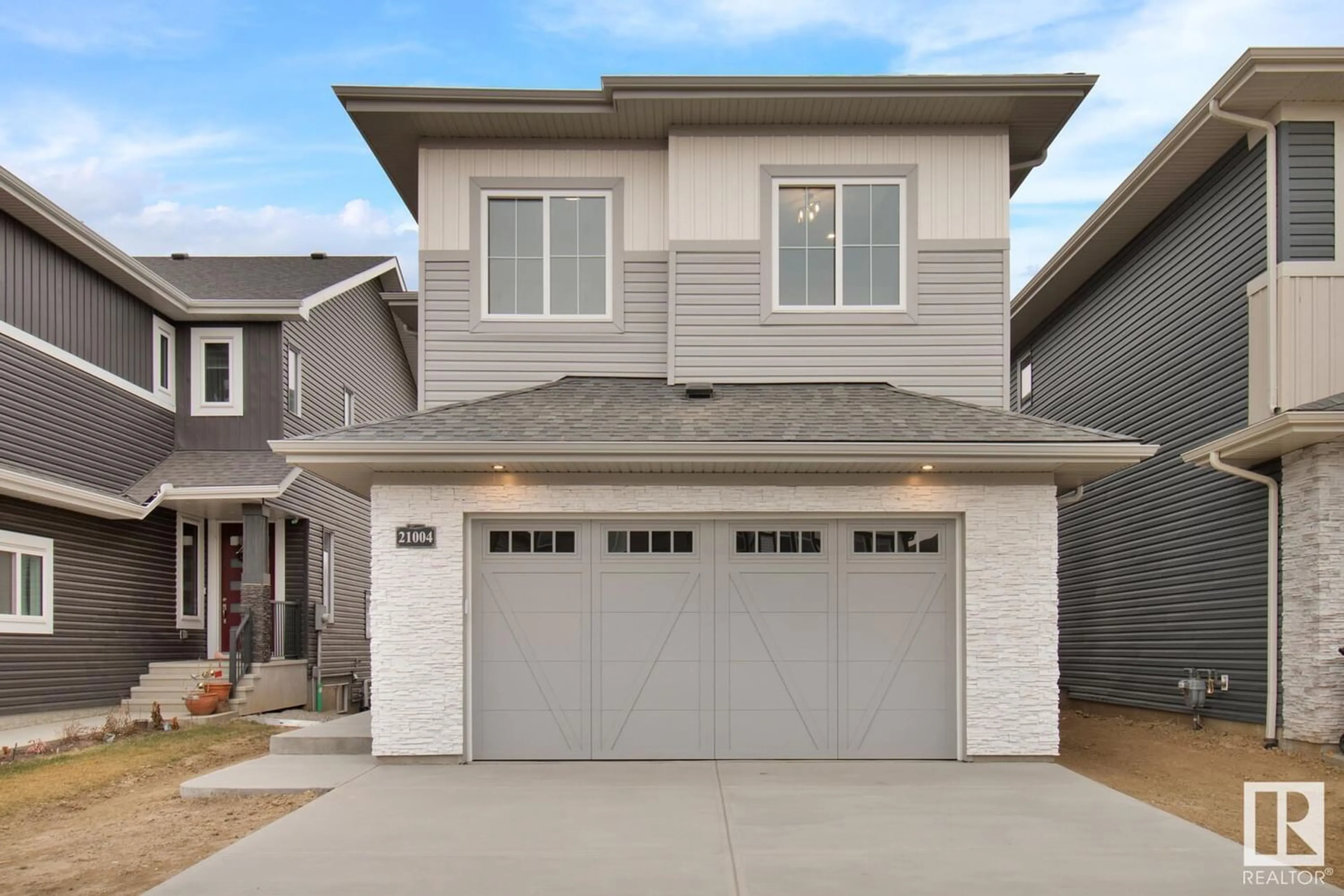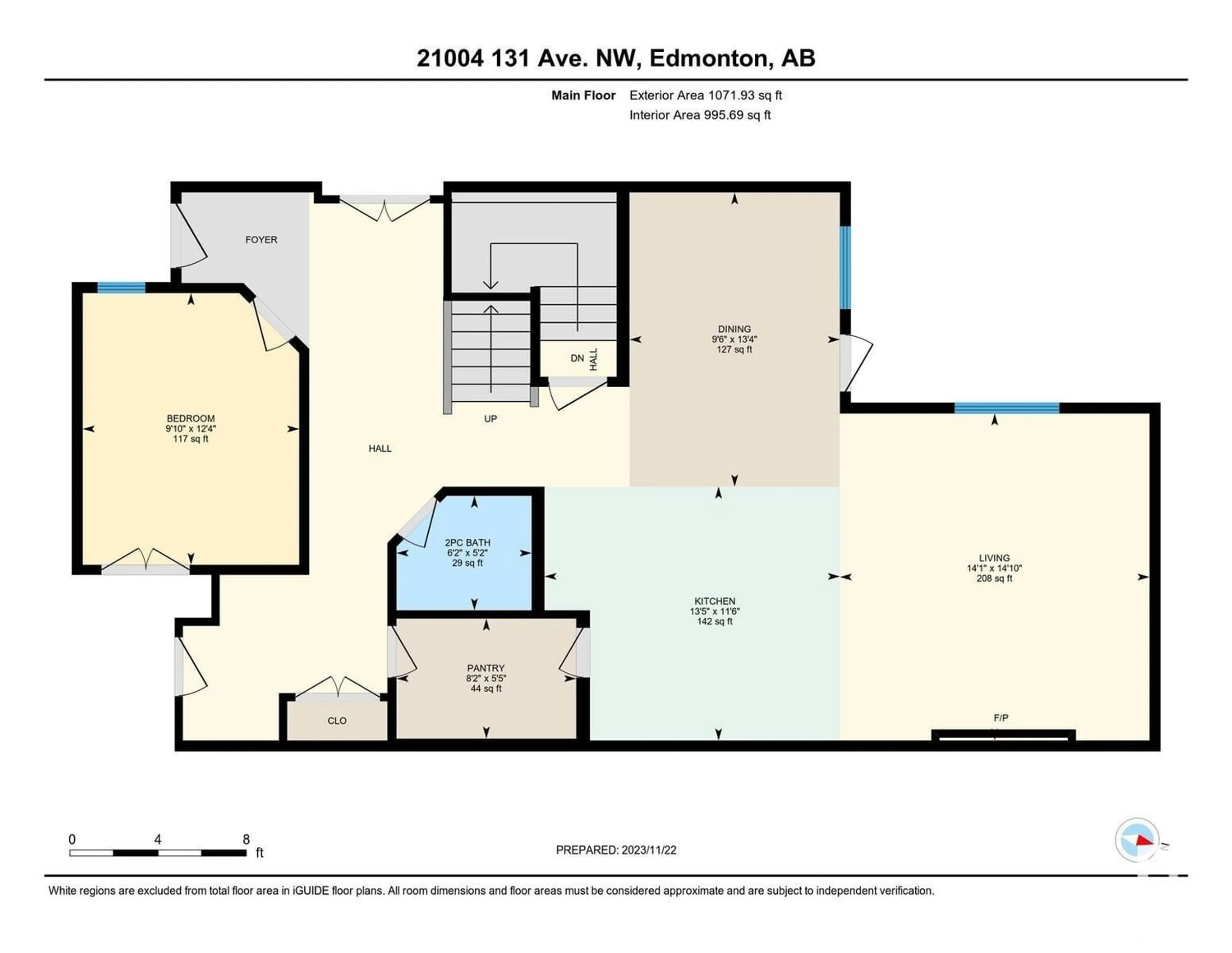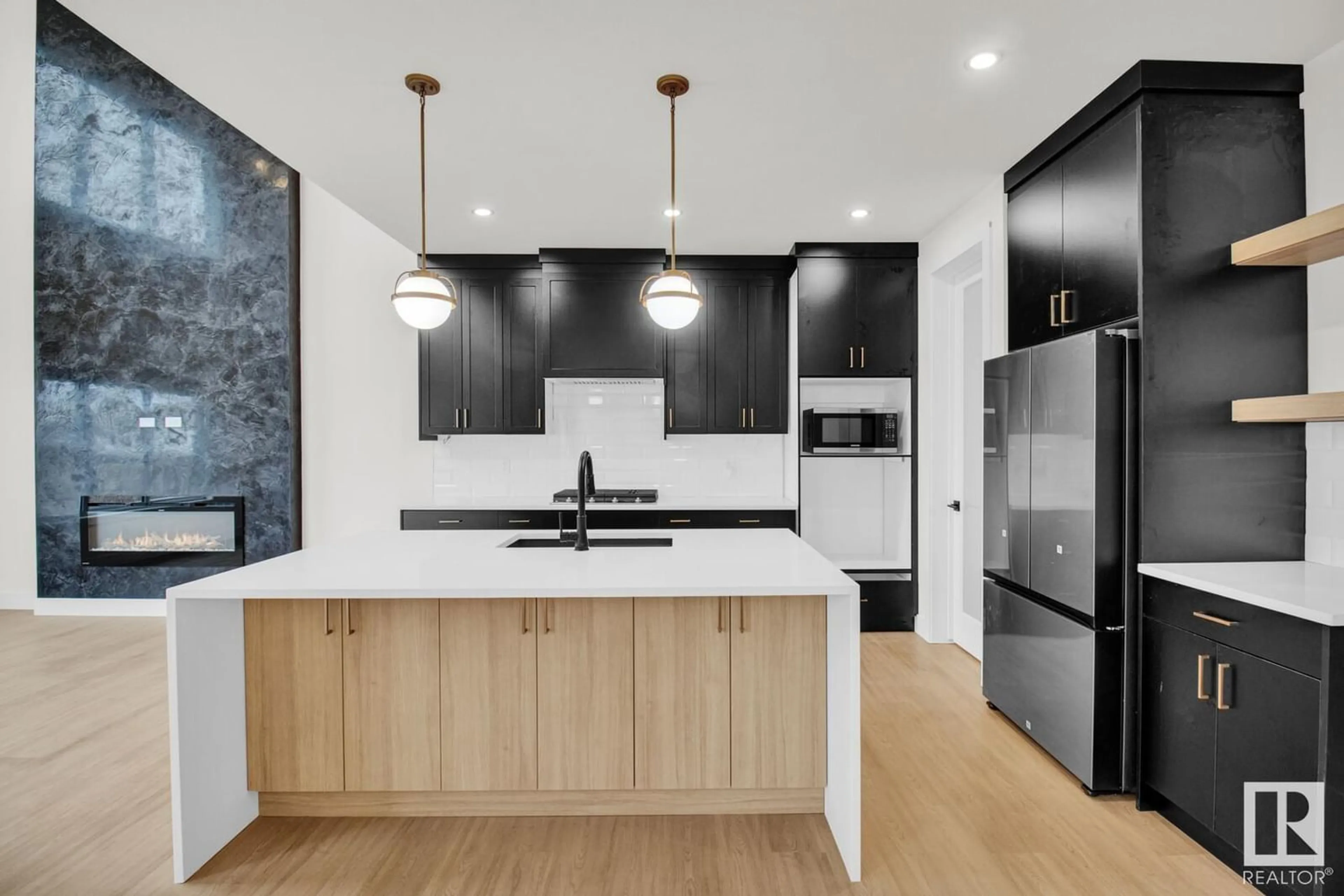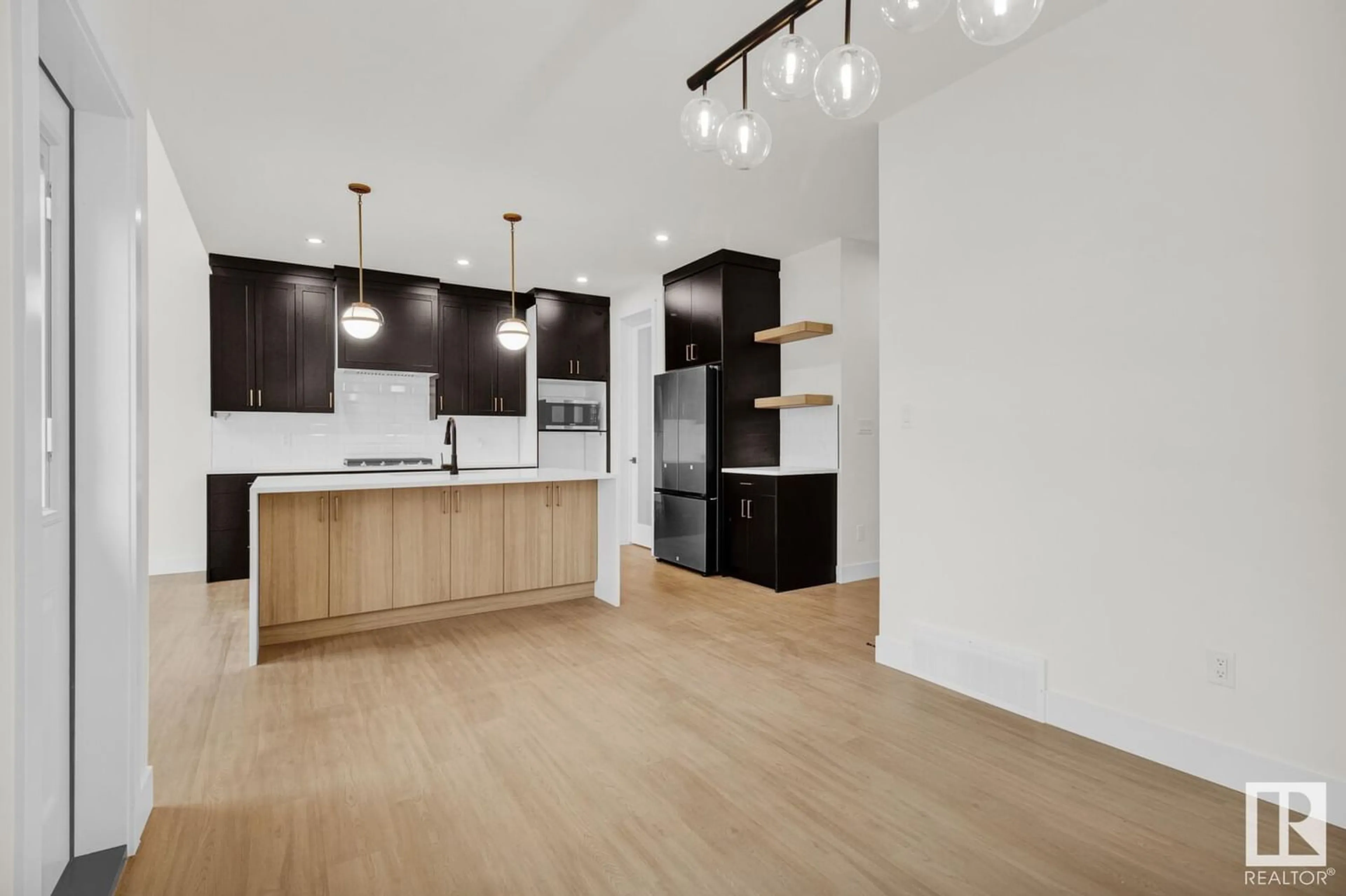21004 131 AV NW, Edmonton, Alberta T5S0P4
Contact us about this property
Highlights
Estimated ValueThis is the price Wahi expects this property to sell for.
The calculation is powered by our Instant Home Value Estimate, which uses current market and property price trends to estimate your home’s value with a 90% accuracy rate.Not available
Price/Sqft$288/sqft
Est. Mortgage$2,898/mo
Tax Amount ()-
Days On Market346 days
Description
Welcome to the Flamenco by LuxuryPro Homes in Trumpeter! This magnificent 2-storey home with walkout overlooks serene waters, providing exceptional privacy in the community of Trumpeter, Edmonton. Unique 2341 sqft floor plan, this home features 4 beds plus den, 2.5 baths, and a spacious double attached garage. Upon entry, discover a main floor bedroom or den alongside a convenient half bathroom. Well-designed mudroom with built-in bench and hooks leading to walk-through pantry. The open concept main floor features off-set dining area, a high-quality kitchen equipped with built-in appliances and grand living room with abundant windows offering scenic views and natural light. Enjoy rear deck access from dining area. Unfinished walkout basement with 9' ceilings - brimming with potential. Top floor boasts 3 + 1 bedrooms, impressive bonus room overlooking the grand open to below living area. Laundry room on top floor for convenience. Large master bedroom showcases feature wall, full ensuite and walk-in closet. (id:39198)
Property Details
Interior
Features
Main level Floor
Dining room
13'4 x 9'6Kitchen
11'6 x 13'5Bedroom 4
12'4 x 9'10Living room
14'10 x 14'1Exterior
Parking
Garage spaces 4
Garage type Attached Garage
Other parking spaces 0
Total parking spaces 4




