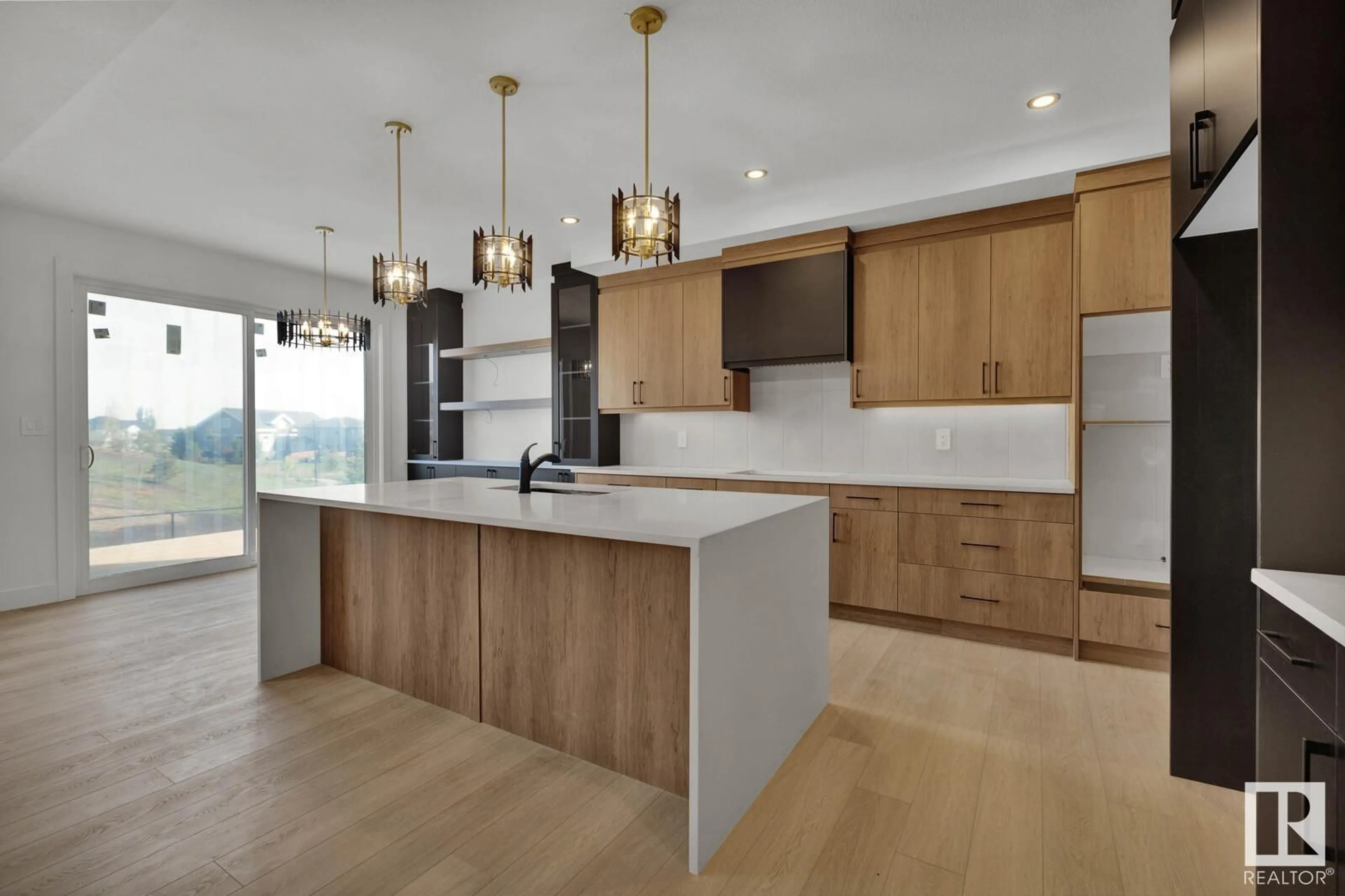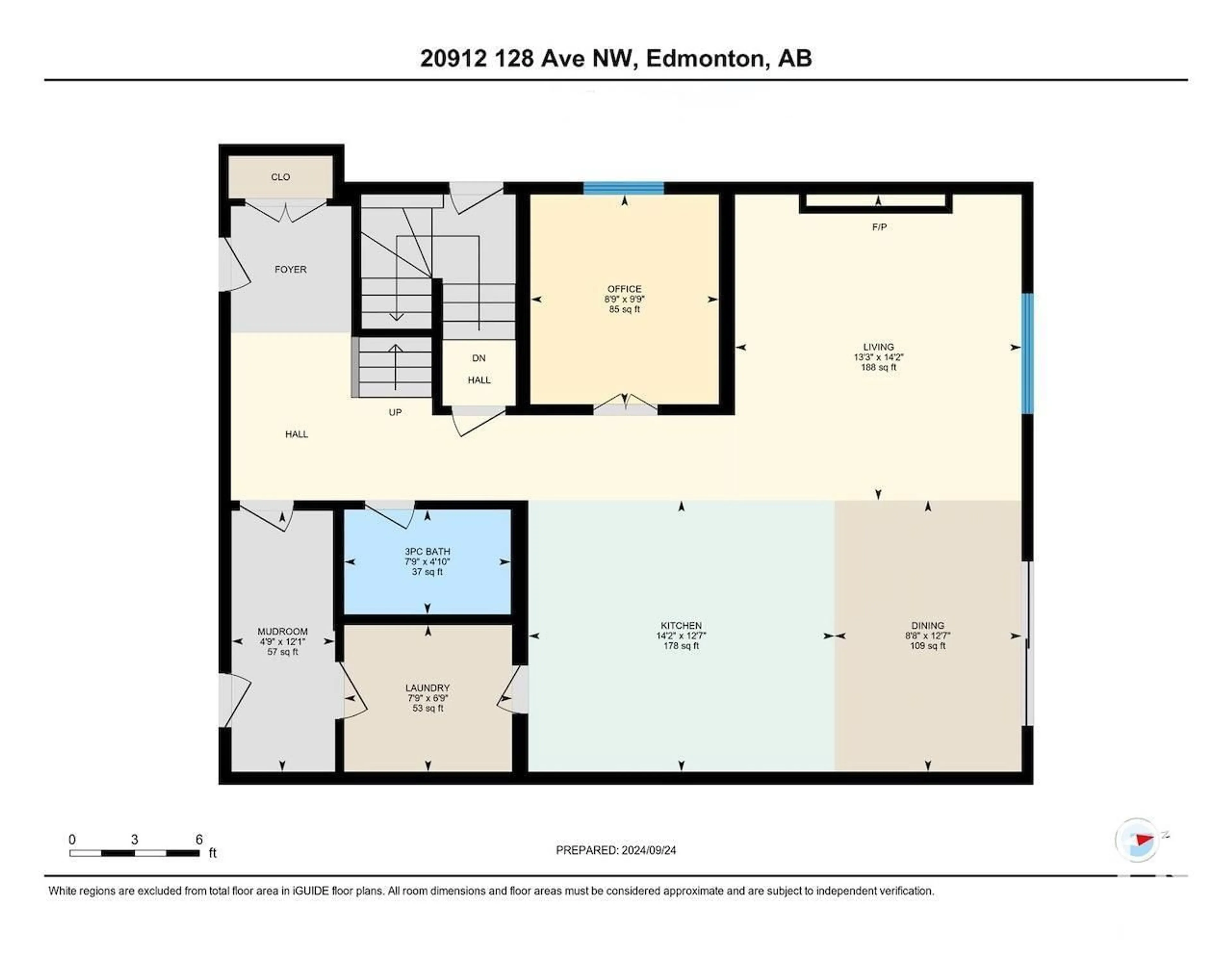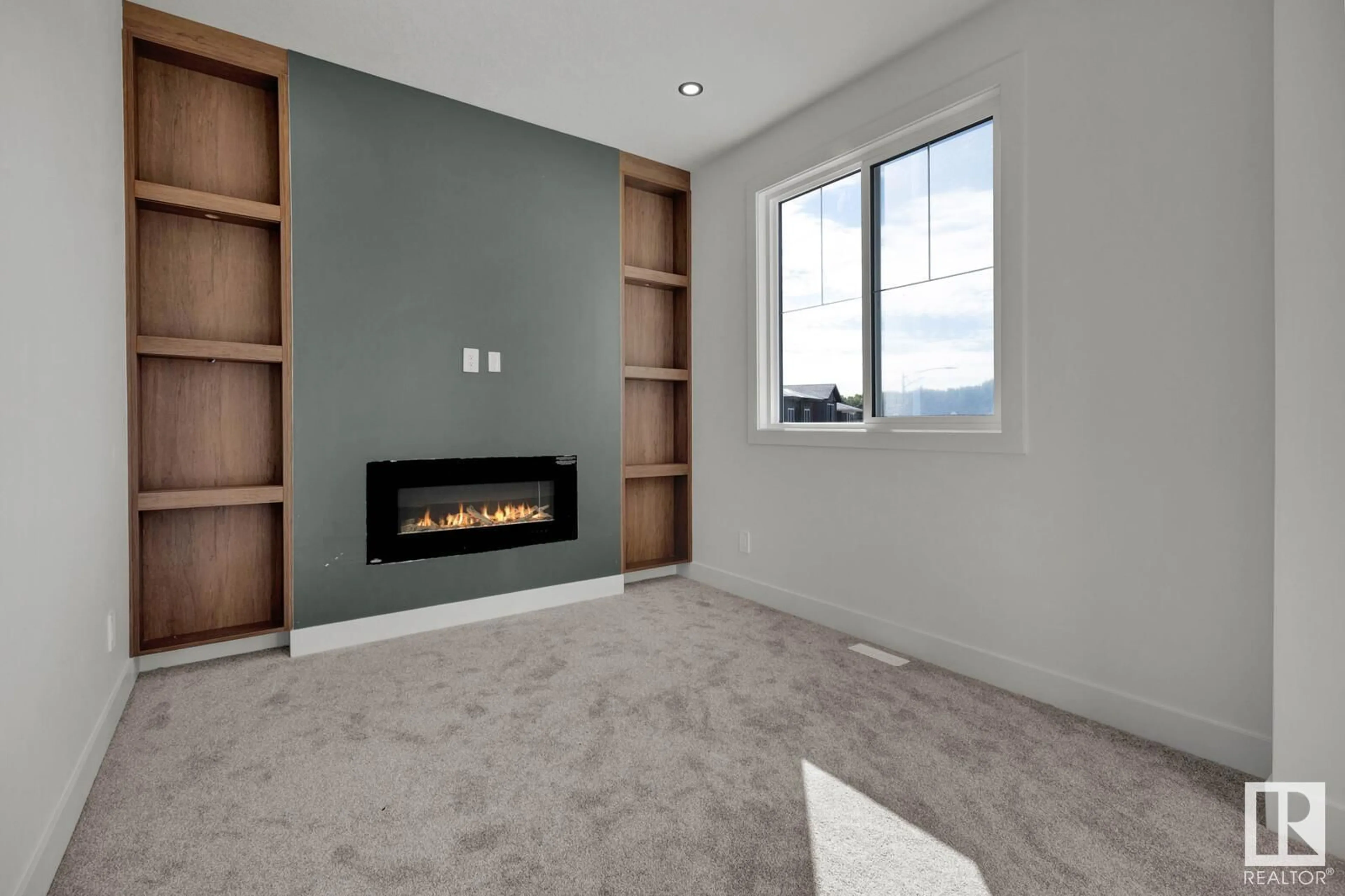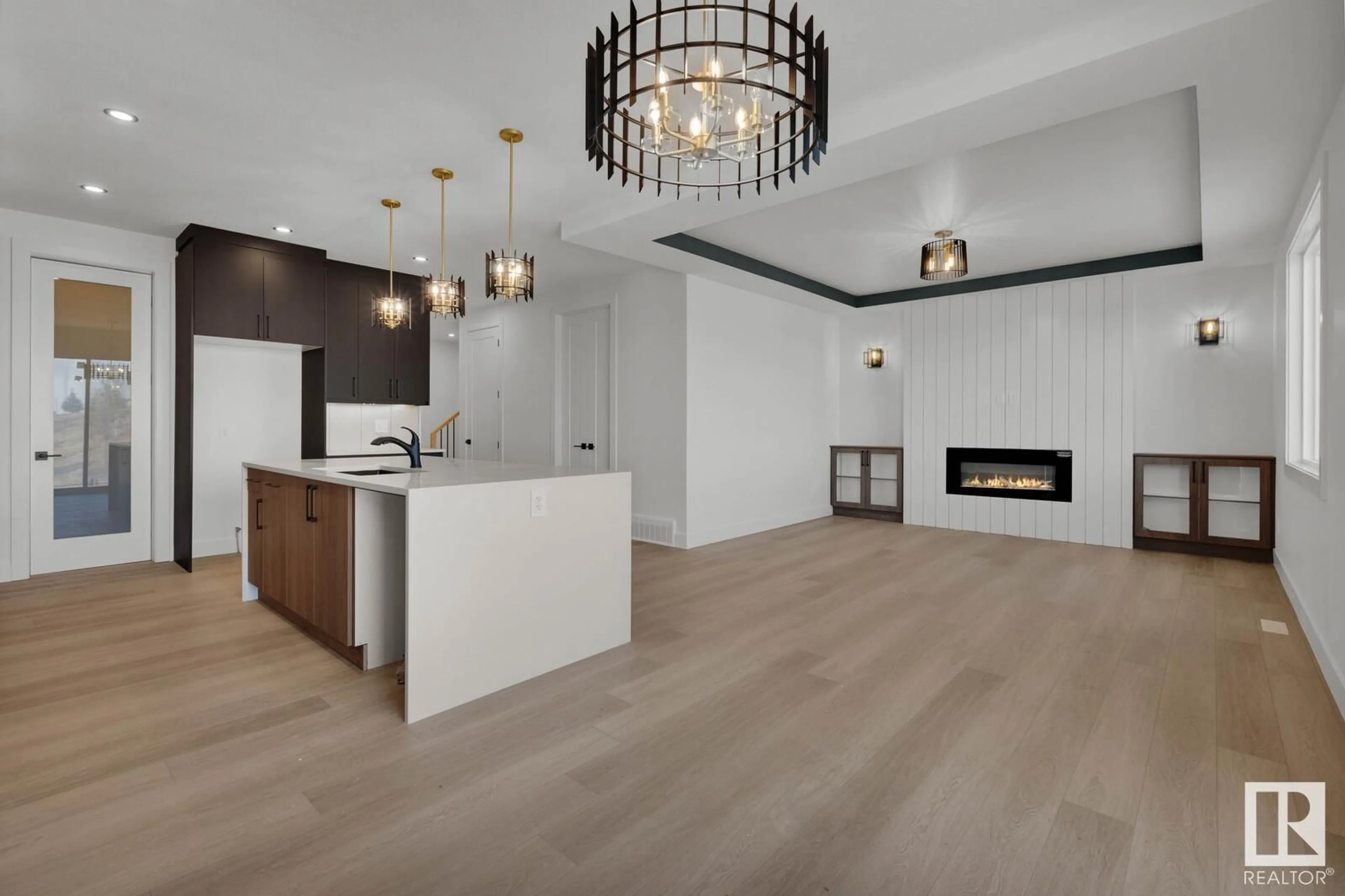20912 128 AV NW, Edmonton, Alberta T5S0R6
Contact us about this property
Highlights
Estimated ValueThis is the price Wahi expects this property to sell for.
The calculation is powered by our Instant Home Value Estimate, which uses current market and property price trends to estimate your home’s value with a 90% accuracy rate.Not available
Price/Sqft$273/sqft
Est. Mortgage$2,963/mo
Tax Amount ()-
Days On Market87 days
Description
Welcome Home! This impressive 2518 sq ft 2-story residence offers everything a family could desire. With 4 bedrooms, main floor den, and 3 full bathrooms, this home is filled with upgrades and thoughtful extras throughout. Enjoy cozy evenings with main floor fireplace. Nestled on a private, pie-shaped lot, the large deck and backyard back onto a serene park and green space - ideal for families. The double attached garage equipped with a floor drain. Spacious main floor features a den/flex room, full bathroom with tub, and a mudroom leading to a convenient walk-through pantry. The beautifully designed kitchen includes built-in appliances, a large island, and opens into the dining and living areas filled with natural light. Upstairs, you'll find a sunken bonus room, laundry, 4 bedrooms, and a luxurious master suite with a spa-like ensuite and walk-in closet. Unfinished basement with 9-foot ceilings and side entrance offers future development potential. This LuxuryPro Home is truly dressed to impress (id:39198)
Property Details
Interior
Features
Main level Floor
Dining room
8'8 x 12'7Kitchen
14'2 x 12'7Den
8'9 x 9'9Living room
13'3 x 14'2Exterior
Parking
Garage spaces 4
Garage type Attached Garage
Other parking spaces 0
Total parking spaces 4




