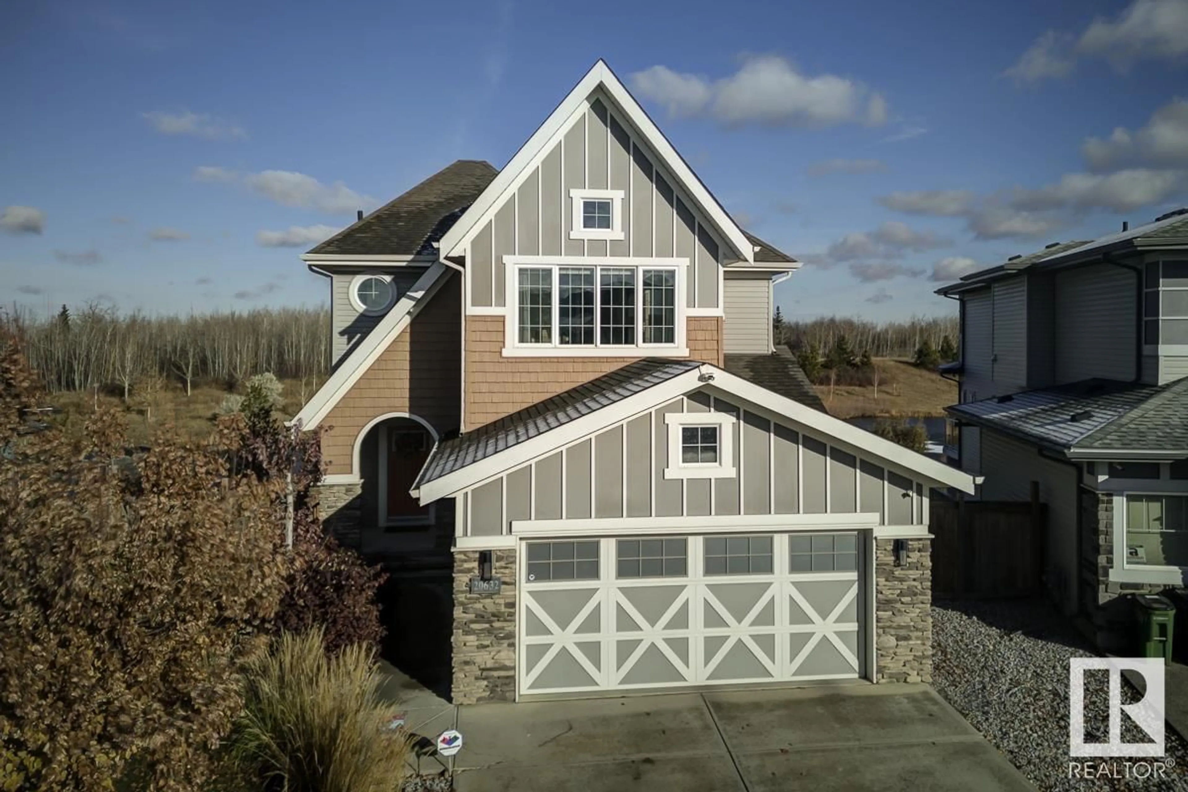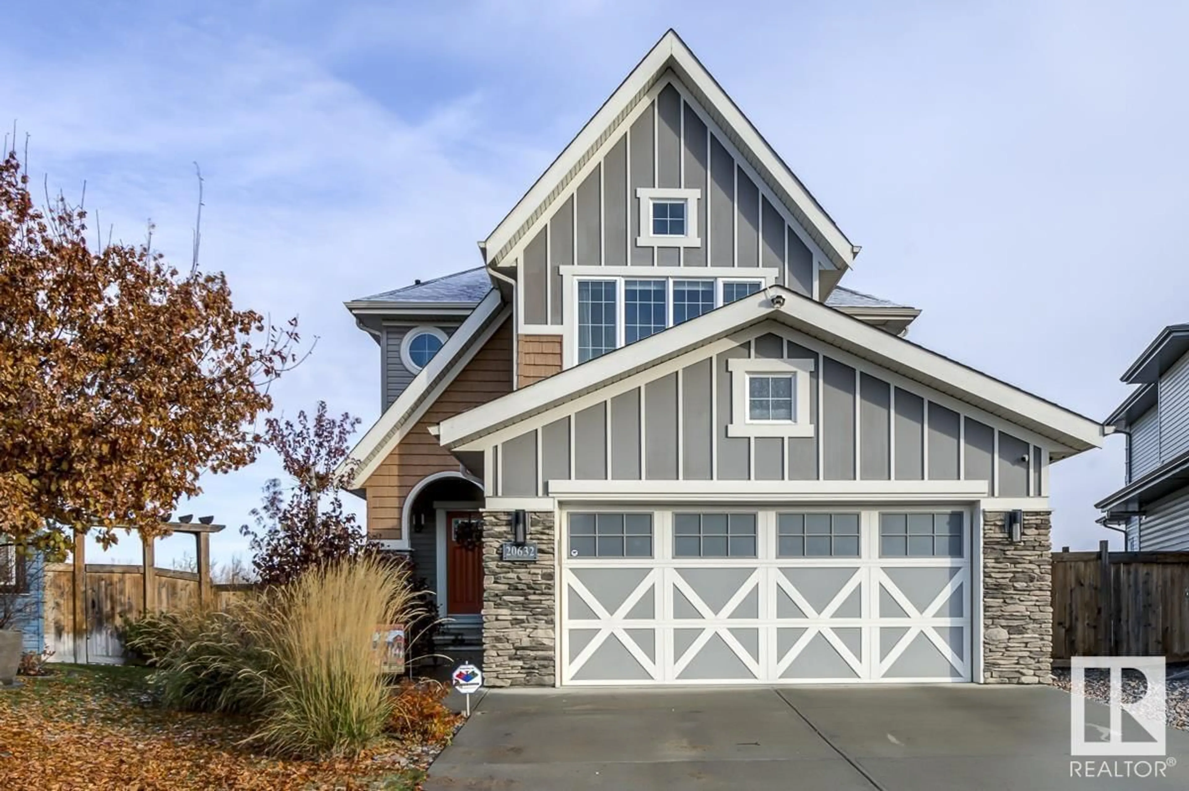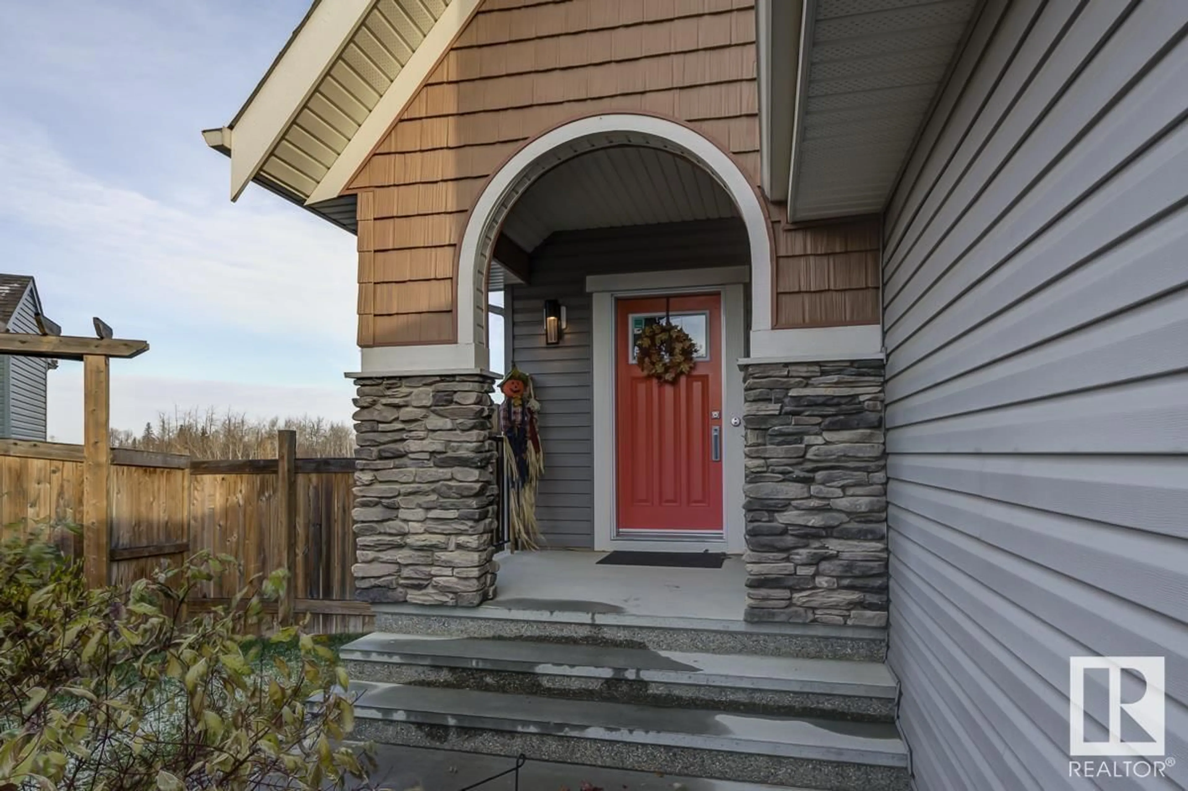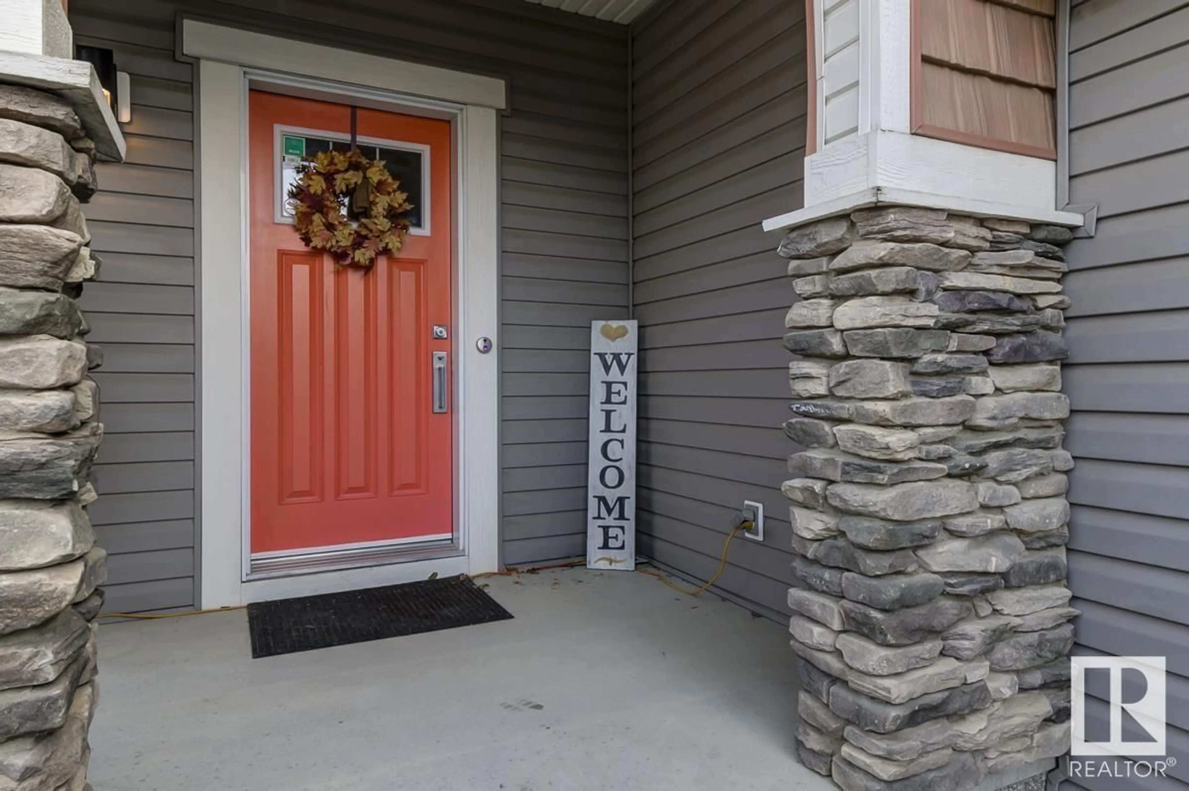20632 131 AV NW, Edmonton, Alberta T5S0J3
Contact us about this property
Highlights
Estimated ValueThis is the price Wahi expects this property to sell for.
The calculation is powered by our Instant Home Value Estimate, which uses current market and property price trends to estimate your home’s value with a 90% accuracy rate.Not available
Price/Sqft$345/sqft
Est. Mortgage$3,221/mo
Tax Amount ()-
Days On Market44 days
Description
Serene water views, within city limits - welcome to Trumpeter! This stunning 2,170 sq. ft. 2-story walk-out, boasts curb appeal & an enviable lot. Perfect for families and entertaining enthusiasts alike, w/ 4 spacious bdrms, 3.5 baths, & a fully finished walkout basement, theres room for everyone to relax and enjoy. The open-concept main floor boasts a chefs kitchen w/ stone eat-up bar, S/S appliances, gas stove, and ample counter space, leading into a bright living room with a cozy gas fireplace and expansive windows. The oversized mudroom/pantry offers ideal storage for busy families. Upstairs, retreat to the luxurious primary suite, featuring a spa-like 5-pc ensuite, walk-in closet with organizers, and tranquil pond views. The walk out basement is an entertainers paradise, complete with a rec room, wet bar, gas fireplace, bedroom, and bath. Backing onto a peaceful pond and just steps from walking trails, Lois Hole Provincial Park, and golf, with easy Henday accessthis home truly has it all! (id:39198)
Property Details
Interior
Features
Basement Floor
Family room
4.51 m x 4.1 mBedroom 4
3.78 m x 2.91 mRecreation room
4.52 m x 4.41 m



