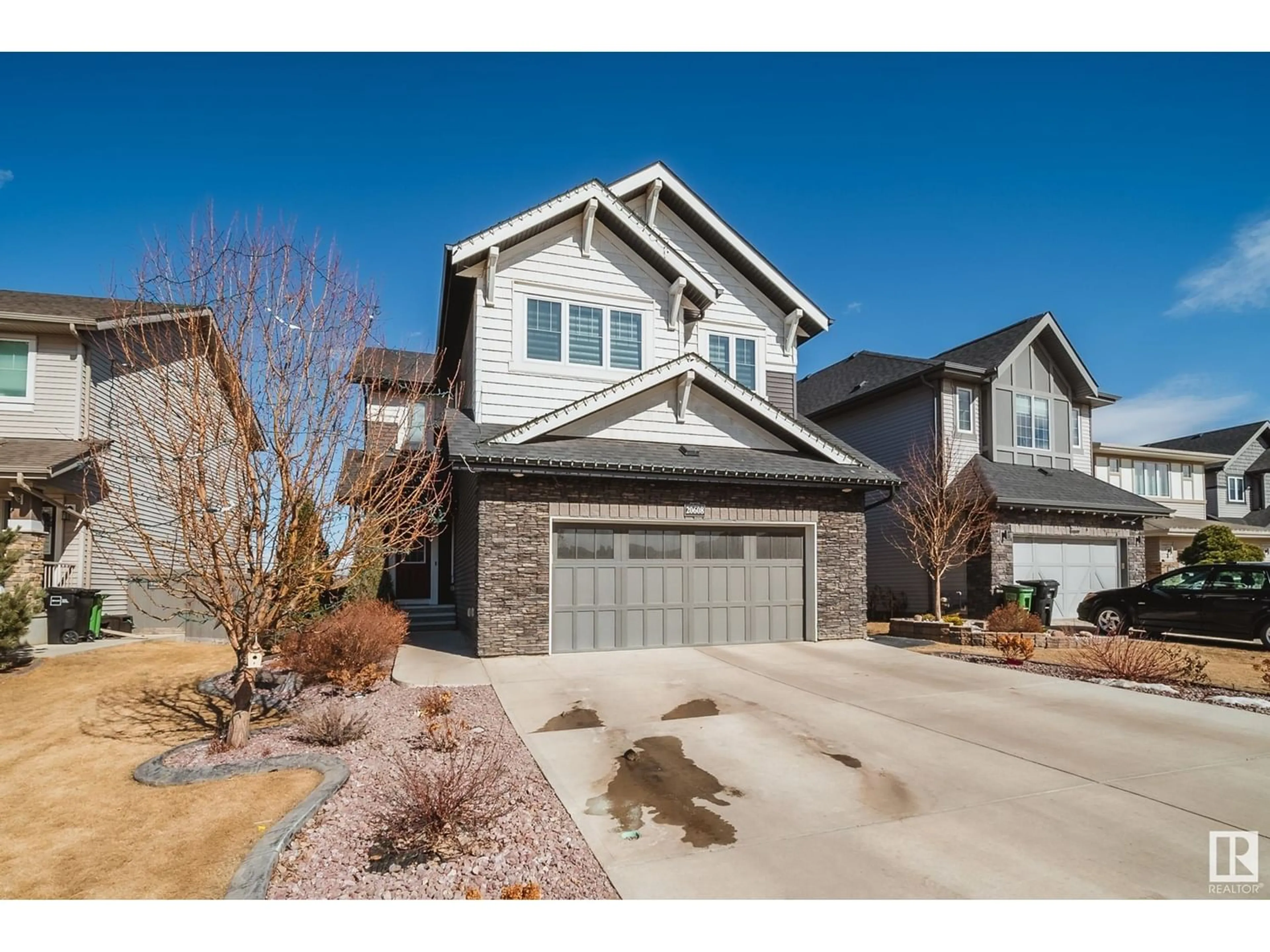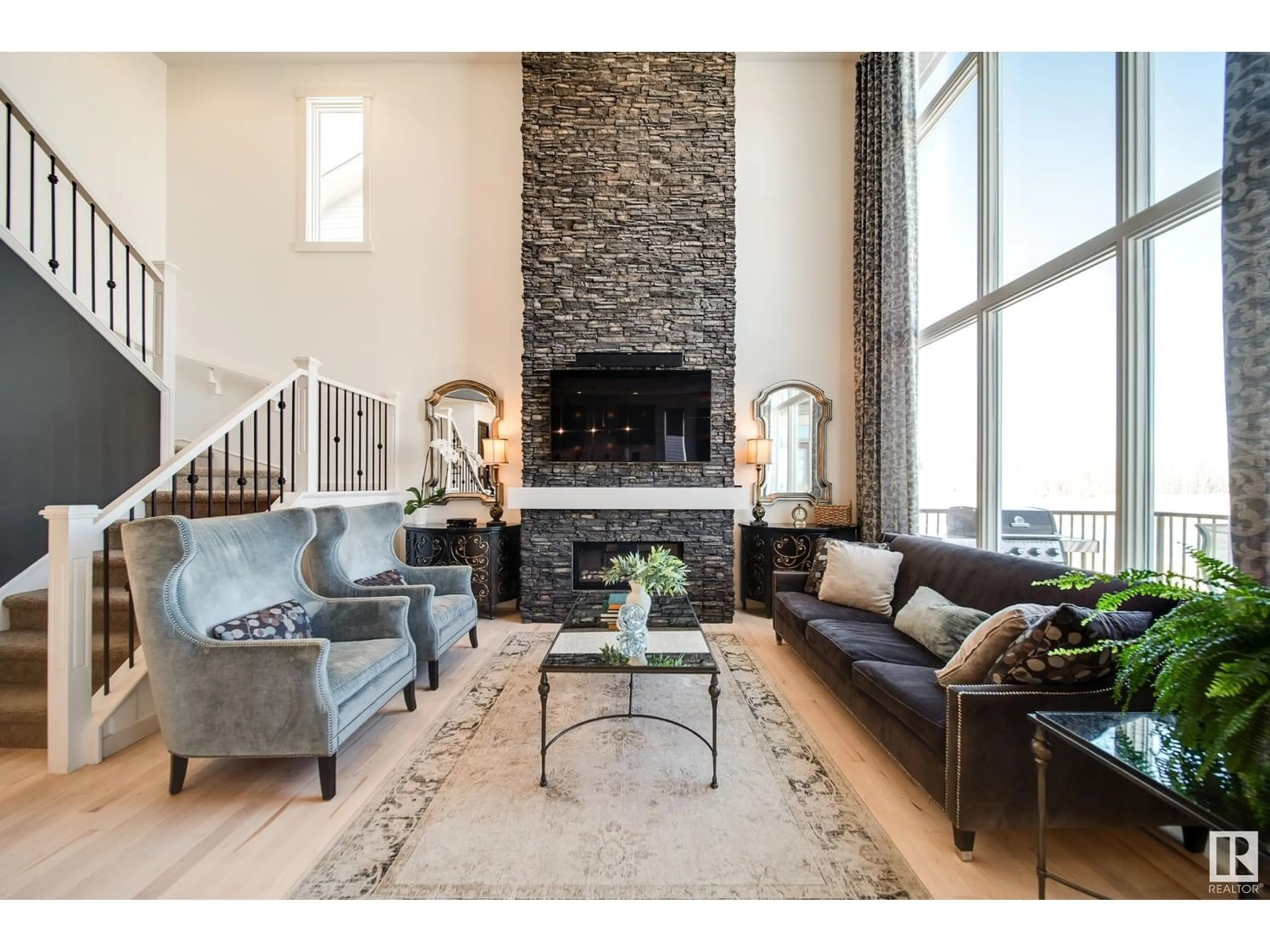20608 131 AV NW, Edmonton, Alberta T5S0J3
Contact us about this property
Highlights
Estimated ValueThis is the price Wahi expects this property to sell for.
The calculation is powered by our Instant Home Value Estimate, which uses current market and property price trends to estimate your home’s value with a 90% accuracy rate.Not available
Price/Sqft$335/sqft
Est. Mortgage$3,303/mo
Tax Amount ()-
Days On Market237 days
Description
THIS 2300 SQFT AVI BUILT HOME IS LOADED WITH EXTRAS, HAS A WALK OUT BASEMENT AND BACKS A POND/ENVIRONMENTAL RESERVE! With over 3300 sqft of elevated living space, this home is perfect for the growing family - It features 4 beds, 4 baths, a bonus room with vaulted ceilings & the ever popular open to below concept. The main floor includes an office, laundry, walk through pantry, massive windows, gas fireplace, dining area & an upgraded kitchen. The kitchen has built in appliances, granite counters, newly tiled backsplash and plenty of upgraded cabinetry. Upstairs is home to 3 generous sized bedrooms, with the primary bed overlooking greenspace, plus having a 5pce ensuite with soaker tub/stand up shower and a custom walk in closet! The bonus room is perfect for the kids playroom or an easy additional bedroom. The sunny basement has a 4th bed, storage, awesome wet bar, gym area & open concept theatre room! Extras; surround sound, shutters, AC, new paint, refinished hardwood floors & beautiful landscaping! (id:39198)
Property Details
Interior
Features
Basement Floor
Bedroom 4
3.9 m x 2.8 mExterior
Parking
Garage spaces 4
Garage type Attached Garage
Other parking spaces 0
Total parking spaces 4
Property History
 67
67

