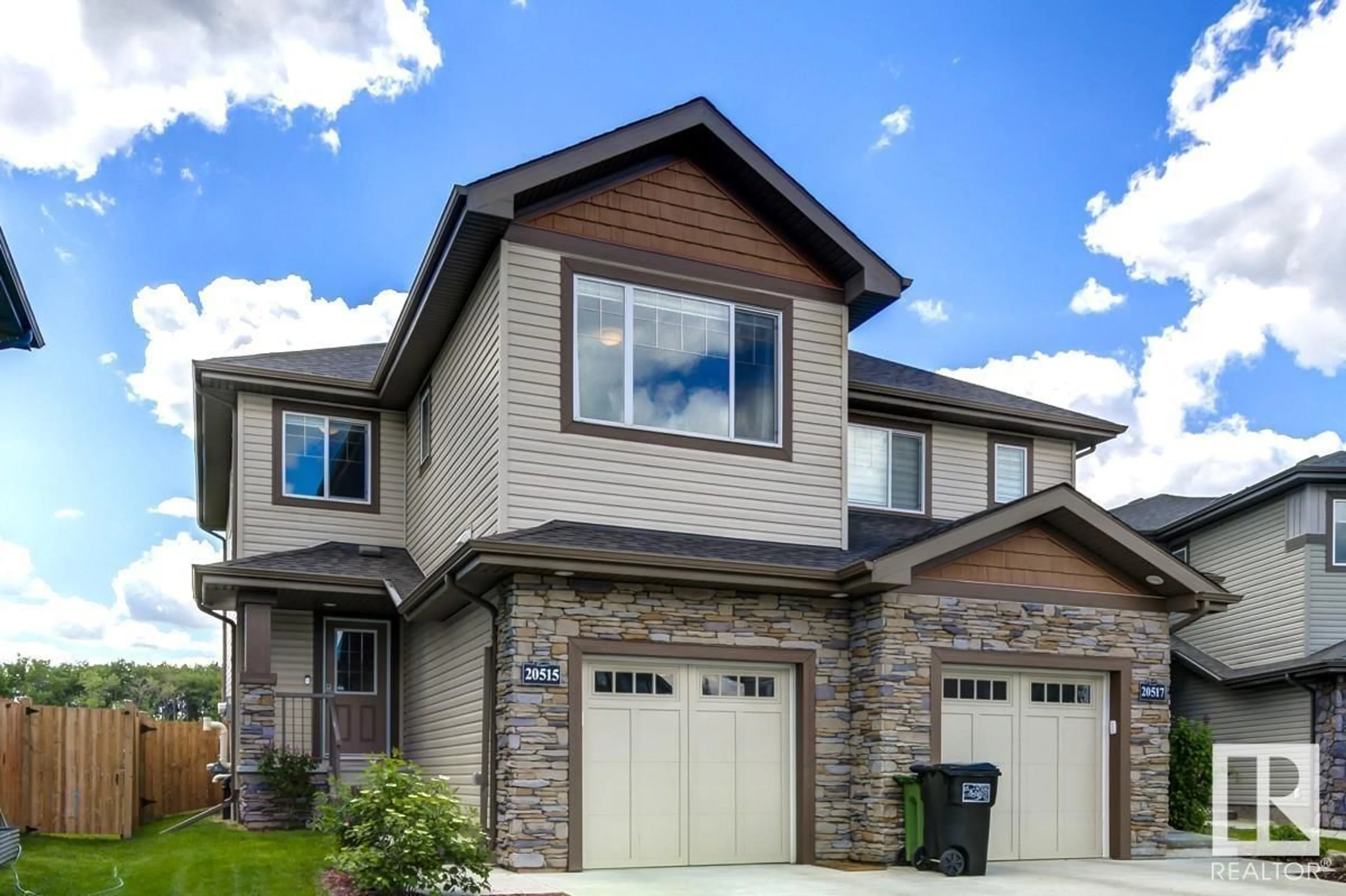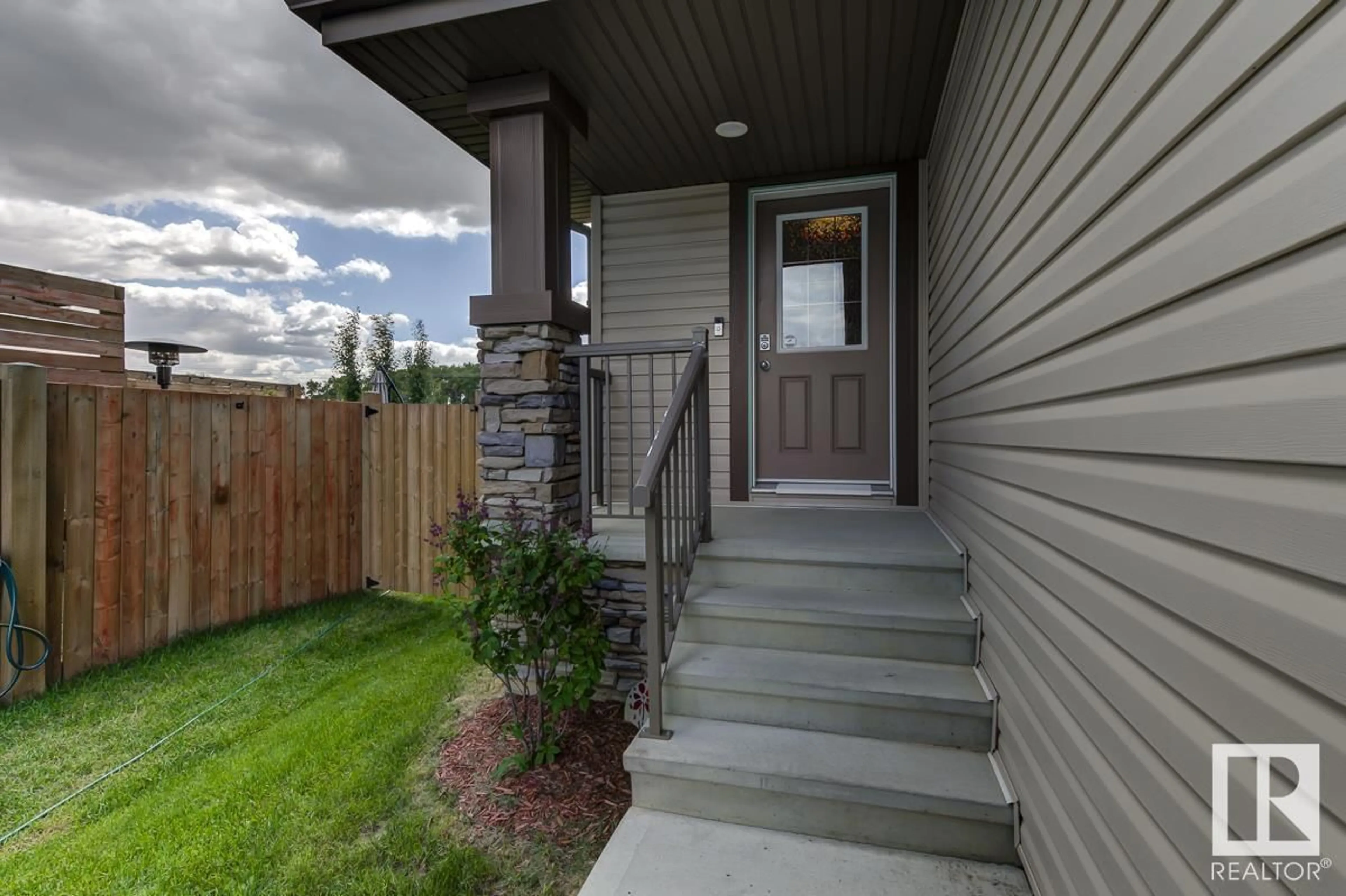20515 128 AV NW, Edmonton, Alberta T5S0L8
Contact us about this property
Highlights
Estimated ValueThis is the price Wahi expects this property to sell for.
The calculation is powered by our Instant Home Value Estimate, which uses current market and property price trends to estimate your home’s value with a 90% accuracy rate.Not available
Price/Sqft$272/sqft
Days On Market2 days
Est. Mortgage$1,717/mth
Tax Amount ()-
Description
SHOWHOME CONDITION!! Original Owner Home in Trumpeter tucked in a Quiet Crescent Location with miles of Walking Trails grounding you in Nature. The Spacious Entrance Welcomes You to the open floor plan in this 1,470 sq st home with a Gorgeous kitchen that includes a pantry and island overlooking your main living area. The top level includes a den/reading space and boasts 3 generous sized bedrooms with the primary having a luxurious 5-piece ensuite. The west facing back yard fills your Home with Sunshine and is fully fenced a sprawling 2-tiered deck. The garage is Very Spacious and the Rare, over extended driveway is large enough to fit 2-3 vehicles or any size RV for easy loading and unloading for all your family getaways. (id:39198)
Property Details
Interior
Features
Main level Floor
Living room
11'6" x 12'Dining room
7'6" x 7'9"Kitchen
7'6" x 14'1Pantry
Property History
 55
55

