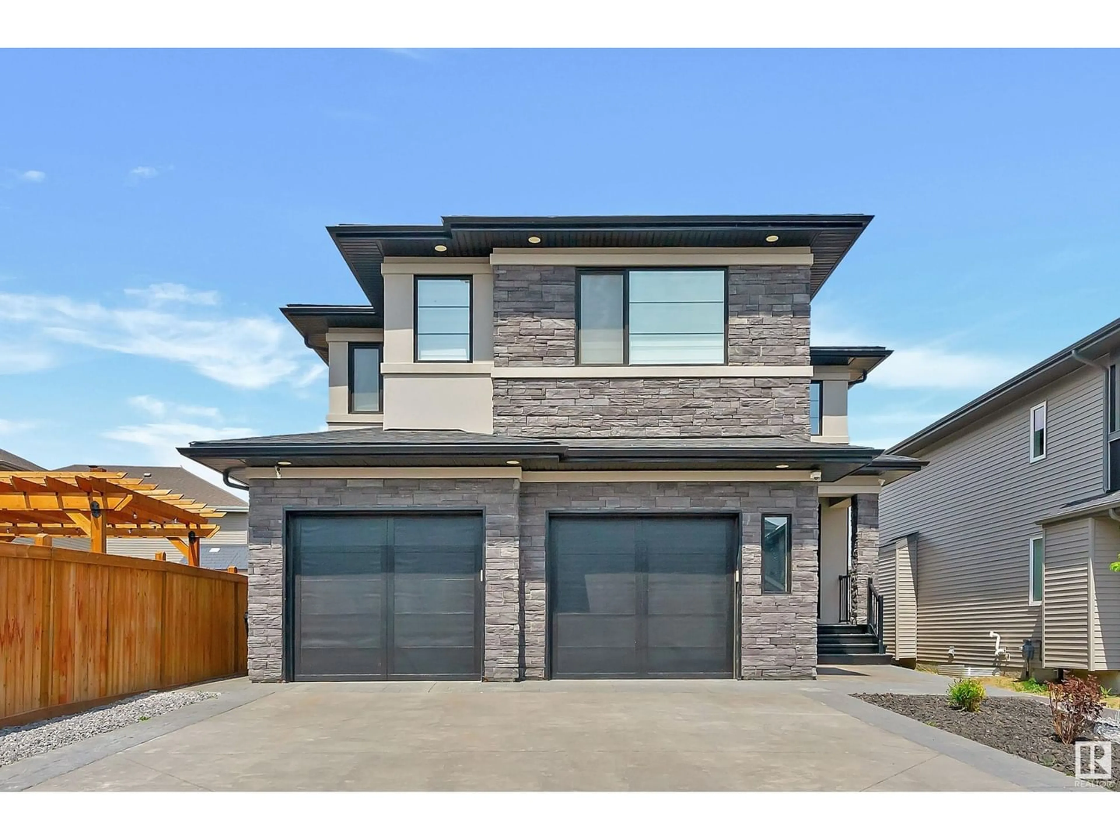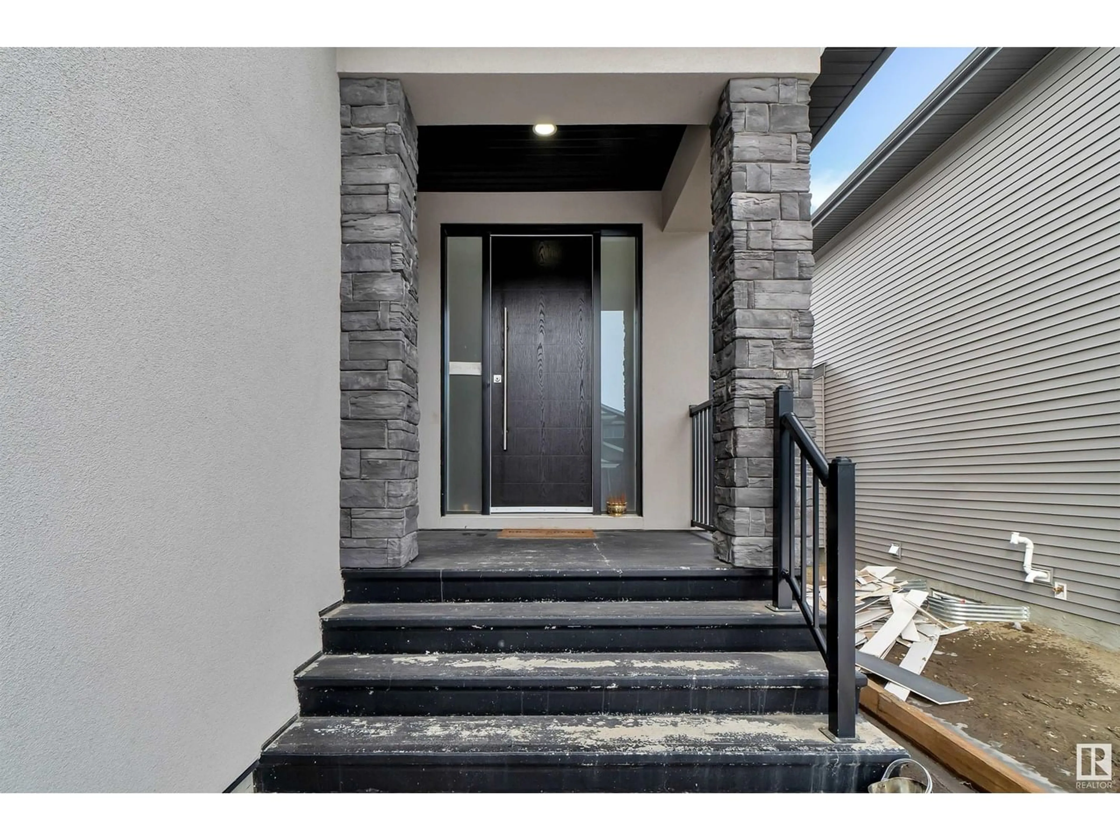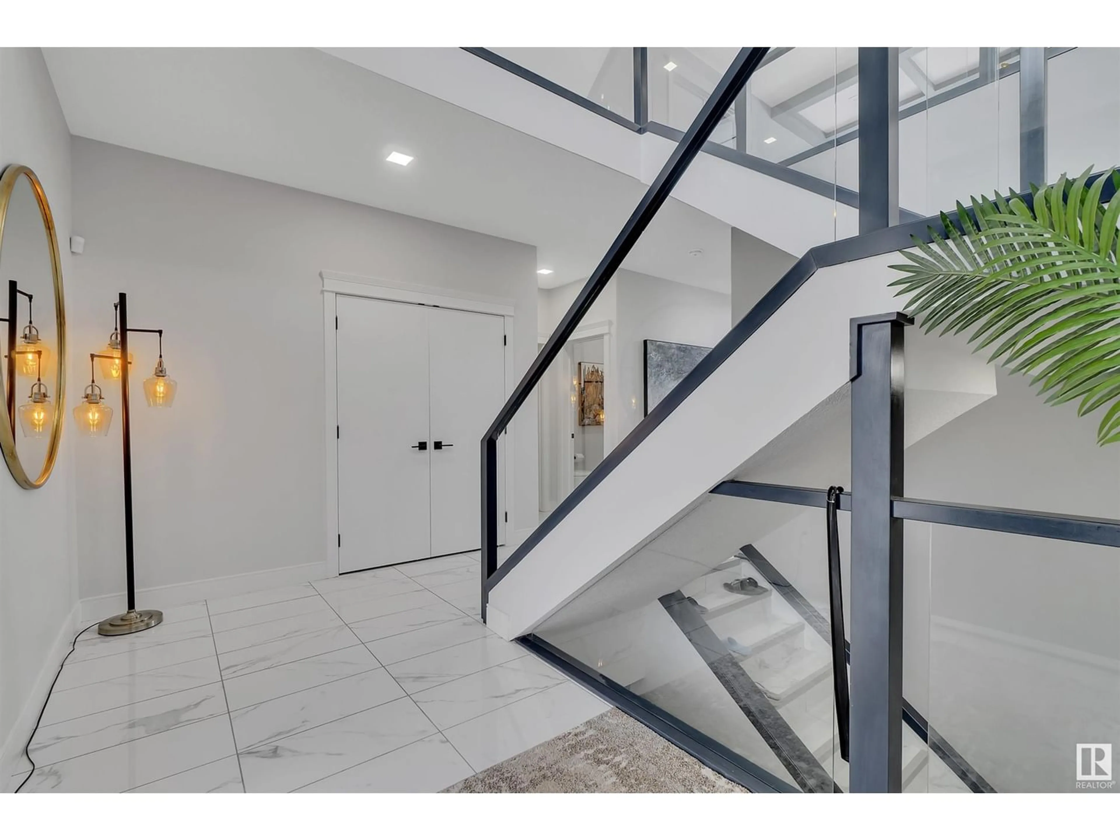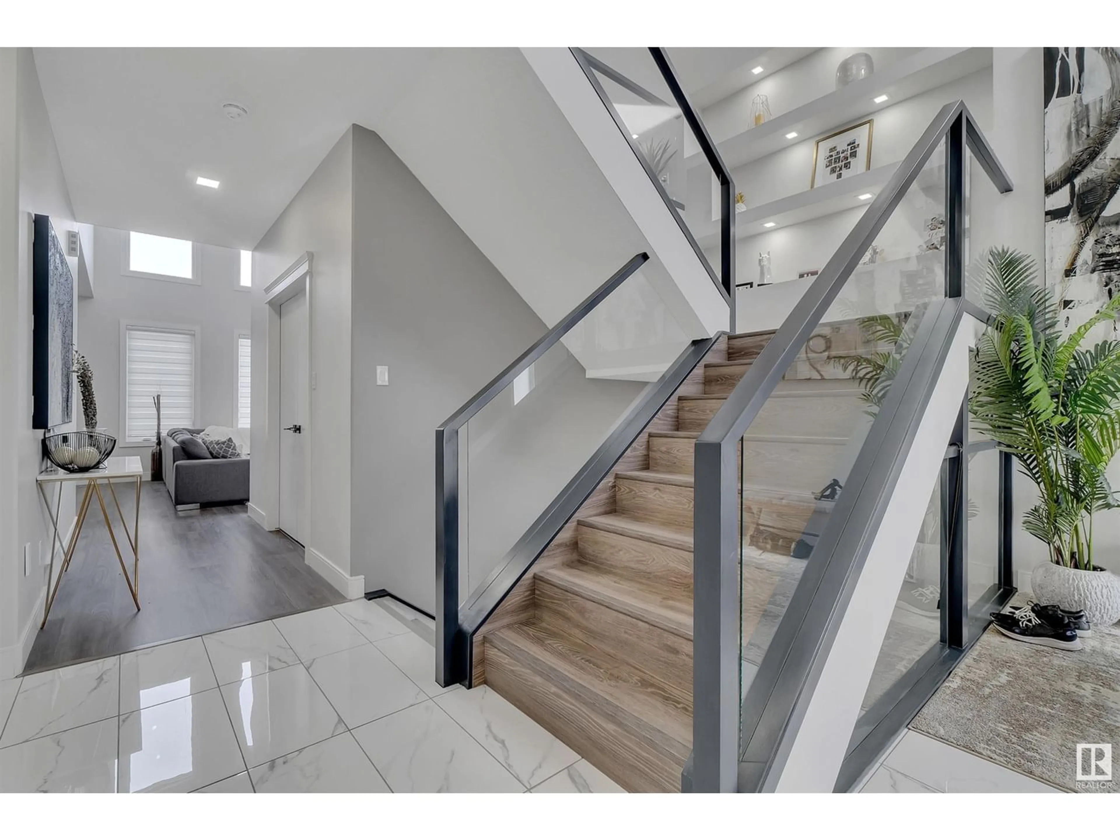20416 128 AV NW, Edmonton, Alberta T5S0N4
Contact us about this property
Highlights
Estimated ValueThis is the price Wahi expects this property to sell for.
The calculation is powered by our Instant Home Value Estimate, which uses current market and property price trends to estimate your home’s value with a 90% accuracy rate.Not available
Price/Sqft$254/sqft
Est. Mortgage$2,899/mo
Tax Amount ()-
Days On Market349 days
Description
TAILOR-MADE IN TRUMPETER! With over 2600 sq ft above grade, this immaculate home will serve your growing family now and in the years to come. Main floor offers a grand entry with 20 ft ceilings, a large den/home office, gorgeous stone surround FP in Living room, and a Beautiful kitchen with a plethora of cabinetry, quartz c-tops and SS appliances. A large walk through pantry, laundry room with sink, 2 pc bath and large mudroom with bult in benches and closets complete the main floor. The upper level has 2 open to below spaces, a catwalk style loft, 3 bedrooms and 3 full baths. Primary bedroom is a luxury retreat that must be seen to be appreciated. Tray ceiling with led lighting, and a luxurious 5 pce ensuite with massive WI shower separating his/her vanities, a soaker tub and an abundance of BI closets give this room a 5 star resort feel. 2nd bedroom has 4pc ensuite and hidden bookshelf WIC, 3 bedroom has WIC and access to the main bath. Stamped concrete driveway and 2X Garage! WELCOME HOME!!! (id:39198)
Property Details
Interior
Features
Upper Level Floor
Bedroom 3
Primary Bedroom
Bedroom 2




