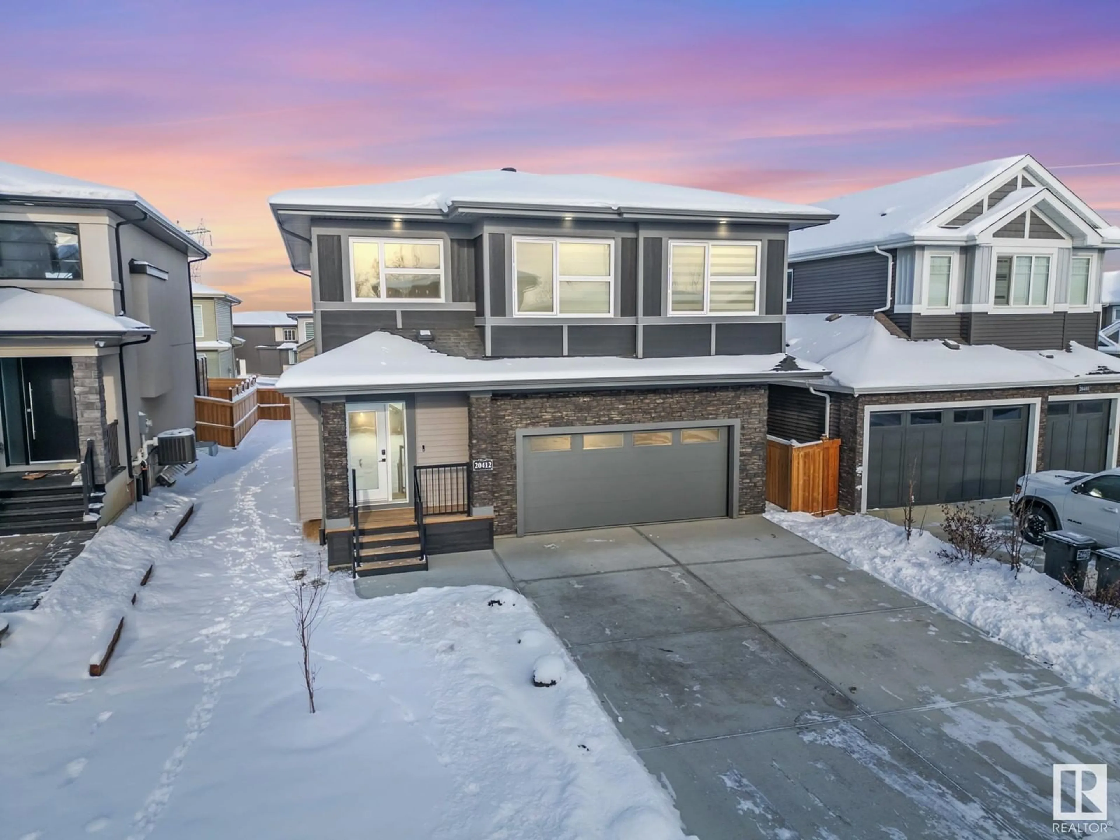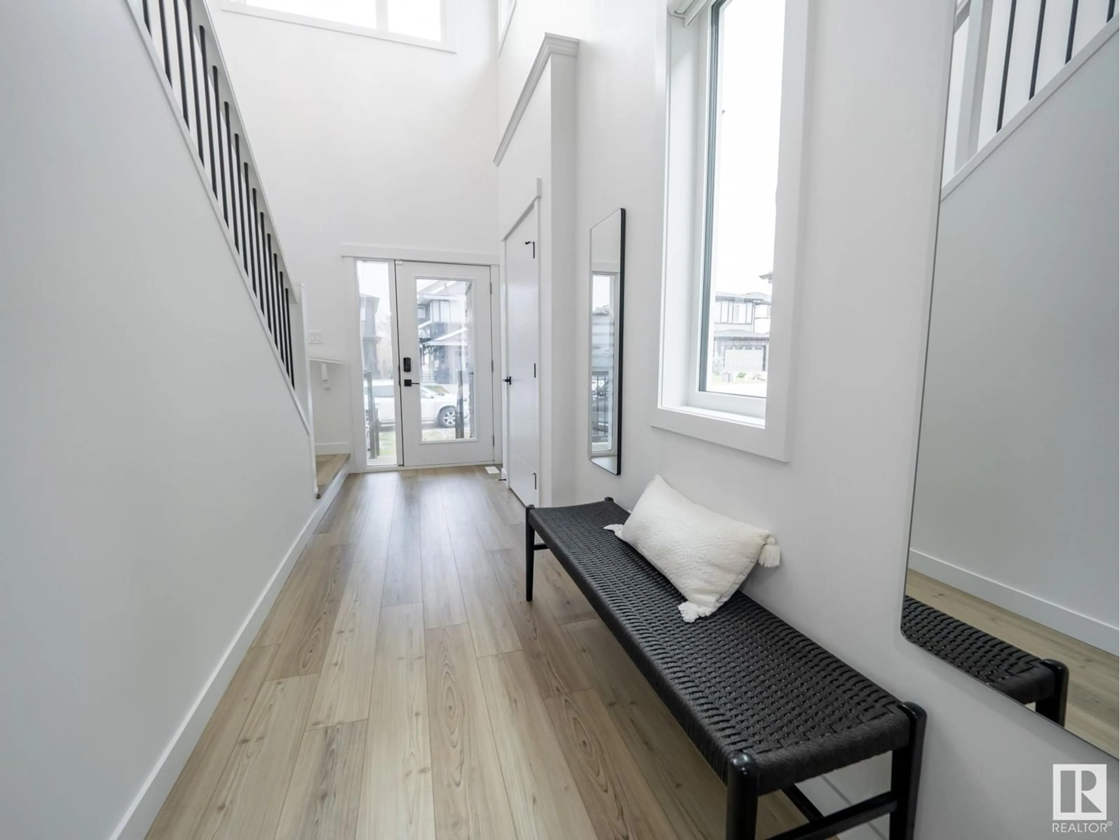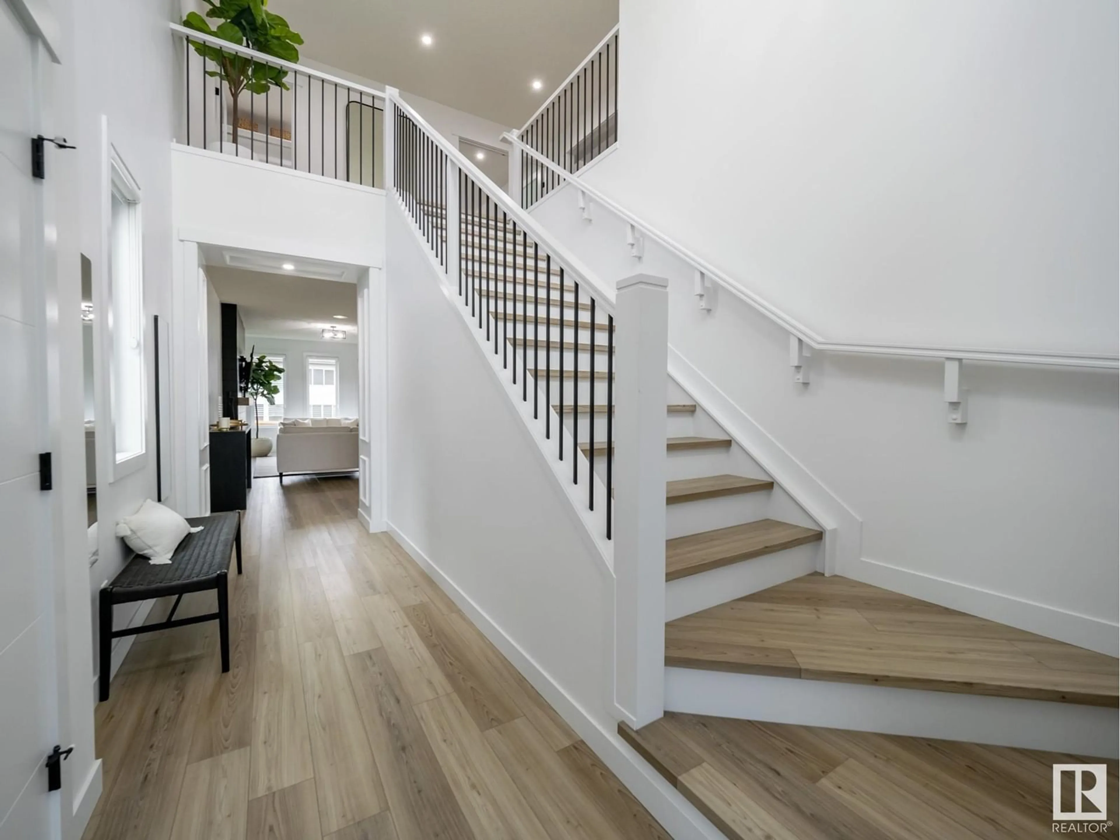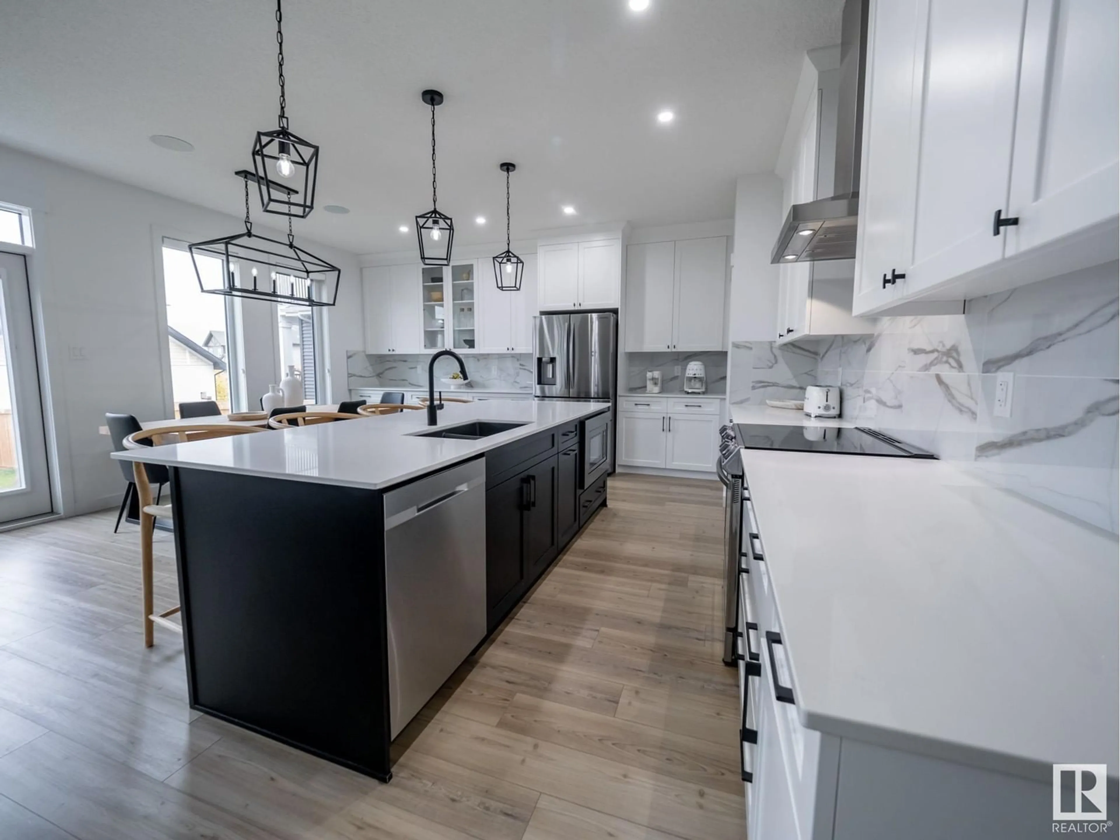20412 128 AV NW, Edmonton, Alberta T5S0N4
Contact us about this property
Highlights
Estimated ValueThis is the price Wahi expects this property to sell for.
The calculation is powered by our Instant Home Value Estimate, which uses current market and property price trends to estimate your home’s value with a 90% accuracy rate.Not available
Price/Sqft$301/sqft
Est. Mortgage$3,114/mo
Tax Amount ()-
Days On Market57 days
Description
Discover the perfect blend of luxury & practicality in this stunning home, located in the prestigious Trumpeter neighbourhood. Step into the expansive main floor, where the heart of the home—a show-stopping kitchen—awaits. Featuring an oversized island, sleek two-toned cabinetry, S/S appliances, quartz counters, & a walk-through pantry. Large windows bathe the living & dining areas in sunlight. Upstairs, the primary suite is a true retreat. The spacious bedroom leads to a lavish 5pc ensuite, complete w/ double sinks, a soaker tub, & a large glass shower. A generous walk-in closet w/ custom built-in shelving offers a luxurious touch. Two additional bedrooms, a versatile bonus room, a modern full bathroom, & a large laundry room complete the 2nd floor, making it perfect for families. The fully finished basement expands your living space w/ a large rec area, ideal for a home theatre or game room, & a 3pc bath. The double attached garage provides ample space for vehicles & storage, rounding out this home! (id:39198)
Property Details
Interior
Features
Basement Floor
Family room
28'3 x 17'4Property History
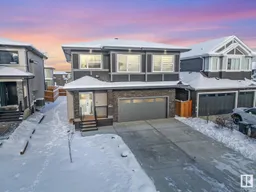 40
40
