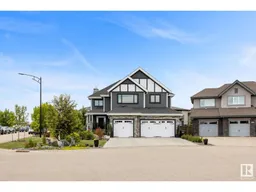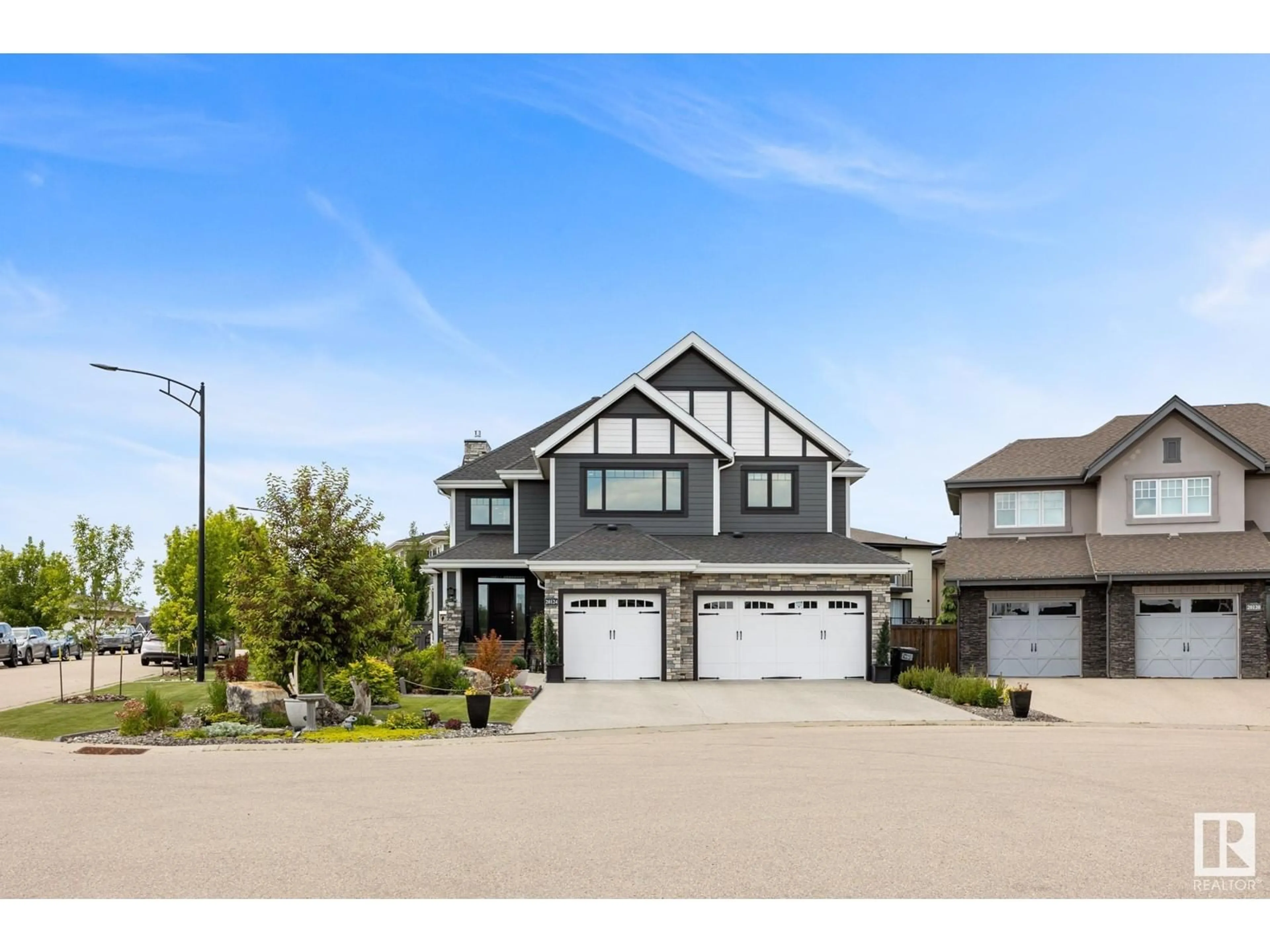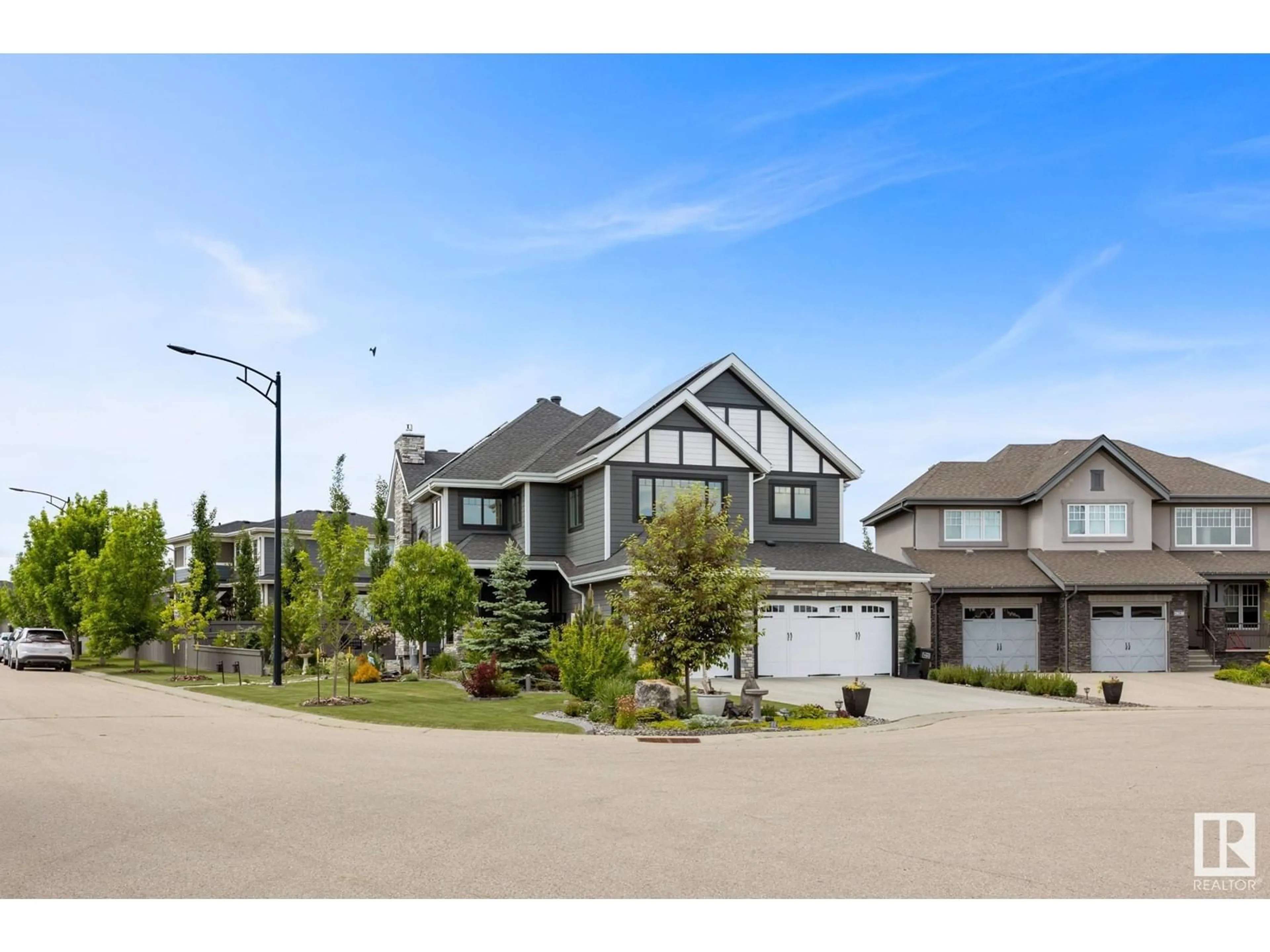20124 128 AV NW, Edmonton, Alberta T5S0E5
Contact us about this property
Highlights
Estimated ValueThis is the price Wahi expects this property to sell for.
The calculation is powered by our Instant Home Value Estimate, which uses current market and property price trends to estimate your home’s value with a 90% accuracy rate.Not available
Price/Sqft$321/sqft
Days On Market31 days
Est. Mortgage$3,925/mth
Tax Amount ()-
Description
10/10 !! This immaculately maintained 2839 sq.ft, 5 BED, 4 FULL BATHROOM, A/C'd home has amazing UPGRADES throughout. The front has your HEATED TRIPLE CAR GARAGE with epoxy flooring. HARDIE BOARD SIDING, SOLAR PANELS, and a wildlife inspired garden. Inside is the massive entranceway with a floorlit chiseled slate accent wall. In the living room, you'll find your stacked stone fireplace and an abundance of NATURAL LIGHT with HUNTER DOUGLAS blinds throughout. Your kitchen comes with maple cabinets, TOP END S/S APPLIANCES, coffered ceiling and walkthrough pantry. The main level has a bedroom and FULL bathroom as well! Upstairs, you will find 3 more bedrooms, UPSTAIRS LAUNDRY, a MASSIVE bonus room, and another full bathroom. The primary bedroom has a HUGE 5pc. ensuite and expansive walk-in closet. Downstairs is a FULLY FINISHED basement with a rec room, bedroom, bathroom and a SECOND LAUNDRY SET. REVERSE OSMOSIS drinking water, WATER SOFTENER and MORE! UNOBSTRUCTED VIEW of HORSESHOE LAKE! (id:39198)
Property Details
Interior
Features
Basement Floor
Family room
5.5 m x 4.5 mBedroom 5
4.2 m x 3.4 mLaundry room
2.8 m x 1.5 mProperty History
 50
50

