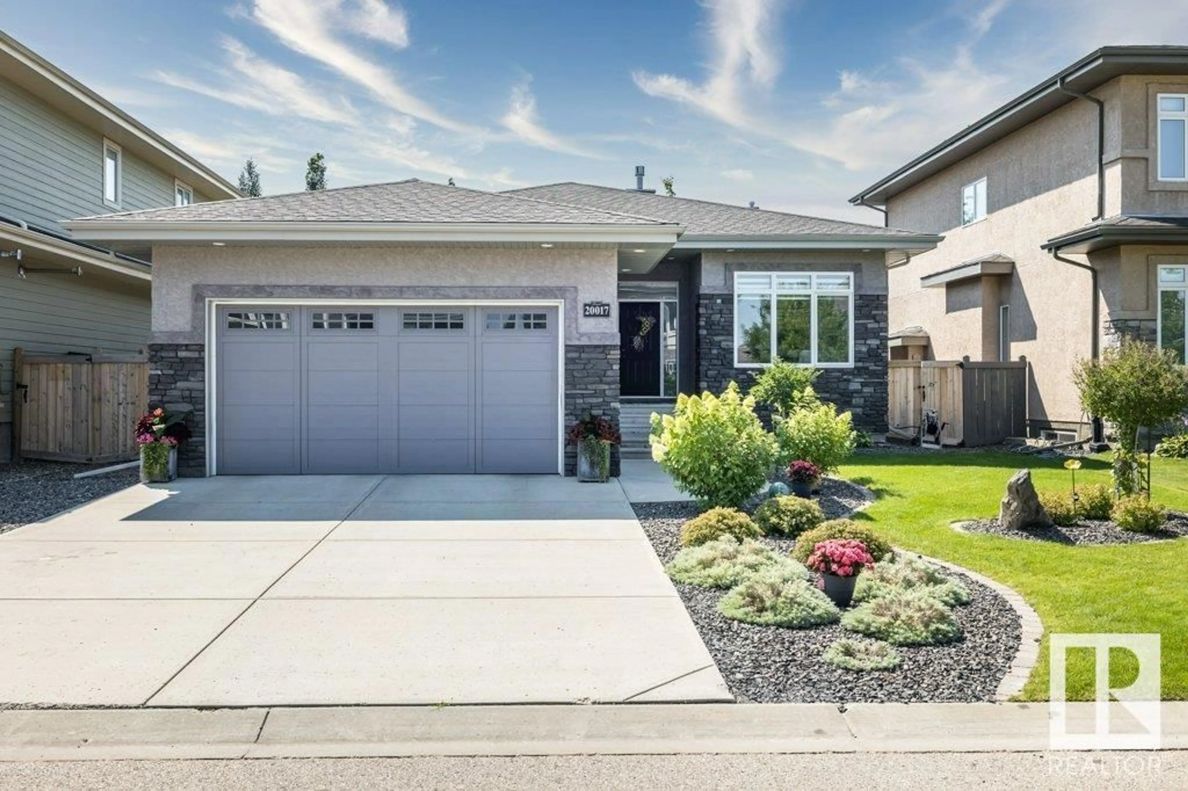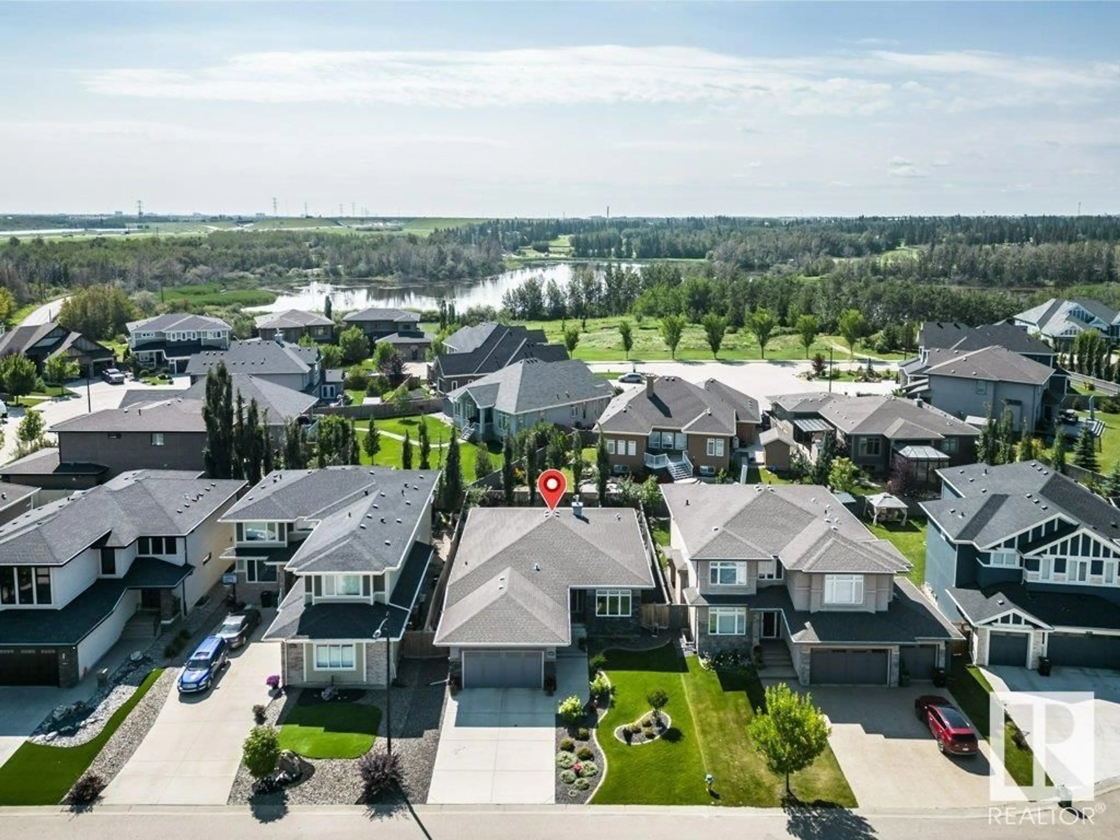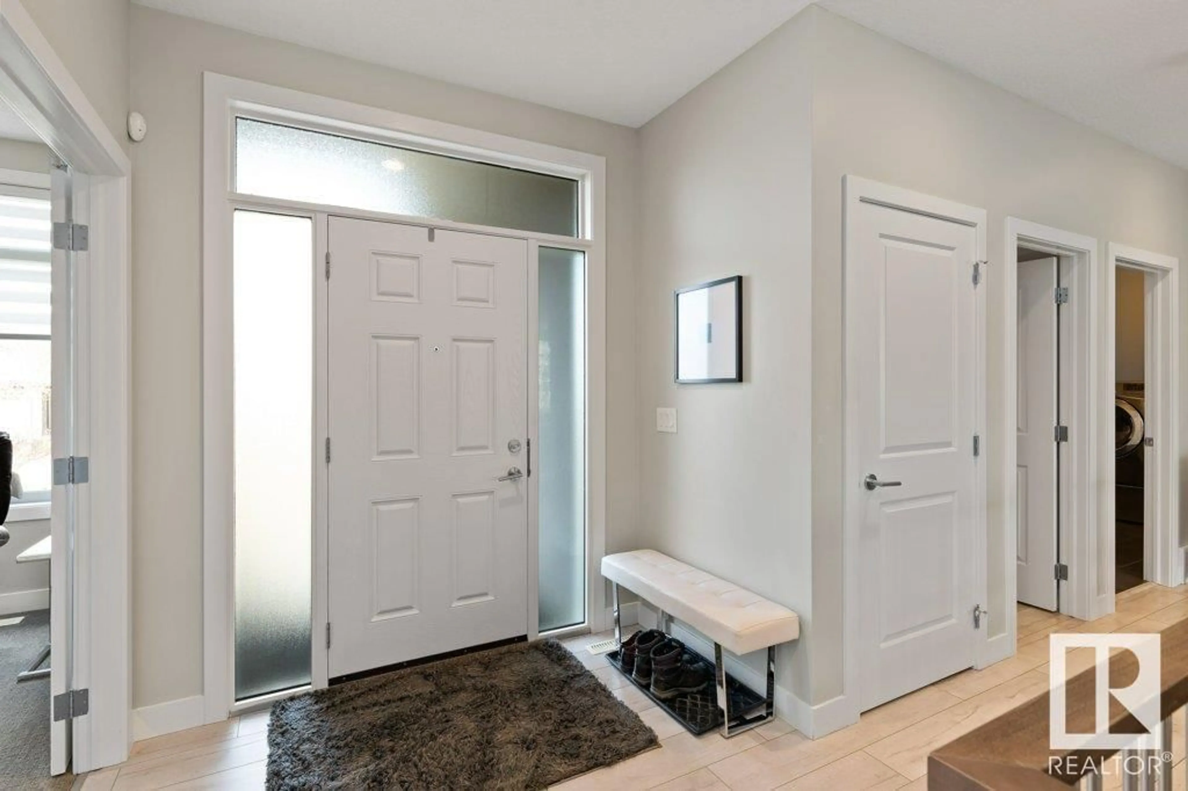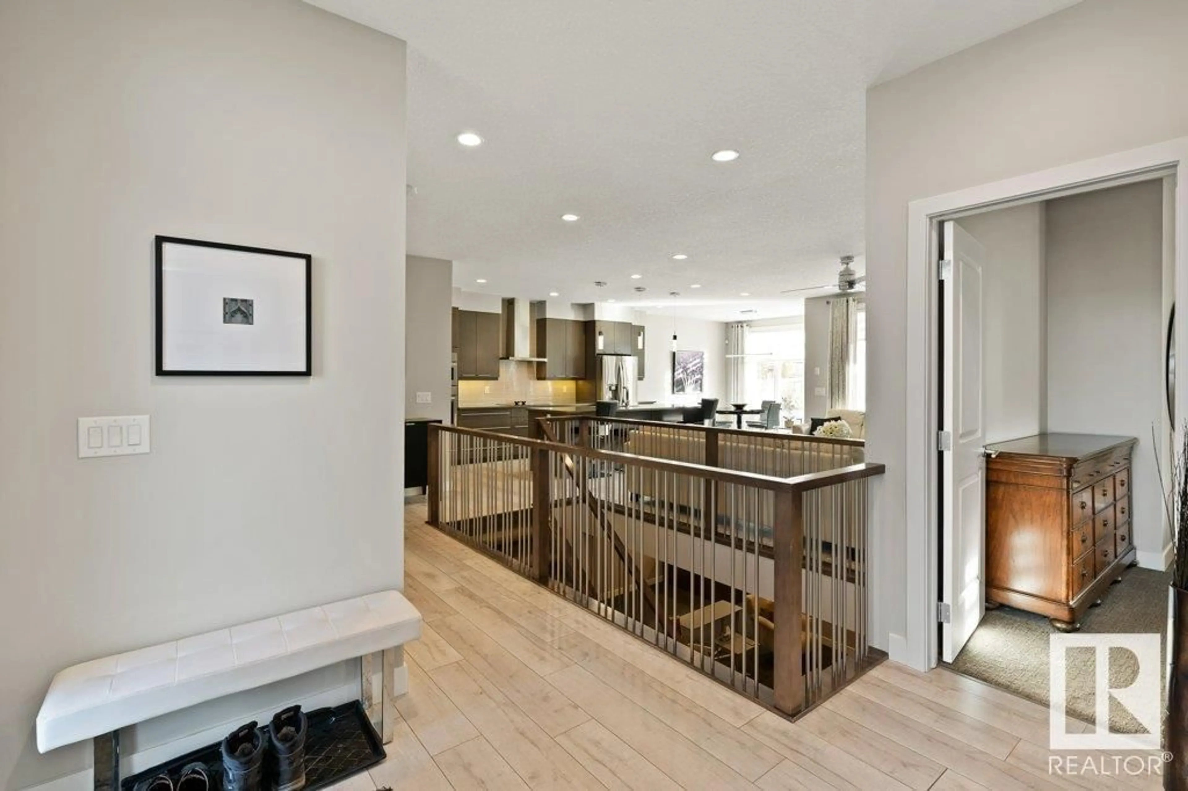20017 128A AV NW, Edmonton, Alberta T5S0E6
Contact us about this property
Highlights
Estimated ValueThis is the price Wahi expects this property to sell for.
The calculation is powered by our Instant Home Value Estimate, which uses current market and property price trends to estimate your home’s value with a 90% accuracy rate.Not available
Price/Sqft$446/sqft
Est. Mortgage$3,006/mo
Tax Amount ()-
Days On Market1 year
Description
SPECTACULAR DETAILING AWAITS IN THIS EXECUTIVE BUNGALOW in the Estates of Trumpeter! Crafted by Fekete Homes, this custom-built residence epitomizes LUXURY and boasts a host of exceptional features including: 9-foot ceilings, upgraded carpeting, high-end vinyl plank flooring, & pot lighting. This SUNDRENCHED GREAT -ROOM bungalow offers a welcoming living room with a feature wall Napoleon gas fireplace & a main floor den. Gourmet kitchen with professional series appliances, induction cooktop, maple soft-close cabinets, quartz countertops, & spacious island with walk-through pantry. The Primary suite offers an ensuite w/ a large soaker tub, dual vanities, heated floors & walk-in closet. The lower level has a rec room, two generous bedrooms, full bath, & ample storage space. Extras include: energy-efficient Low E windows, professional landscaping, a Rainman sprinkler system, a covered deck, a stone patio Oasis, & A/C. Walk to Lois Hole Provincial Park, Horseshoe Lake & the Glendale Golf & Country Club. ENJOY (id:39198)
Property Details
Interior
Features
Lower level Floor
Storage
5.76 m x 5.1 mRecreation room
7.06 m x 7.51 mBedroom 2
4.32 m x 5.05 mBedroom 3
4.21 m x 4.94 m



