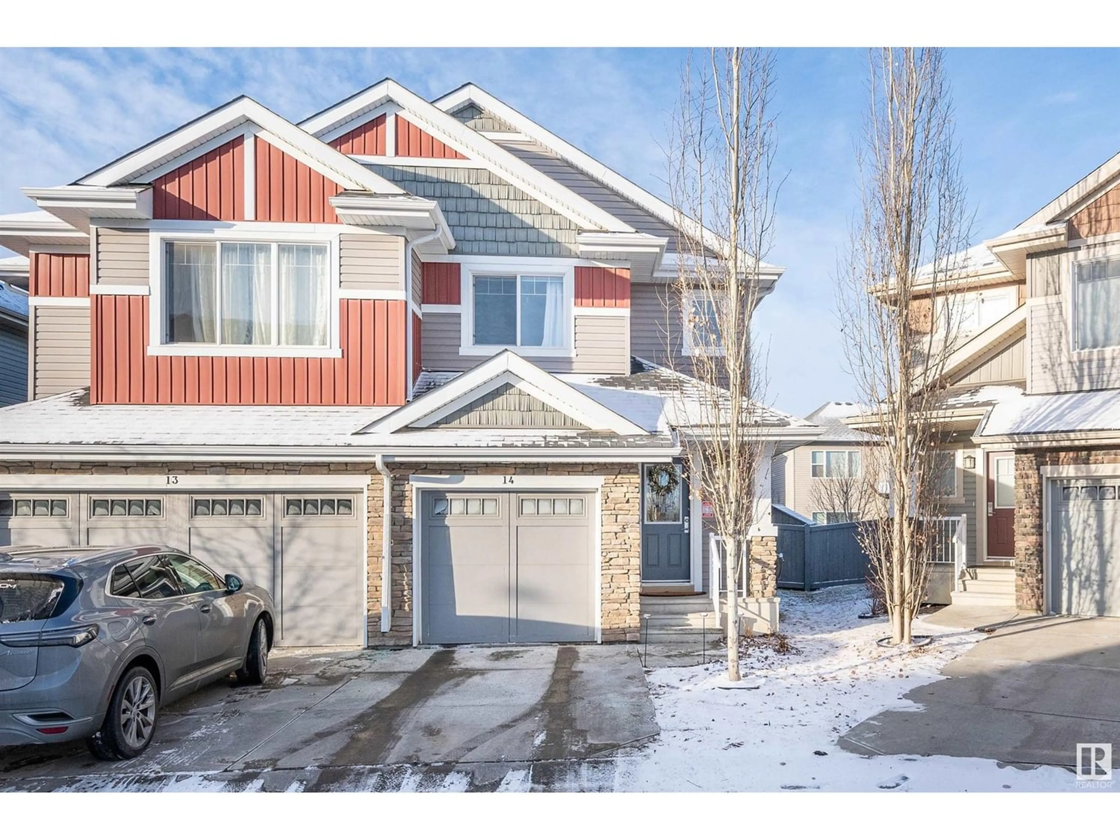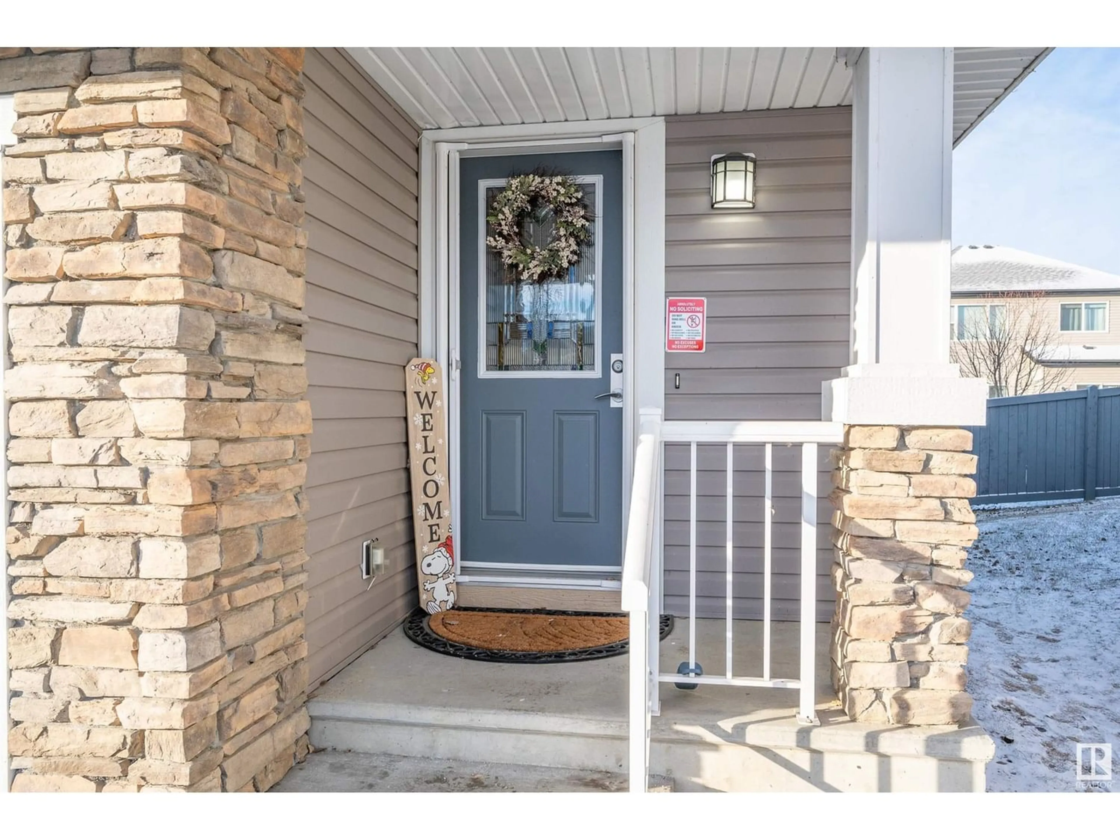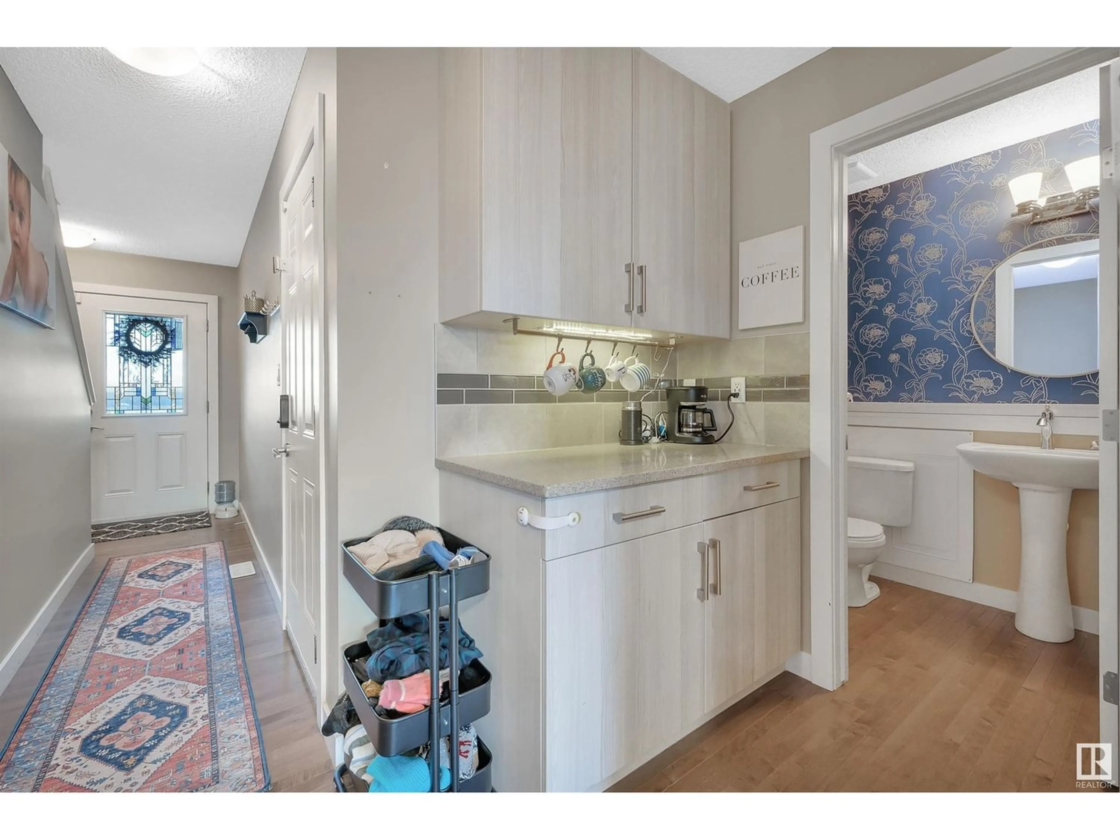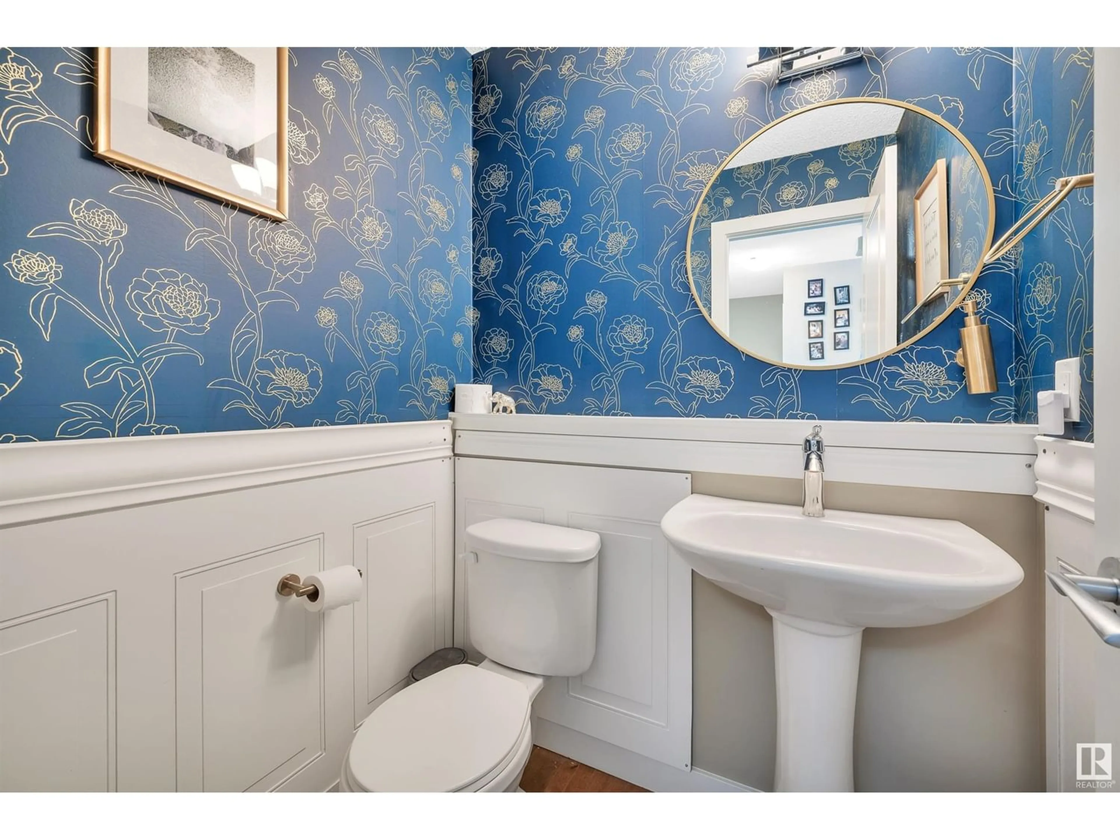#14 2004 TRUMPETER WY NW, Edmonton, Alberta T5S0J9
Contact us about this property
Highlights
Estimated ValueThis is the price Wahi expects this property to sell for.
The calculation is powered by our Instant Home Value Estimate, which uses current market and property price trends to estimate your home’s value with a 90% accuracy rate.Not available
Price/Sqft$254/sqft
Est. Mortgage$1,331/mo
Maintenance fees$383/mo
Tax Amount ()-
Days On Market324 days
Description
Welcome home to this 1,218sqft END-UNIT townhouse in beautiful Trumpeter! Modern flair and unique touches make this home shine! The main floor features an open-concept with gorgeous hardwood flooring. The kitchen is modern with sleek cabinetry, S/S appliances and quartz countertops. Opening directly to the dining and living room with huge windows, this space is perfect for entertaining and family gatherings! Completing the main floor is a 2pce bath and coffee/bar station. Upstairs are 3 generously sized bedrooms. The Primary Suite is large and features a walk-in closet and 4pce ensuite. Another 4pce family bath is also upstairs. Keep cool next summer with NEWER A/C! Outside enjoy the PRIVATE deck and beautifully landscaped and fully fenced yard perfect for the kids to play, or enjoy a morning coffee. If you are looking for LOW-MAINTENANCE, snow removal and lawn upkeep is included! Trumpeter is an amazing community, close to walking trails, Big Lake and easy access to St. Albert or Edmonton. (id:39198)
Property Details
Interior
Features
Main level Floor
Living room
5.24 m x 2.78 mDining room
2.42 m x 2.31 mKitchen
2.81 m x 2.55 mCondo Details
Inclusions




