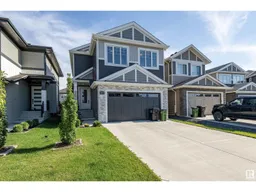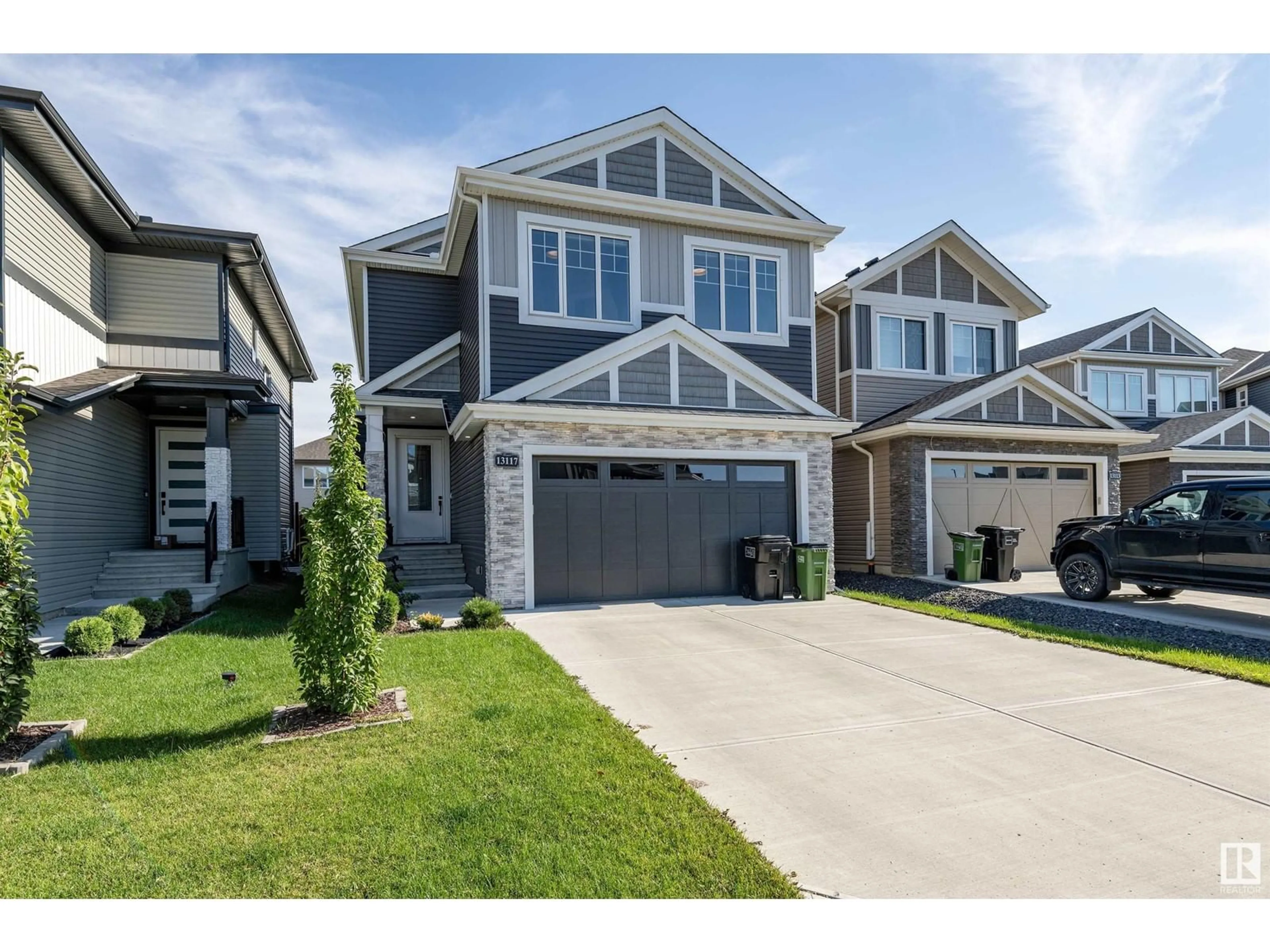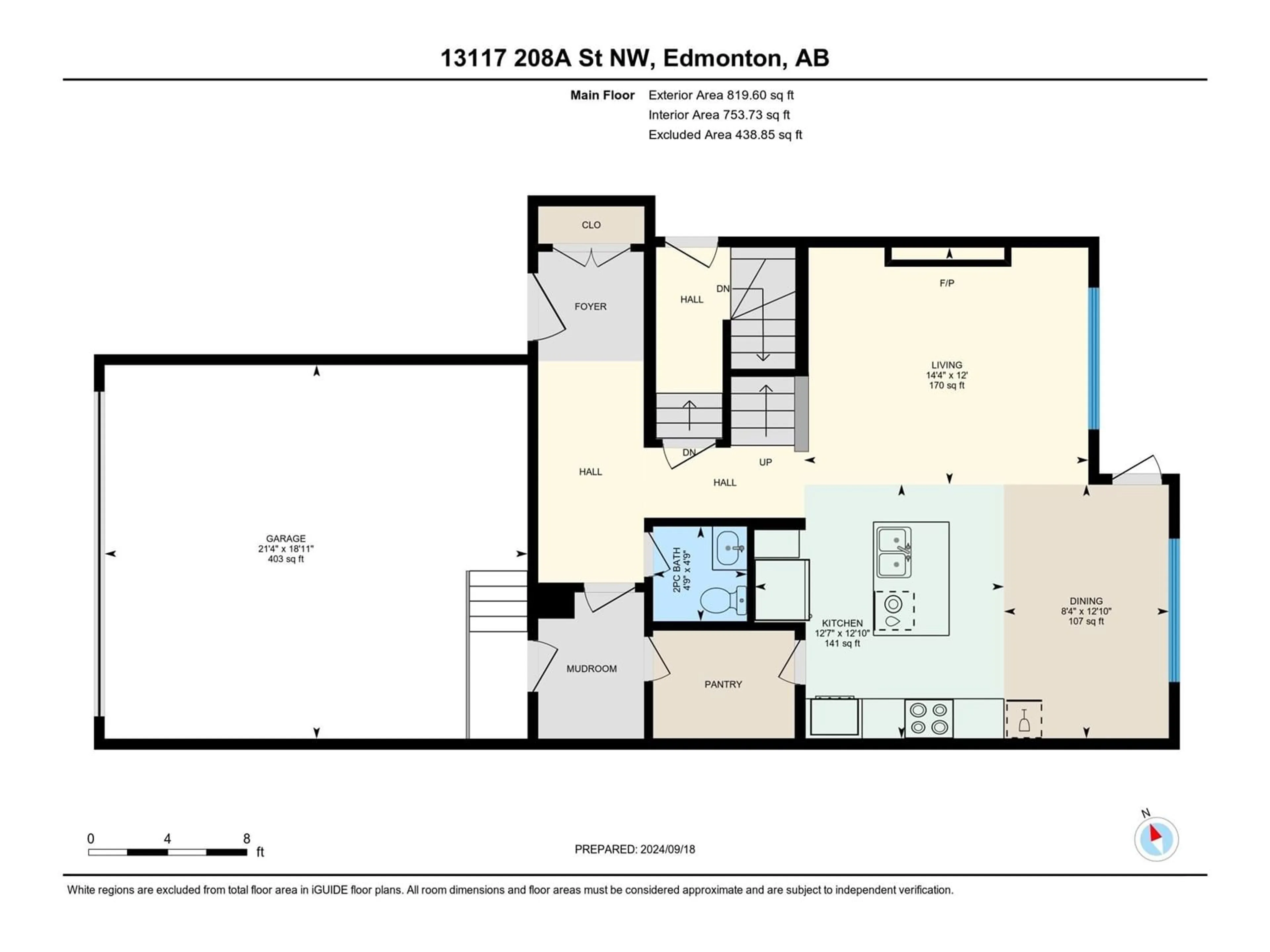13117 208A ST NW, Edmonton, Alberta T5S0P1
Contact us about this property
Highlights
Estimated ValueThis is the price Wahi expects this property to sell for.
The calculation is powered by our Instant Home Value Estimate, which uses current market and property price trends to estimate your home’s value with a 90% accuracy rate.Not available
Price/Sqft$314/sqft
Est. Mortgage$2,512/mth
Tax Amount ()-
Days On Market16 days
Description
Sensational Trumpeter home offering 1862 sq ft of modern living! This stunning 2-storey features a gorgeous gourmet kitchen with stainless steel appliances, quartz countertops, and an island perfect for entertaining. The open-to-below living room is filled with natural light from large windows and boasts a cozy fireplace, creating an inviting space to relax. The upper level offers a media/flex area, convenient laundry, and 3 spacious bedrooms. The master suite is a true retreat with a walk-in closet and a spa-like ensuite featuring dual sinks and a glass-enclosed shower. Double attached garage, fully landscaped yard with a deck for outdoor living, and located close to parks and trails. Upgraded with Air Conditioning, Remote Control Blinds, 9FT Ceilings Main Floor and Basement - and Quartz Countertops throughout. SEPARATE SIDE ENTRANCE to a beautiful unfinished basement configuration ready to be finished! SO Stylish and Squeaky Clean - Just MOVE ON IN! (id:39198)
Property Details
Interior
Features
Main level Floor
Living room
3.65 m x 4.38 mDining room
3.91 m x 2.54 mKitchen
3.92 m x 3.85 mExterior
Parking
Garage spaces 4
Garage type Attached Garage
Other parking spaces 0
Total parking spaces 4
Property History
 68
68

