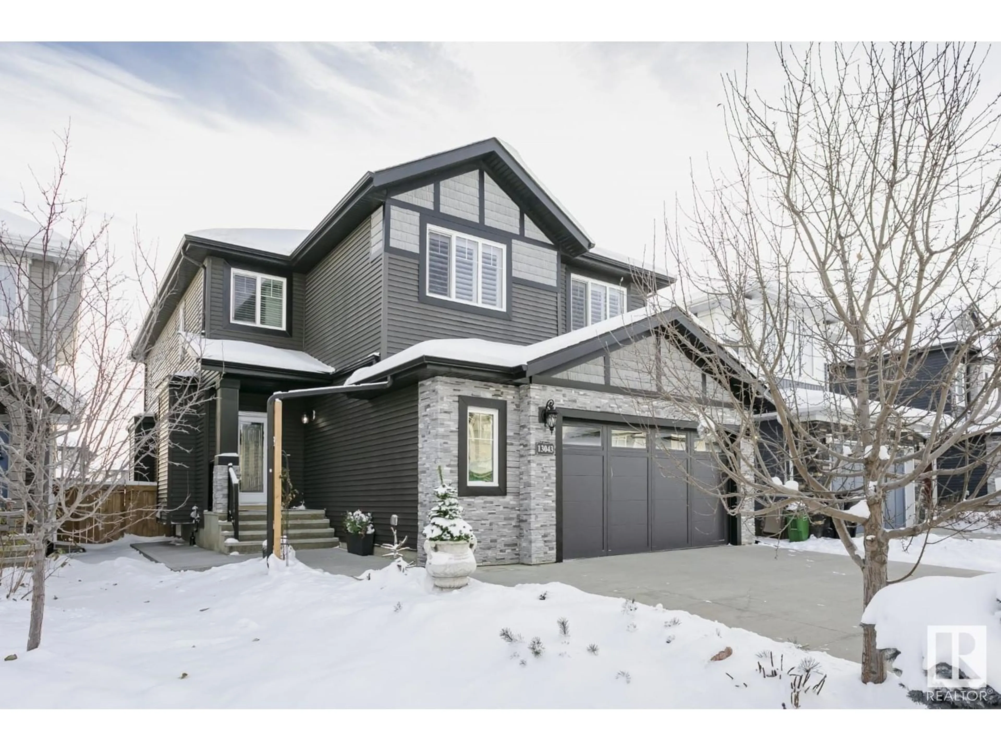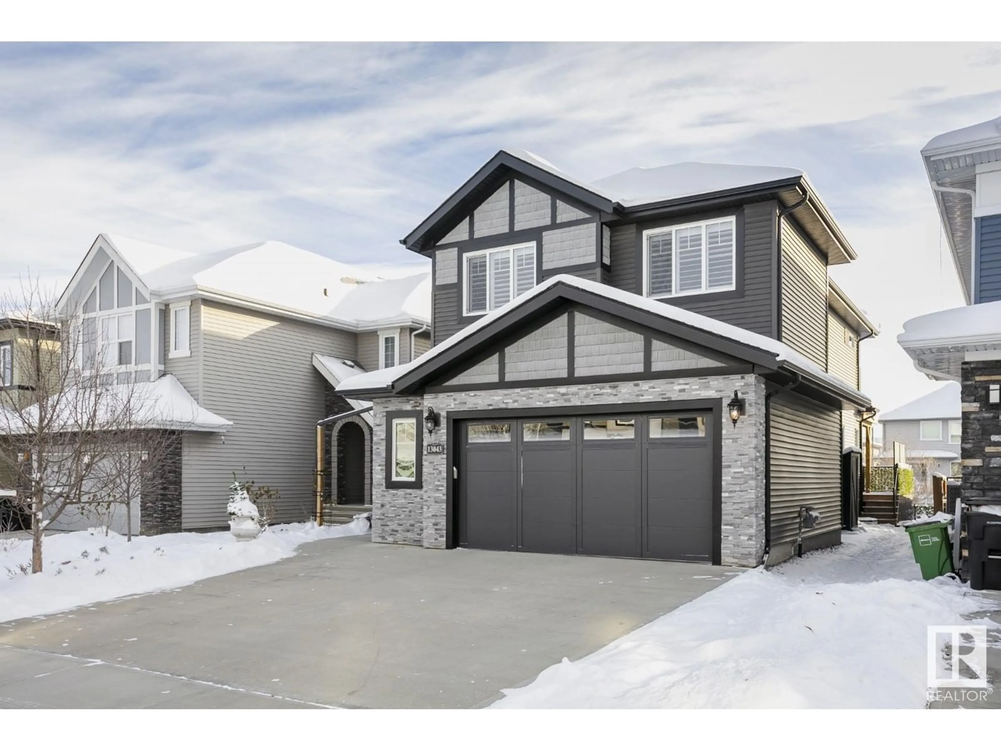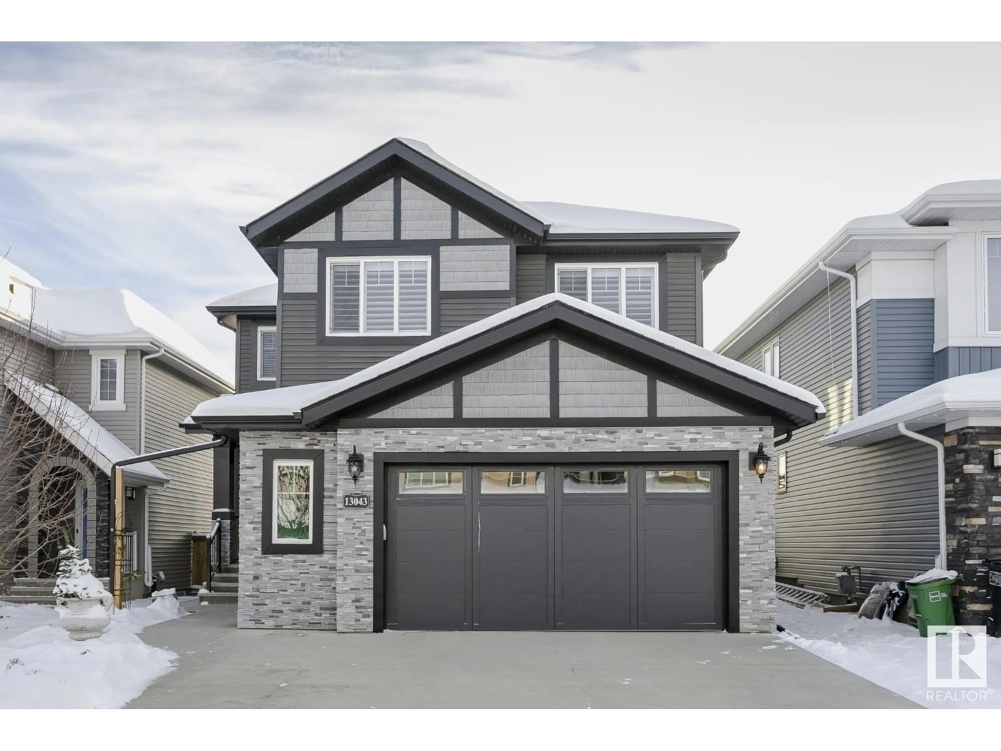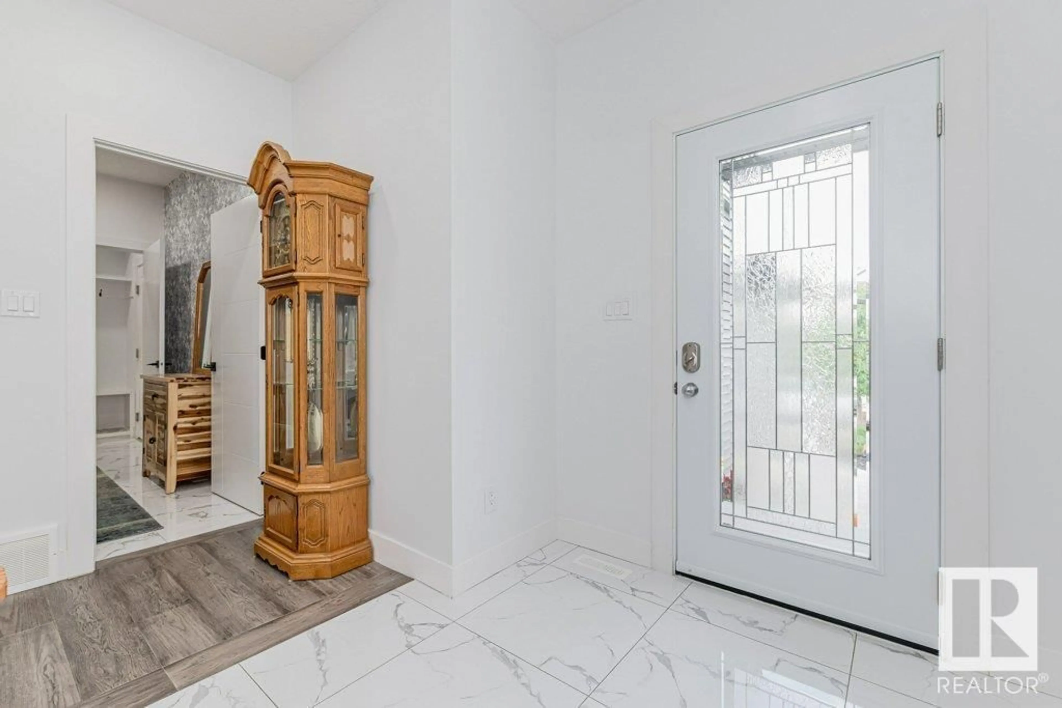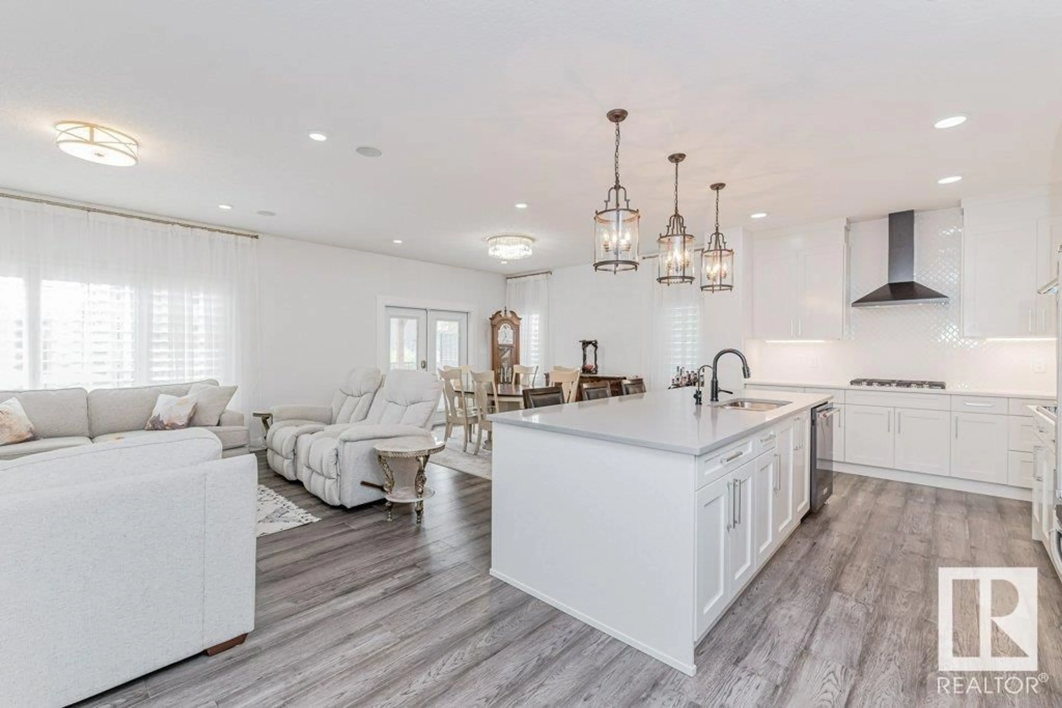13043 208 ST NW, Edmonton, Alberta T5S0L5
Contact us about this property
Highlights
Estimated ValueThis is the price Wahi expects this property to sell for.
The calculation is powered by our Instant Home Value Estimate, which uses current market and property price trends to estimate your home’s value with a 90% accuracy rate.Not available
Price/Sqft$287/sqft
Est. Mortgage$3,131/mo
Tax Amount ()-
Days On Market16 days
Description
Welcome to Luxurious! This 5 Bedroom home boasts the Finest DETAILS. A spacious OPEN CONCEPT design with a SHOW STOPPING chefs kitchen-Extended cabinets w under cabinet lighting, EXPANSIVE island, walk-in butler's pantry, Quartz Countertops, Black Stainless Appliances, Gas Range+Double Oven. A Feature Live Edge Fireplace Showcases the space of your main Living Room & The Large dining space- Abundance of NATURAL light and new Garden Doors with direct access to your Sunny- GREENSPACE and TRAIL BACKING yard. Exterior Features Include- Exquisite Landscaping and Paved Walks, Permanent Covered Gazebo, Massive Composite deck, Hot Tub. The upper level features an elegant Primary Suite, with French doors to the 5 pc spa like en-suite, 3 additional-GENEROUS bedrooms, a 5pc guest bath and Laundry. Attached-24x24 epoxy floored GARAGE, Culligan Reverse Osmosis water system, softener, Diken A/C. Fully Developed (permitted lower level) with additional bedroom and Family Room. Upgraded and Immaculate (id:39198)
Property Details
Interior
Features
Lower level Floor
Bedroom 5

