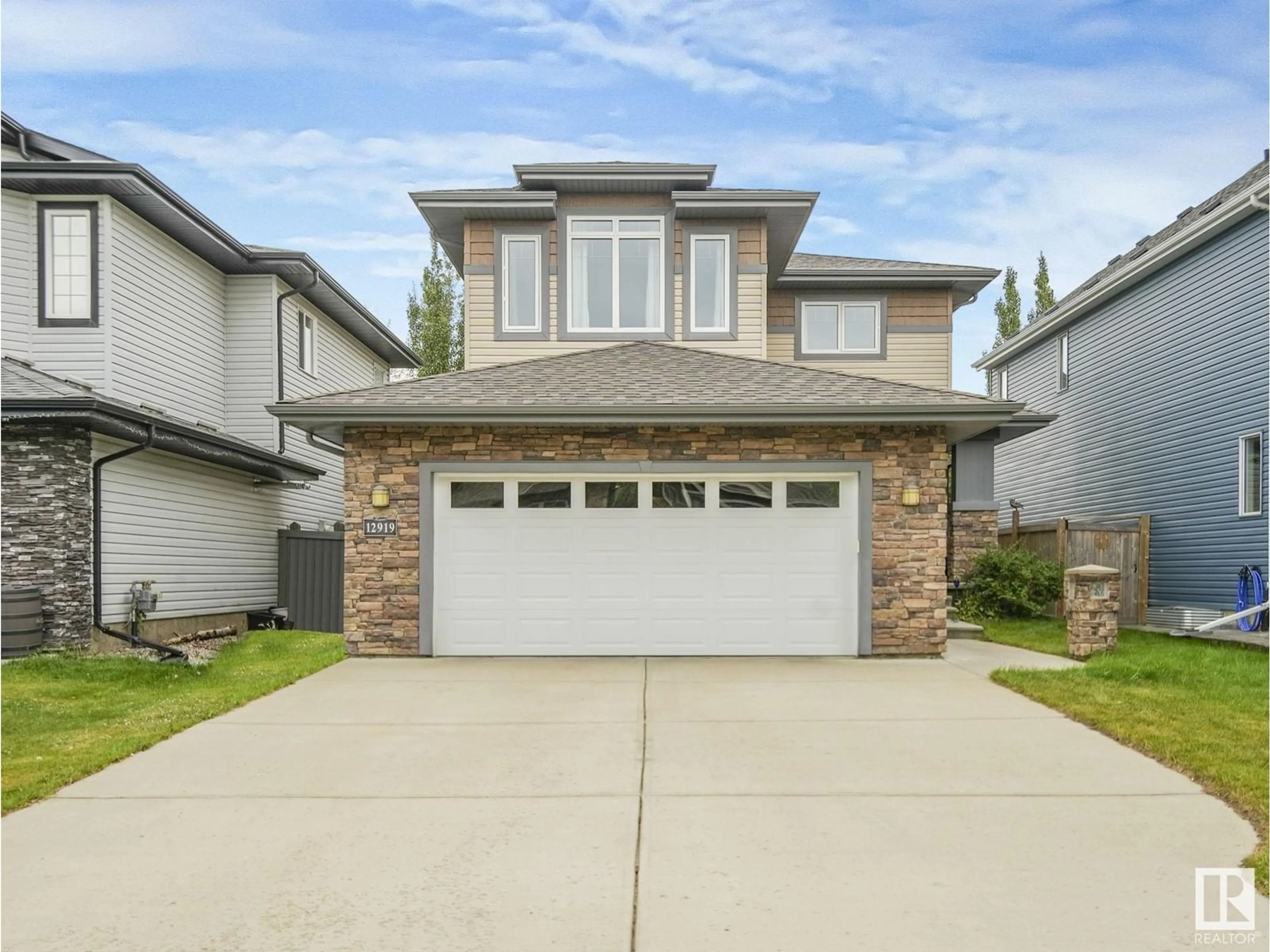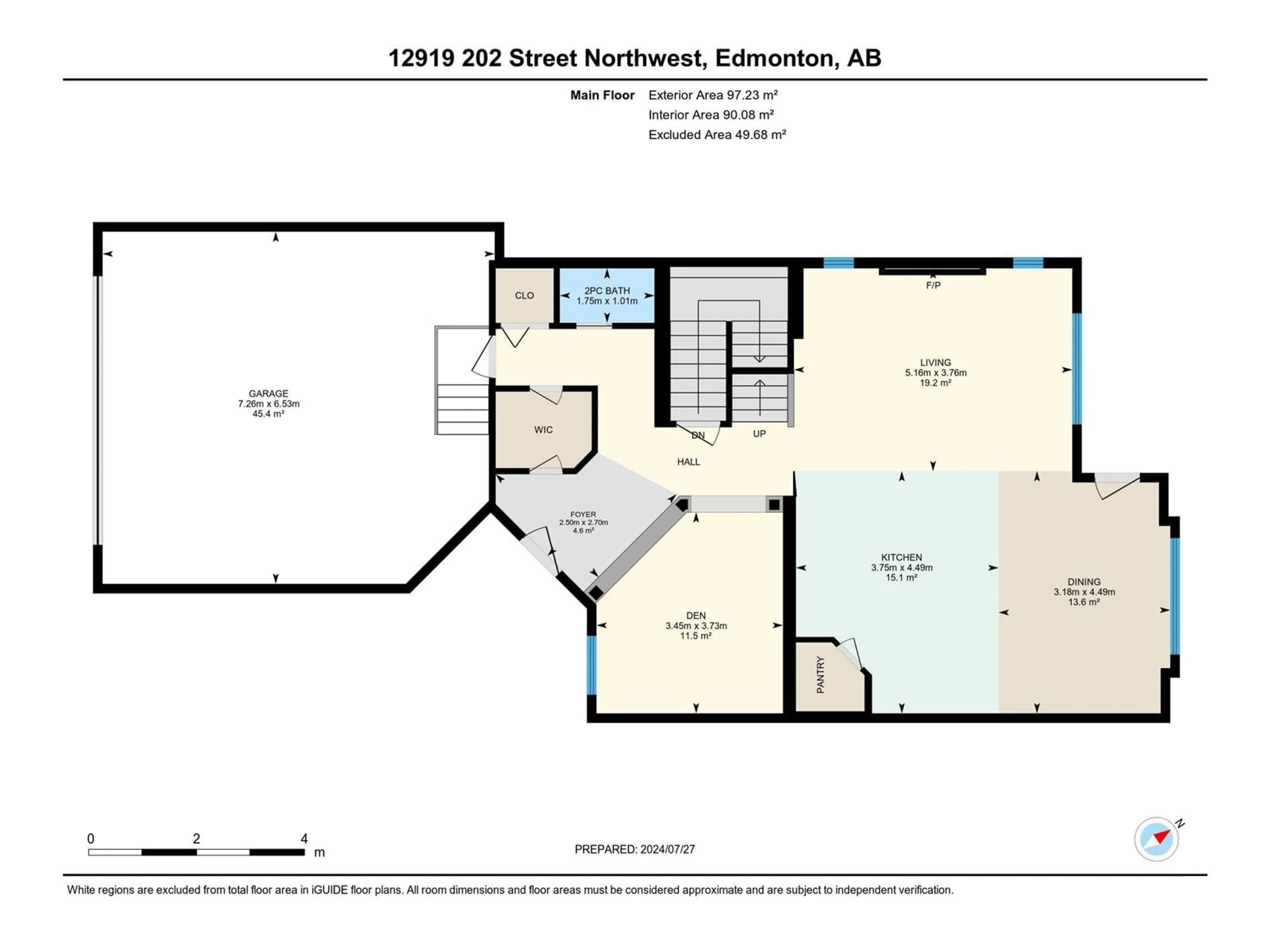12919 202 ST NW, Edmonton, Alberta T5S0E3
Contact us about this property
Highlights
Estimated ValueThis is the price Wahi expects this property to sell for.
The calculation is powered by our Instant Home Value Estimate, which uses current market and property price trends to estimate your home’s value with a 90% accuracy rate.Not available
Price/Sqft$278/sqft
Days On Market2 days
Est. Mortgage$2,662/mth
Tax Amount ()-
Description
Welcome to this STUNNING 2-story family home in the lake community of Trumpeter with almost 3200 SF of finished living space, a beautiful backyard, and AC for the hot summer days! This home features a covered front porch and a partially enclosed office or den inside the front entrance that leads to a stunning chefs kitchen w/ high-end STAINLESS STEEL appliances, a gas stove, and quartz countertops! You have a massive living room w/ a stone-faced gas fireplace and a dining room that leads to the backyard/patio. Upstairs is your primary bedroom w/ a 5pc ensuite w/ a jetted soaker tub, two great-sized bedrooms, a 4pc shared bathroom, a full laundry room w/ a sink, and a massive BONUS ROOM. In the basement, there is a MASSIVE rec room, a 4th bedroom, a 3pc bathroom, an electric fireplace, and tons of storage. This home features a double OVERSIZED garage and a movable shed for storing yard toys. You are minutes away from Hwy 16, Anthony Henday Drive, or Big Lake for recreational activities. It is a MUST SEE! (id:39198)
Upcoming Open House
Property Details
Interior
Features
Basement Floor
Bedroom 4
3.12m x 3.85mRecreation room
9.24m x 5.12mUtility room
2.78m x 7.87mExterior
Parking
Garage spaces 4
Garage type -
Other parking spaces 0
Total parking spaces 4
Property History
 43
43

