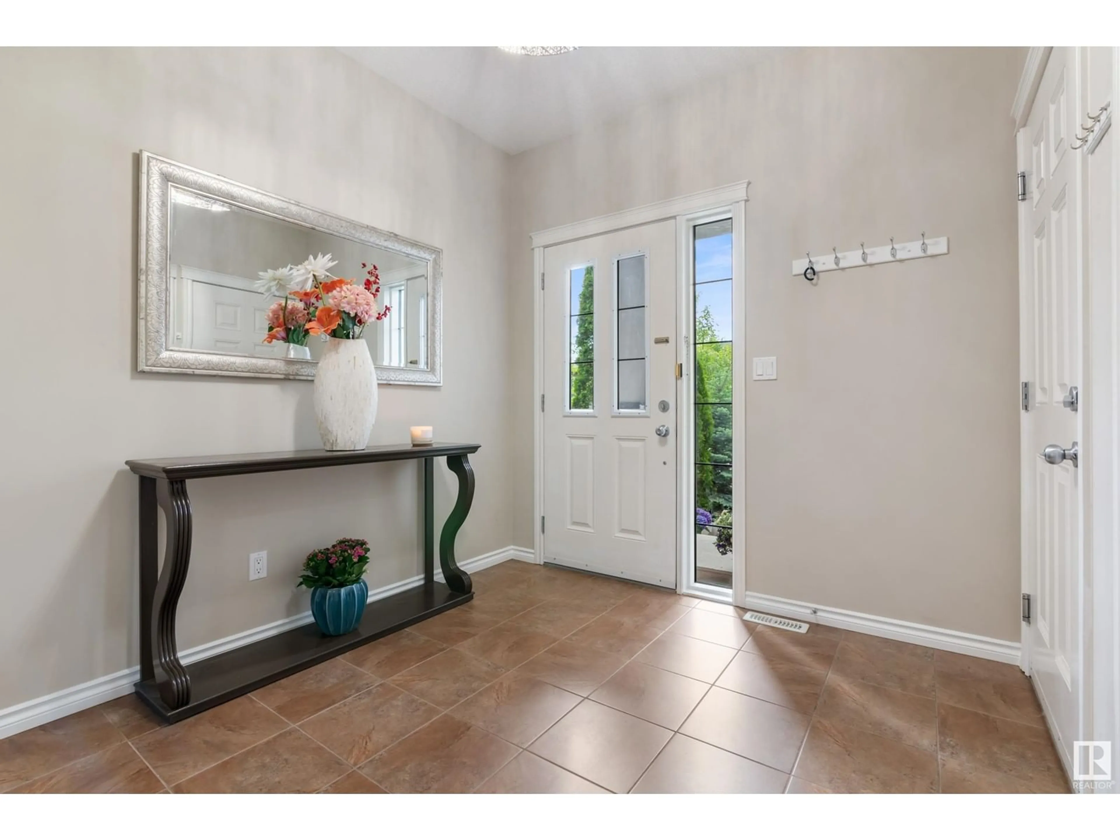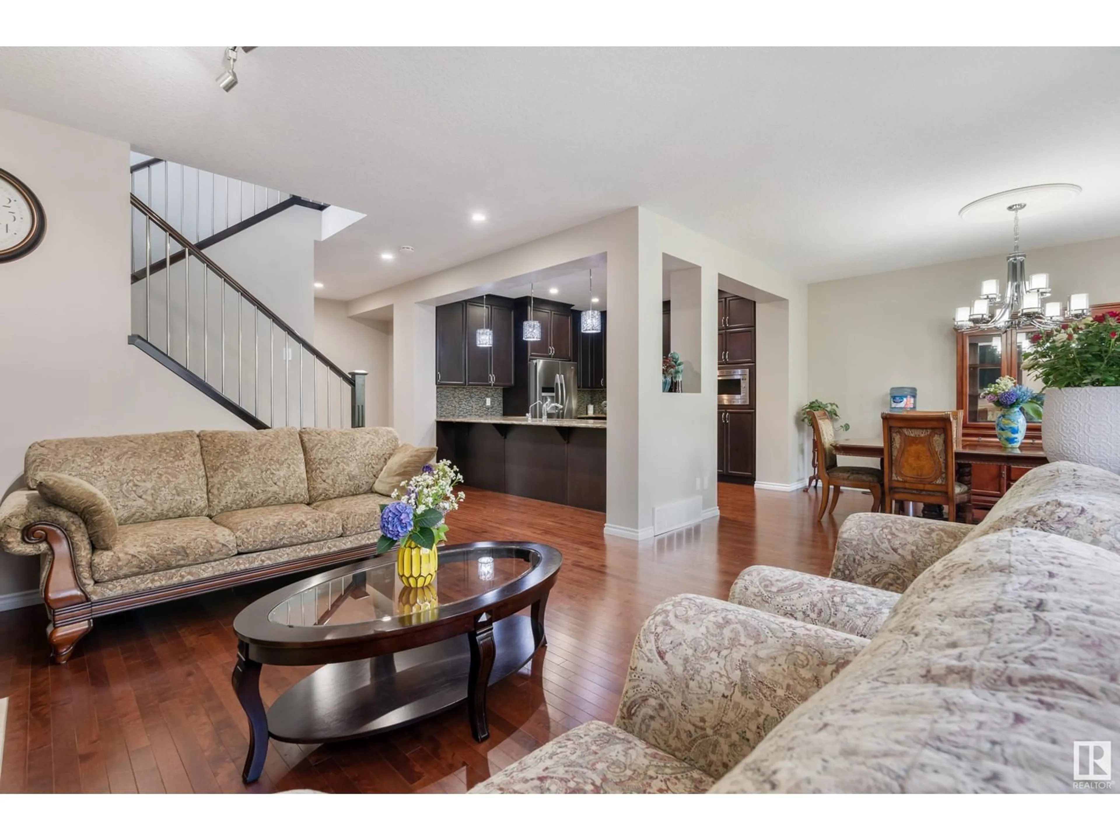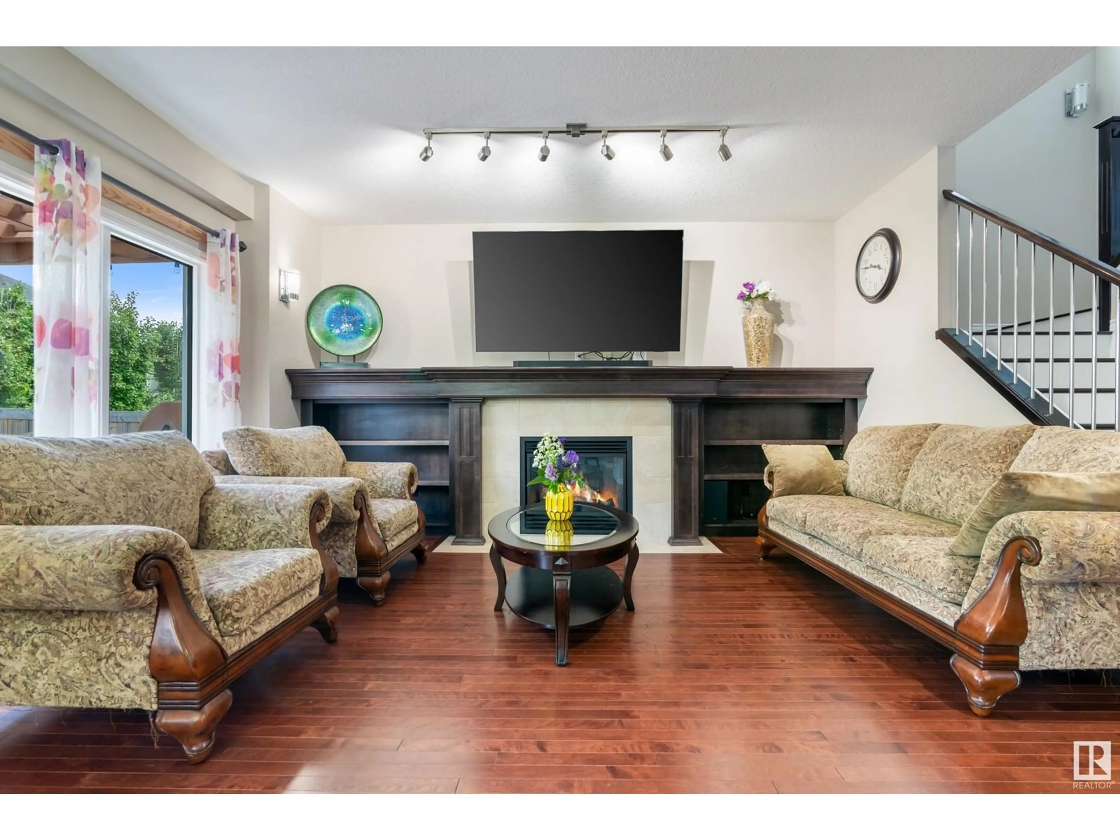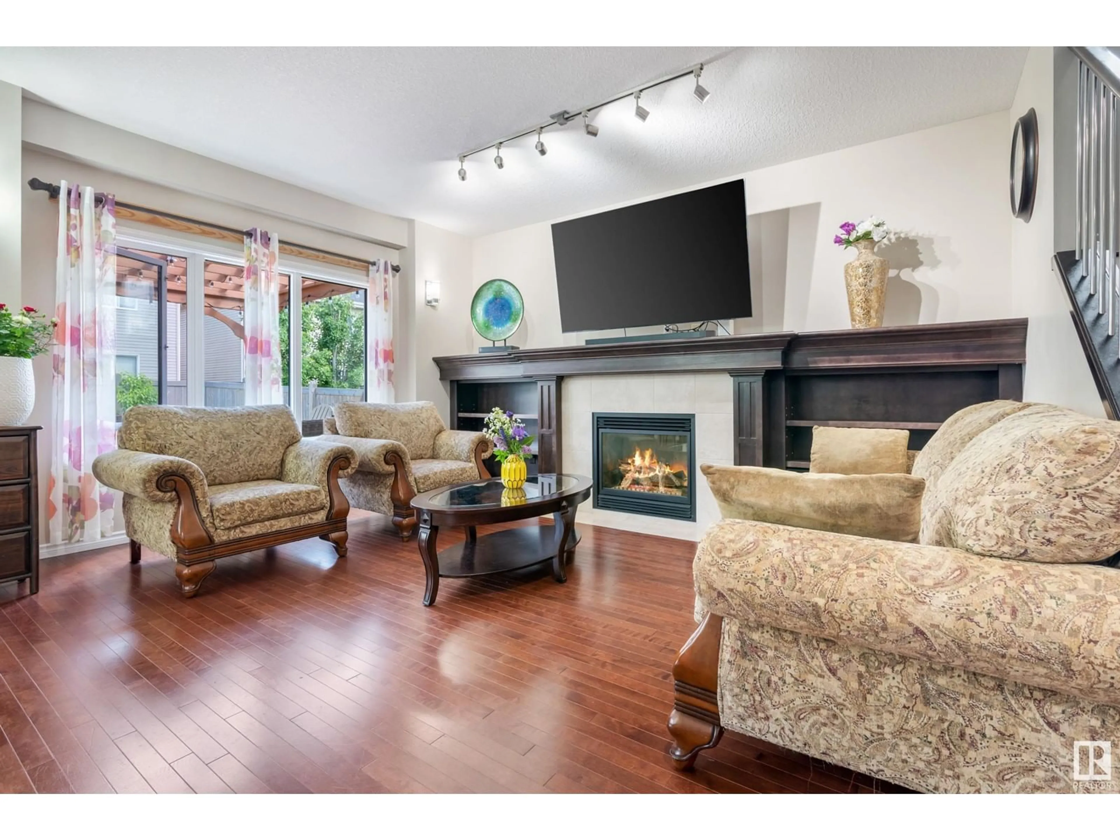12919 201 ST NW, Edmonton, Alberta T5S0E4
Contact us about this property
Highlights
Estimated ValueThis is the price Wahi expects this property to sell for.
The calculation is powered by our Instant Home Value Estimate, which uses current market and property price trends to estimate your home’s value with a 90% accuracy rate.Not available
Price/Sqft$259/sqft
Est. Mortgage$2,744/mo
Tax Amount ()-
Days On Market148 days
Description
Indulge in the charm of 2457 sqft single-family living nestled in TRUMPETER. It features a total of 6 bedrooms, 3.5 baths, and an oversized double attached garage. Sun-drenched interiors welcome you with abundant windows, open-concept design. The heart of the home lies in the expansive kitchen, with chic dark cabinets and a large peninsula island, perfect for culinary endeavors. The dining area offers tranquil views of the meticulously landscaped backyard. Cozy up beside the gas fireplace in the spacious living room. Upstairs, retreat to 4 bedrooms, including a luxurious large primary suite boasting a 5-piece en suite and ample closet space.The FULLY FINISHED BASEMENT extends the living space with an additional bedroom, full bath, and a rec. area, ideal for hosting gatherings. Step outside to the backyard oasis, complete with a sizable deck, providing the ultimate venue for outdoor entertaining. Experience the epitome of modern living combined with the tranquility of suburban bliss in this Trumpeter gem. (id:39198)
Property Details
Interior
Features
Basement Floor
Bedroom 6
Exterior
Parking
Garage spaces 4
Garage type Attached Garage
Other parking spaces 0
Total parking spaces 4





