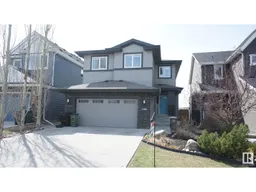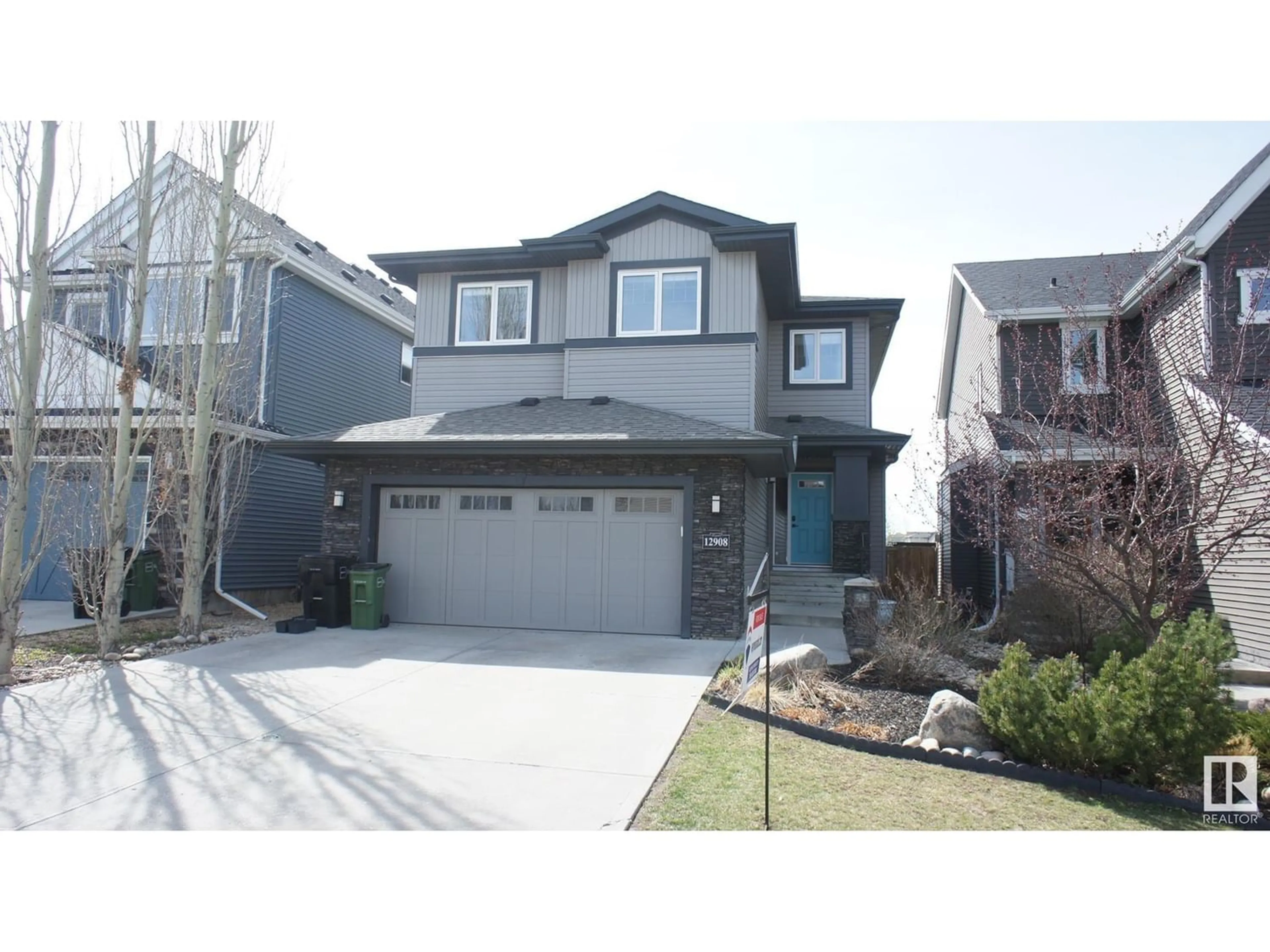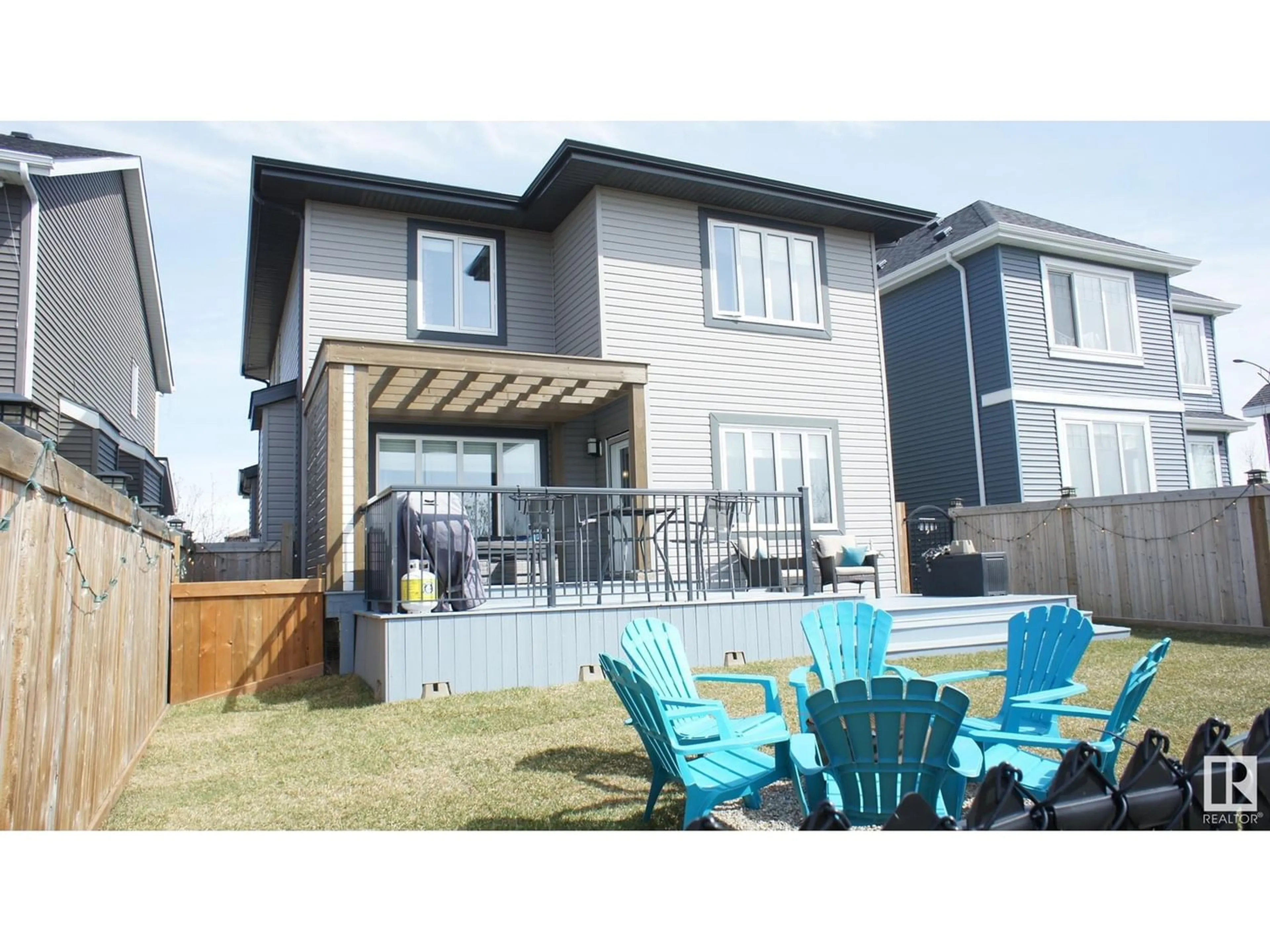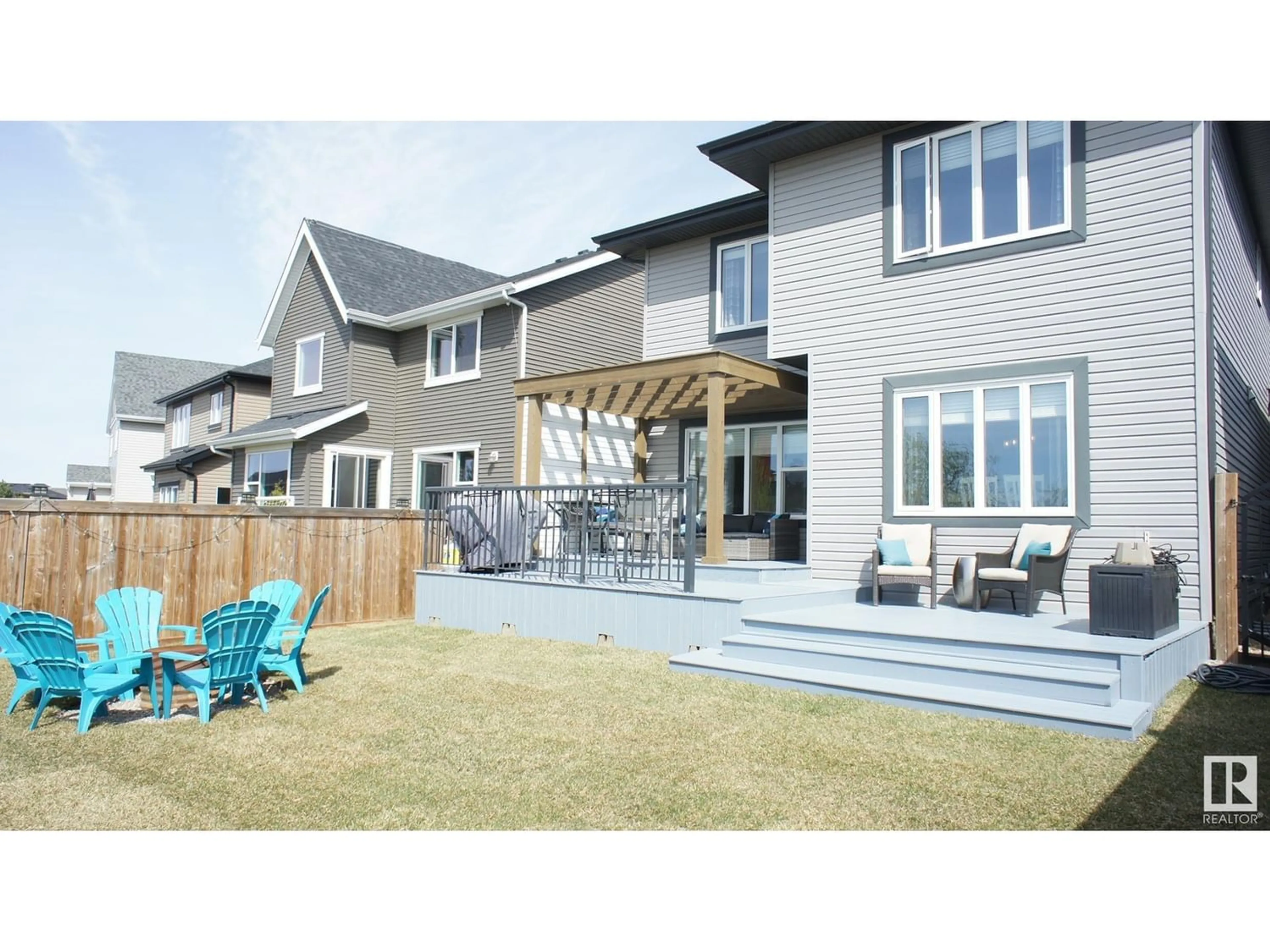12908 207 ST NW, Edmonton, Alberta T5S0K1
Contact us about this property
Highlights
Estimated ValueThis is the price Wahi expects this property to sell for.
The calculation is powered by our Instant Home Value Estimate, which uses current market and property price trends to estimate your home’s value with a 90% accuracy rate.Not available
Price/Sqft$246/sqft
Days On Market88 days
Est. Mortgage$2,576/mth
Tax Amount ()-
Description
Exceptional former Montorio show home loaded with upgraded features throughout. Higher end finishing including doors and trim, quartz countertops, quality cabinetry, hardwood floors in LR and Den/flex room, walk-thru pantry BI speaker system fully finished and heated 24' x 21' garage and the comforts of central air conditioning. Main floor offers an open layout with an extra large mud room off garage and flex room off the entry. Second floor offers a very generous primary bedroom with a 9'x9' loft/lounging area, large walk-in closet with built in organizers, a beautiful 5 piece ensuite, central bonus room between primary and secondary bedrooms, a large 5 piece main bathroom with enclosed water closet and tub/shower as well as a second floor laundry room complete with countertops, rinse sink and storage cabinets. Basement is basically unfinished with a provision for a basement bedroom, bathroom and an enclosed utility/storage room already framed in. Nice private back yard and deck to enjoy and relax. (id:39198)
Property Details
Interior
Features
Main level Floor
Den
2.59 m x 2.35 mLiving room
4.42 m x 4.15 mDining room
3.89 m x 3.09 mKitchen
4.03 m x 3.85 mProperty History
 44
44


