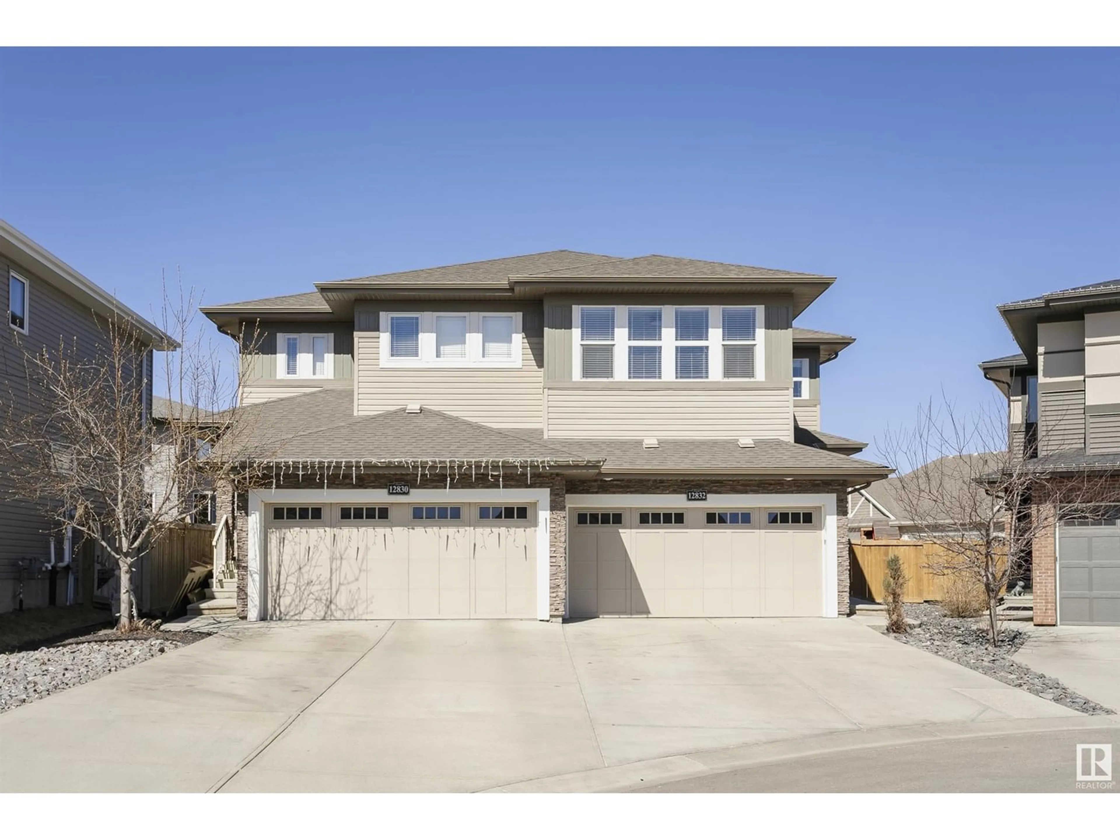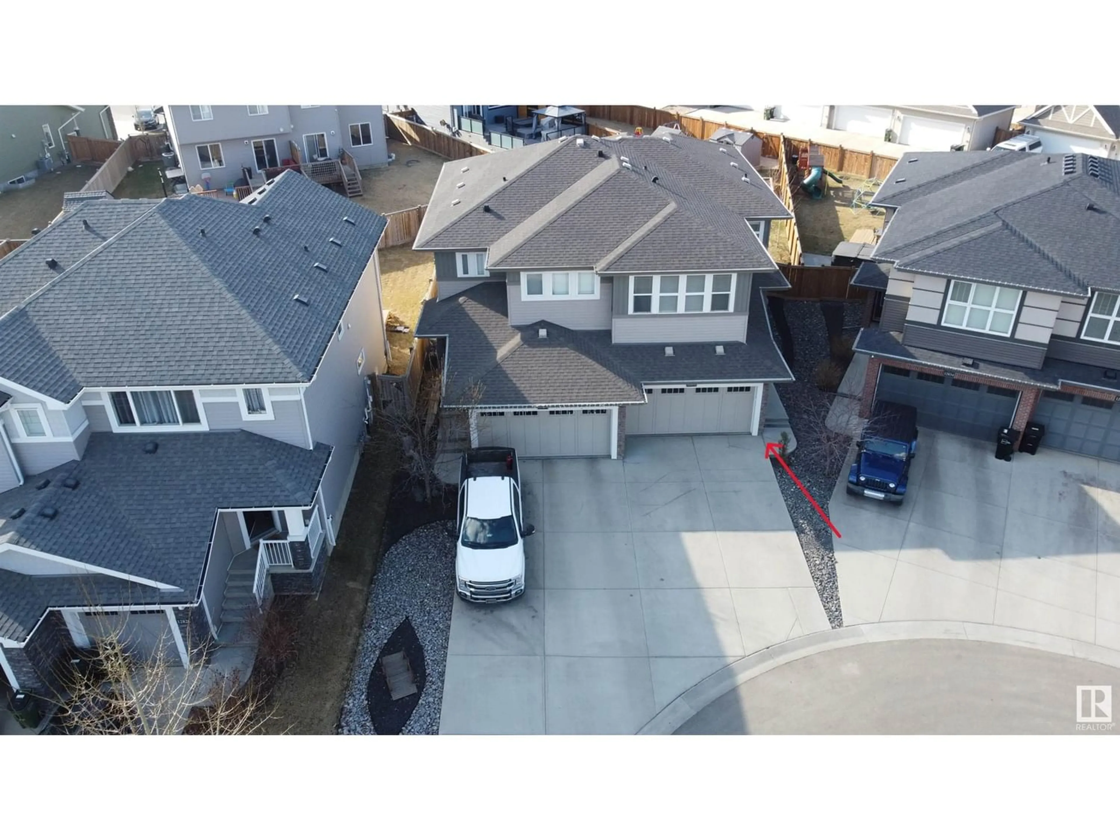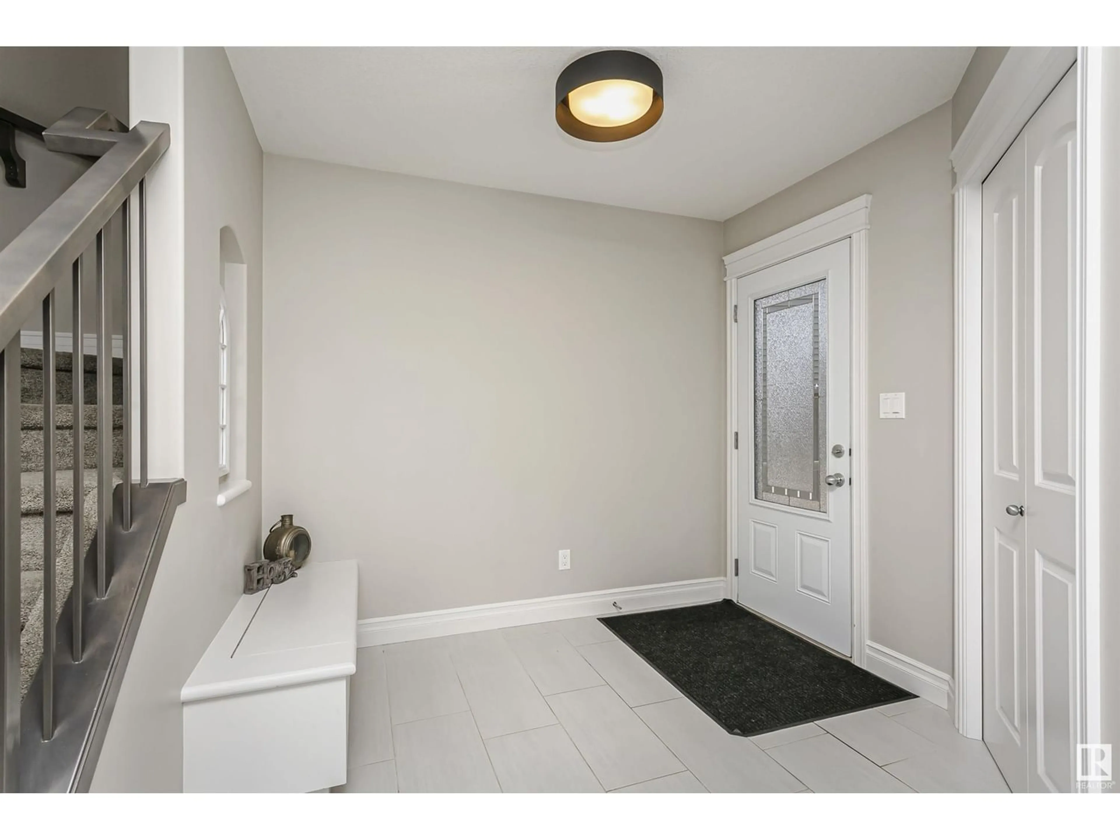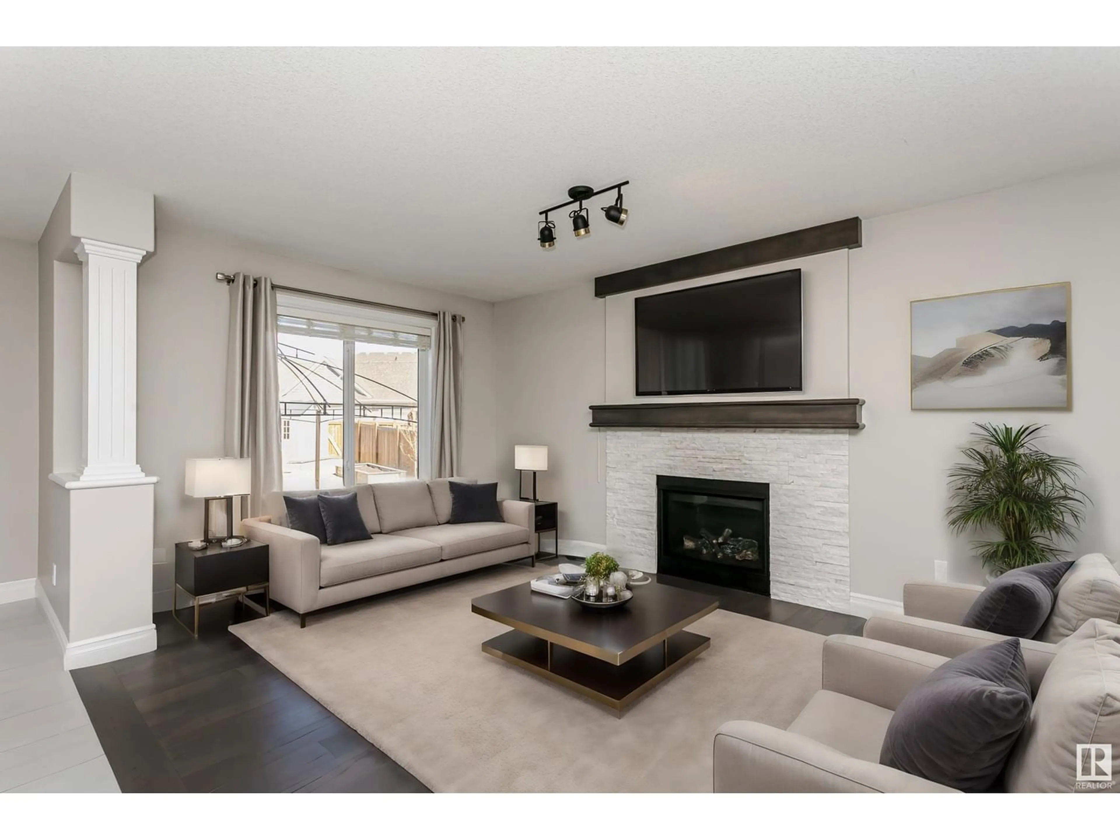12832 205 ST NW, Edmonton, Alberta T5S0L7
Contact us about this property
Highlights
Estimated ValueThis is the price Wahi expects this property to sell for.
The calculation is powered by our Instant Home Value Estimate, which uses current market and property price trends to estimate your home’s value with a 90% accuracy rate.Not available
Price/Sqft$255/sqft
Est. Mortgage$2,040/mo
Tax Amount ()-
Days On Market220 days
Description
Welcome to this stunning 1860 Sq Ft, fully loaded, former Montorio showhome. This home has all the bells and whistles starting with an open concept main living area with hardwood and tile floors. The bright living room has a gorgeous gas fireplace. The kitchen offers plenty of cabinets, quartz counter tops, stainless steel appliances , an island and a walk through pantry. Adjacent to the kitchen you will find the dining area with patio doors leading out to your spectacular, private backyard. The yard boasts a HUGE pie shaped lot with a large deck, patio with gazebo, 8x10 shed with power, a perfectly manicured back yard & double swing gate for alley access. Upstairs find 3 bedrooms, bonus room and dream laundry room. The primary bedroom boasts a walk in closet and 5 pc ensuite bathroom with his and her sinks. Additional features: double attached HEATED garage & CENTRAL AIR conditioning. Conveniently located near walking trails, parks, surrounding lakes and several golf courses. (id:39198)
Property Details
Interior
Features
Main level Floor
Living room
3.33 m x 4.76 mDining room
3.08 m x 3.21 mKitchen
3.98 m x 4.05 mMud room
2.71 m x 3.29 m



