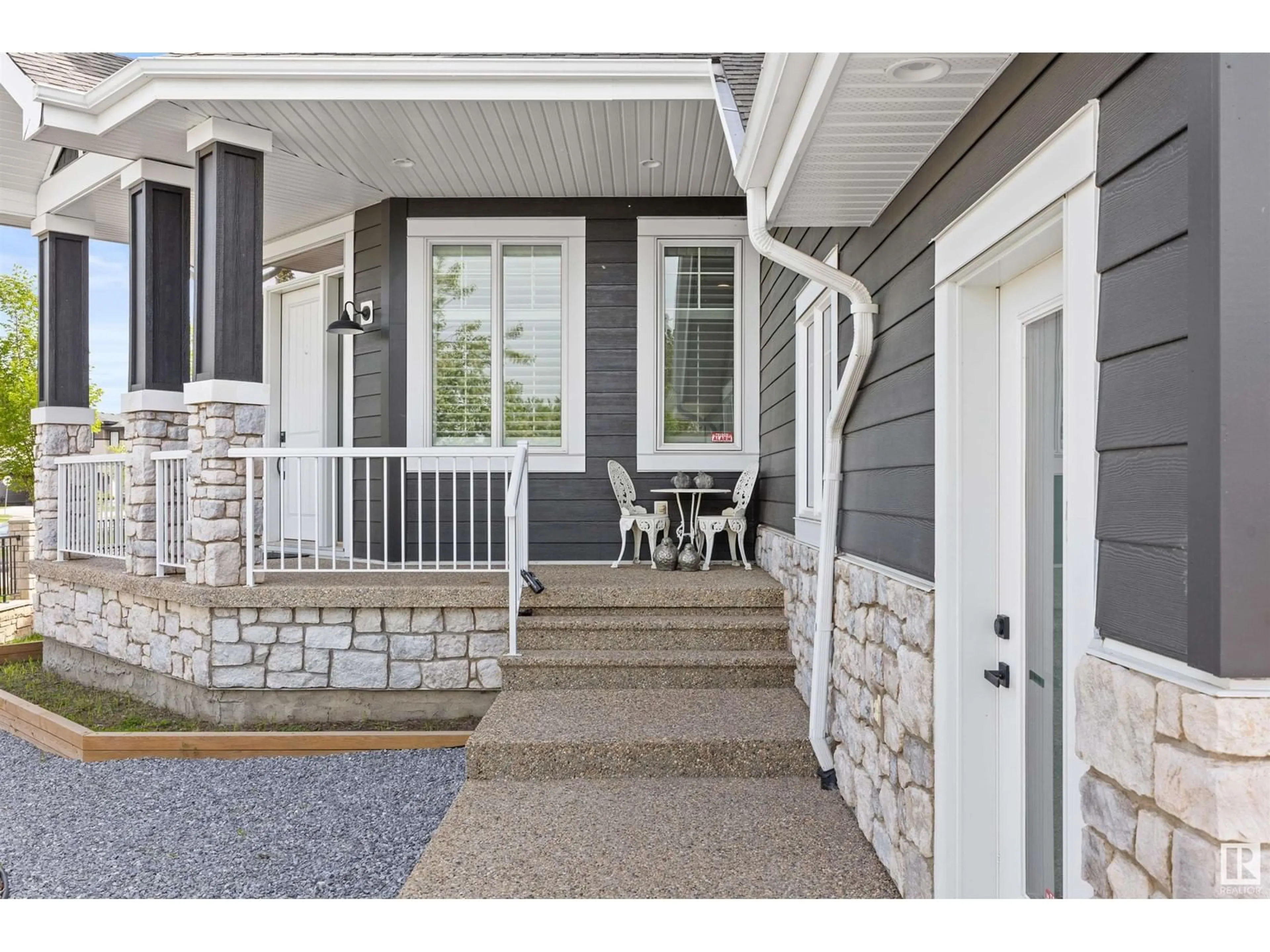12831 202 ST NW, Edmonton, Alberta T5S0E5
Contact us about this property
Highlights
Estimated ValueThis is the price Wahi expects this property to sell for.
The calculation is powered by our Instant Home Value Estimate, which uses current market and property price trends to estimate your home’s value with a 90% accuracy rate.Not available
Price/Sqft$260/sqft
Est. Mortgage$3,221/mo
Tax Amount ()-
Days On Market78 days
Description
This former Stars Lottery DREAM HOME is remarkable with 3 HUGE bedrooms & nearly 2900sqft of AIR CONDITIONED finished living space in the heart of Trumpeter! Your grand entry features soaring ceilings filled with natural light & creates that subtle moment of awe. Make your past your main floor den (perfect home office) into you open kitchen, living, & dining room with architectural detail, refined throughout. Prepare family meals in your chef's kitchen complete with huge island. upstairs, you will find three large bedrooms as well as a cosy bonus space perched above your grand entry. Your primary suite boasts TWO walk-in closets, one featuring a private make-up desk. Your en-suite is spa-like & flows through to your SECOND walk-in closet that is also attached to your beautiful upstairs laundry room (with granite counters). This home has SO MUCH STORAGE with multiple walk-in closets throughout. Top it all off with a HEATED GARAGE, Hardie-Plank siding, & fully landscaped yard. WELCOME HOME!!! (id:39198)
Property Details
Interior
Features
Main level Floor
Living room
15'6" x 17'4"Dining room
9'5" x 20'6"Kitchen
14' x 17'5"Office
12'7" x 11'2"Exterior
Parking
Garage spaces 2
Garage type Attached Garage
Other parking spaces 0
Total parking spaces 2
Property History
 43
43 44
44

