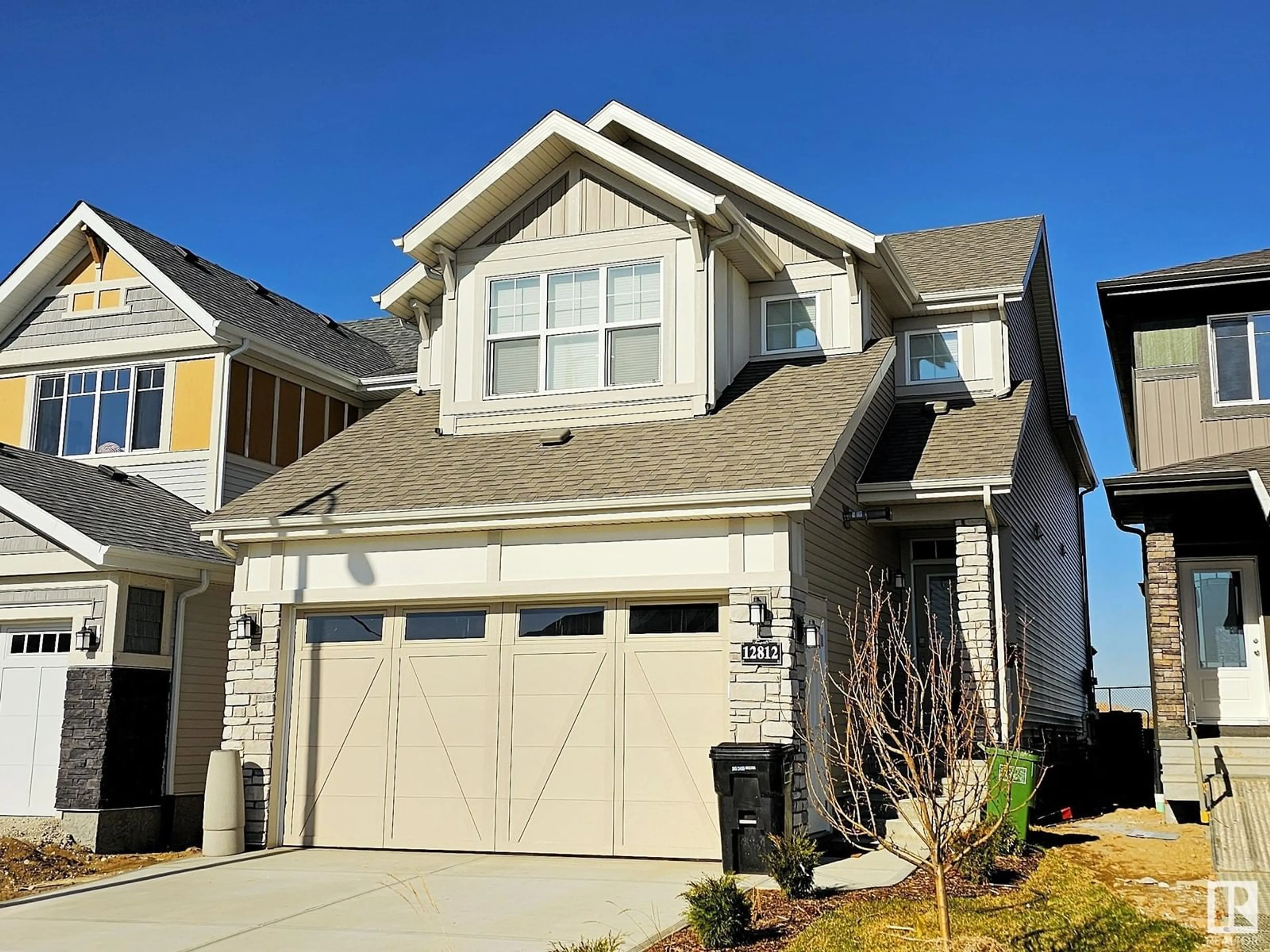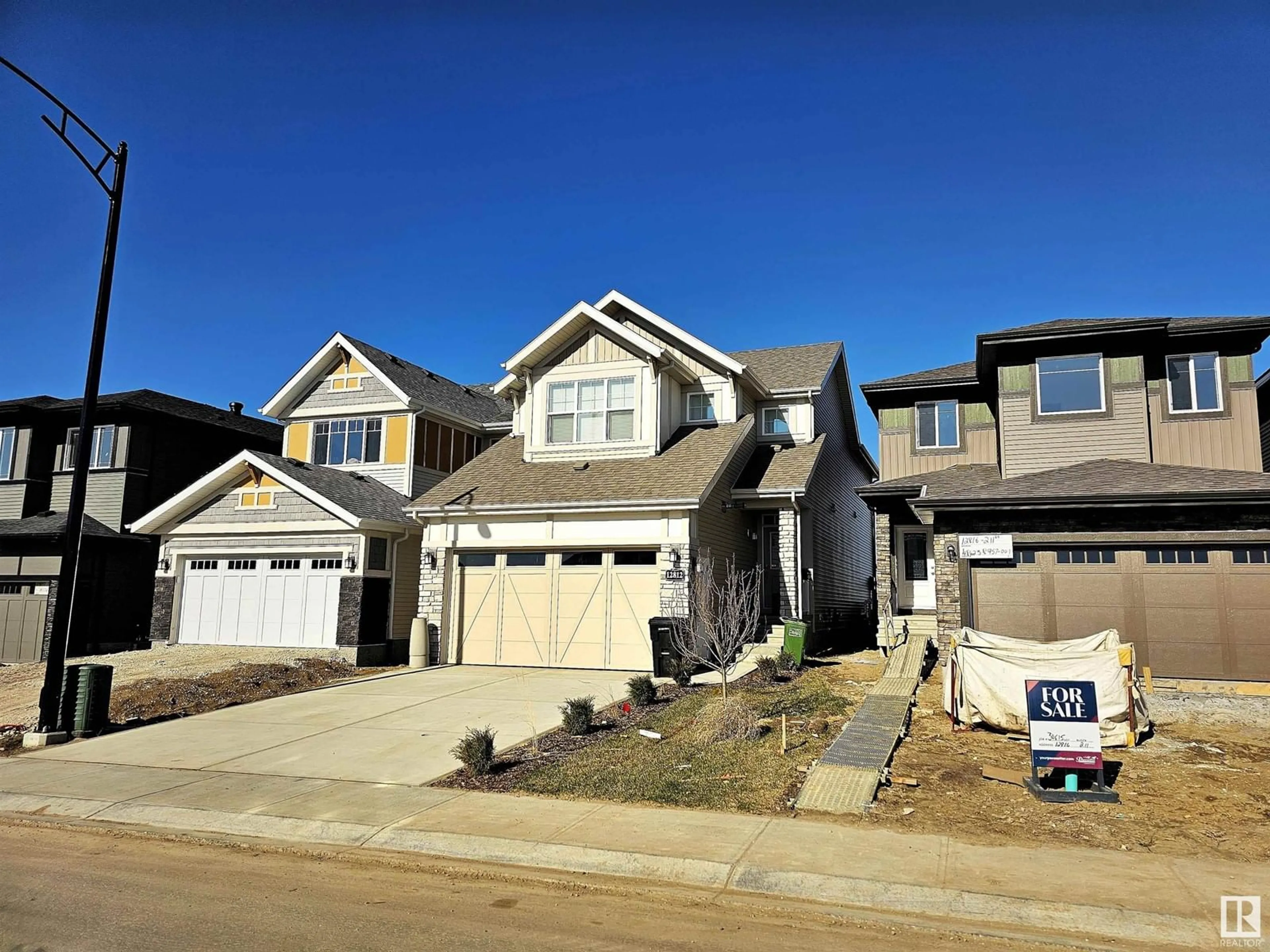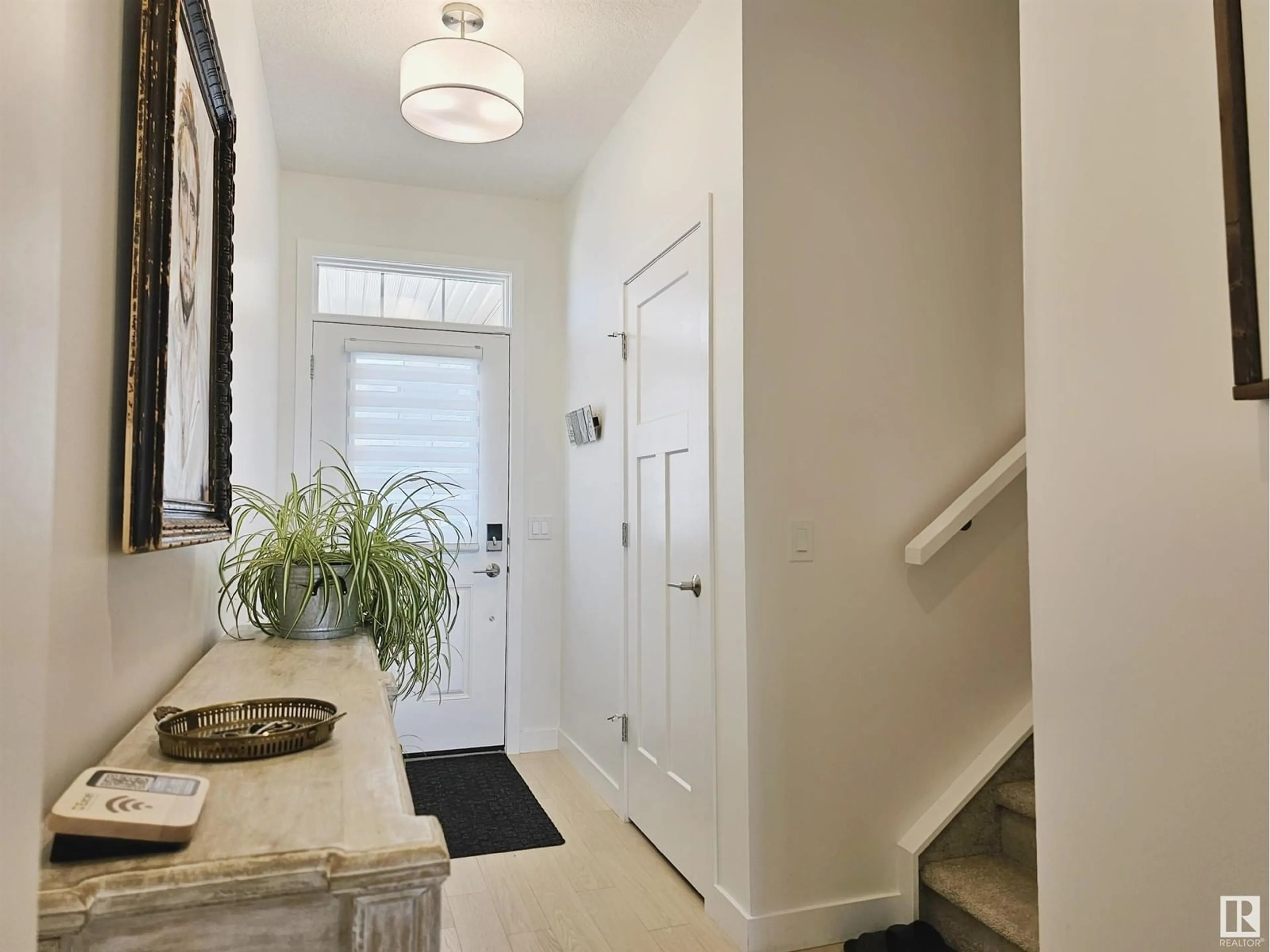12812 211 ST NW, Edmonton, Alberta T5S2B9
Contact us about this property
Highlights
Estimated ValueThis is the price Wahi expects this property to sell for.
The calculation is powered by our Instant Home Value Estimate, which uses current market and property price trends to estimate your home’s value with a 90% accuracy rate.Not available
Price/Sqft$280/sqft
Est. Mortgage$2,748/mo
Tax Amount ()-
Days On Market49 days
Description
Absolutely stunning Jayman built custom 2 storey backing a private walking trail. The Madeline has a sophisticated design ideal for gatherings & family time. The main floor features an open design w/ substantial use of windows to bring in a significant amount of natural sunlight. The chefs dream kitchen is completed w/ upgraded appliances, quartz countertops, custom white cabinetry & butlers pantry. A large dining & living space w/ glass walled den tucked behind. A sunk-in mudroom w/ custom locker millwork & access to a finished heated garage. The upper level includes 3 generously sized bedrooms, laundry room & bonus room. The primary retreat includes a separate sitting area, ensuite spa w/ dual sinks, soaker tub, separate shower & walk-in closet w/ direct access to the laundry room. This home has been significantly upgraded w/ central a/c, quartz throughout, heated tile flooring, 6 solar panels, electric vehicle charger, hot tub rough-in, built-in speakers & electric Hunter Douglas window treatments. (id:39198)
Property Details
Interior
Features
Main level Floor
Living room
4.58 m x 4.58 mDining room
4.58 m x 3.01 mKitchen
3.15 m x 3.08 mDen
4.1 m x 2.08 mProperty History
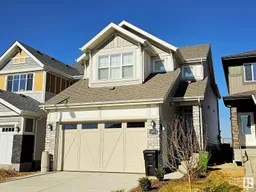 50
50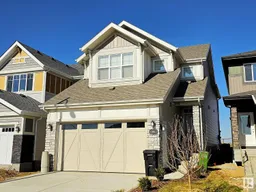 50
50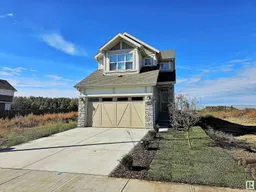 50
50
