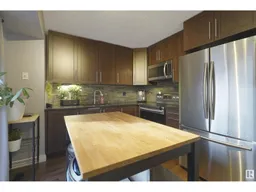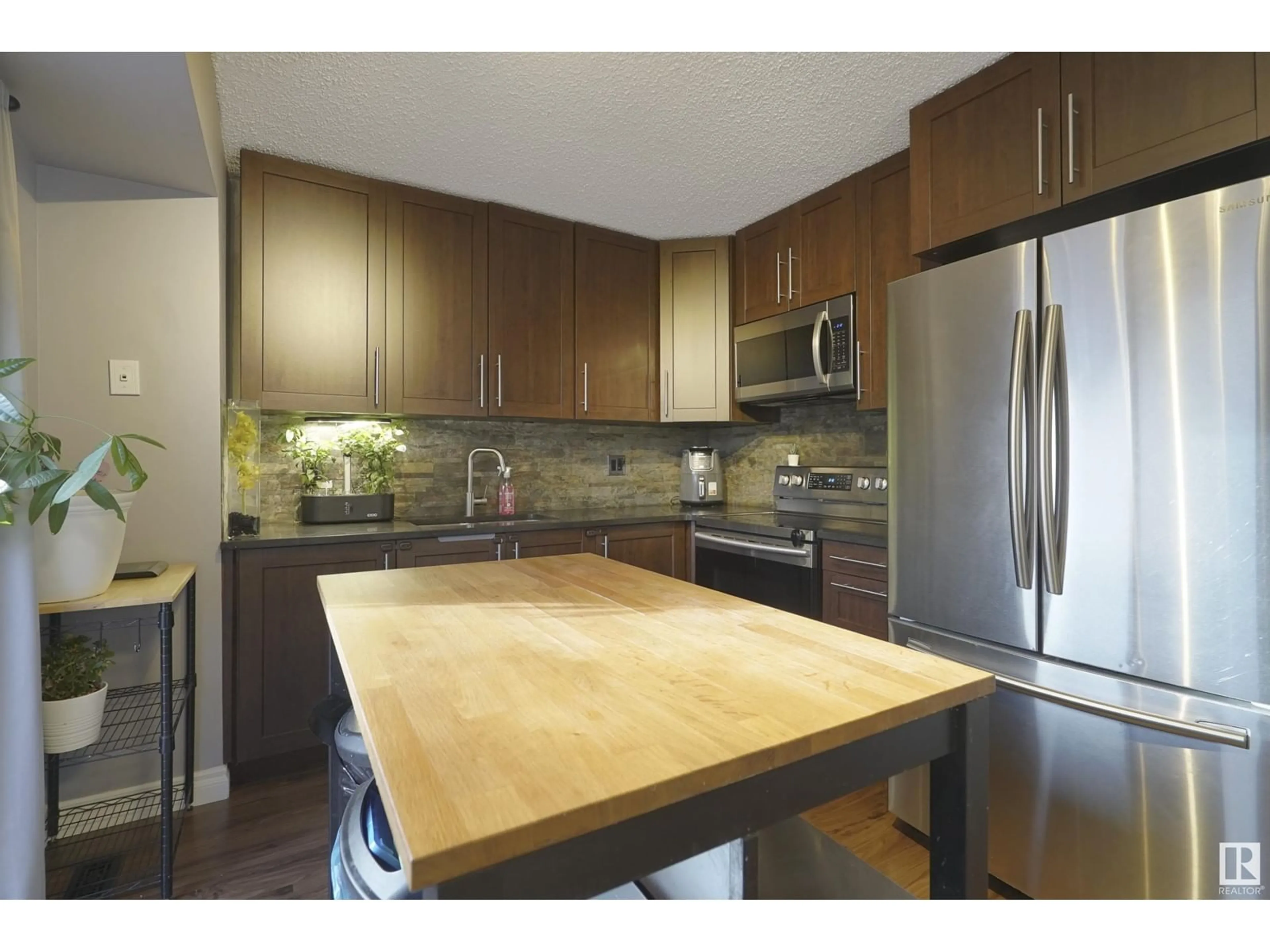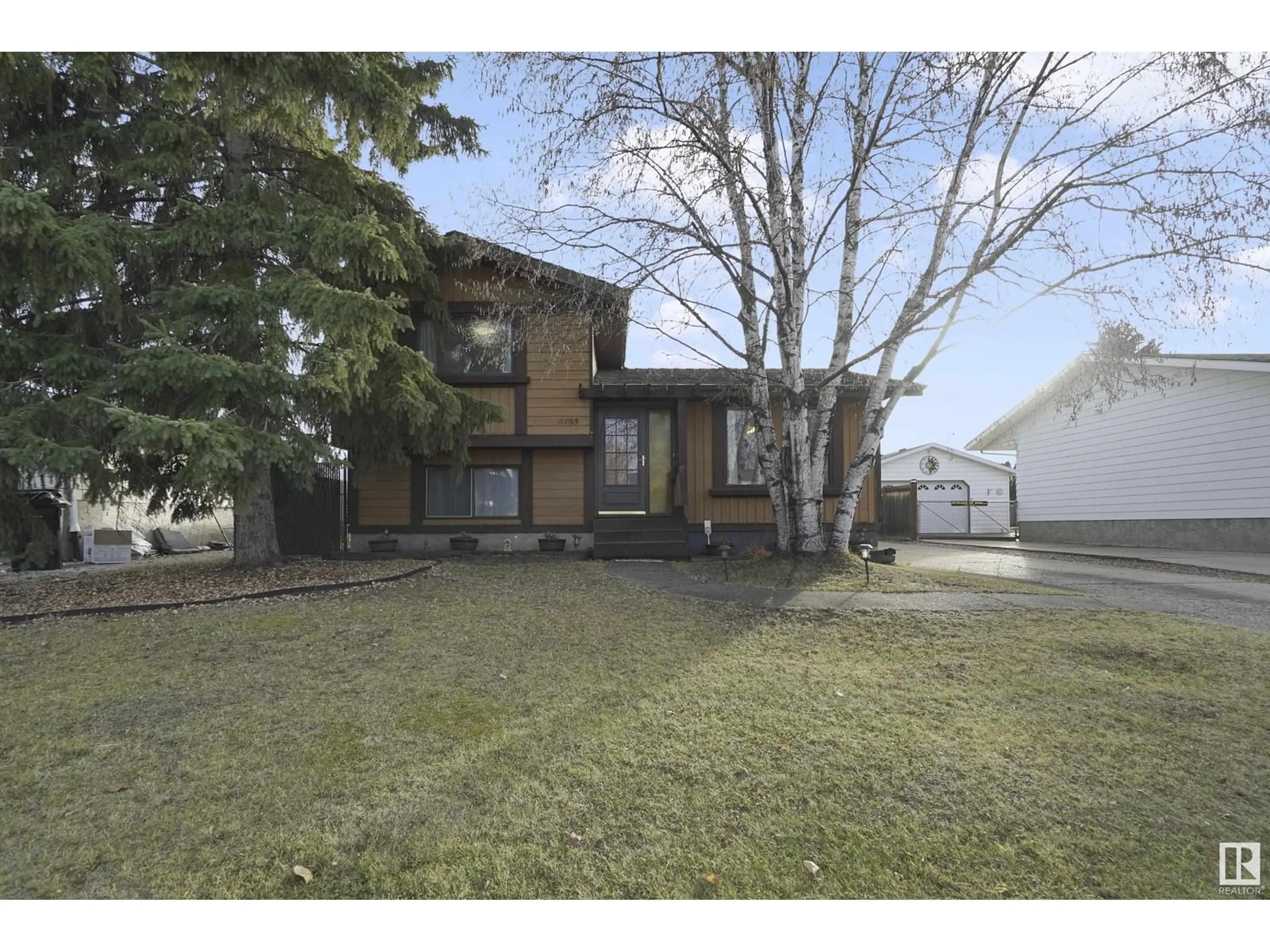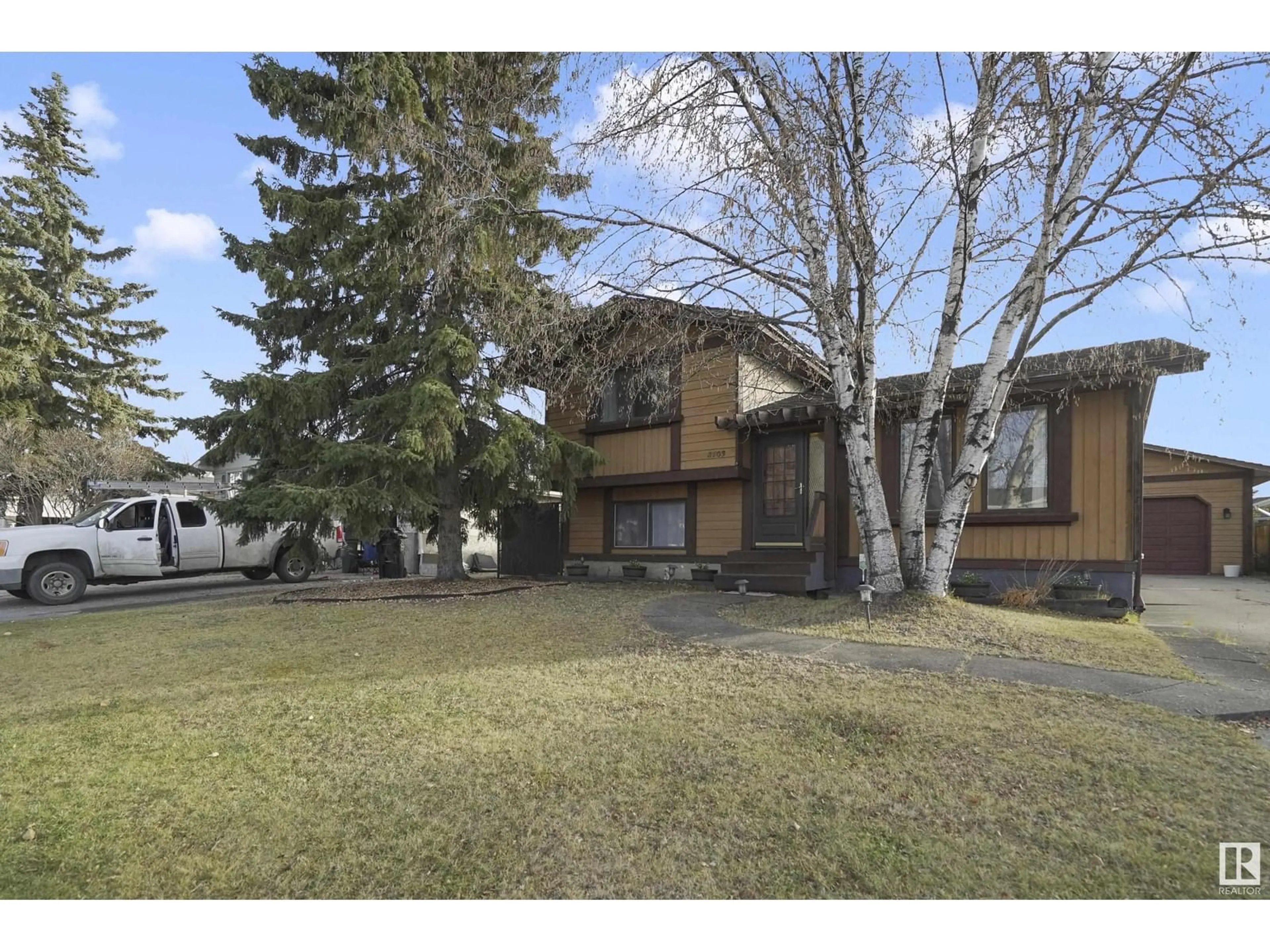8703 33 AV NW, Edmonton, Alberta T6K2X9
Contact us about this property
Highlights
Estimated ValueThis is the price Wahi expects this property to sell for.
The calculation is powered by our Instant Home Value Estimate, which uses current market and property price trends to estimate your home’s value with a 90% accuracy rate.Not available
Price/Sqft$314/sqft
Est. Mortgage$1,181/mo
Tax Amount ()-
Days On Market7 days
Description
Welcome to Tipaskan, a vibrant community in South East Edmonton with easy access to amenities, entertainment & transit. Imagine welcoming your friends & family into your new home as they compliment you on the large windows & oversized garage. Wait until you show them the beautifully updated kitchen complete with quartz countertops, stainless steel appliances & tons of storage! With 3 bedrooms there's a spot for everyone & a place for everything! Spacious south-facing backyard with a deck is perfect for entertaining, gardening, or simply unwinding outdoors. There is a lot to love, but you'll probably appreciate that there are no shared walls or condo fees! From this location it's easy to get to groceries, restaurants & shopping at South Edmonton Common & 5 minute walk from Tipaskan K-6 school. If you love the idea of mature trees, an affordable way into a great neighbourhood & the idea of being schools within walking distance then this home might be your home! (id:39198)
Property Details
Interior
Features
Basement Floor
Laundry room
2.27 m x 3.39 mRecreation room
4.39 m x 5.23 mProperty History
 53
53


