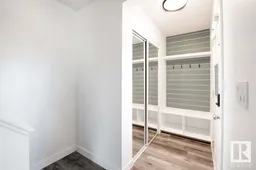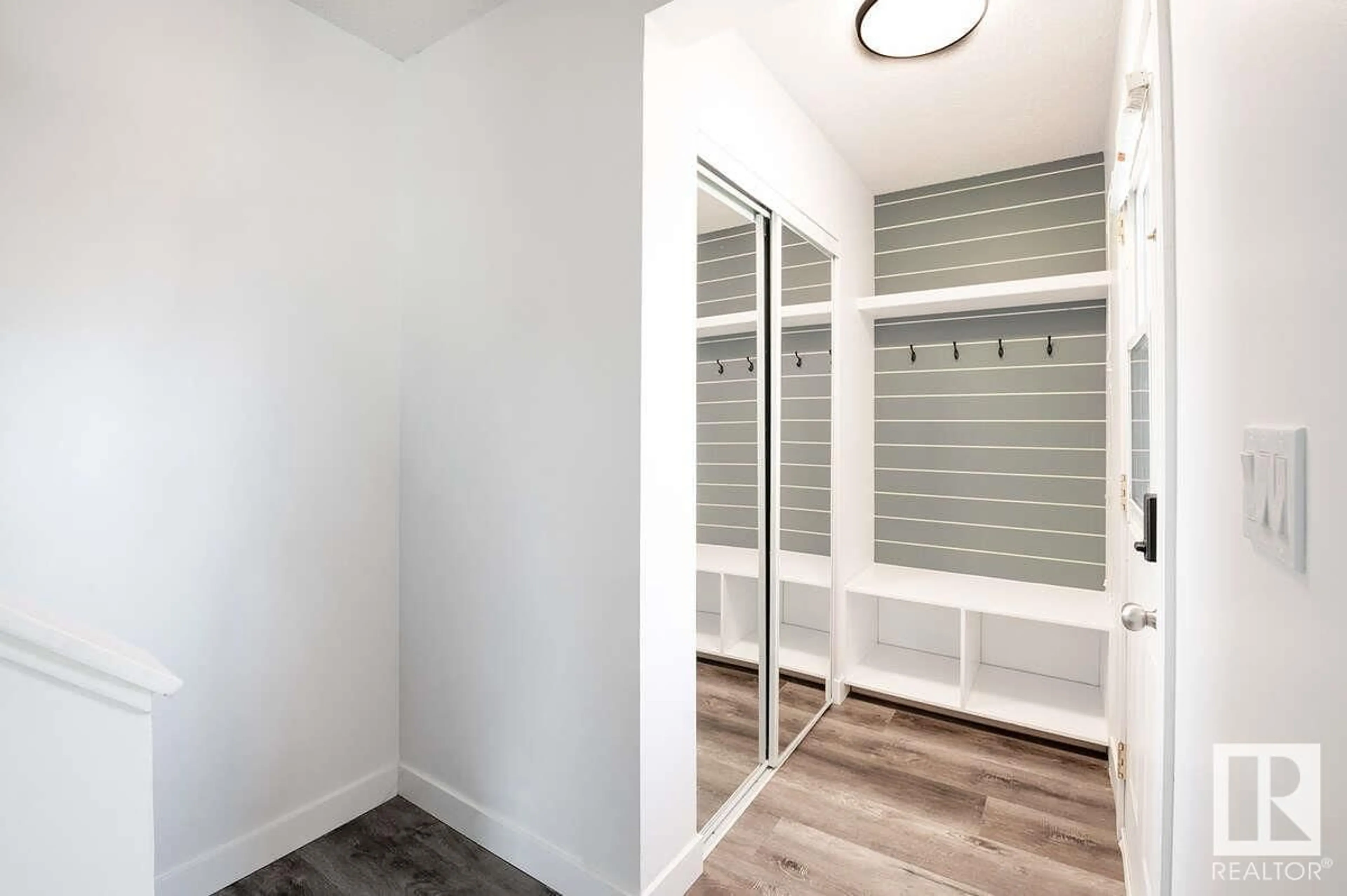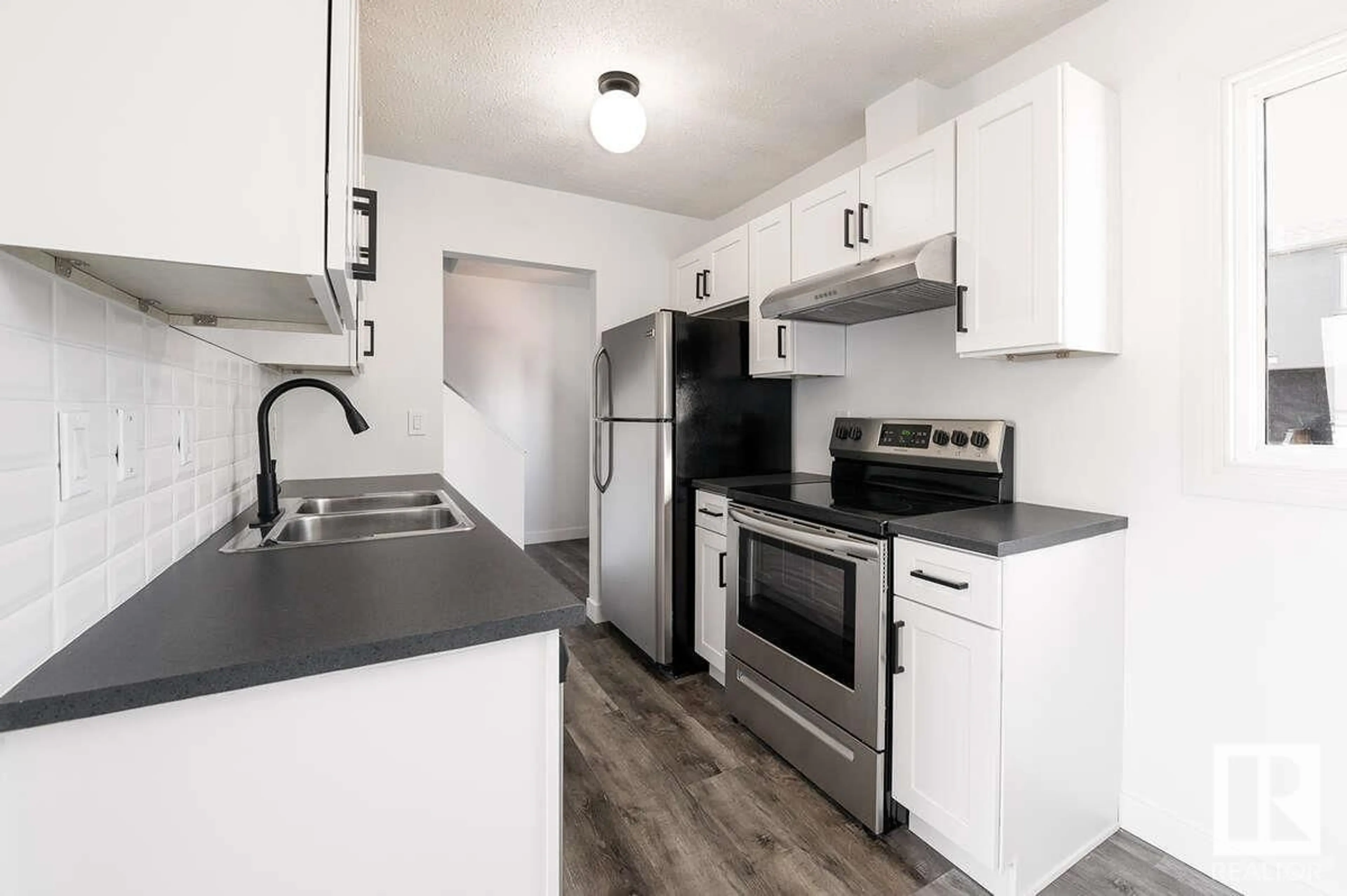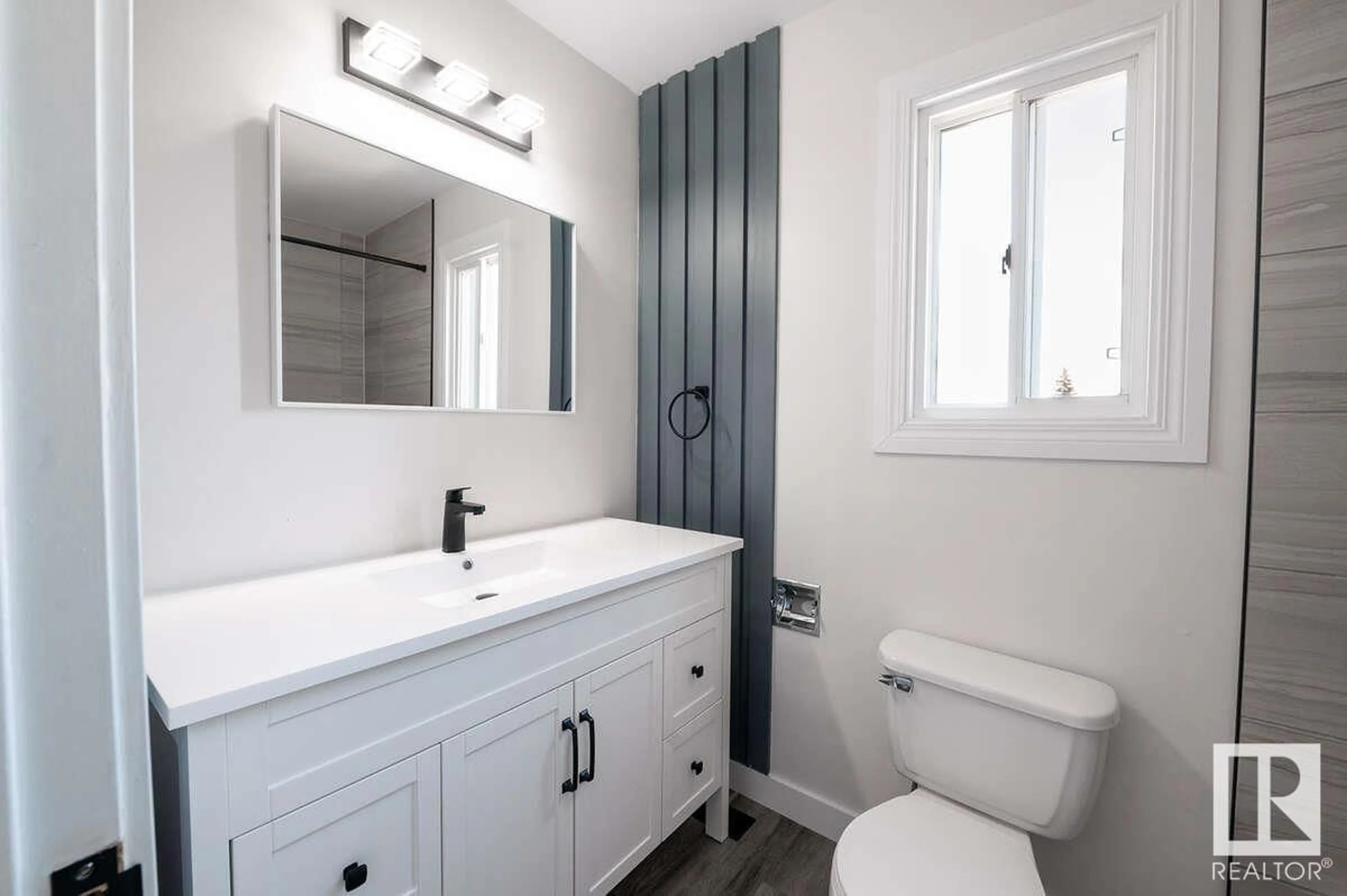8353 29 AV NW, Edmonton, Alberta T6K3J9
Contact us about this property
Highlights
Estimated ValueThis is the price Wahi expects this property to sell for.
The calculation is powered by our Instant Home Value Estimate, which uses current market and property price trends to estimate your home’s value with a 90% accuracy rate.Not available
Price/Sqft$185/sqft
Est. Mortgage$794/mth
Maintenance fees$321/mth
Tax Amount ()-
Days On Market23 days
Description
For more info on this property please click View Listing on Realtor Website. Fully Renovated 3-Bedroom Townhouse with Expansive Yard in a Prime Location. Beautifully renovated townhouse that perfectly blends modern upgrades with timeless charm. This 3-bedroom, 1-bathroom home offers an open and inviting floor plan, potentially ideal for both first-time homebuyers and those looking to downsize. Step inside to discover a bright and airy living space, featuring brand-new flooring, fresh paint, and updated fixtures throughout. The kitchen has been fully remodeled, boasting contemporary cabinetry, sleek countertops, and stainless steel appliances, making meal prep a joy. Upstairs, youll find three spacious bedrooms, each offering ample closet space and natural light. The renovated bathroom features modern finishes and a thoughtful layout, providing comfort and style. One of the standout features of this property is the large, private yardperfect for outdoor entertaining! (id:39198)
Property Details
Interior
Features
Main level Floor
Living room
3.47 m x 4.4 mDining room
2.37 m x 2.12 mKitchen
2.27 m x 2.27 mExterior
Parking
Garage spaces 1
Garage type Stall
Other parking spaces 0
Total parking spaces 1
Condo Details
Inclusions
Property History
 18
18


