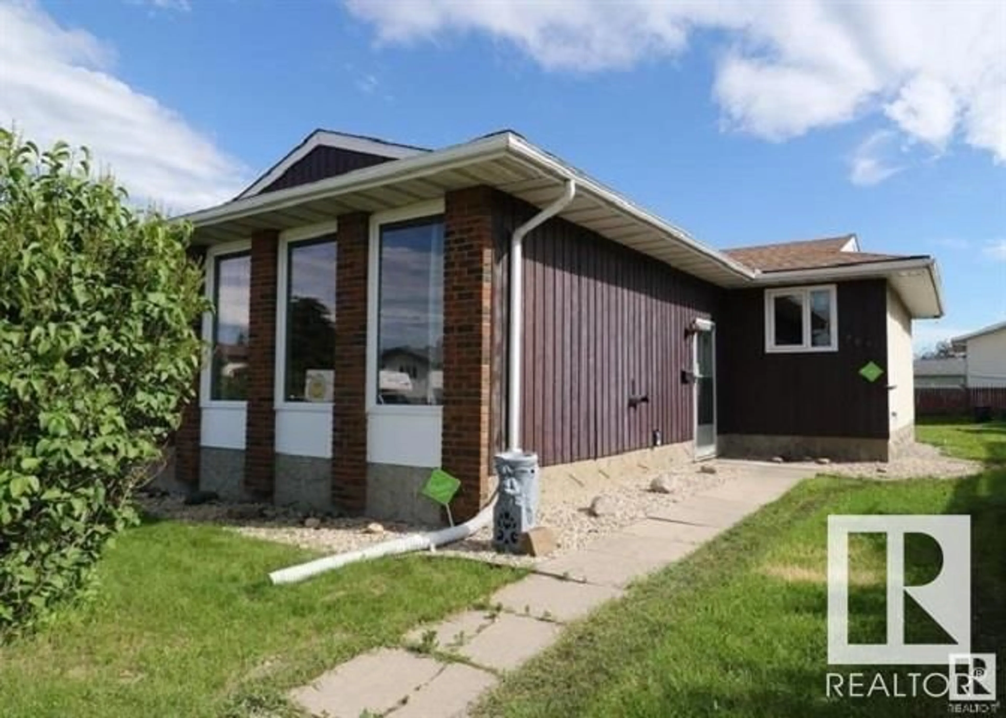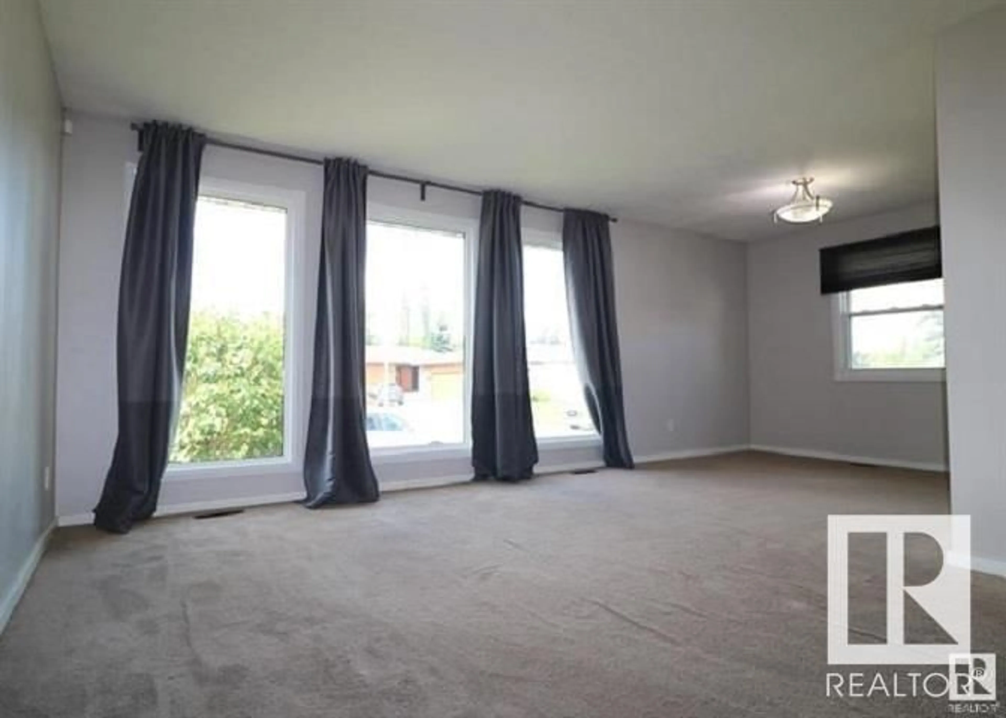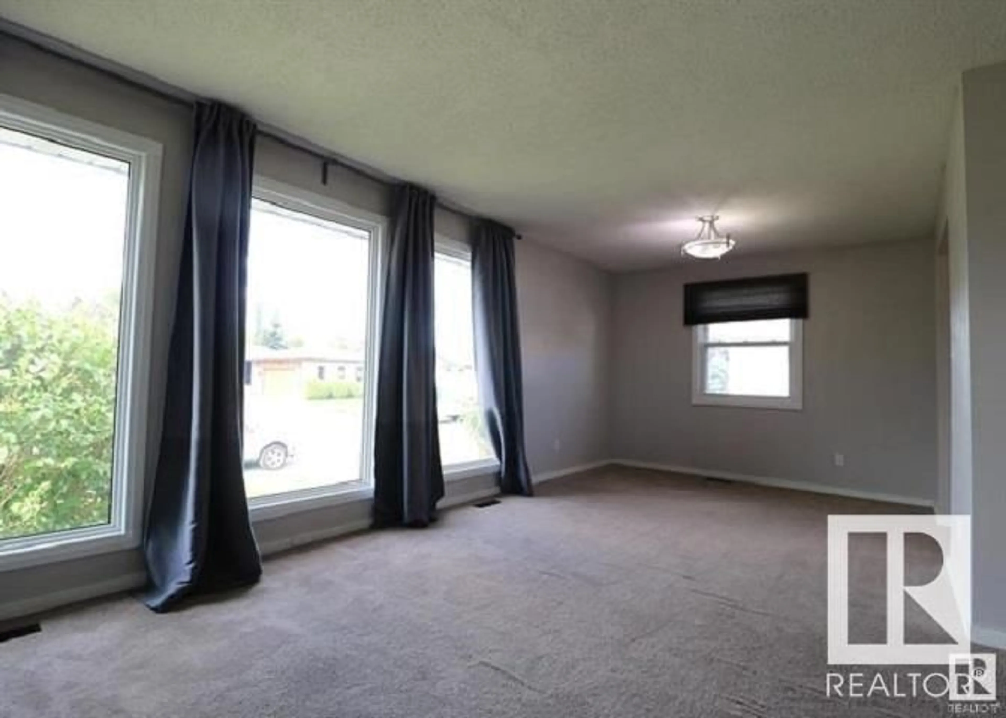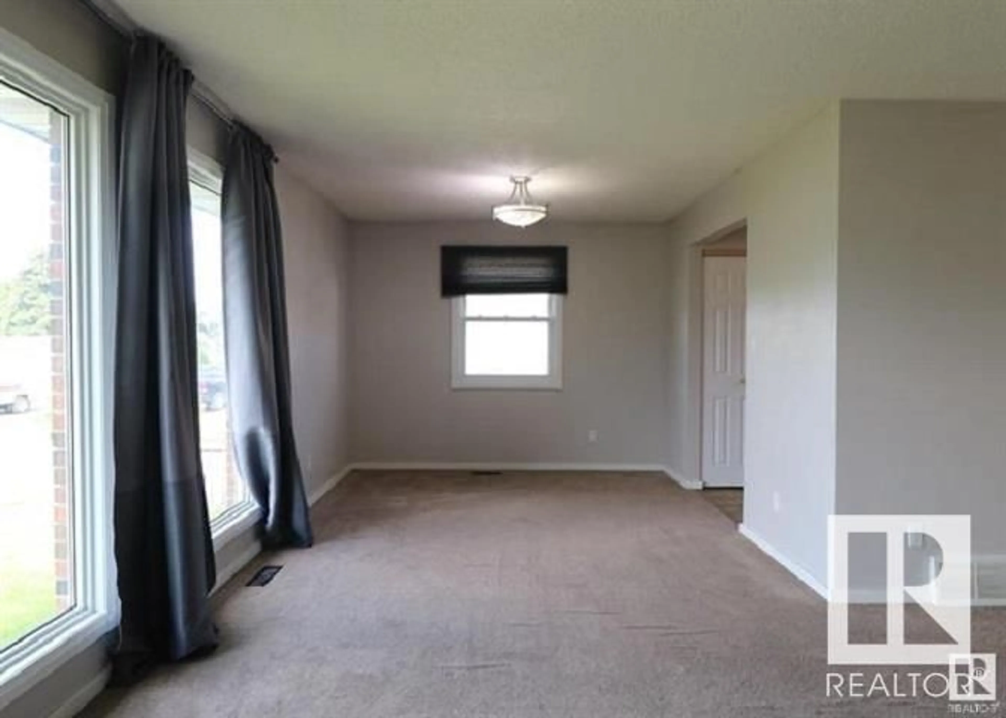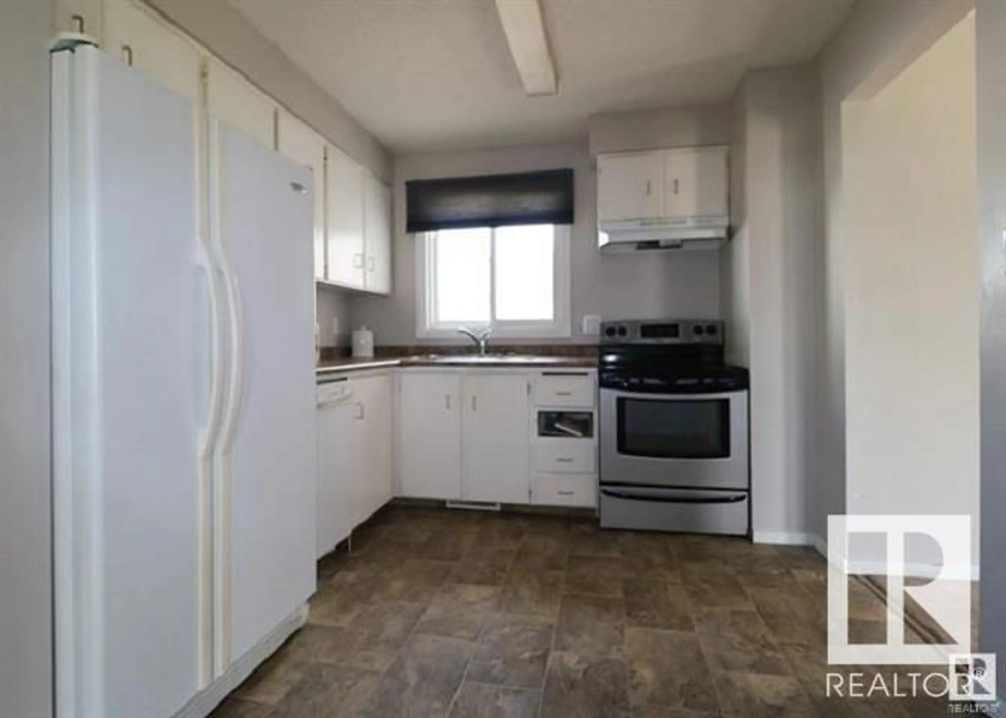7911 33 AV NW, Edmonton, Alberta T6K2X8
Contact us about this property
Highlights
Estimated ValueThis is the price Wahi expects this property to sell for.
The calculation is powered by our Instant Home Value Estimate, which uses current market and property price trends to estimate your home’s value with a 90% accuracy rate.Not available
Price/Sqft$417/sqft
Est. Mortgage$1,756/mo
Tax Amount ()-
Days On Market312 days
Description
SOUTH EAST AREA CUSTOM BUILT BUNGALOW ON HUGE LOT! (529.73 SQM) 4 BLOCKS TO THE LRT!! 7 BEDROOMS SEPARATE ENTRANCE. RENOVATED (2019) UPGRADES INCLUDE: NEW TRIPLE PANE WINDOWS THROUGHOUT. (2013) FURNACE, HOT WATER TANK, SHINGLES. UPGRADED BATHROOM, BASEBOARDS, CASING & ALL INTERIOR DOORS. HOME FEATURES 3 BEDROOMS ON THE MAIN, LIVING ROOM WITH LARGE WINDOWS, NICE KITCHEN ON THE MAIN FLOOR. SEPARATE ENTRANCE, WITH NANNY SUITE BELOW. 4 MORE BEDROOMS, FULL KITCHENETTE. FULL LAUNDRY. LIVING ROOM. HUGE BACKYARD WITH ALLY ACCESS FOR A FUTURE DREAM GARAGE WITH RV PARKING. CLOSE TO SCHOOLS, SHOPPING, ALL AMENITIES COSTCO, FREEWAYS ETC. BRING OFFERS! (id:39198)
Property Details
Interior
Features
Basement Floor
Bedroom 4
Bedroom 5
Bedroom 6
Additional bedroom
Exterior
Parking
Garage spaces 8
Garage type -
Other parking spaces 0
Total parking spaces 8

