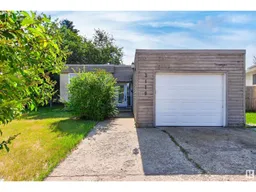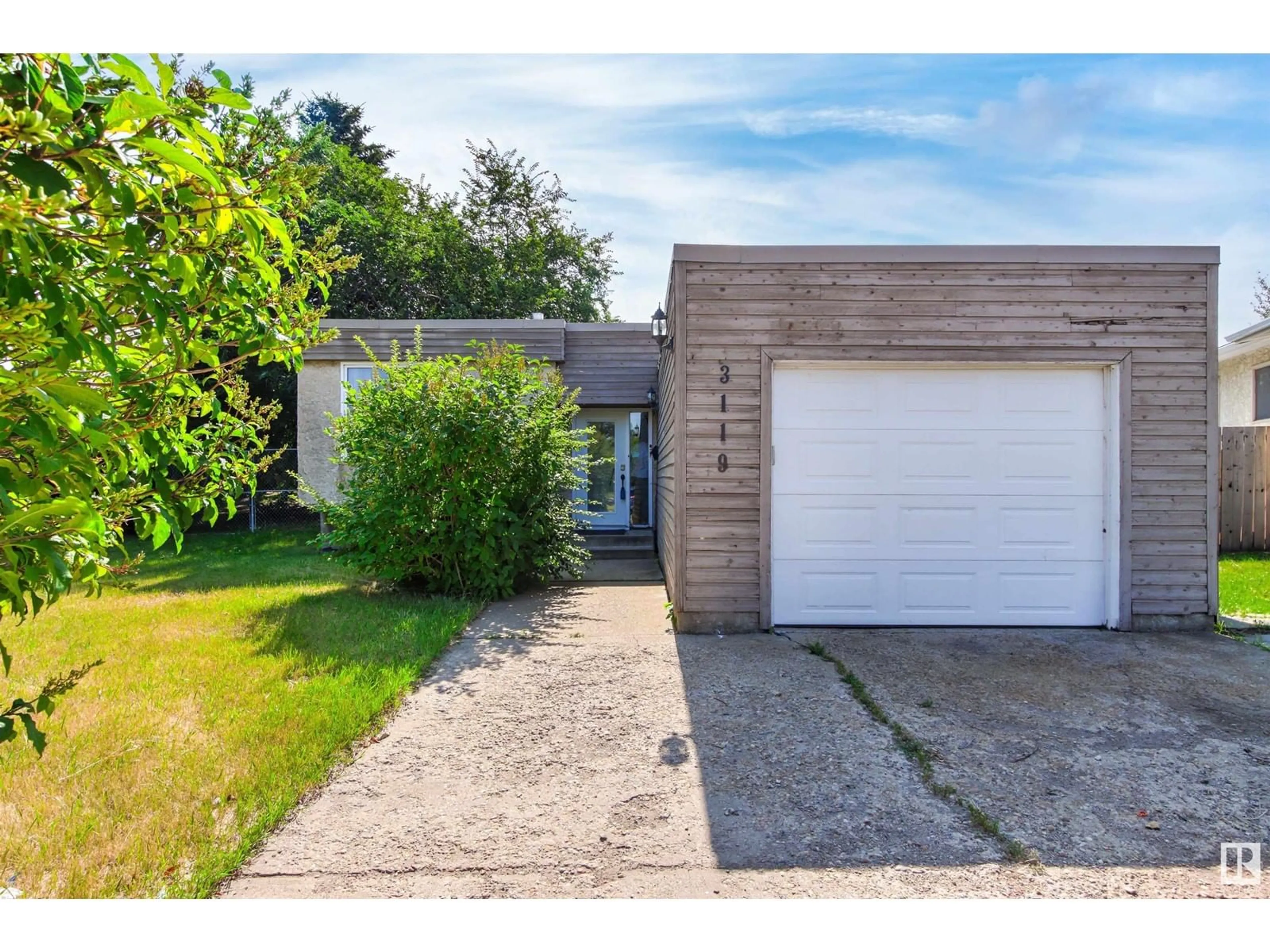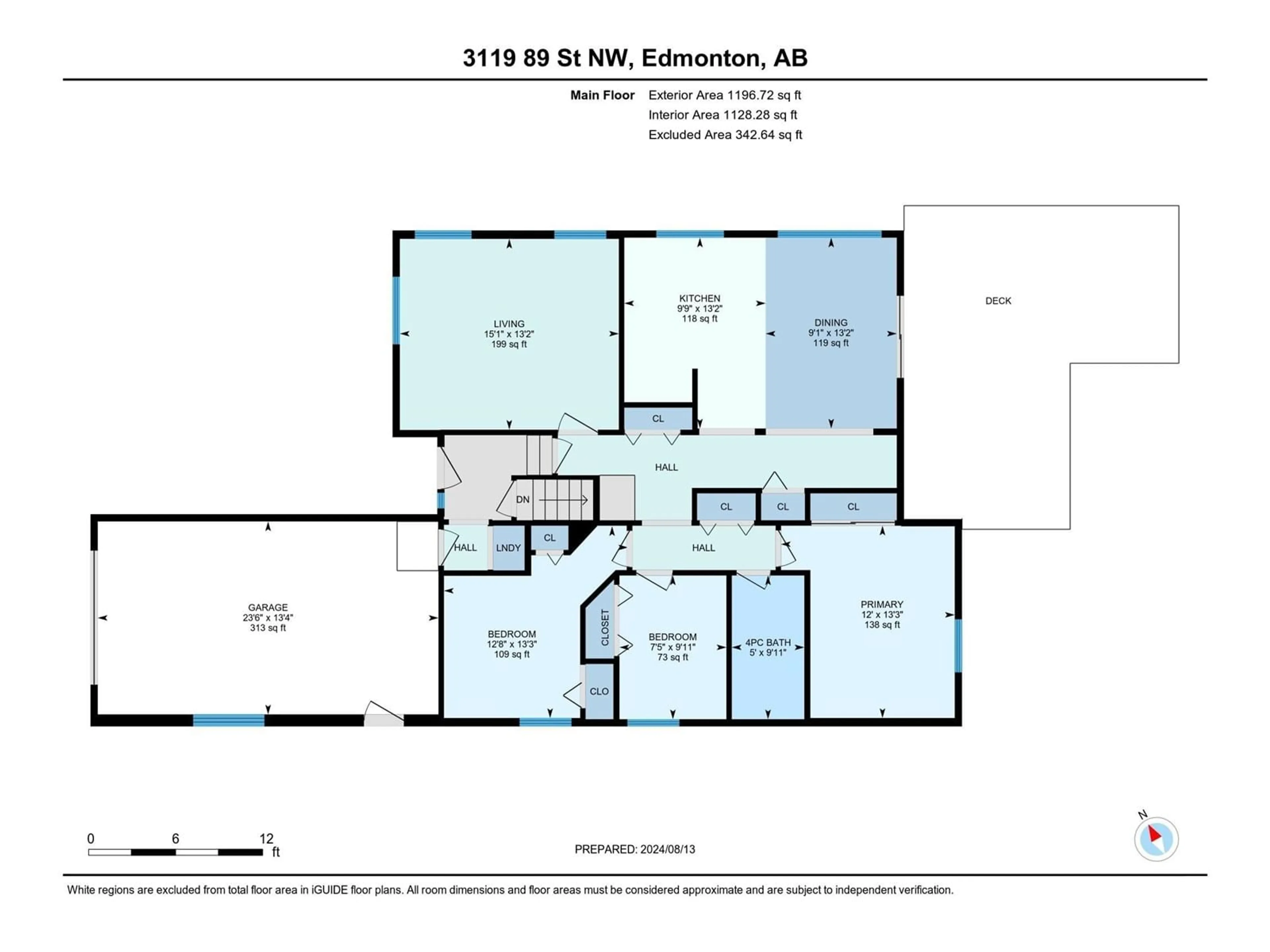3119 89 ST NW, Edmonton, Alberta T6K2Z1
Contact us about this property
Highlights
Estimated ValueThis is the price Wahi expects this property to sell for.
The calculation is powered by our Instant Home Value Estimate, which uses current market and property price trends to estimate your home’s value with a 90% accuracy rate.Not available
Price/Sqft$346/sqft
Est. Mortgage$1,782/mth
Tax Amount ()-
Days On Market28 days
Description
ATTENTION INVESTORS! This 1,196 sq ft, 5 bed, 2 bath bungalow, is situated in a quiet cul-de-sac, sitting on a huge pie-shaped lot, in the family friendly neighbourhood of Tipaskan. The front foyer leads you to the kitchen & rear dining room which feel bright, compliments of an abundance of windows & a sliding patio door that leads onto a big two-tiered rear deck. Massive south-facing backyard, w/ plenty of room to entertain guests & soak up the sun. The primary bedroom is bright & spacious. The main bath has been updated & well looked after. Two more bedrooms & large front living room round out the main. A separate door off the front foyer leads to the basement suite that incl pot lighting, a full eat-in kitchen, rec room, 4pc bath, & two additional bedrooms. Many upgrades over the years incl main floor vinyl windows in 2017 & replacement of the SE fence. The single attached garage is oversized w/ built-in storage. Walking distance to schools, playgrounds, retail, transit & more. This is the one! (id:39198)
Property Details
Interior
Features
Basement Floor
Bedroom 4
Bedroom 5
3.8 m x 2.75 mSecond Kitchen
4.72 m x 5.26 mExterior
Parking
Garage spaces 3
Garage type Attached Garage
Other parking spaces 0
Total parking spaces 3
Property History
 52
52

