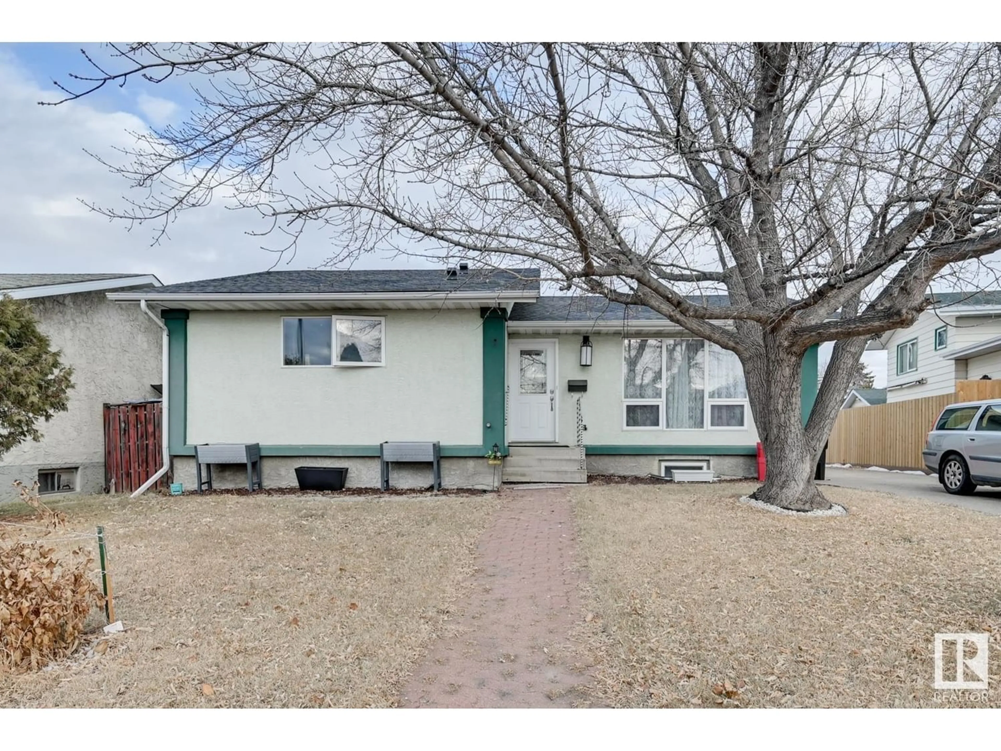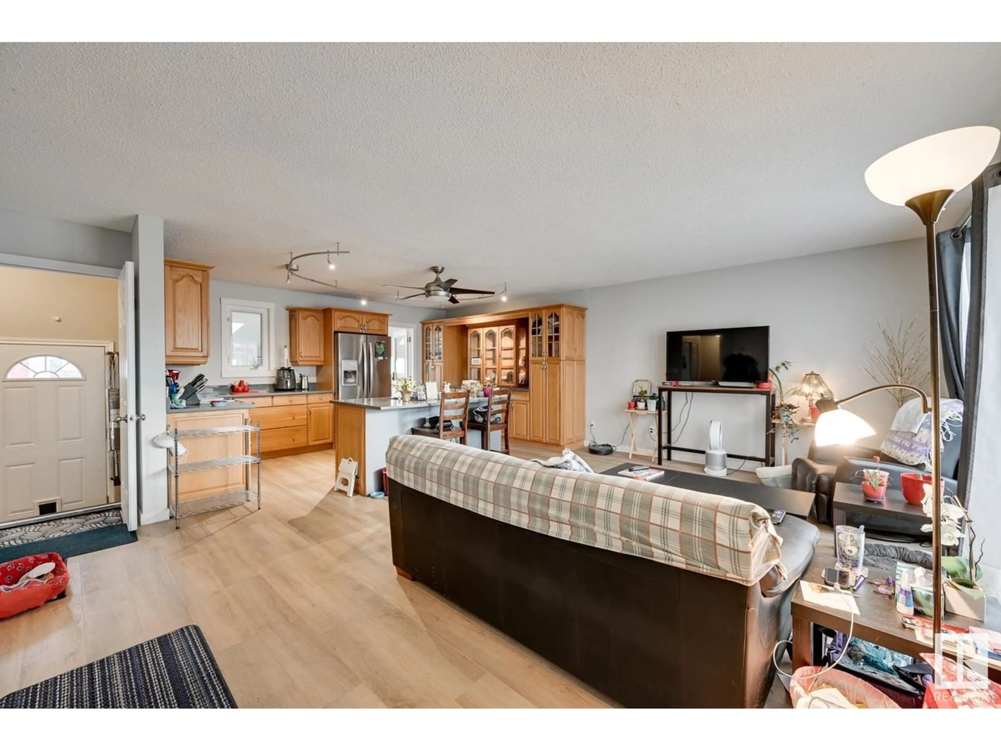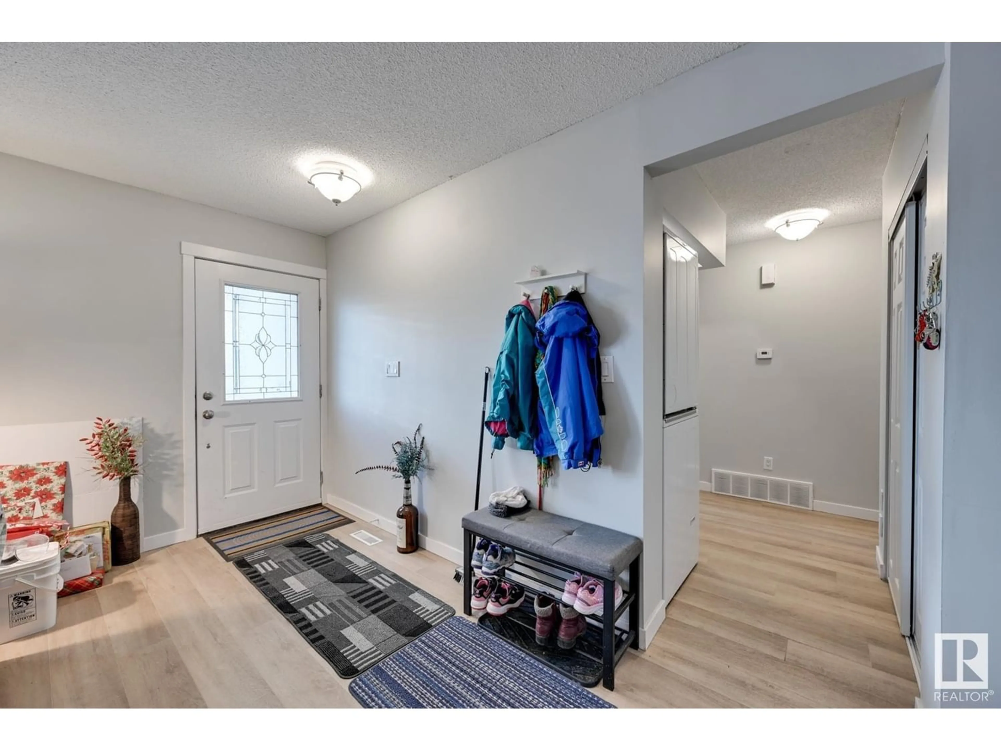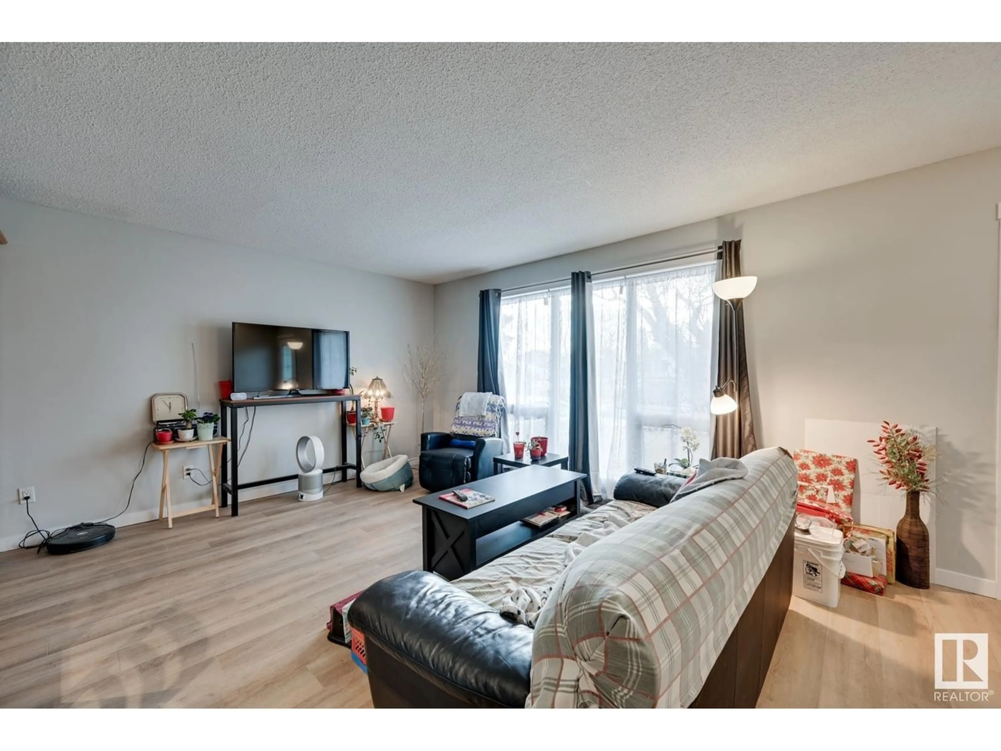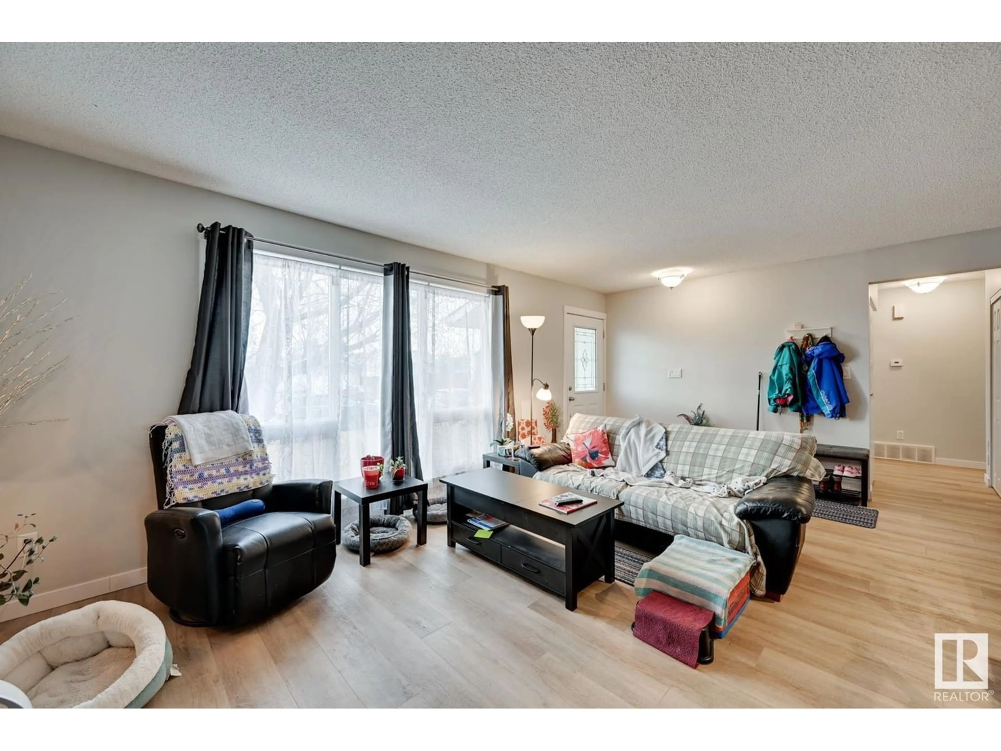3084 79 ST NW, Edmonton, Alberta T6K3W1
Contact us about this property
Highlights
Estimated ValueThis is the price Wahi expects this property to sell for.
The calculation is powered by our Instant Home Value Estimate, which uses current market and property price trends to estimate your home’s value with a 90% accuracy rate.Not available
Price/Sqft$332/sqft
Est. Mortgage$1,847/mo
Tax Amount ()-
Days On Market355 days
Description
Welcome to Tipaskan!! This renovated bungalow has an amazing layout and is truly one of a kind. The main floor boasts a completely open concept layout with a huge kitchen and tons of cabinet space, quarts countertops and an huge coffee bar with built in storage. There is a bright addition off the kitchen that could be used as an office, second living room or even a bedroom. The main floor also includes laundry, 2 good sized kids rooms, along with a primary bedroom with an ensuite bathroom. The basement is fully finished and has a separate entrance, a second kitchen, its own laundry room, a large bathroom and 2 bedrooms. This property also features new luxury vinyl flooring throughout the entire house, new baseboards, vanity in bathroom, and some new windows as well as brand new fencing and roof. The backyard is large and includes 2 sheds, one with power and a oversized double garage. Located in a quiet crescent, close to tons of schools and right off 91 st close to Anthony Henday and Whitemud (id:39198)
Property Details
Interior
Features
Basement Floor
Family room
Bedroom 4
3.29 m x 3.57 mBedroom 5
3 m x 3.21 mSecond Kitchen
4.67 m x 2.61 mExterior
Parking
Garage spaces 4
Garage type Detached Garage
Other parking spaces 0
Total parking spaces 4

