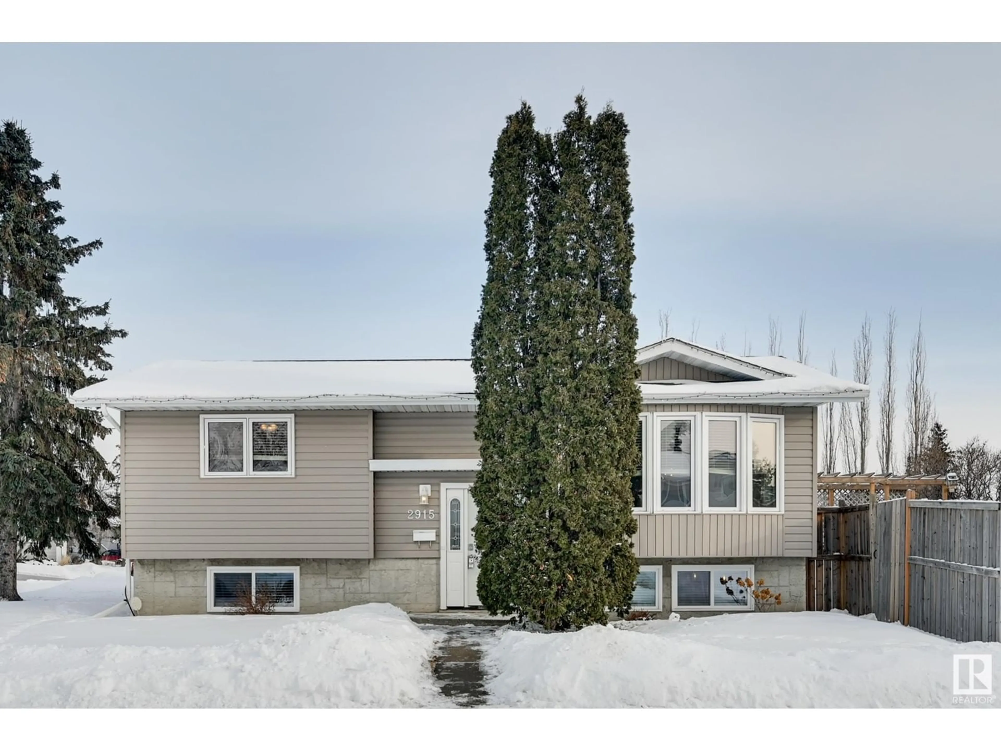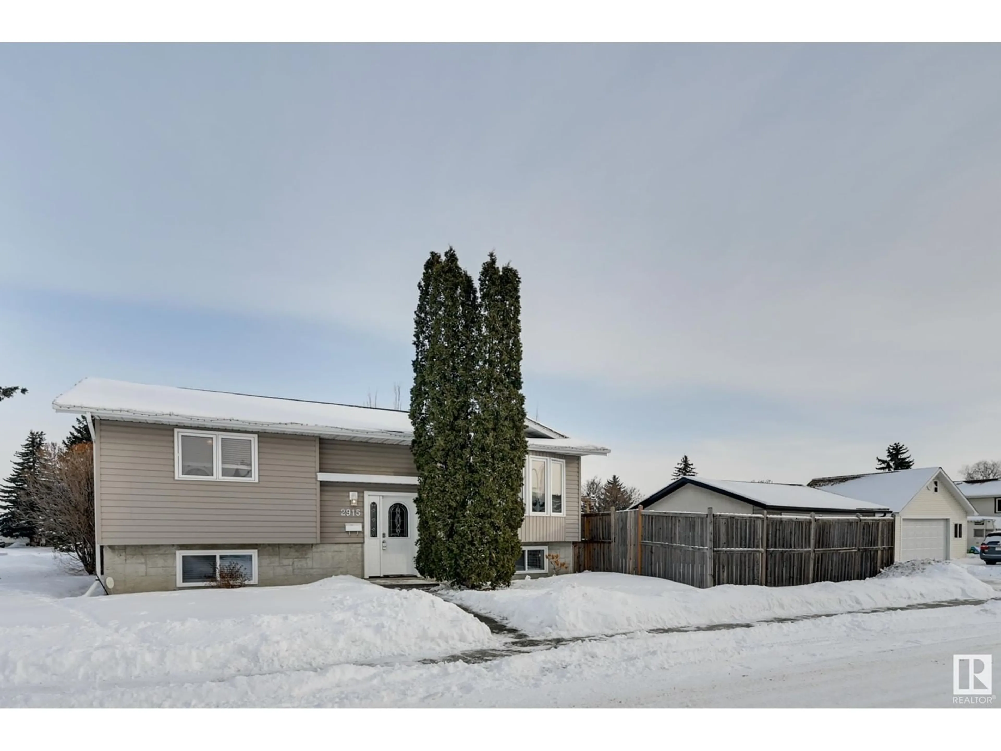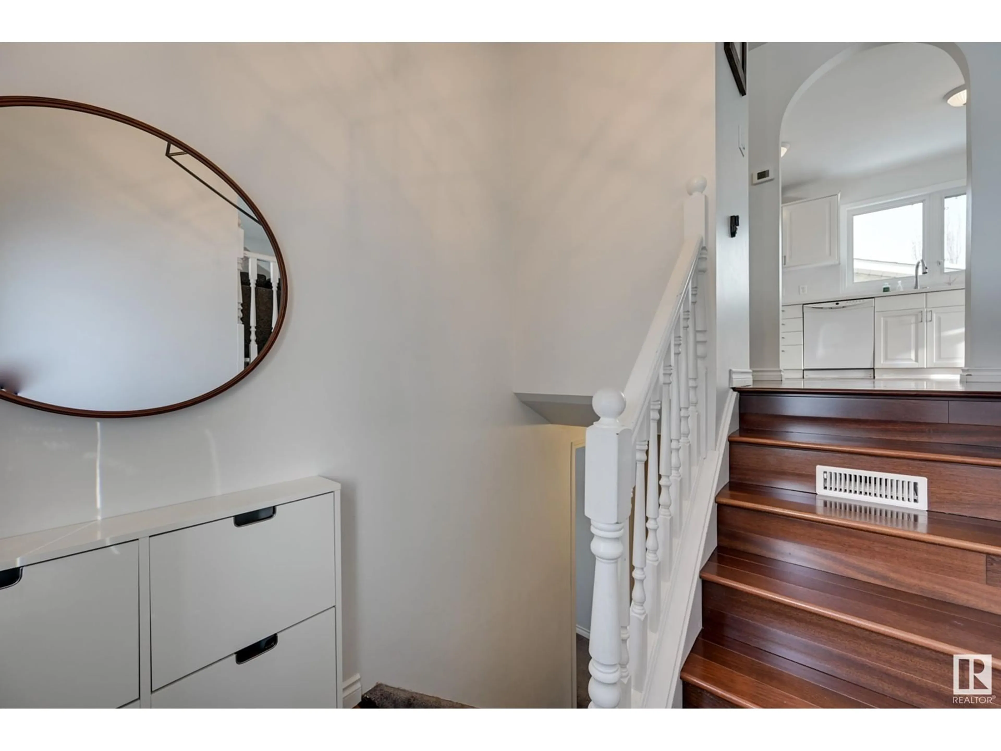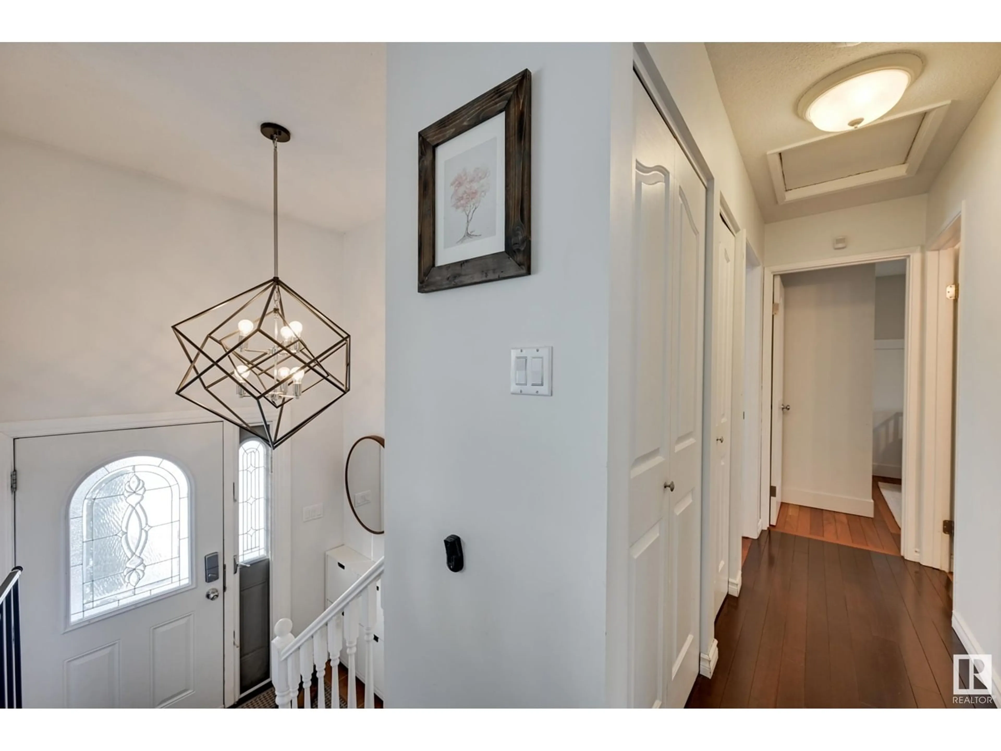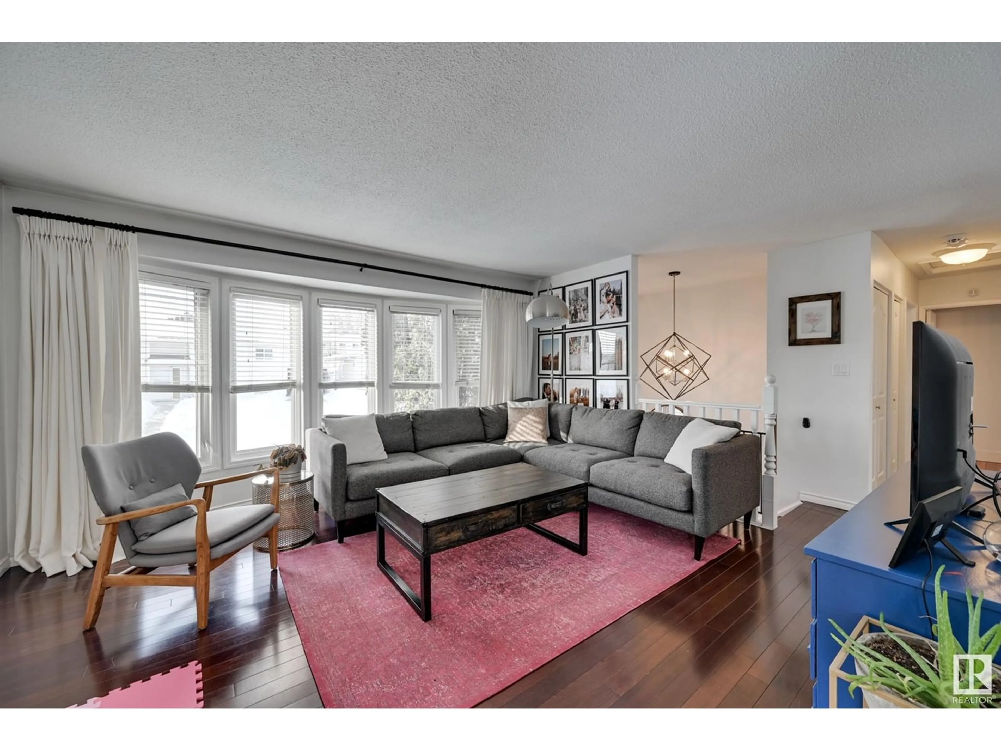2915 84 ST NW, Edmonton, Alberta T6K3A3
Contact us about this property
Highlights
Estimated ValueThis is the price Wahi expects this property to sell for.
The calculation is powered by our Instant Home Value Estimate, which uses current market and property price trends to estimate your home’s value with a 90% accuracy rate.Not available
Price/Sqft$453/sqft
Est. Mortgage$1,825/mo
Tax Amount ()-
Days On Market2 days
Description
A must to see! From the moment you walk in you will love all the natural light! Enjoy the bright and spacious living room with large windows. The chef in the family will enjoy the kitchen that features Corian countertops, lots of storage and counter space, and a large nook for family gatherings with access to backyard with a private tiered deck and a double detached garage. You will love the fully finished basement with 2 bedrooms, 3 piece bath, French door to family room and den area. Many upgrades throughout including garage heater ,house shingles, countertops, furnace, and many more! Great curb appeal and located close to all amenities. Pride of ownership throughout!! (id:39198)
Property Details
Interior
Features
Basement Floor
Family room
3.6 m x 4.26 mDen
Bedroom 3
3.59 m x 3.6 mBedroom 4
2.59 m x 2.64 mProperty History
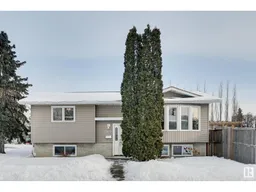 38
38
