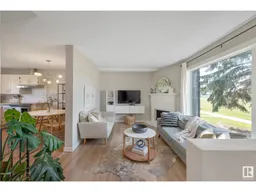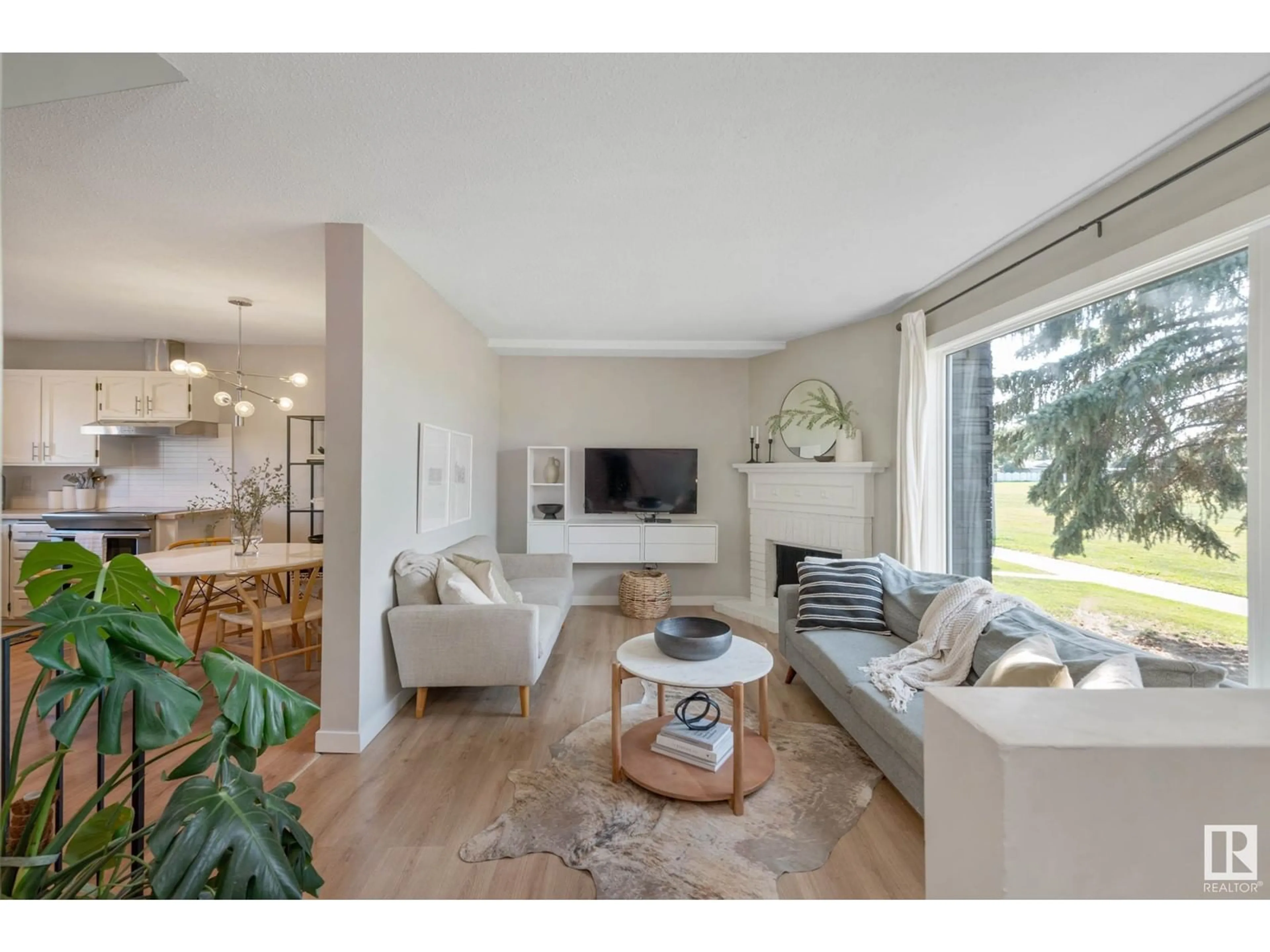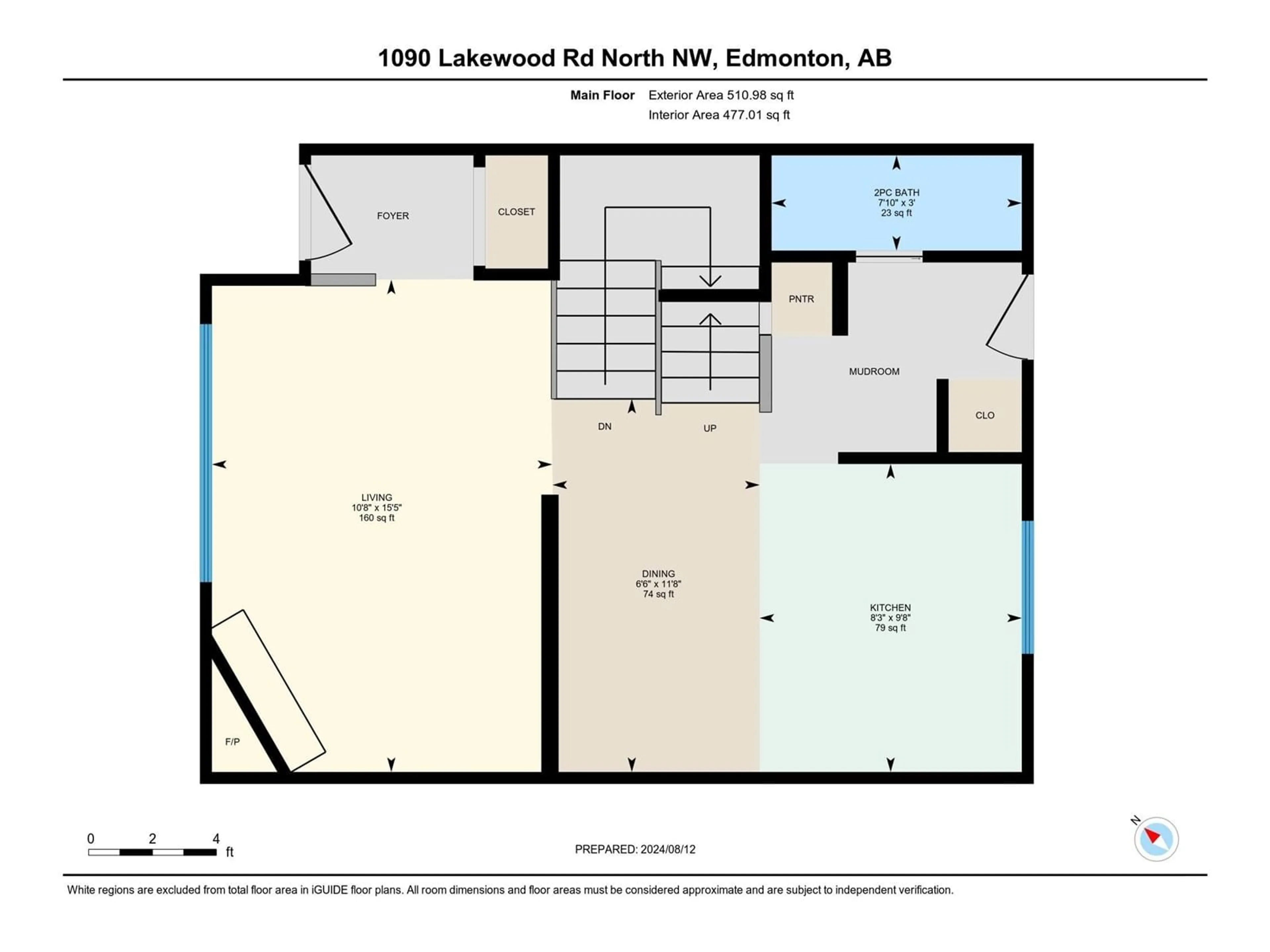1090 LAKEWOOD RD N NW, Edmonton, Alberta T6K3T7
Contact us about this property
Highlights
Estimated ValueThis is the price Wahi expects this property to sell for.
The calculation is powered by our Instant Home Value Estimate, which uses current market and property price trends to estimate your home’s value with a 90% accuracy rate.Not available
Price/Sqft$228/sqft
Est. Mortgage$1,030/mth
Maintenance fees$360/mth
Tax Amount ()-
Days On Market15 days
Description
Your dream townhome awaits with sunset and park views, stylish upgrades, and two parking stalls!! The lovely main floor features a bright, updated kitchen with newer stainless steel appliances, dining area, convenient powder room complete with barn door, and a cozy wood burning fireplace in the living room overlooking the park! Upstairs boasts 2 ample sized bedrooms, a beautiful 4 pc bathroom complete with tile surround tub/shower, and a large primary suite with a huge walk in closet! The basement is finished with a laundry room/workshop, rec room and SECRET DOOR/BOOKSHELF which leads to a den/music room/play room!! Additional renovations include: new paint, fixtures, bathrooms and laminate flooring. (No carpet!!) And don't forget the back yard- this gorgeous space has been lovingly updated with a new deck, shed, stone pathway, garden box and landscaping! Exterior renovations include hardie board and stone siding, new windows, doors and roof. Simply move in and enjoy! (id:39198)
Property Details
Interior
Features
Main level Floor
Living room
4.7 m x 3.25 mDining room
3.56 m x 1.98 mKitchen
2.94 m x 2.5 mCondo Details
Amenities
Vinyl Windows
Inclusions
Property History
 46
46

