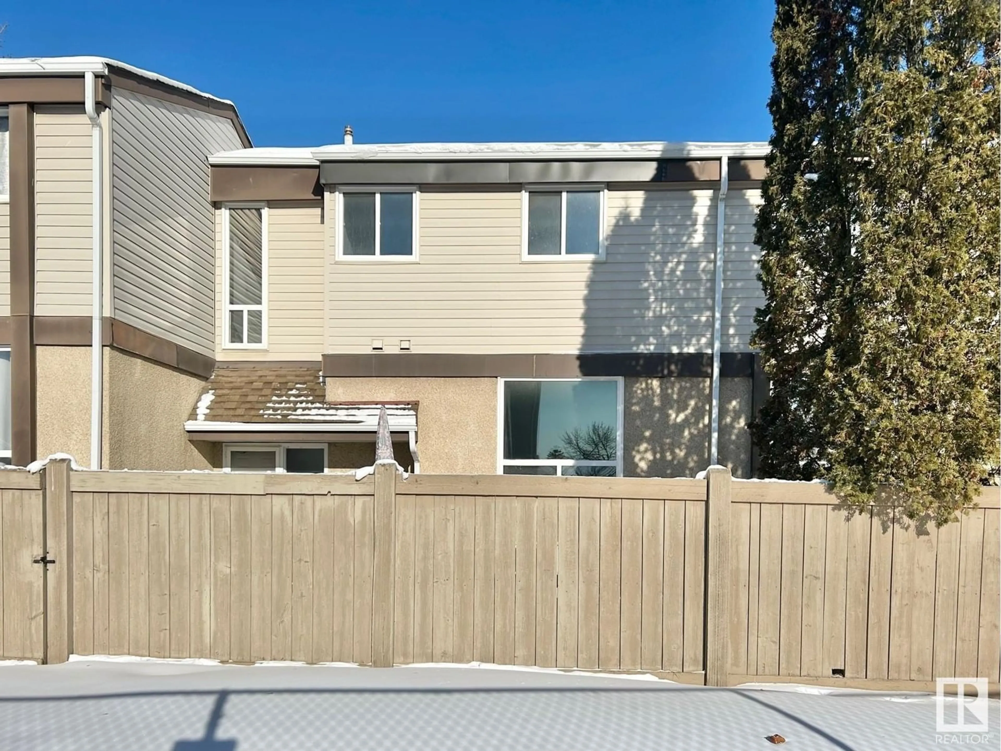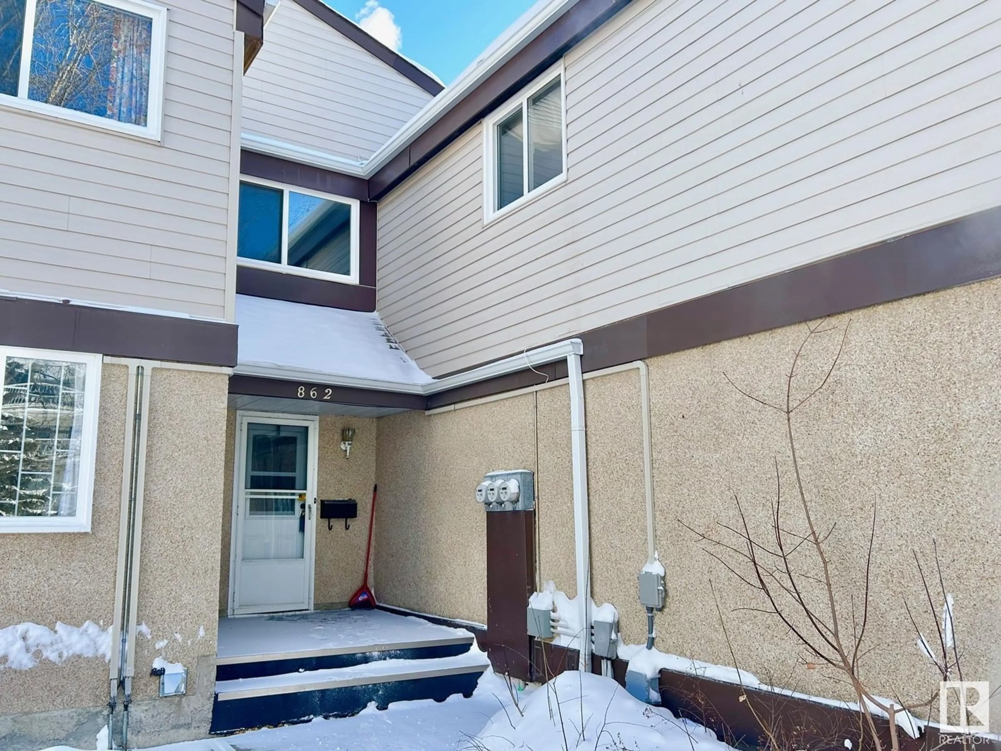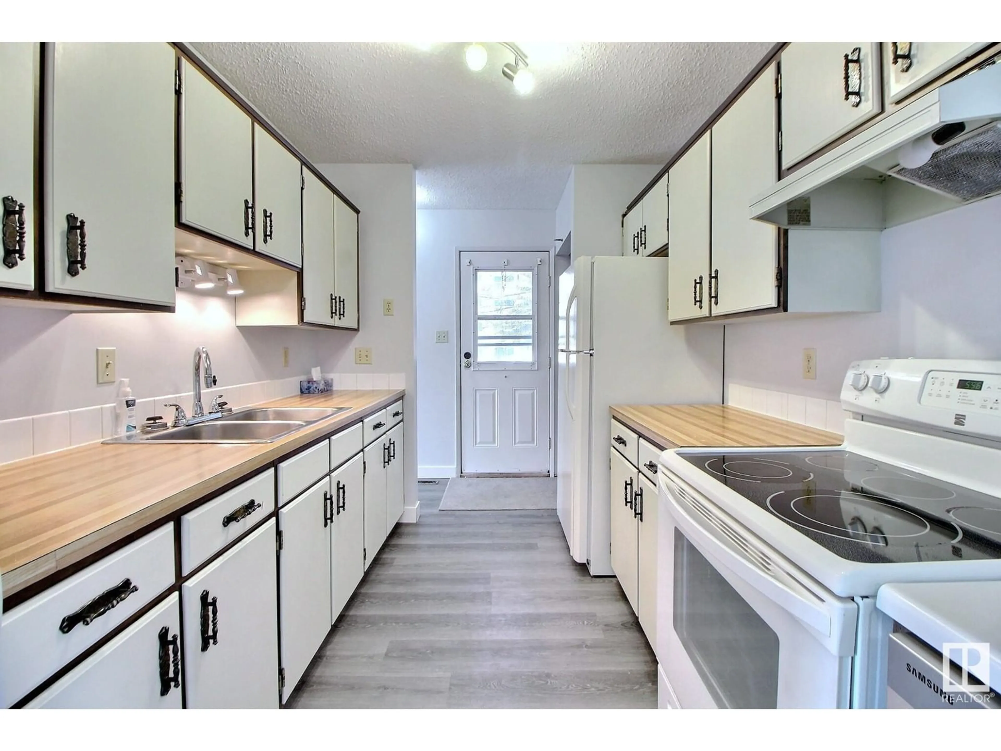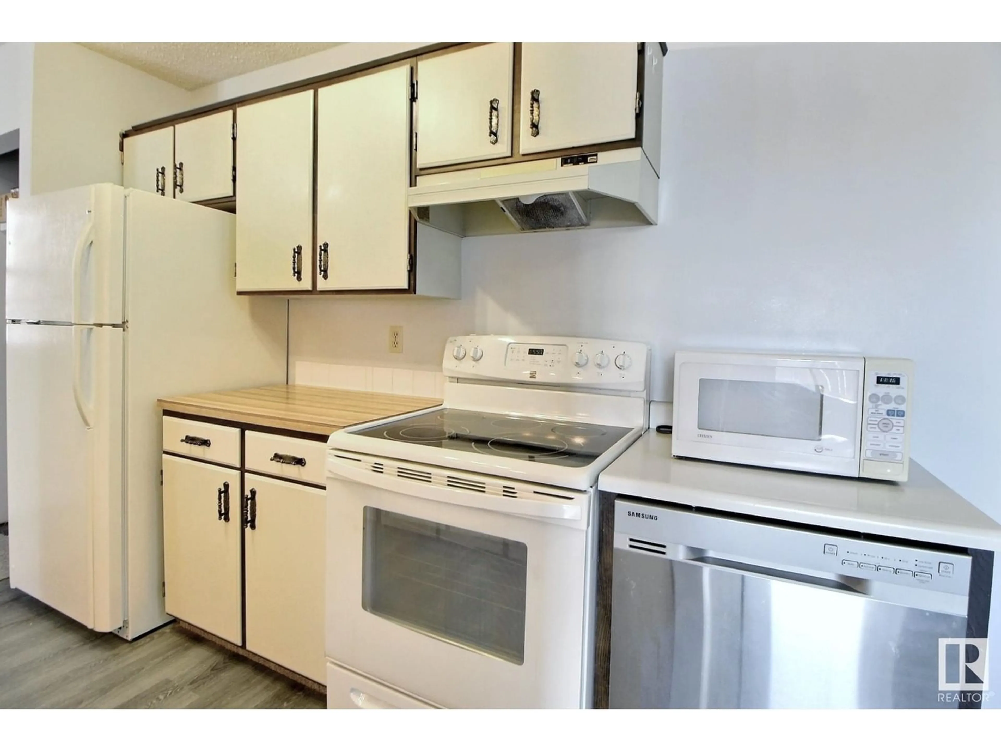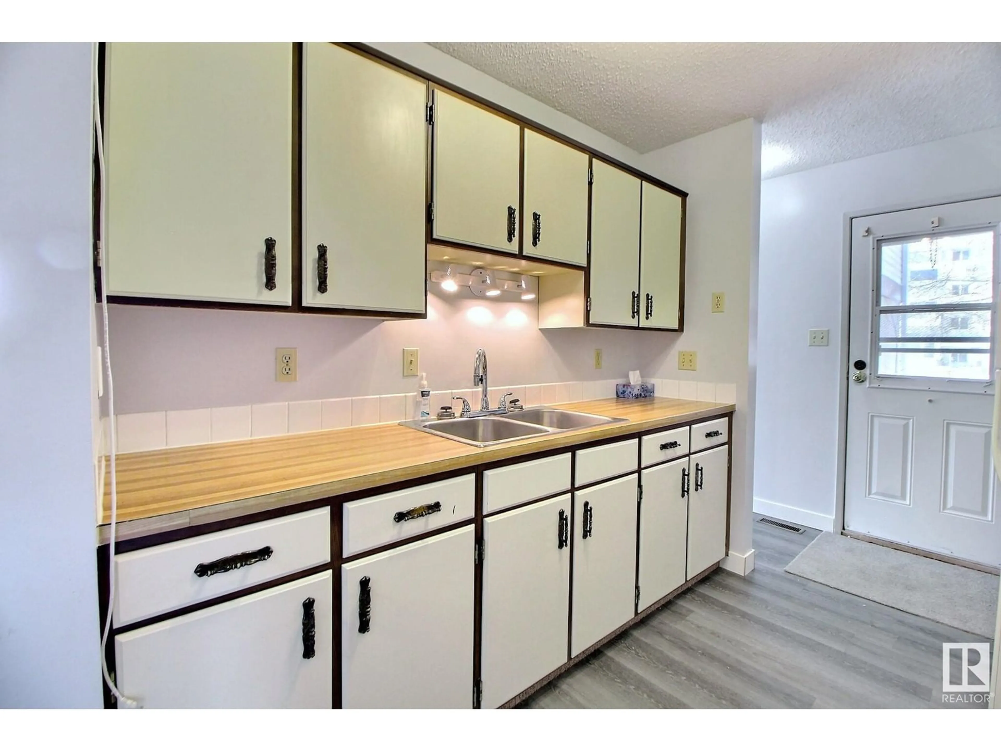862 ERIN PL NW, Edmonton, Alberta T5T1M6
Contact us about this property
Highlights
Estimated ValueThis is the price Wahi expects this property to sell for.
The calculation is powered by our Instant Home Value Estimate, which uses current market and property price trends to estimate your home’s value with a 90% accuracy rate.Not available
Price/Sqft$210/sqft
Est. Mortgage$944/mo
Maintenance fees$350/mo
Tax Amount ()-
Days On Market2 days
Description
BEAUTIFUL LOCATION offering GREAT VALUE in a WELL-MANAGED COMPLEX!!! Amazing opportunity awaits first-time buyers or savvy investors in this 4 Bdrm move-in ready townhouse. It’s been sparkled up with brand new carpets and new durable vinyl plank flooring throughout, plus the upper level has new paint! The main floor enjoys a galley Kitchen with ample storage, a large Dining and Livingroom area and a 2-piece Bathroom. Upstairs, relax in the huge Primary Bedroom with a semi-Ensuite entrance to the 4-piece main Bathroom. Two additional Bedrooms on this floor. The spacious Basement can double as your 4th Bedroom or Rec Room. Outside, watch the kids play or enjoy the sunshine in your south-facing fully fenced front yard. This pet-friendly complex backs onto a greenbelt and includes an energized parking stall and ample visitor parking. Located in popular Thorncliffe, this unit is mere blocks to WEM, Misericordia Hospital and all that the area has to offer. Come and have a look! (id:39198)
Property Details
Interior
Features
Lower level Floor
Bedroom 4
6.86 m x 2.89 mCondo Details
Amenities
Vinyl Windows
Inclusions
Property History
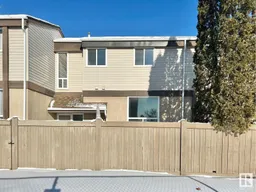 22
22
