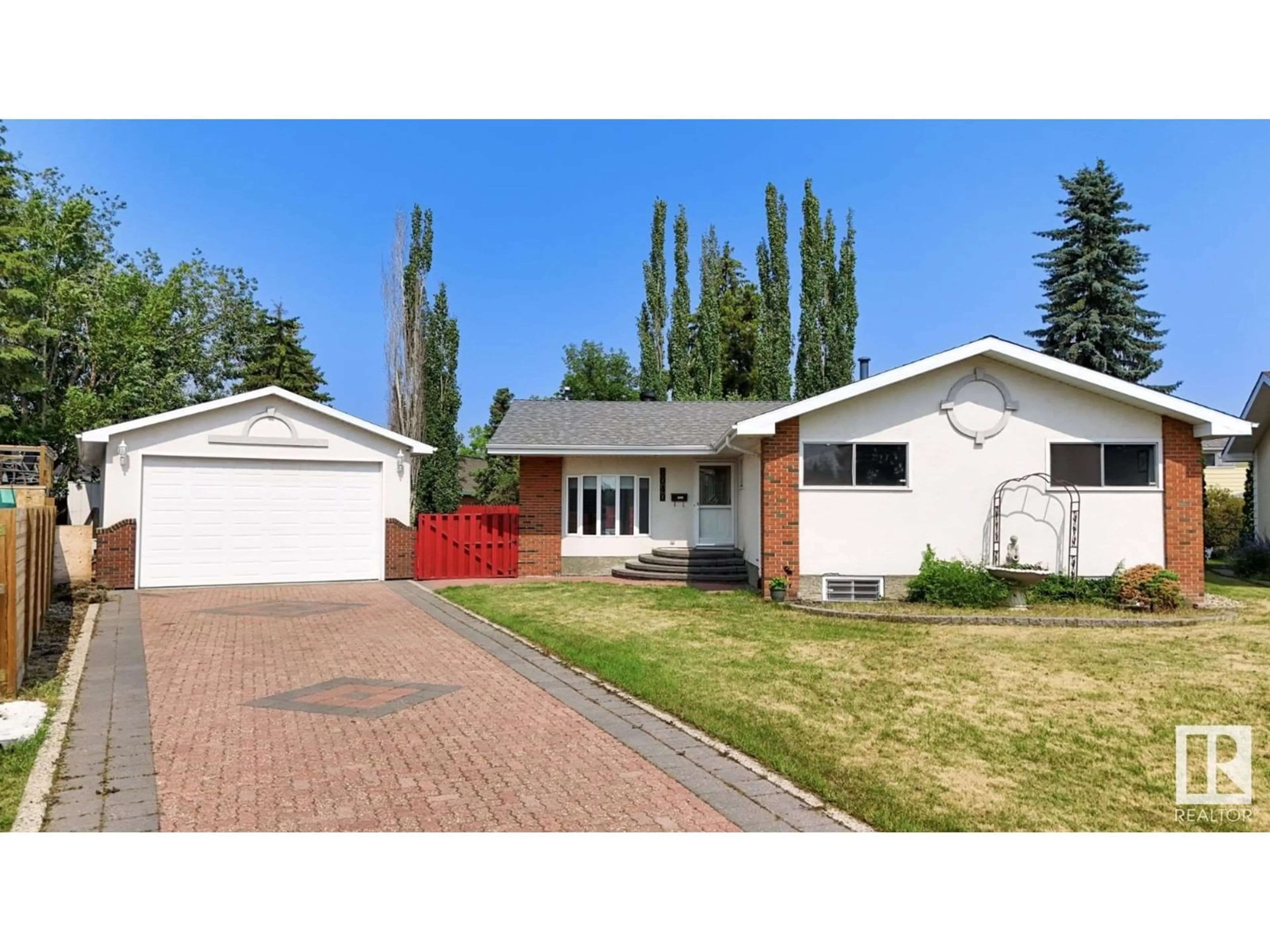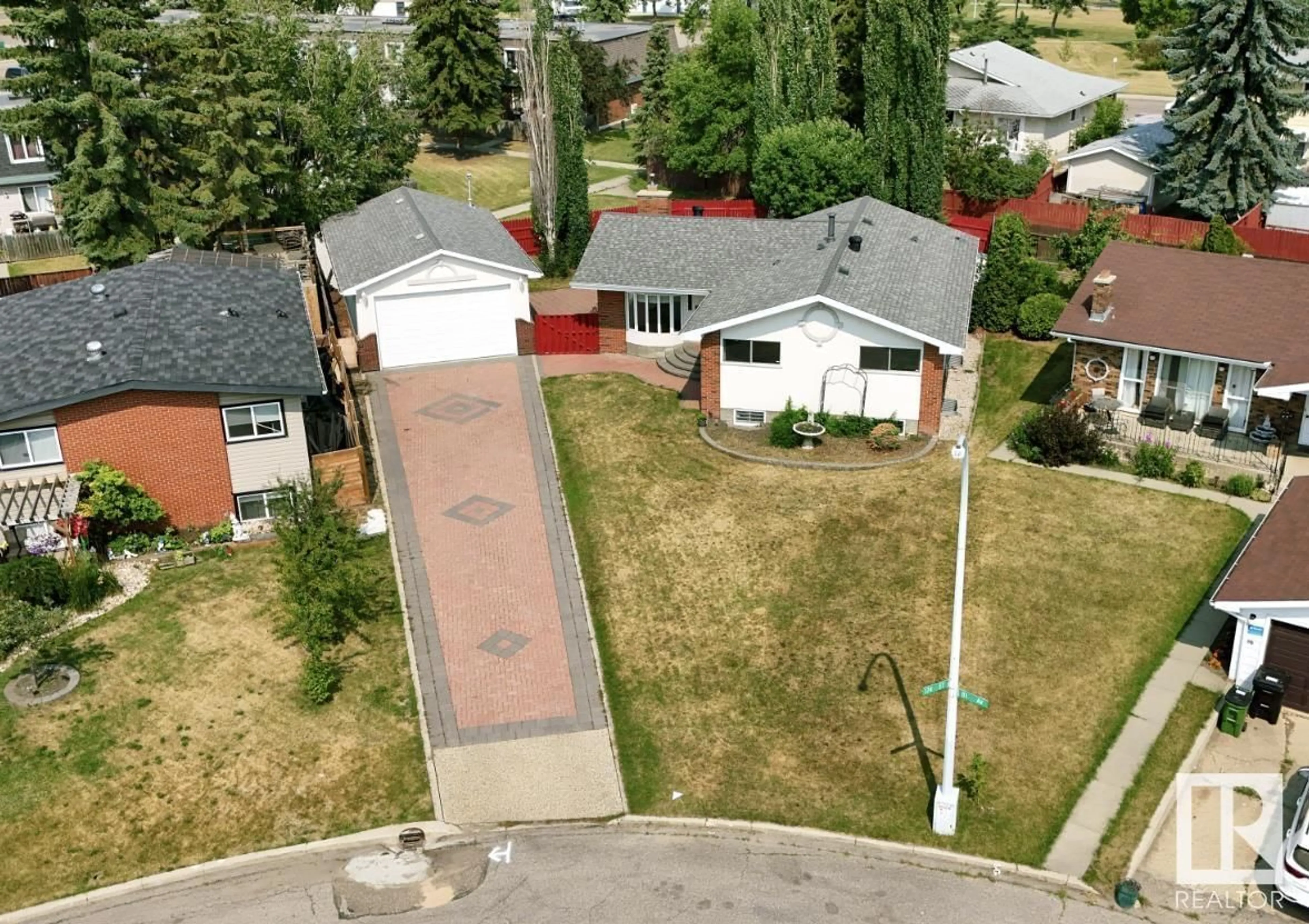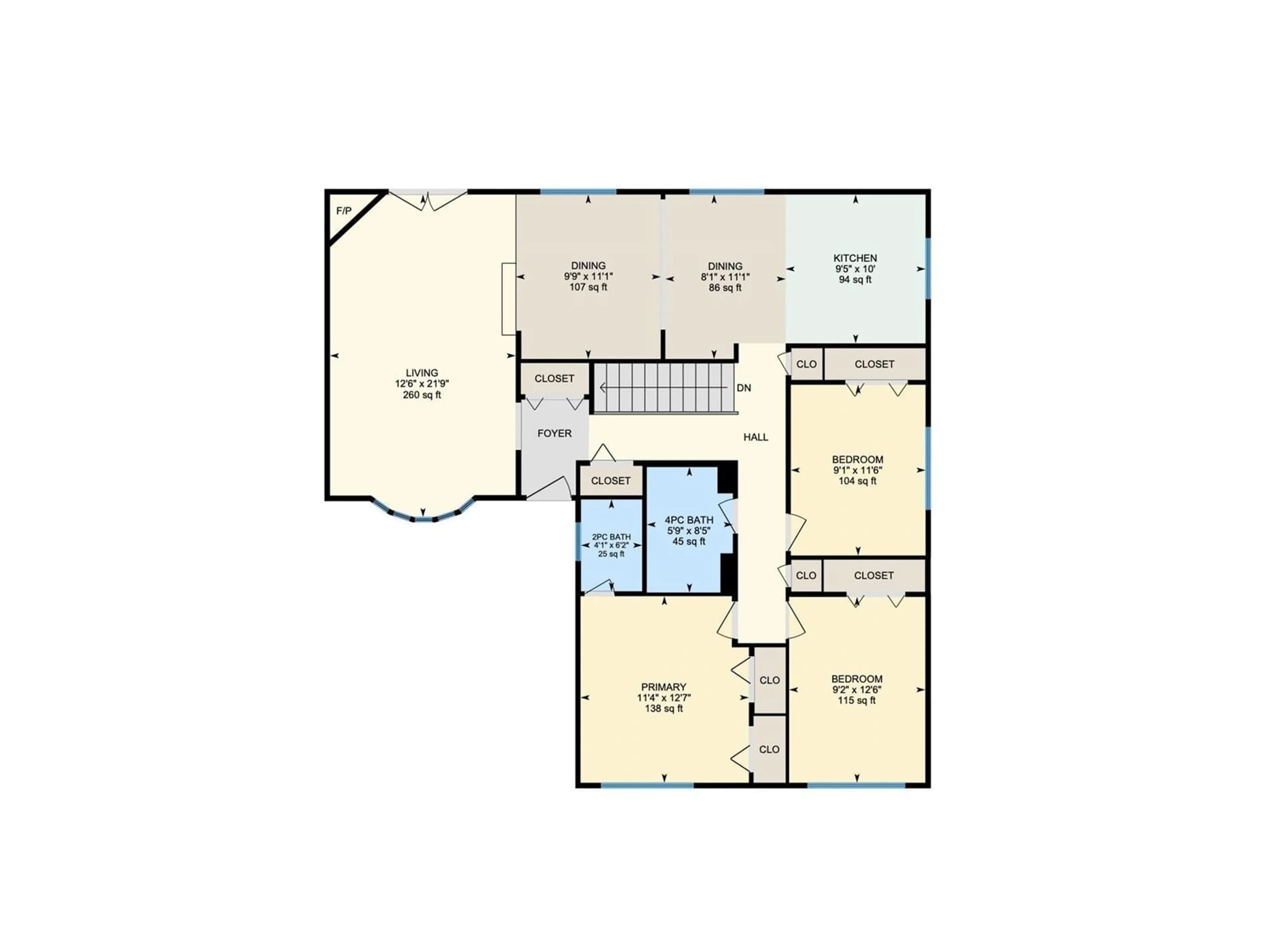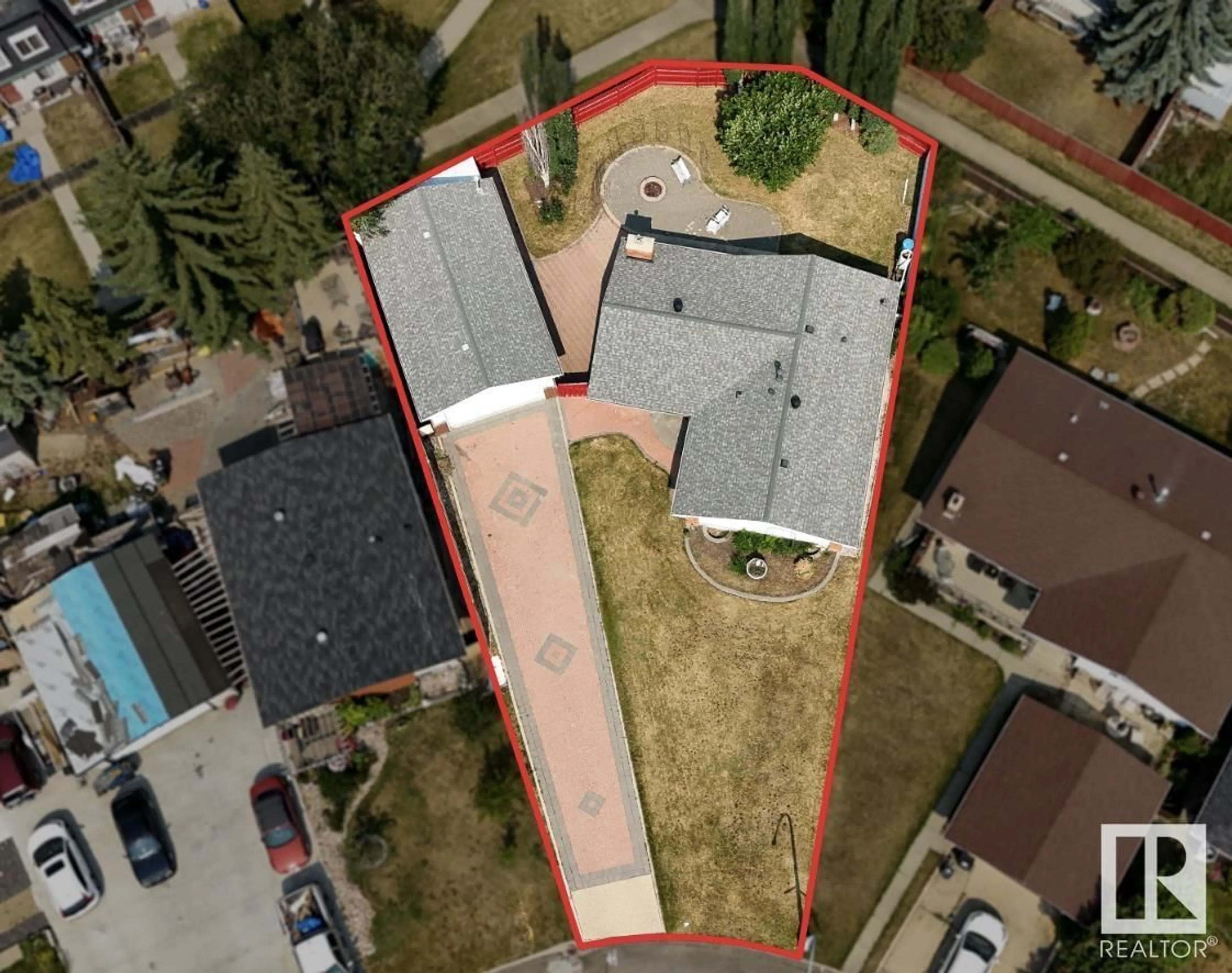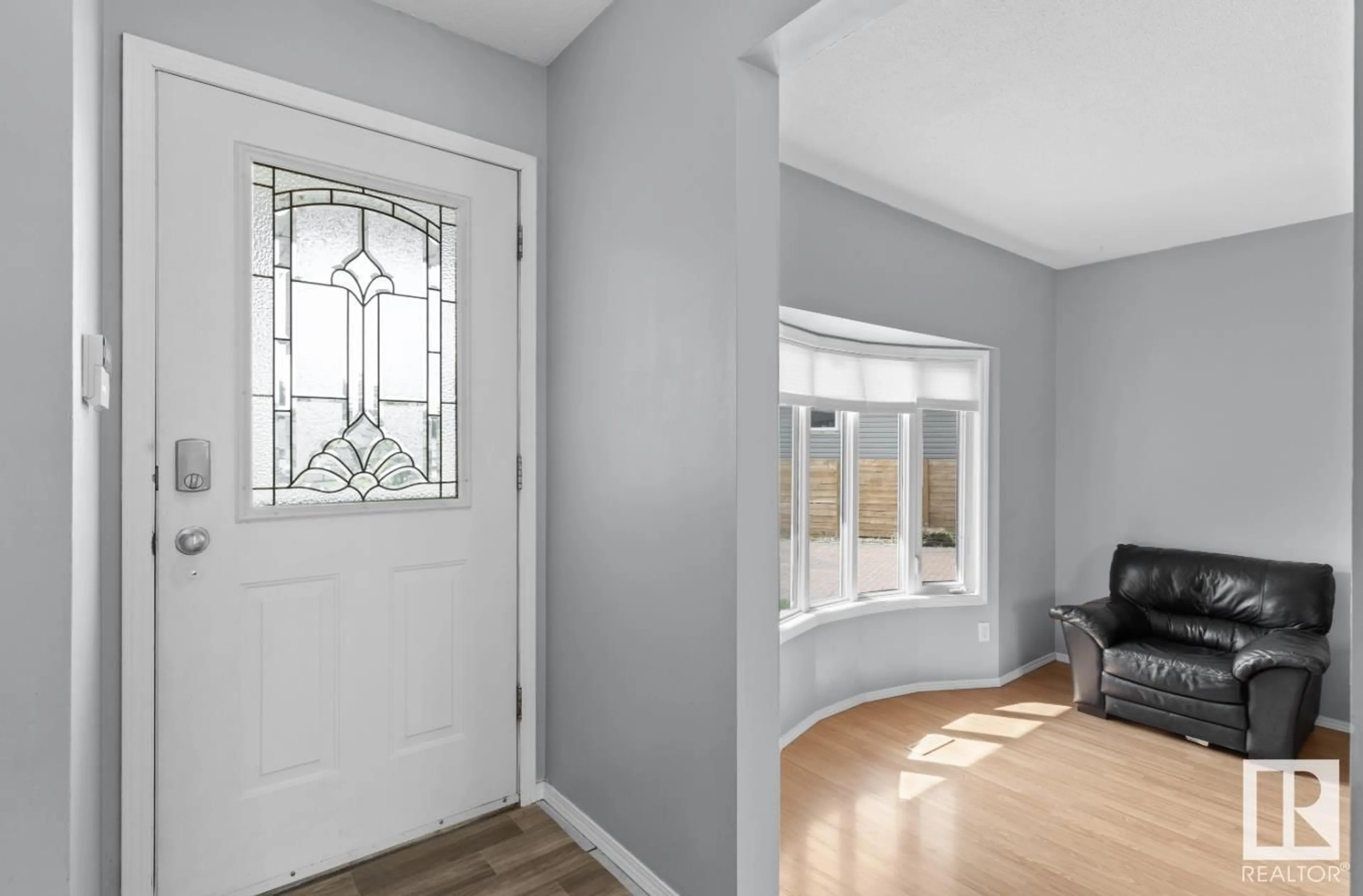8040 174 Street NW, Edmonton, Alberta T5T0G6
Contact us about this property
Highlights
Estimated ValueThis is the price Wahi expects this property to sell for.
The calculation is powered by our Instant Home Value Estimate, which uses current market and property price trends to estimate your home’s value with a 90% accuracy rate.Not available
Price/Sqft$355/sqft
Est. Mortgage$2,040/mo
Tax Amount ()-
Days On Market2 days
Description
This stunning home features a new roof and furnace and is impeccably maintained with a white stucco exterior accented by brick details. It sits on a huge pie-shaped lot with an immaculate paving stone driveway leading to the house and a spacious heated and insulated garage. Inside, the home offers 5 large bedrooms, all with ample storage closets and 3 bathrooms. The masterfully designed layout maximizes space and natural sunlight throughout. The fully finished basement includes two bedrooms, a washroom, two storage rooms, and a rough-in for a potential kitchen. The garage, with 11-foot ceilings, is exceptionally deep, allowing for tandem parking of up to four standard-sized vehicles, and includes a workshop attached at the back. The home backs onto a quiet jogging trail and is conveniently located just minutes from public transit, West Edmonton Mall, Anthony Henday, and Whitemud Drive. This home is truly a must-see. (id:39198)
Property Details
Interior
Features
Basement Floor
Bedroom 4
Bedroom 5
Property History
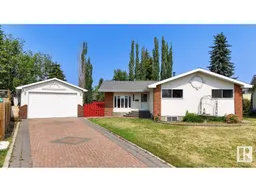 44
44
