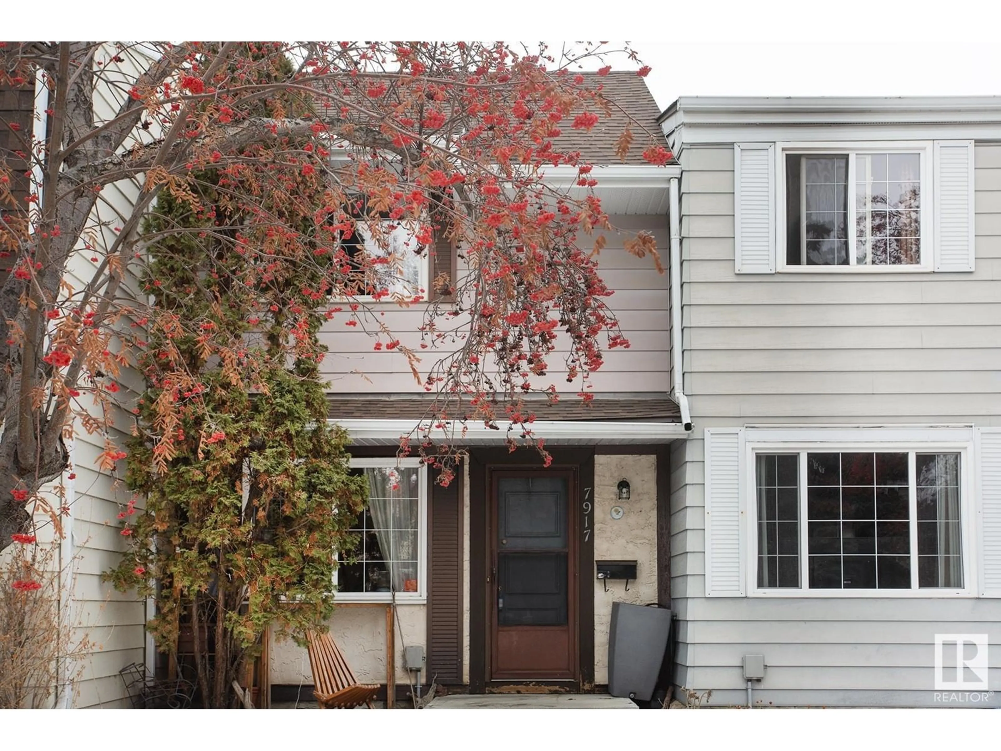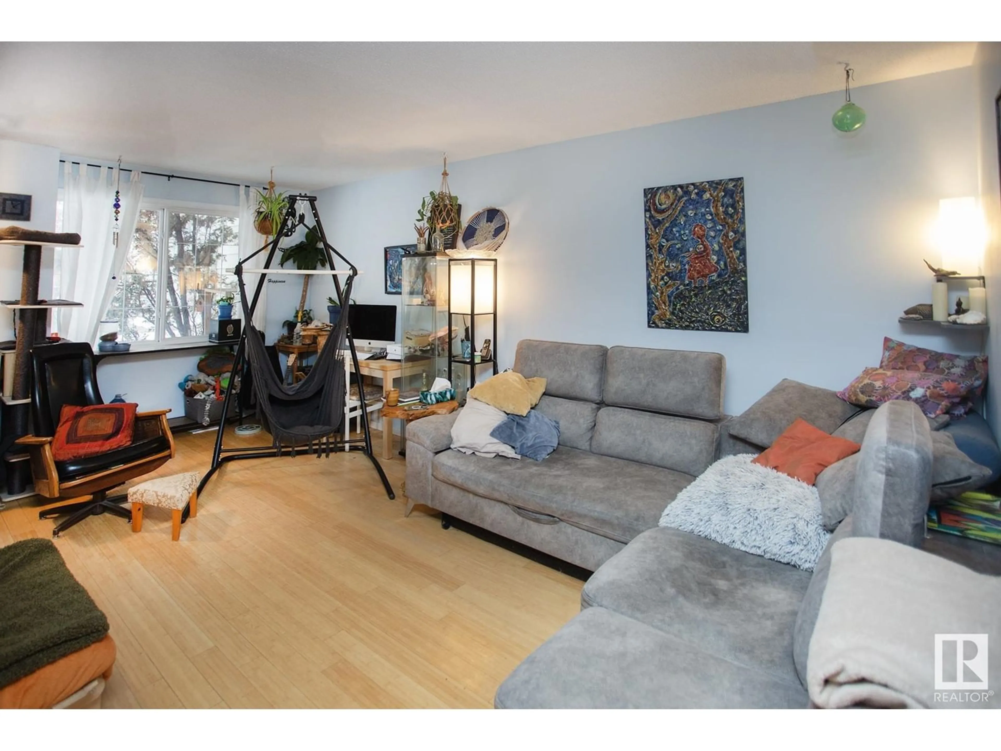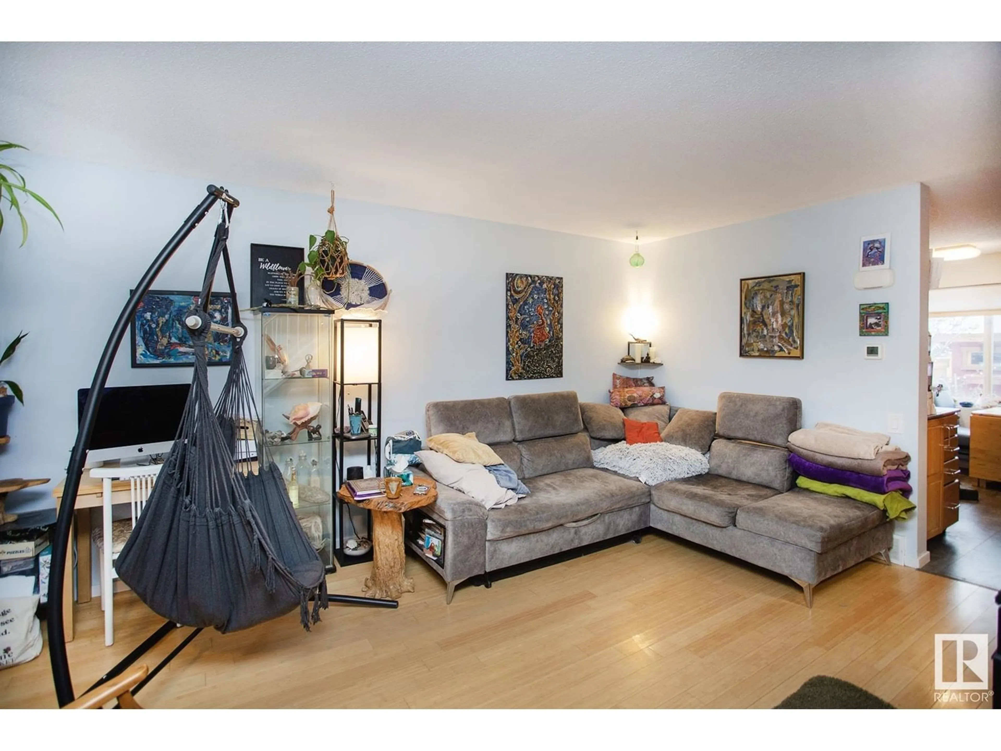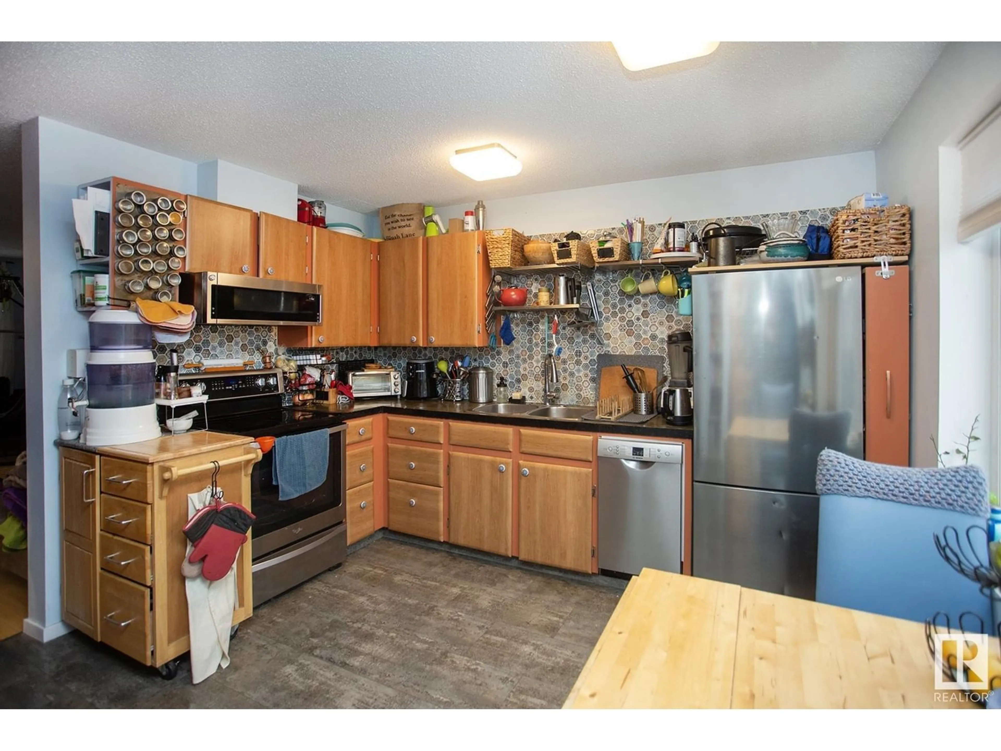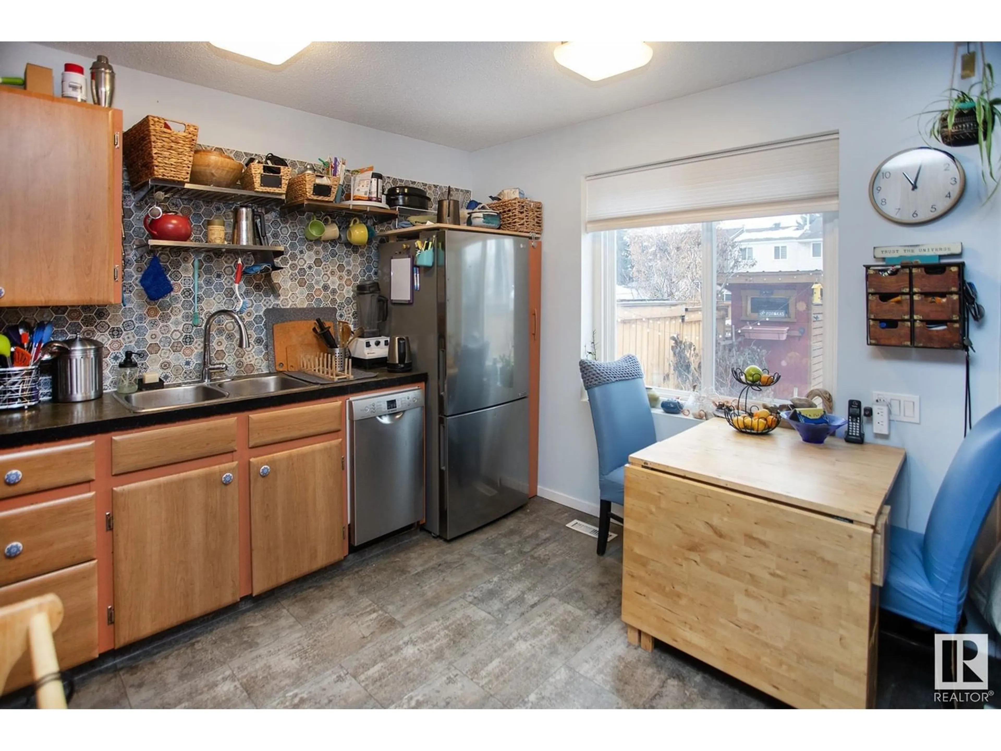7917 178 ST NW, Edmonton, Alberta T5T1L3
Contact us about this property
Highlights
Estimated ValueThis is the price Wahi expects this property to sell for.
The calculation is powered by our Instant Home Value Estimate, which uses current market and property price trends to estimate your home’s value with a 90% accuracy rate.Not available
Price/Sqft$245/sqft
Est. Mortgage$988/mo
Maintenance fees$299/mo
Tax Amount ()-
Days On Market19 days
Description
Step into this beautifully refreshed 2-storey townhome, located in Edmonton's west end. This home combines modern updates with functional living, creating a space thats both stylish and comfortable. The main floor boasts an open-concept living and dining area, perfect for entertaining or cozy nights in. The modern kitchen shines with stainless steel appliances, sleek finishes, and ample counter space for your culinary creations. A convenient powder room completes the main floor. Upstairs, youll find two generously sized bedrooms with plenty of natural light. The upper bathroom features newer fixtures and a cheater ensuite for added convenience. The partially finished basement includes a spacious laundry room and offers potential for additional living or storage space. Outside, enjoy the large, low-maintenance yard, ideal for relaxing or hosting summer BBQs. Recent updates, including vinyl windows, a newer roof, upgraded fences, and electrical improvements, provide peace of mind. Close to the Whitemud. (id:39198)
Property Details
Interior
Features
Main level Floor
Living room
Dining room
Kitchen
Condo Details
Amenities
Vinyl Windows
Inclusions

