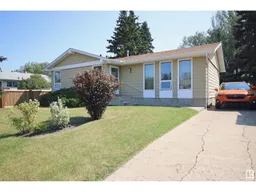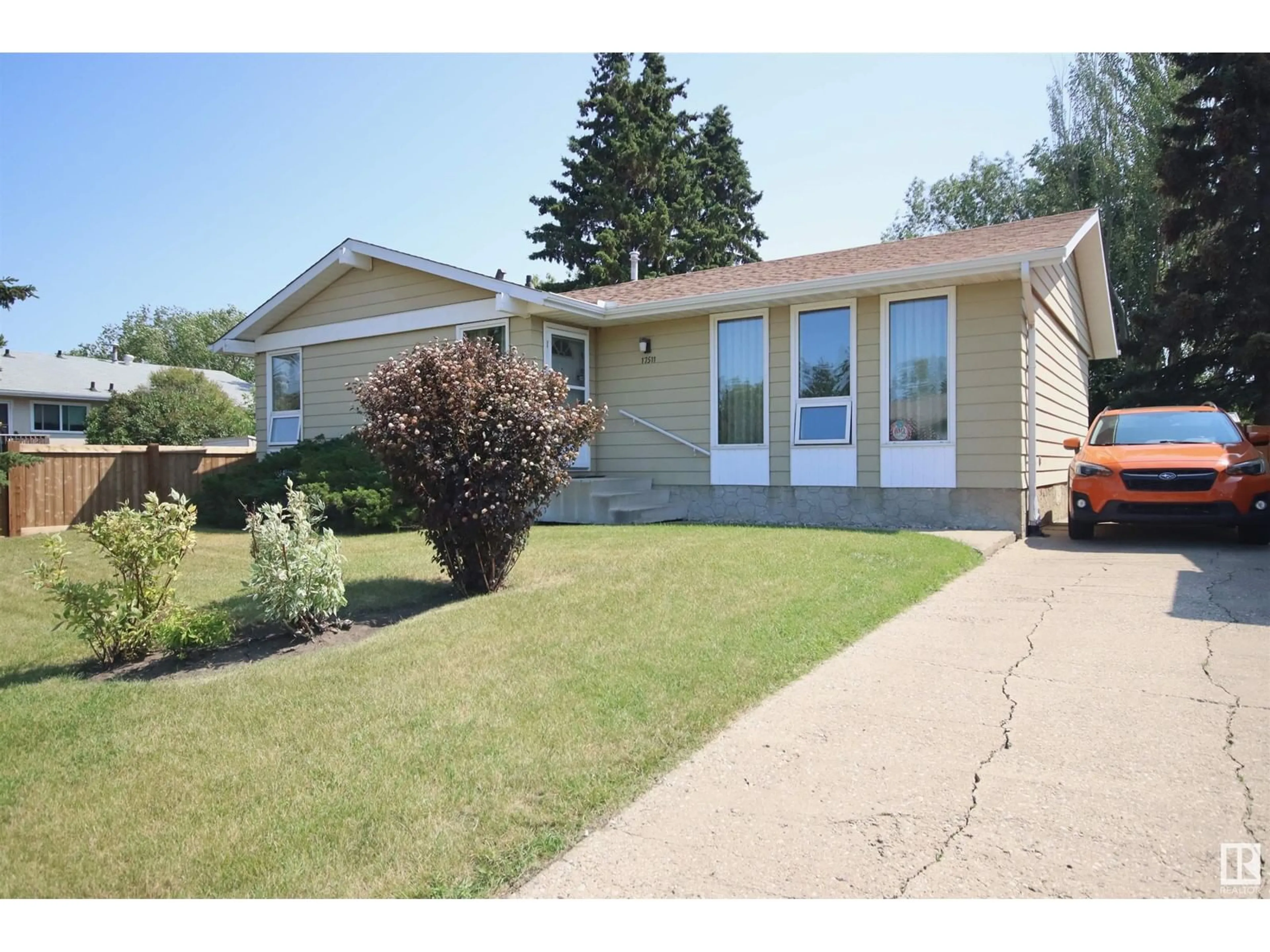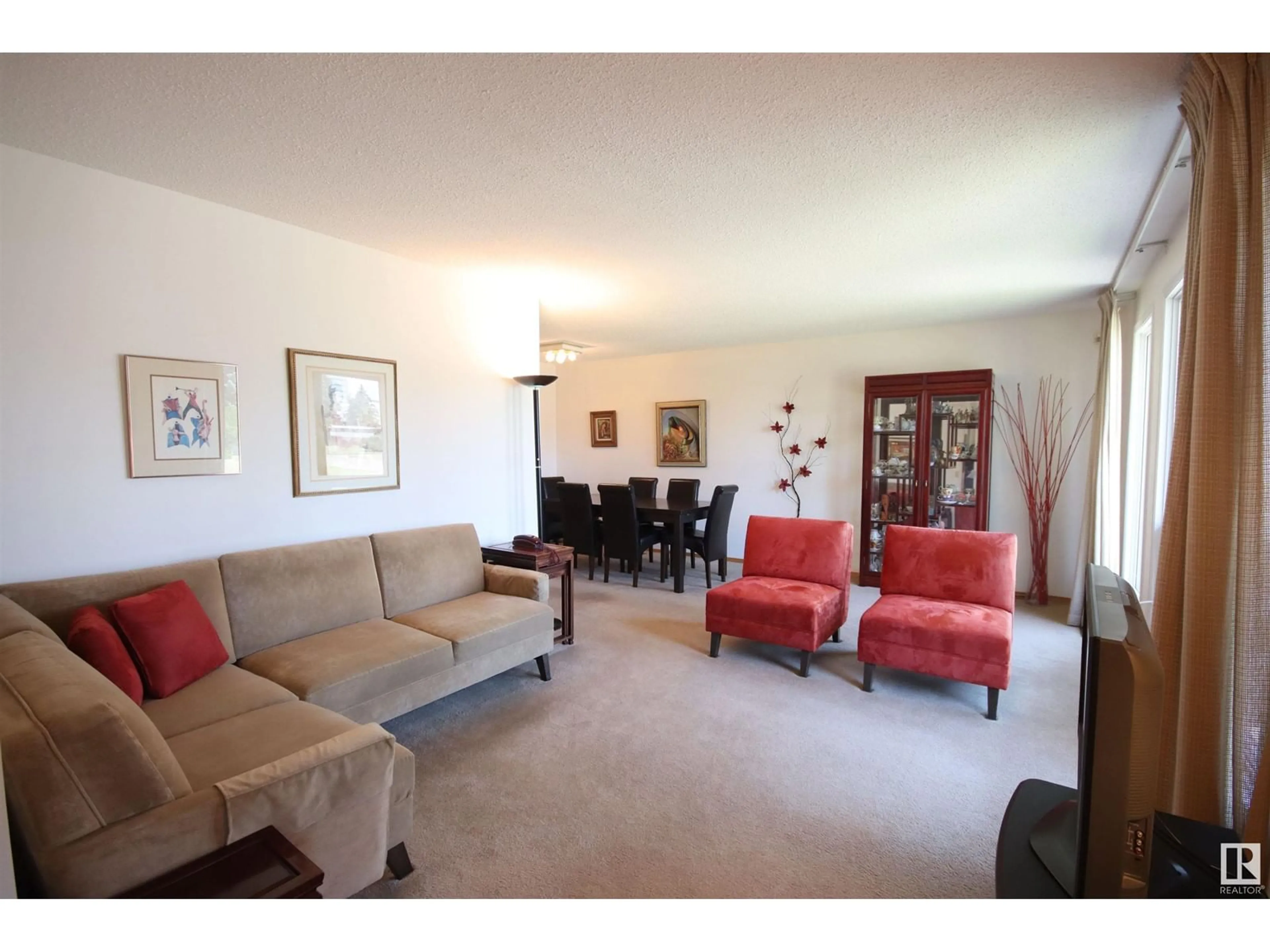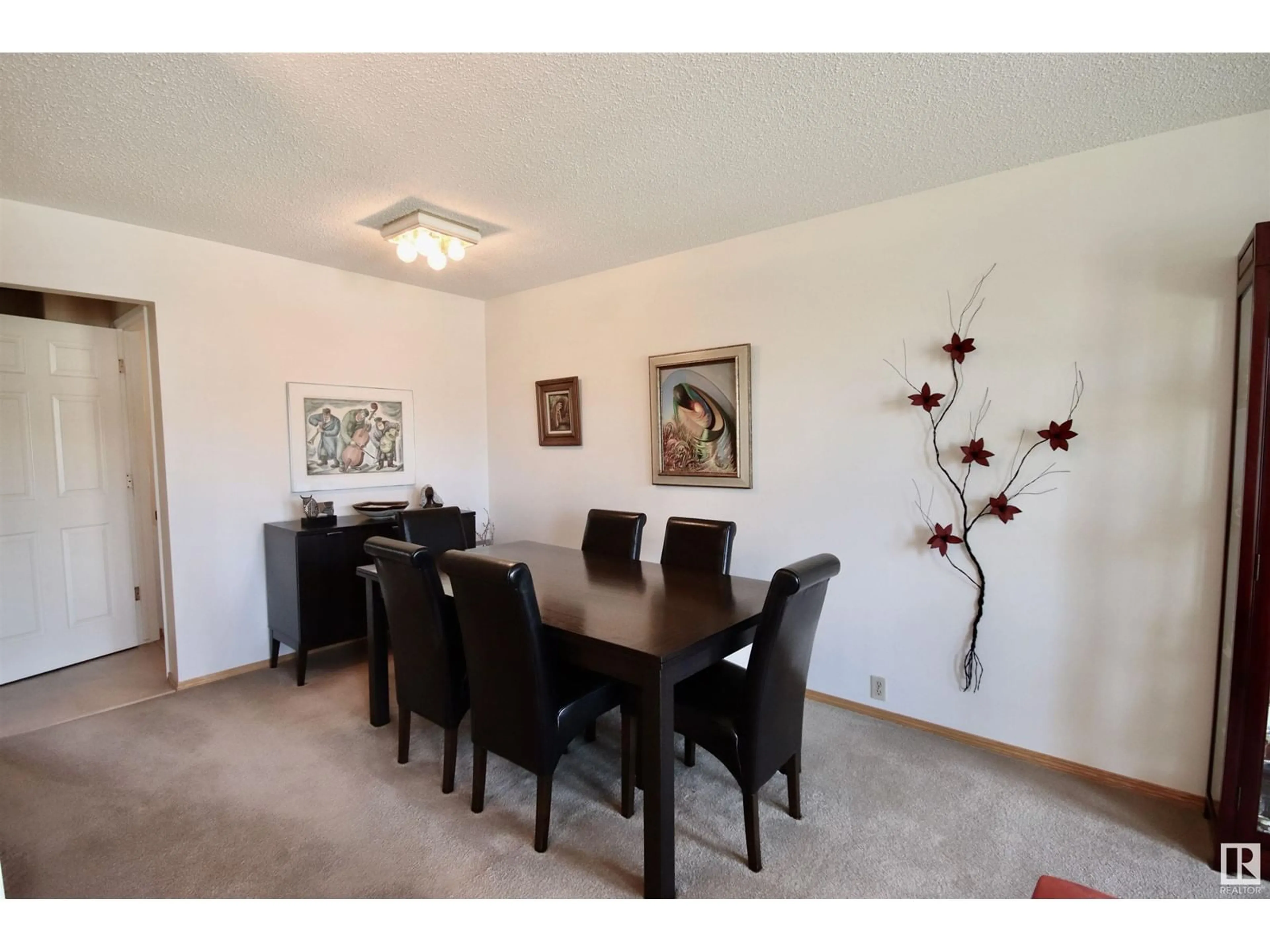17511 86 AV NW, Edmonton, Alberta T5T0L5
Contact us about this property
Highlights
Estimated ValueThis is the price Wahi expects this property to sell for.
The calculation is powered by our Instant Home Value Estimate, which uses current market and property price trends to estimate your home’s value with a 90% accuracy rate.Not available
Price/Sqft$296/sqft
Days On Market17 days
Est. Mortgage$1,653/mth
Tax Amount ()-
Description
Looking for a well cared for home offering a blend of comfort, style & convenience. These are some of the words the sellers shared: We have lived in the house since 1979 and have found the neighbourhood to be quiet and pleasant. The house itself has been very good for us. We raised two daughters and found we had enough space to be more than comfortable. We also found it to be soundly built. When doing upgrades, our tendency was to choose low maintenance designs and materials. Eg, high quality flooring, roofing, insulation. The kitchen cupboards are laminate to reduce cleaning work, and they go all the way to the ceiling to avoid dusting on top. That also provides more space for storage. The main bathroom tub surround is one piece of laminate to avoid grouting. Furnace is high efficiency. Windows are low maintenance triple pane with vinyl frames. West Edmonton Mall is incredibly convenient to have nearby. The Edmonton transit centre was particularly useful during our working years. We invite you to visit (id:39198)
Property Details
Interior
Features
Basement Floor
Family room
Utility room
Property History
 34
34


