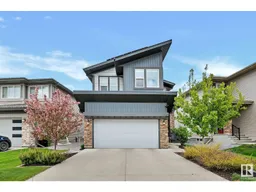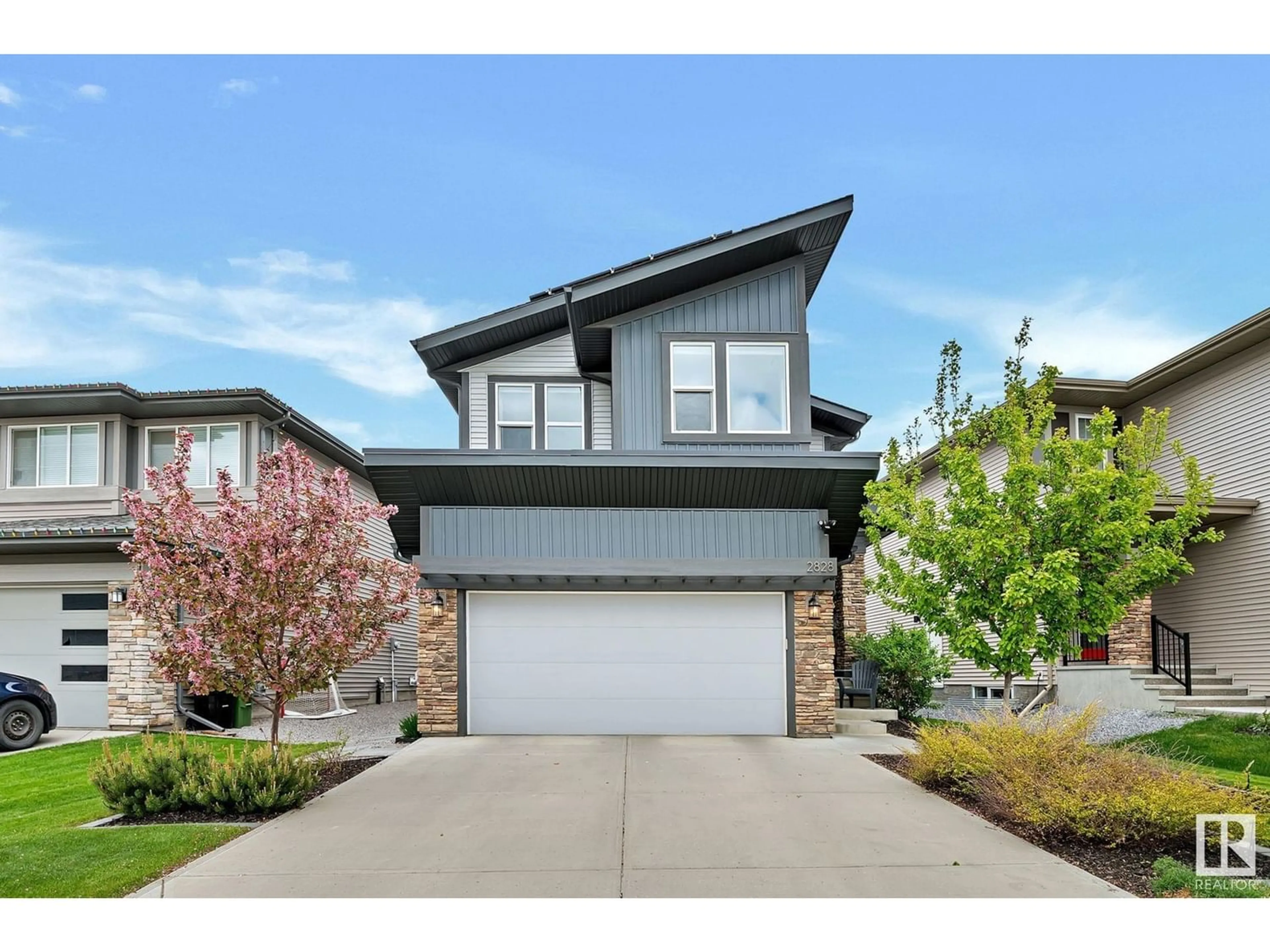2828 202 ST NW, Edmonton, Alberta T6M0W6
Contact us about this property
Highlights
Estimated ValueThis is the price Wahi expects this property to sell for.
The calculation is powered by our Instant Home Value Estimate, which uses current market and property price trends to estimate your home’s value with a 90% accuracy rate.Not available
Price/Sqft$332/sqft
Days On Market52 days
Est. Mortgage$3,109/mth
Tax Amount ()-
Description
FULLY UPGRADED, GREEN CERTIFIED 3 bedroom home in The Uplands, showcasing 2,174 sqft of luxury living space. Main floor features an inviting front entry, cozy living room w. a new gas fireplace, dining area, & a chef's kitchen equipped quartz counters, gas stove top,ample cabinetry, & upgraded pantry. Upstairs boasts a flex room perfect for family movie night, convenient laundry, 4pcebath,& 3 bedrooms including a lavish primary room w. his and hers walk-in closets, dual separate sinks, makeup vanity, fully tiled shower, soaker bath, & water closet. Unfinished basement ready for your personal touch. Enjoy the upgraded landscaping & backyard oasis w. composite tiered deck, & built-in gazebo. Stay warm on winter days with your HEATED ATTACHED double garage. Doesn't stop there- the SOLAR PANELS have already more than 1/2 paid themselves off! Custom HUNTER DOUGLASsilhouette blinds. Close to amenities, parks, schools & quick access to Anthony Henday. Impeccably maintained & designed for sophisticated living (id:39198)
Property Details
Interior
Features
Upper Level Floor
Bedroom 3
2.85 m x 3.74 mFamily room
3.73 m x 4.27 mPrimary Bedroom
3.48 m x 4.6 mBedroom 2
2.74 m x 3.85 mProperty History
 70
70

