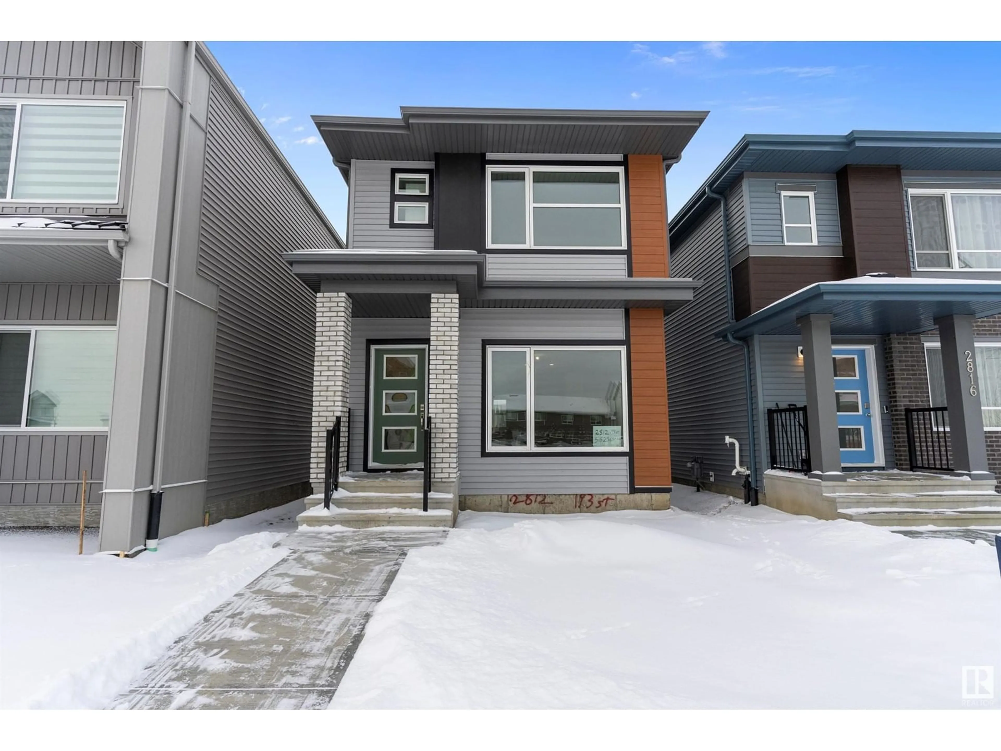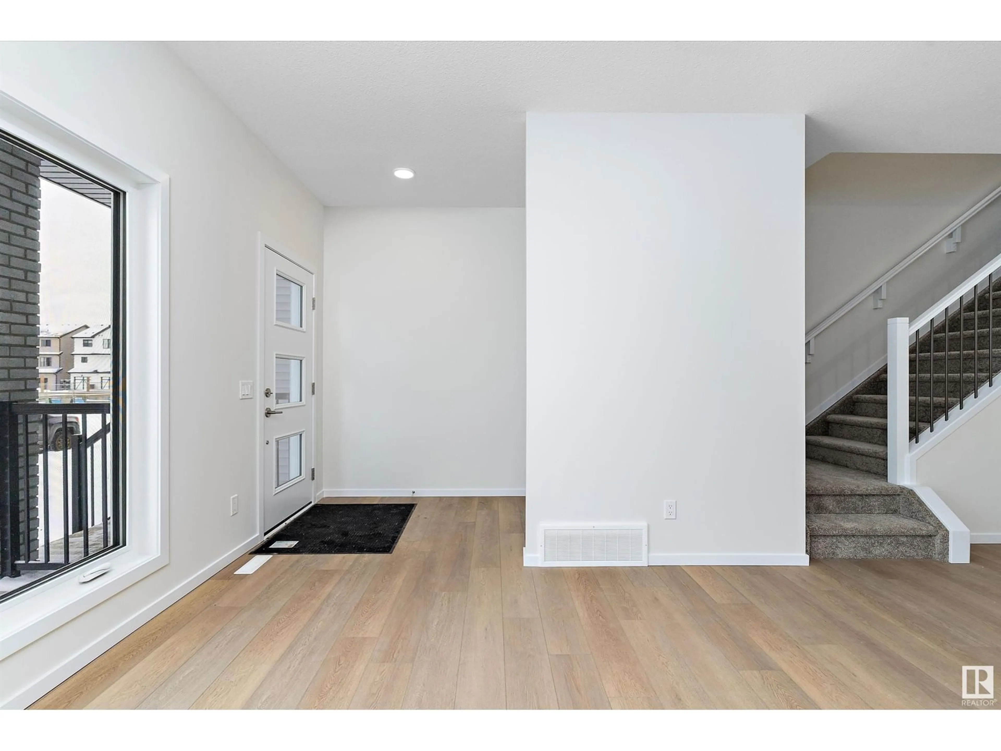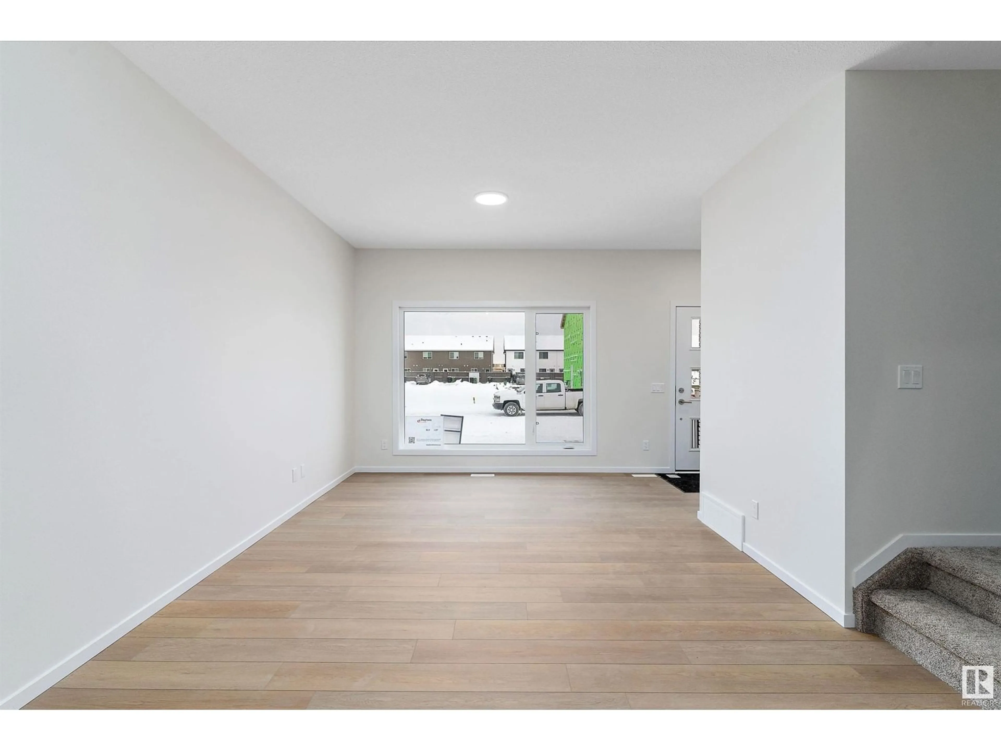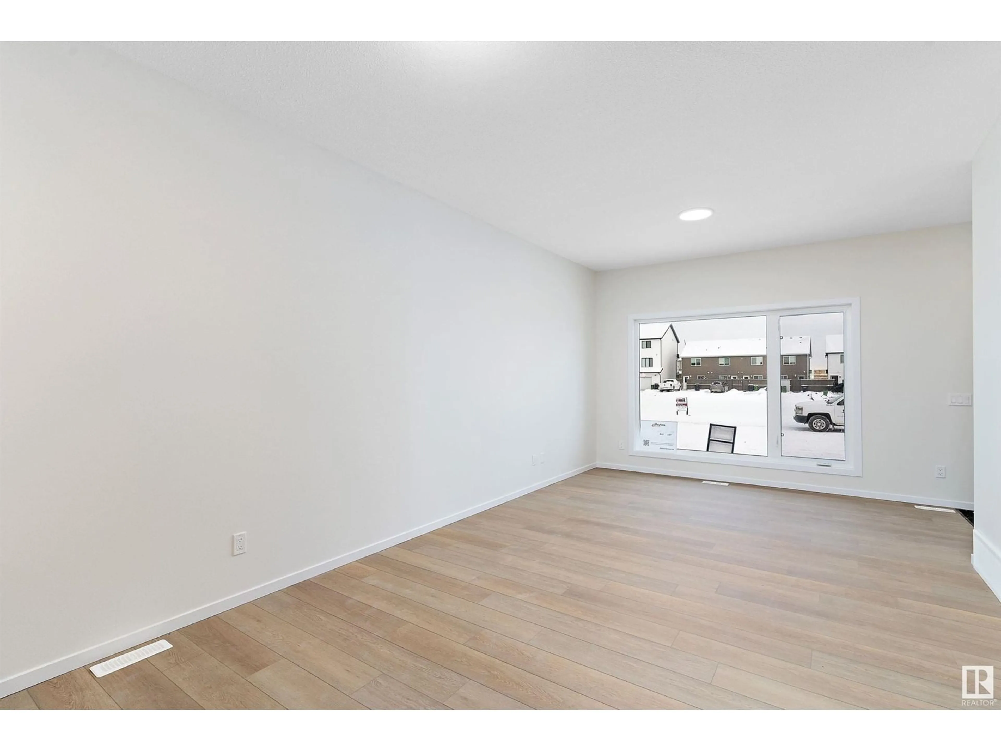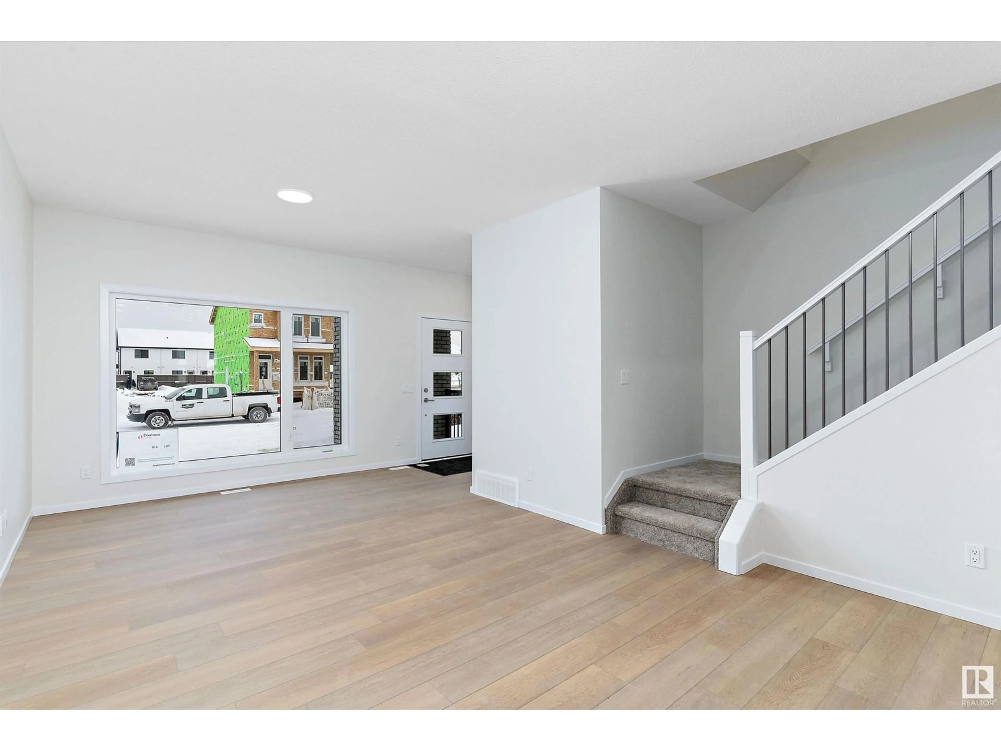2812 193 ST NW, Edmonton, Alberta T6M3B1
Contact us about this property
Highlights
Estimated ValueThis is the price Wahi expects this property to sell for.
The calculation is powered by our Instant Home Value Estimate, which uses current market and property price trends to estimate your home’s value with a 90% accuracy rate.Not available
Price/Sqft$323/sqft
Est. Mortgage$1,954/mo
Tax Amount ()-
Days On Market1 day
Description
Welcome to this charming 1,407 Sq Ft Flex Model home built by award-winning Daytona Homes nestled in community of The Uplands! This beautifully designed home offers 3 beds + 2.5 baths, and 9 ft. ceilings on the main floor, creating a spacious and inviting atmosphere. Step into the welcoming foyer with a handy storage closet, leading into a bright and open great room. The wrap-around kitchen is a chef’s delight, featuring a pantry, eating bar, and ample countertop space—perfect for multi-tasking or meal prep. Two rear entries is equipped with this home. One to the main level and another to give you access to a separate rear entrance leading to the basement, perfect for a future legal suite. Upstairs, the layout continues to impress with three well-sized bedrooms, a functional laundry room with linen storage, and a full main bathroom. The primary bedroom offers a walk-in closet and a light-filled ensuite for your private retreat. This home is move-in ready! Pack your bags and lets go! (id:39198)
Property Details
Interior
Features
Main level Floor
Living room
6.48 m x 3.8 mKitchen
3.4 m x 2.9 m
