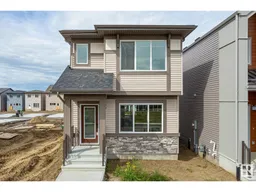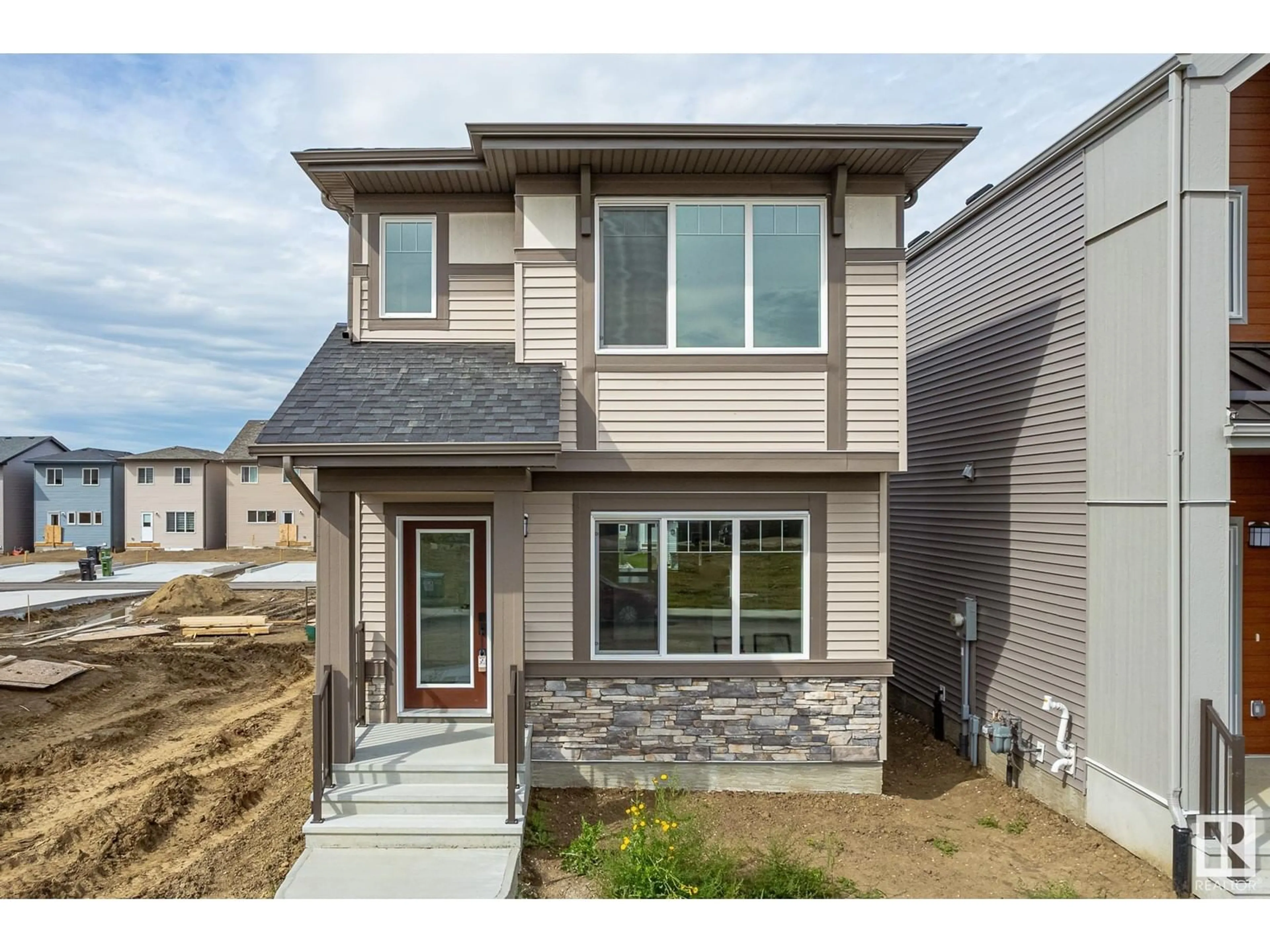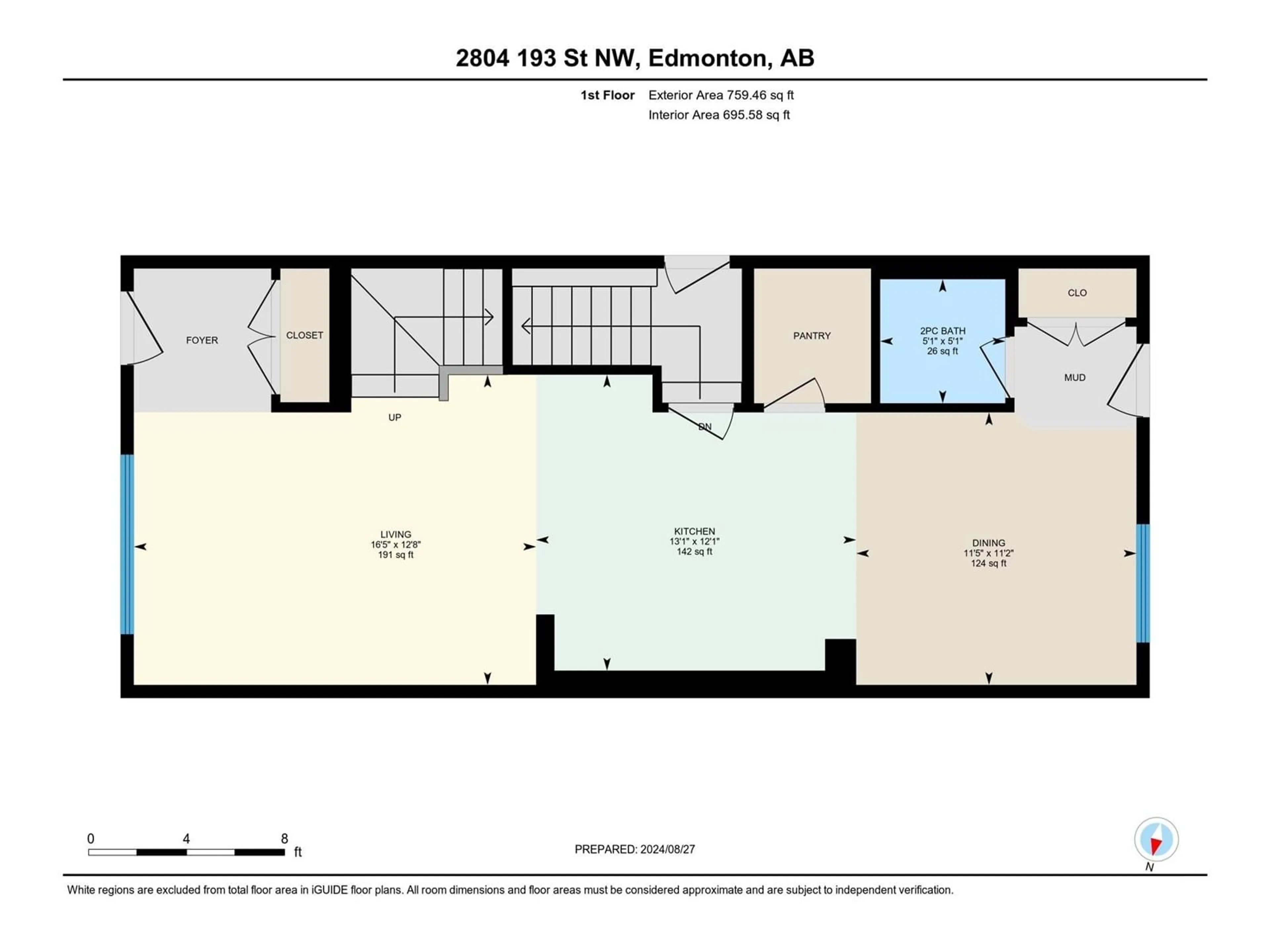2804 193 ST NW, Edmonton, Alberta T6M3B2
Contact us about this property
Highlights
Estimated ValueThis is the price Wahi expects this property to sell for.
The calculation is powered by our Instant Home Value Estimate, which uses current market and property price trends to estimate your home’s value with a 90% accuracy rate.Not available
Price/Sqft$303/sqft
Est. Mortgage$2,012/mth
Tax Amount ()-
Days On Market2 days
Description
Welcome to your brand new family retreat in The Uplands! This stunning Daytona Home combines modern design with functionality, offering over 1,540 sq. ft. of stylish living space. The main floor impresses with sleek vinyl plank flooring, crisp two-tone cabinetry in the centred kitchen, an open-concept layout, and abundant natural light from expansive windows. Upstairs discover 3 bedrooms, 2.5 baths, and a versatile bonus room, all complemented by the convenience of upstairs laundry. The bonus room creates a perfect separation between the luxurious primary suitecomplete with a walk-in closet and ensuiteand the additional bedrooms. The unfinished basement, featuring a separate SIDE ENTRANCE, is a blank canvas for your future vision with SUITE potential! Nestled on a quiet street, this home offers both seclusion in this trending neighbourhood with future schools & shops, and convenience with quick access to the Henday just minutes away. (id:39198)
Property Details
Interior
Features
Main level Floor
Living room
3.86 m x 5 mDining room
3.39 m x 3.49 mKitchen
3.68 m x 3.98 mProperty History
 48
48

