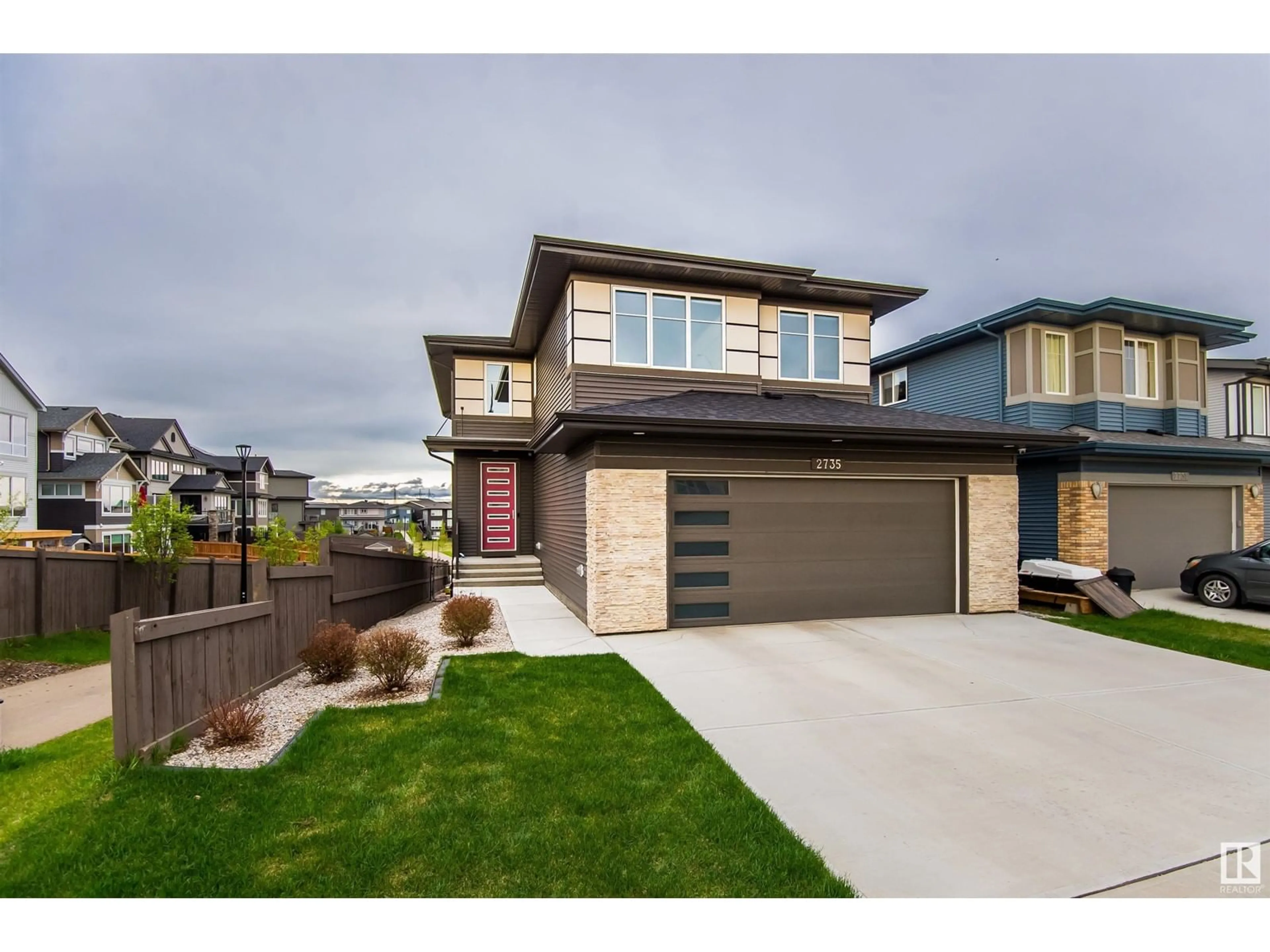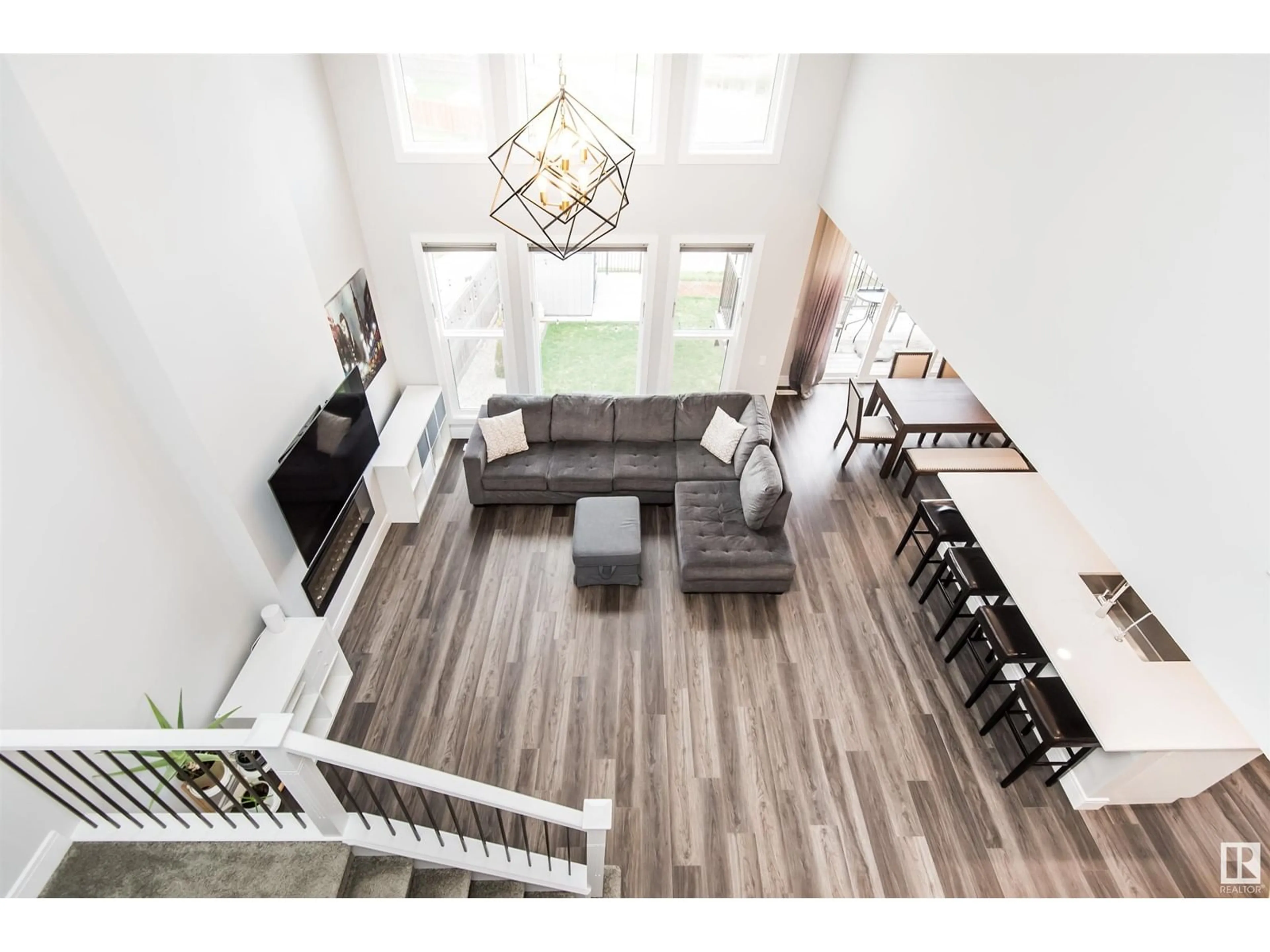2735 204 ST NW, Edmonton, Alberta T6M0W4
Contact us about this property
Highlights
Estimated ValueThis is the price Wahi expects this property to sell for.
The calculation is powered by our Instant Home Value Estimate, which uses current market and property price trends to estimate your home’s value with a 90% accuracy rate.Not available
Price/Sqft$344/sqft
Est. Mortgage$3,435/mo
Tax Amount ()-
Days On Market124 days
Description
FINISHED WALKOUT BASEMENT, BACKS ONTO POND, OVERSIZE GARAGE! Gorgeous walk-out, 4+1 bedroom, 4 bath 2-storey with over 3,000 sqft of beautifully maintained living space, steps to Wedgewood Creek Ravine & the Uplands trail system, close to the future Edgemont K-9 school. Finished on all 3 levels by Homes by Avi. Timeless colours, high ceilings, & huge windows with beautiful park views. Expansive living room with 2-storey ceilings & electric fireplace, spacious dining room, & chef's kitchen with extra drawers, quartz counter, & stainless steel appliances. The main floor also features a bedroom & full 3-piece bath, perfect for multigenerational living or an office. The 2nd floor features a spacious loft bonus room, a King-sized primary suite & 5-piece ensuite & big closet. 2 more bedrooms upstairs, plus 4-piece main bath. Relax in the finished walk-out basement with family/games room, bedroom & full bath. Central AC, zoned furnace, central vac. 25'x25' garage with high ceilings. Landscaped yard with garden. (id:39198)
Property Details
Interior
Features
Lower level Floor
Family room
4.088 m x 4.706 mBedroom 5
2.88 m x 3.727 mRecreation room
3.751 m x 7.143 mExterior
Parking
Garage spaces 4
Garage type -
Other parking spaces 0
Total parking spaces 4
Property History
 50
50

