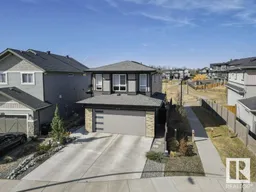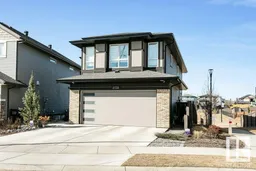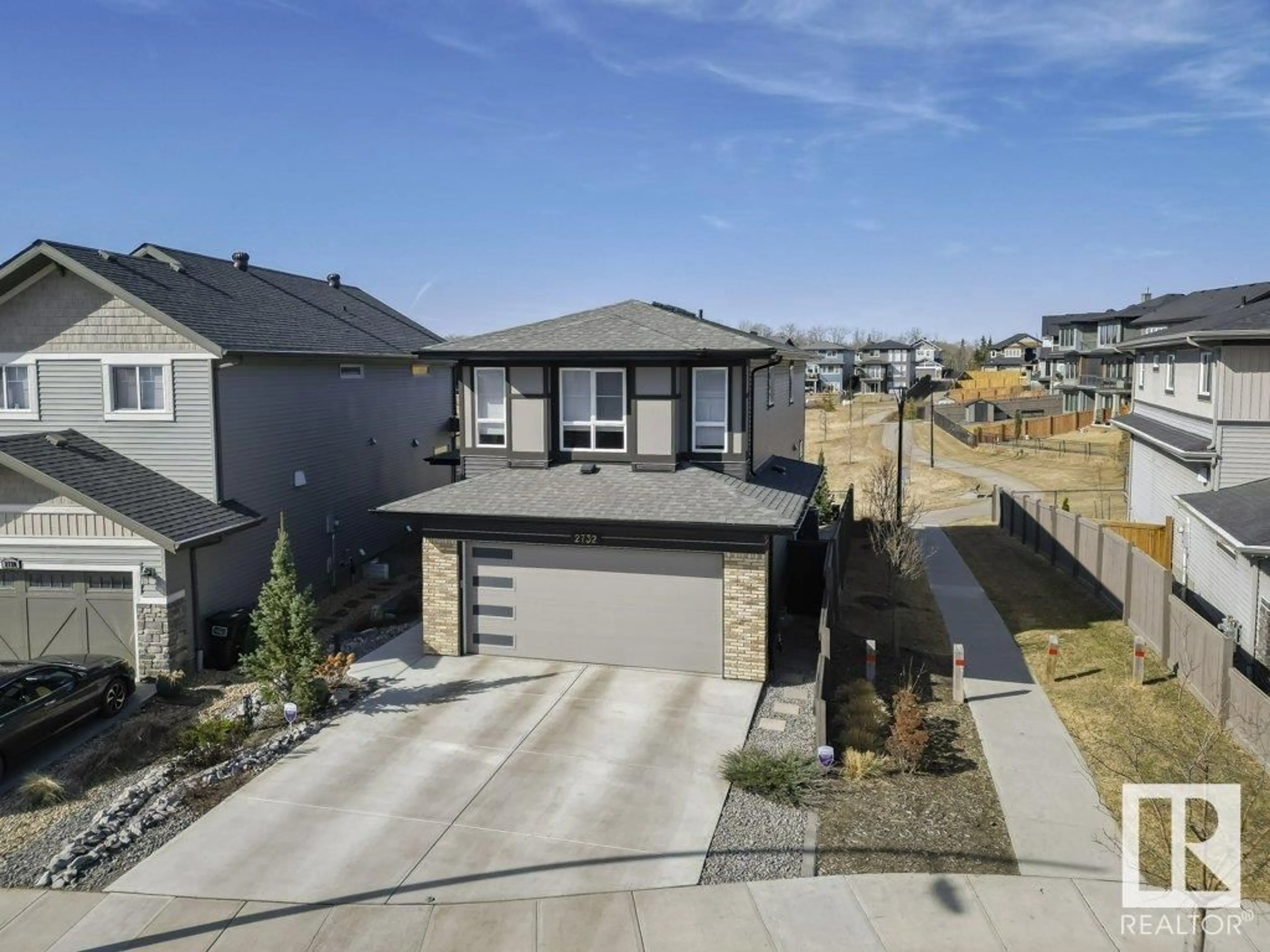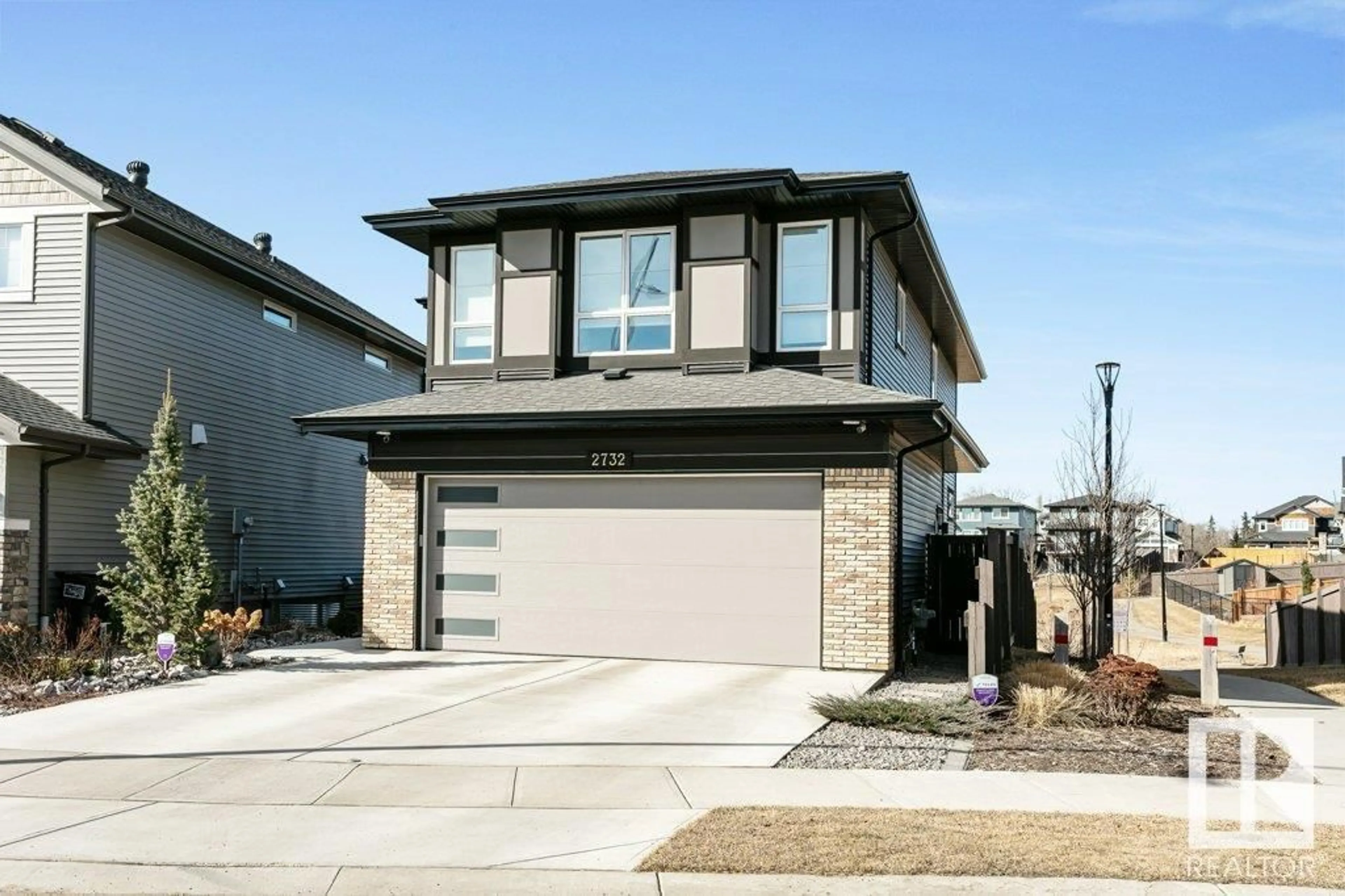2732 202 ST NW, Edmonton, Alberta T6M0W7
Contact us about this property
Highlights
Estimated ValueThis is the price Wahi expects this property to sell for.
The calculation is powered by our Instant Home Value Estimate, which uses current market and property price trends to estimate your home’s value with a 90% accuracy rate.Not available
Price/Sqft$372/sqft
Est. Mortgage$3,779/mo
Tax Amount ()-
Days On Market171 days
Description
PRISTINE southwest pond backing 2 storey home in Uplands at Riverview w/GORGEOUS sunset views! Immaculate, over 3,300 sq.ft. of living space on 3 fully finished levels! Highly sought after floor plan with 20 ft open to below great room featuring large windows for tons of natural light & custom window coverings. Chef's dream kitchen, high end stainless steel appliances, granite countertops & upgraded lighting. Private locked office off foyer, large walk through pantry & laundry complete main floor. Upstairs offers bonus room over looking great room. Oversized primary bedroom complete with ensuite featuring walk in shower, bathtub & large walk in closet. 2nd & 3rd bedrooms are spacious & feature their own walk in closets! Basement is fully finished w/ 4 piece bathroom & large rec room. Basement flex room could easily have door added to make into 4th bedroom. Double garage is oversized for large vehicle. Lovely private lot next to 6km of walking trails along Wedgewood ravine, easy access to Henday! (id:39198)
Property Details
Interior
Features
Main level Floor
Living room
Dining room
Kitchen
Den
Exterior
Parking
Garage spaces 4
Garage type -
Other parking spaces 0
Total parking spaces 4
Property History
 73
73 73
73

