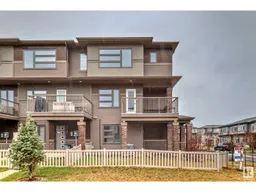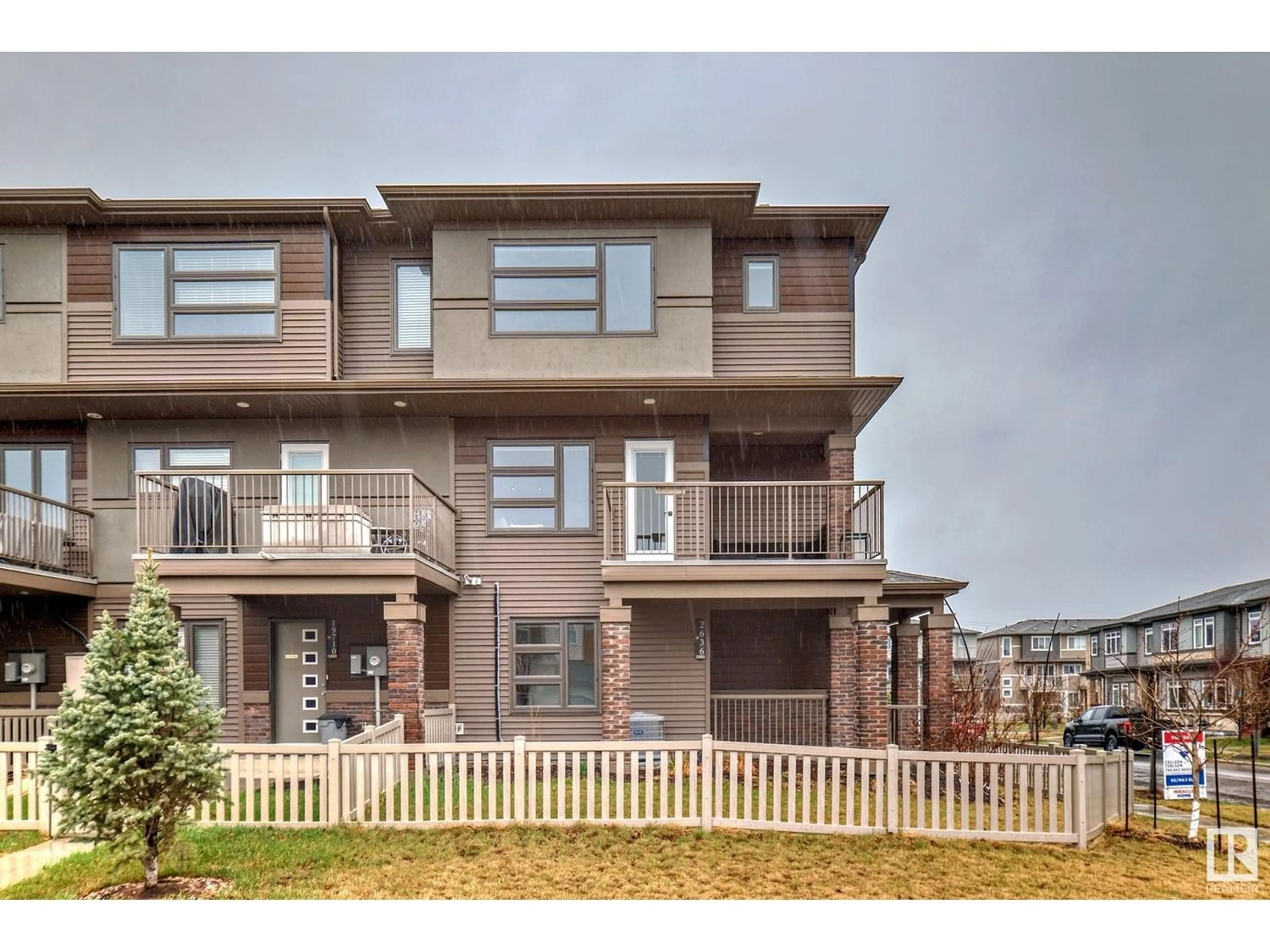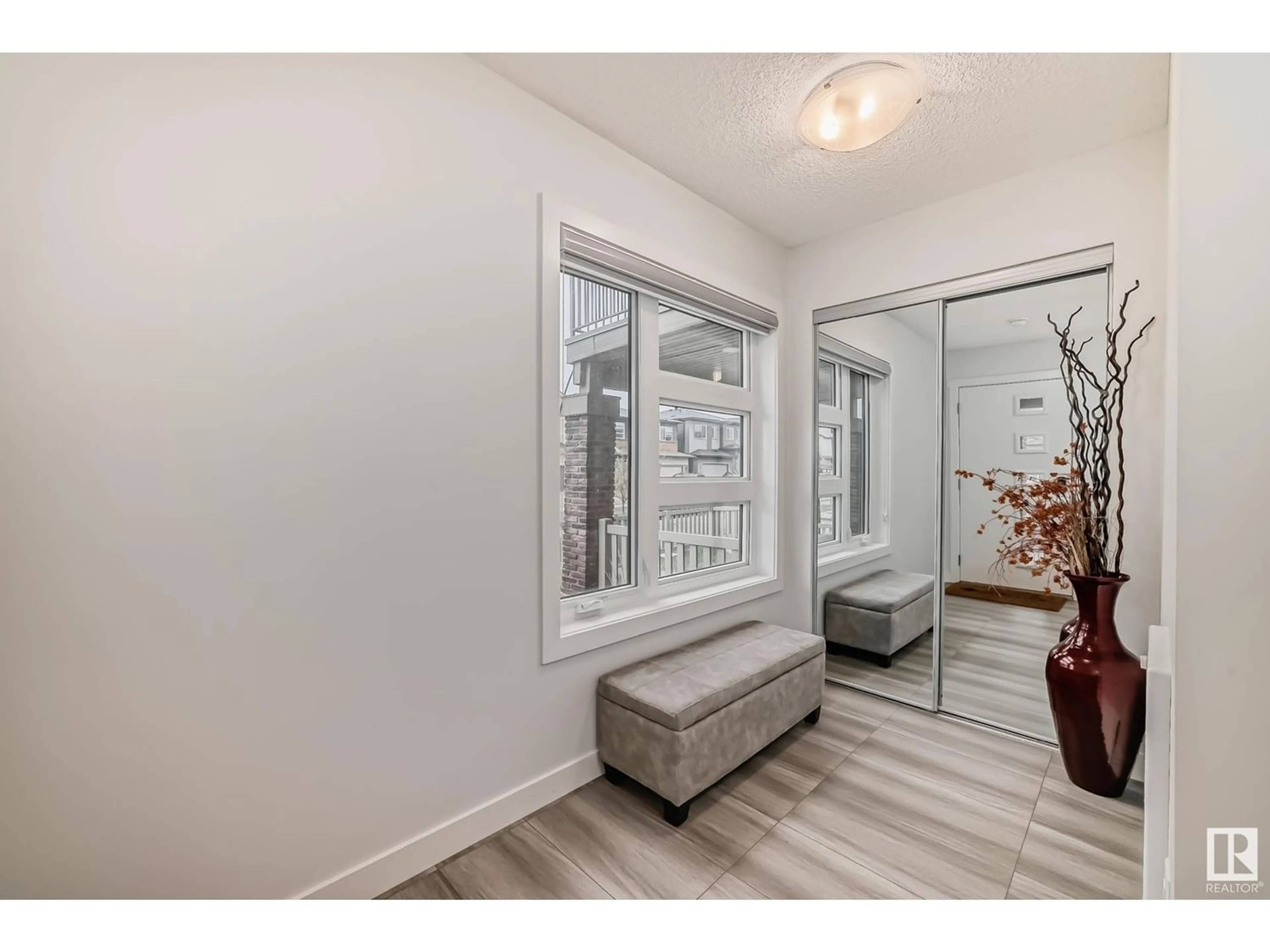2636 197 ST NW, Edmonton, Alberta T6M0X3
Contact us about this property
Highlights
Estimated ValueThis is the price Wahi expects this property to sell for.
The calculation is powered by our Instant Home Value Estimate, which uses current market and property price trends to estimate your home’s value with a 90% accuracy rate.Not available
Price/Sqft$234/sqft
Est. Mortgage$1,589/mo
Tax Amount ()-
Days On Market201 days
Description
WELCOME TO THE UPLANDS! This immaculate CORNER UNIT townhome with NO CONDO FEES is perfect for the first time buyer! Featuring 3 bedrooms + den/office, 3 bathrooms and loads of upgrades including, A/C, 9 ft. ceilings, designer lighting, quartz countertops and a spacious open design floor plan. The chefs kitchen has high espresso cabinetry, quality s/s appliances, corner pantry, subway tile and eat up peninsular island. The elegant dining area flows through to the sunny living room which has huge windows and a garden door opening to the balcony. There is also a den/office and 2 pce bathroom. Upstairs are 3 generous bedrooms, the primary with a big walk-in closet and full ensuite. The upper level is completed with a family bathroom and convenient laundry room. The attractive exterior has a double attached garage and large driveway. The SW location is fantastic! With easy access to WEM, Anthony Henday, Whitemud and walking distance to parks, trails and fabulous restaurants! Take a look (id:39198)
Property Details
Interior
Features
Lower level Floor
Storage
2.51 m x 1.04 mUtility room
2.43 m x 2.31 mExterior
Parking
Garage spaces 4
Garage type Attached Garage
Other parking spaces 0
Total parking spaces 4
Property History
 38
38

