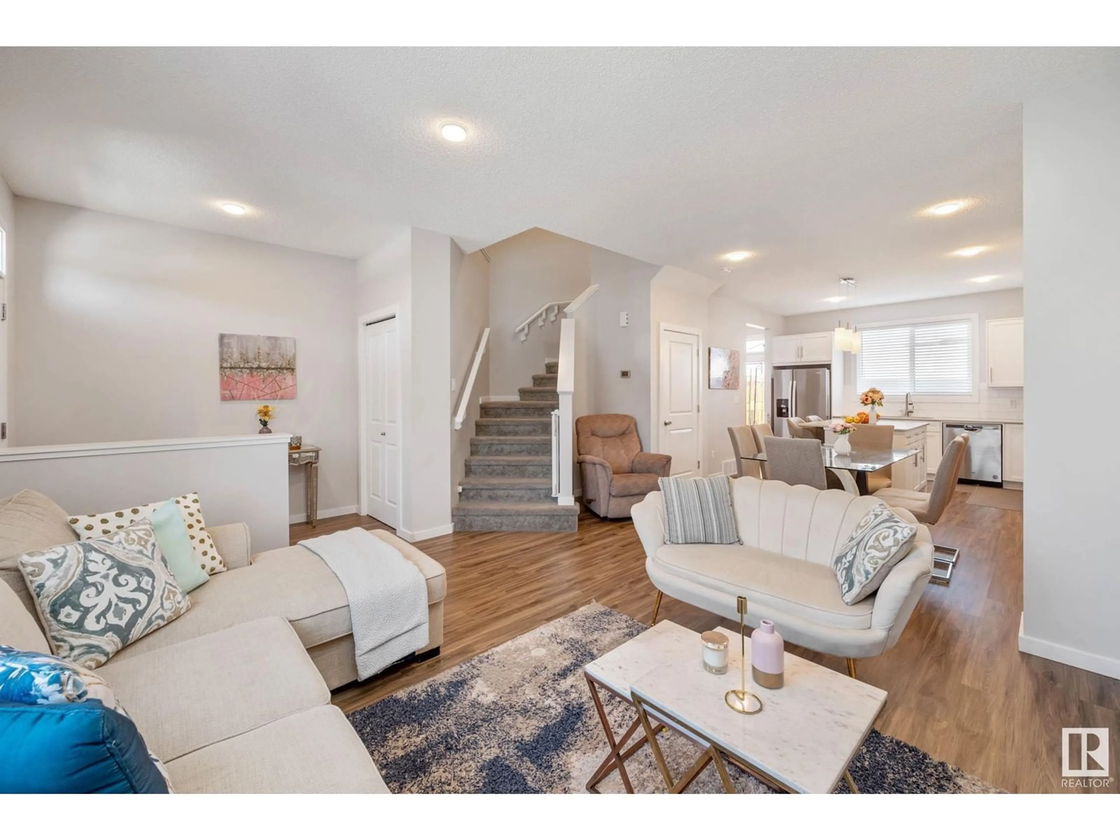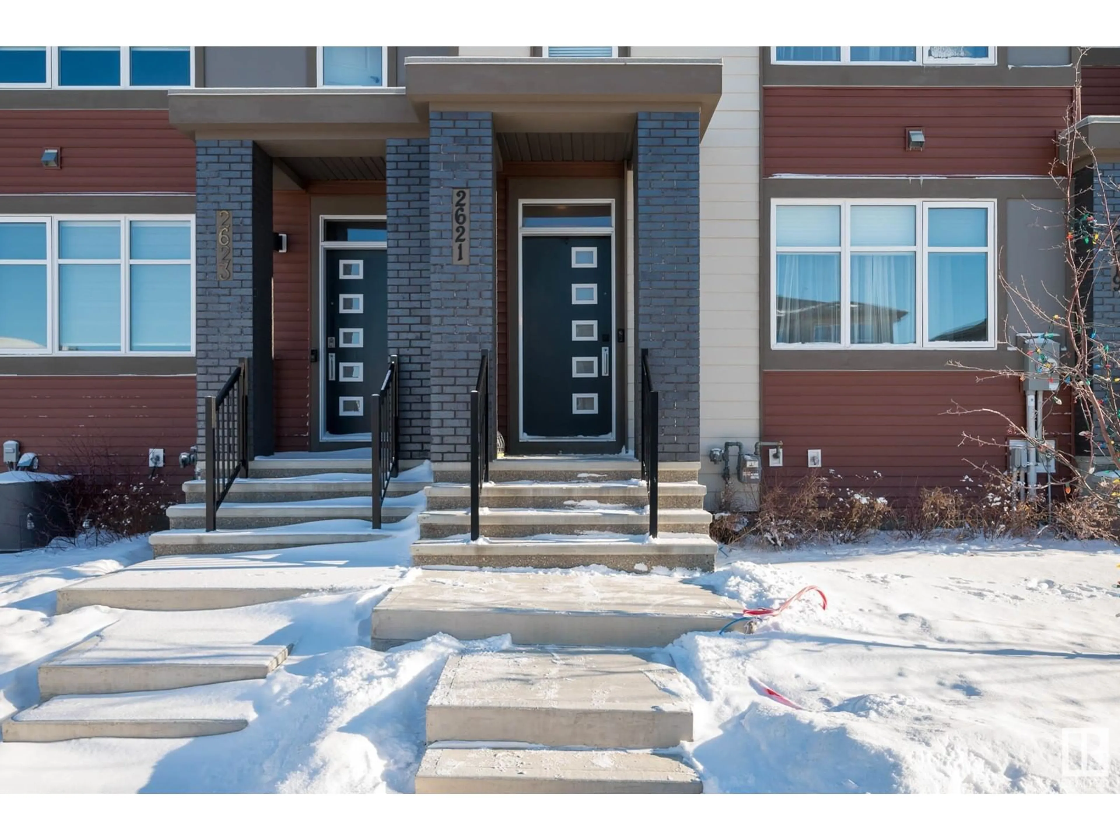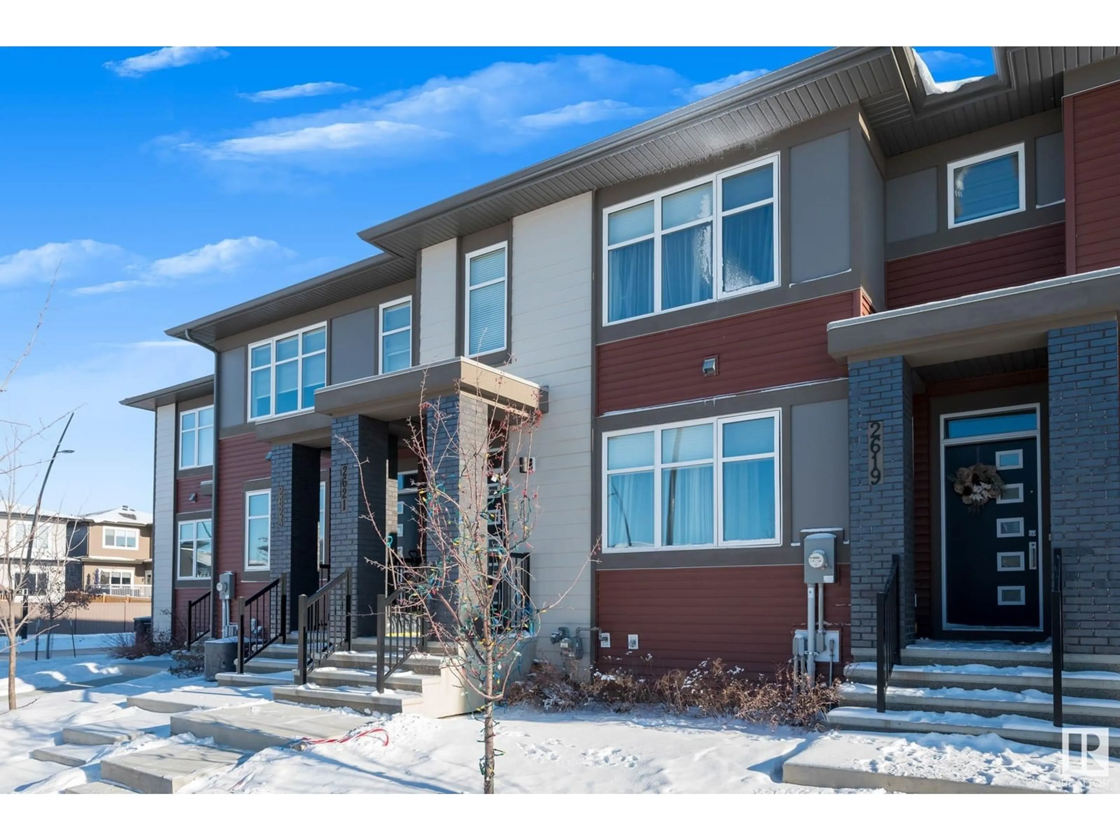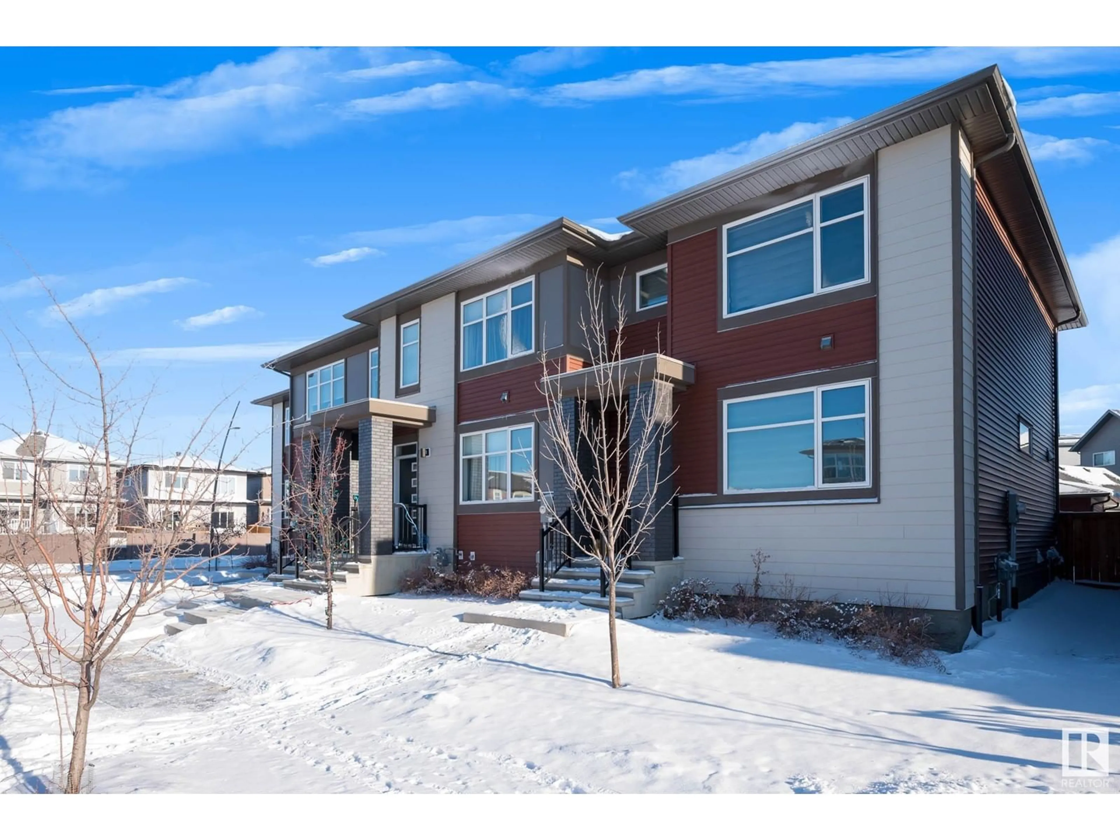2621 201 ST NW, Edmonton, Alberta T6M1K5
Contact us about this property
Highlights
Estimated ValueThis is the price Wahi expects this property to sell for.
The calculation is powered by our Instant Home Value Estimate, which uses current market and property price trends to estimate your home’s value with a 90% accuracy rate.Not available
Price/Sqft$342/sqft
Est. Mortgage$1,803/mo
Tax Amount ()-
Days On Market1 day
Description
Stunning 1,225 sq. ft. Home in The Uplands! This beautifully maintained townhome offers a bright, open floor plan and modern features throughout. The spacious living and dining area boasts 9-ft ceilings, while the chef’s kitchen is equipped with sleek quartz countertops, stainless steel Whirlpool appliances, and a convenient eating bar. A well-appointed 2-piece bath completes the main level. Upstairs, the generous primary bedroom includes a 3-piece ensuite and walk-in closet. Two additional bedrooms, a 4-piece bathroom, and a laundry/storage room provide both comfort and functionality. Step outside to enjoy the private deck with a gas BBQ hookup, a landscaped yard, and a detached garage with lane access. Additional highlights include air conditioning, upgraded Hunter Douglas blinds, and the benefit of no condo fees. (id:39198)
Property Details
Interior
Features
Main level Floor
Living room
4.43 m x 3.94 mDining room
4.6 m x 2.76 mKitchen
4.02 m x 3.35 mProperty History
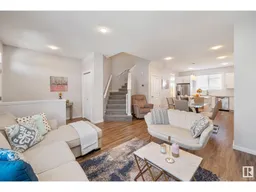 38
38
