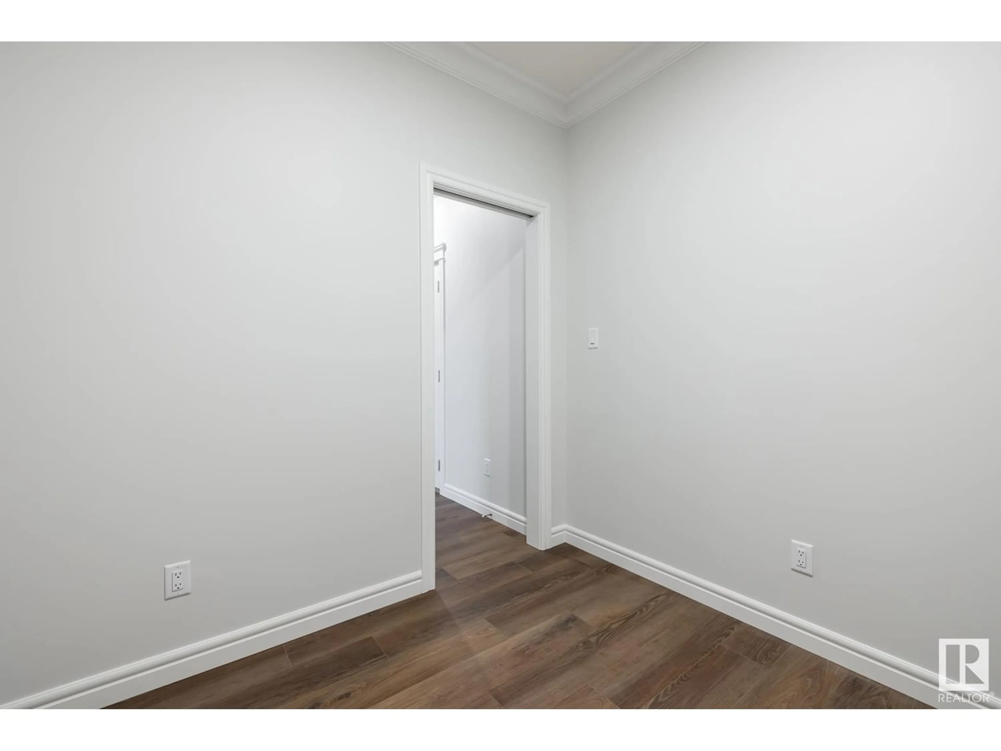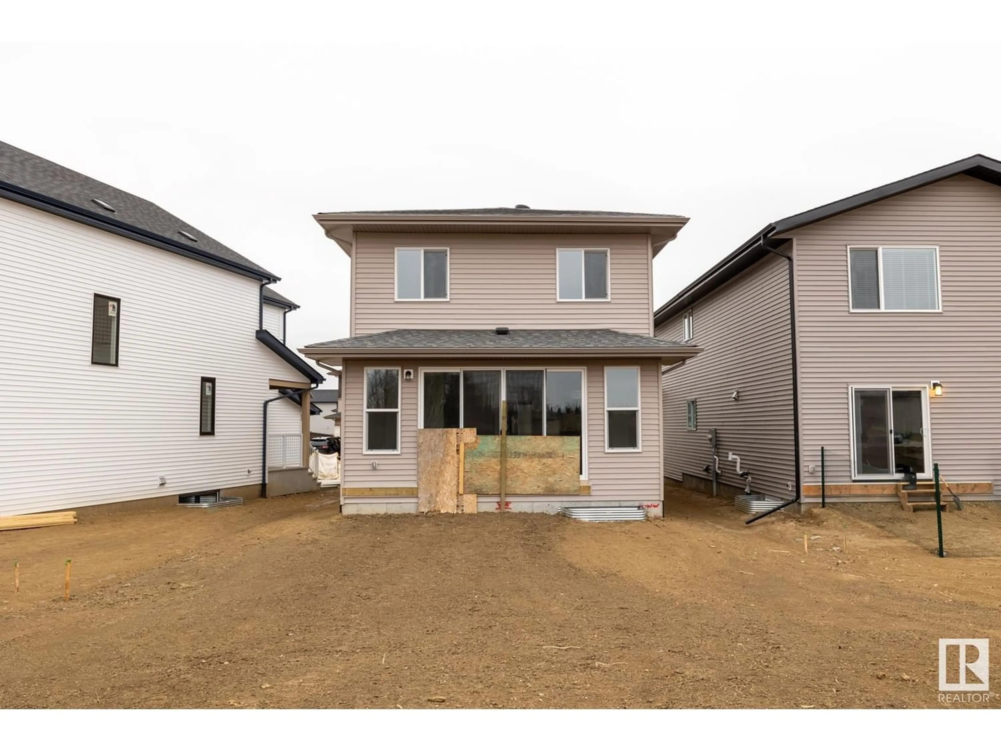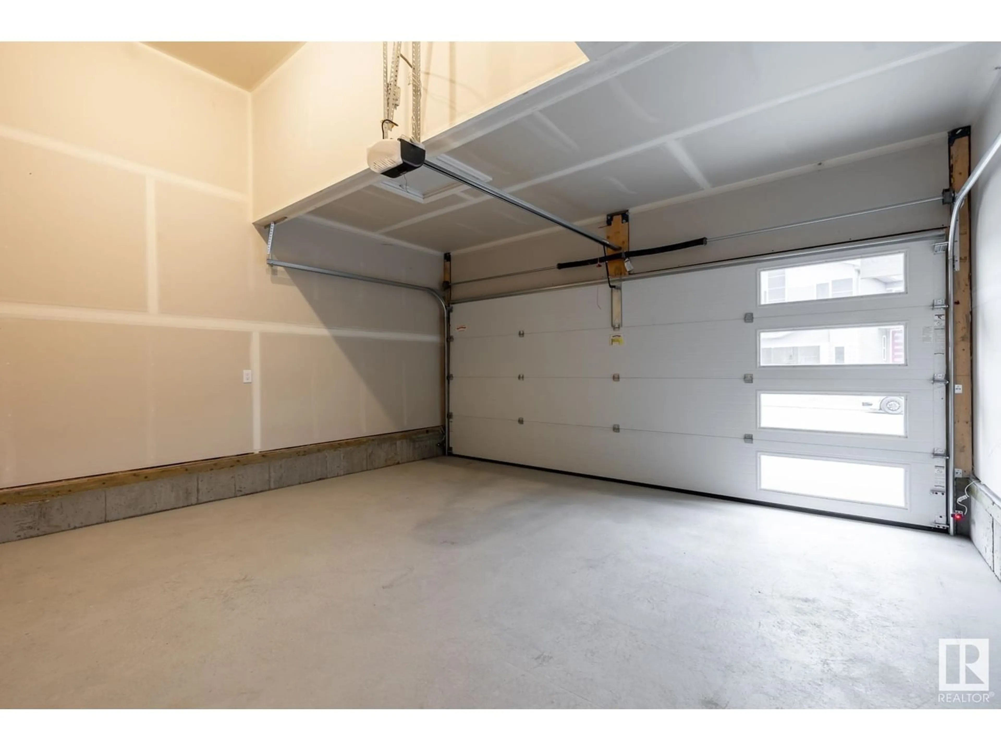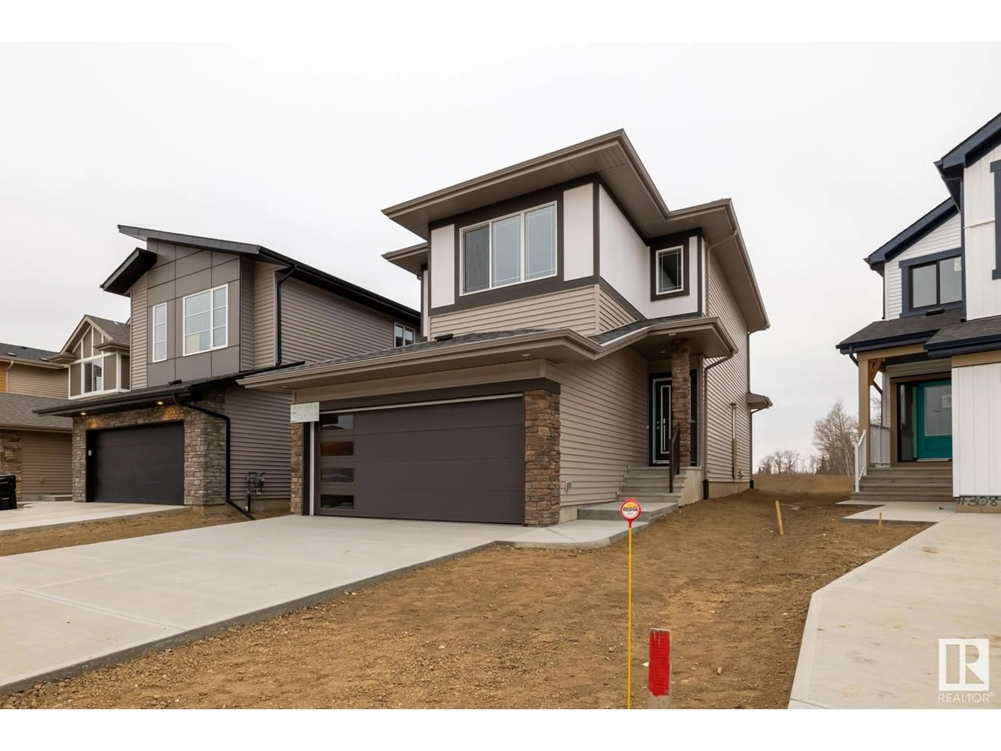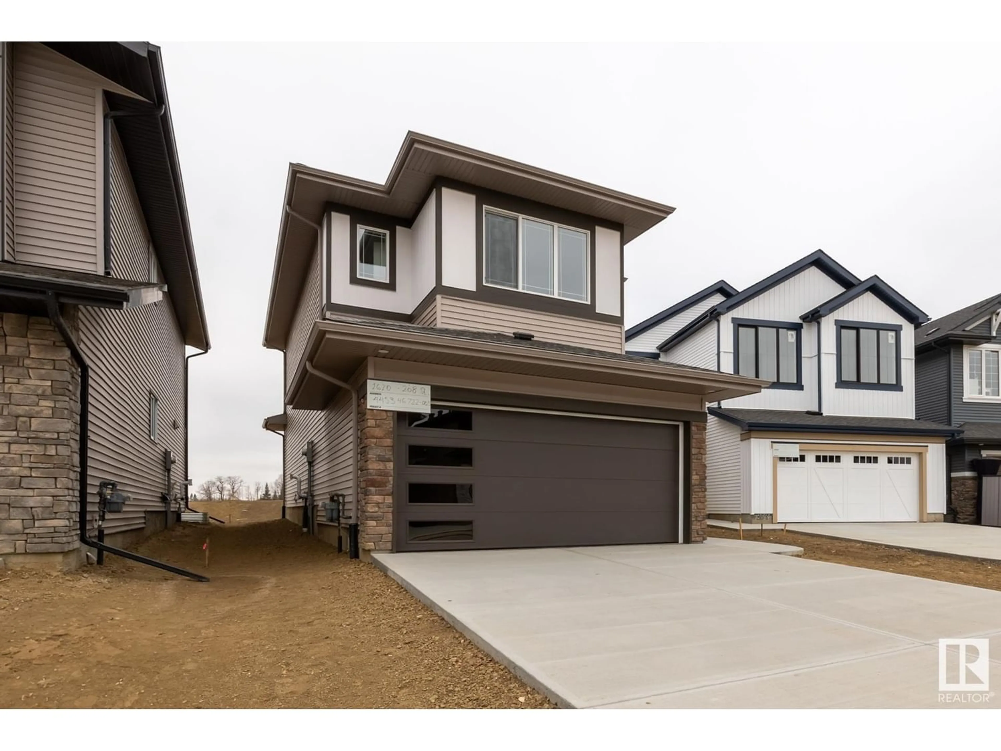2620 208 ST NW NW, Edmonton, Alberta T6M1P3
Contact us about this property
Highlights
Estimated ValueThis is the price Wahi expects this property to sell for.
The calculation is powered by our Instant Home Value Estimate, which uses current market and property price trends to estimate your home’s value with a 90% accuracy rate.Not available
Price/Sqft$356/sqft
Est. Mortgage$2,701/mo
Tax Amount ()-
Days On Market1 year
Description
You'll love this beautiful, brand new custom-built east facing home. There Is walking trail to the pond right in front of it. This home boasts an open floorplan in the great room, dining, and kitchen area with the main floor having 9 ceilings. The large living room at the front make the home more spacious, triple pane windows makes it energy efficient and quiet. On the main floor, you'll be greeted by a beautiful open-concept kitchen with high-end cabinets and Samsung appliances, pantry is upgraded to spice kitchen. This home includes a beautiful kitchen with high-end cabinets. Plus one bedroom and full bathroom on the main floor, upgraded cabinets & sleek quartz counters. Upstairs, there are three bedrooms, a bonus room, and two full baths and blinds are included, Fully finished Basement has a separate side entry plus one bedroom and full bathroom. It's truly a beautiful place to call home! And this home is in a prime location. (id:39198)
Property Details
Interior
Features
Upper Level Floor
Primary Bedroom
3.53 m x 3.6 mBedroom 2
2.78 m x 3.62 mBedroom 3
2.79 m x 3.62 mExterior
Parking
Garage spaces 4
Garage type Attached Garage
Other parking spaces 0
Total parking spaces 4
Property History
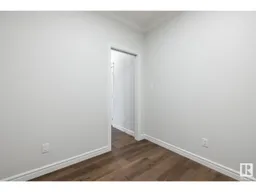 53
53
