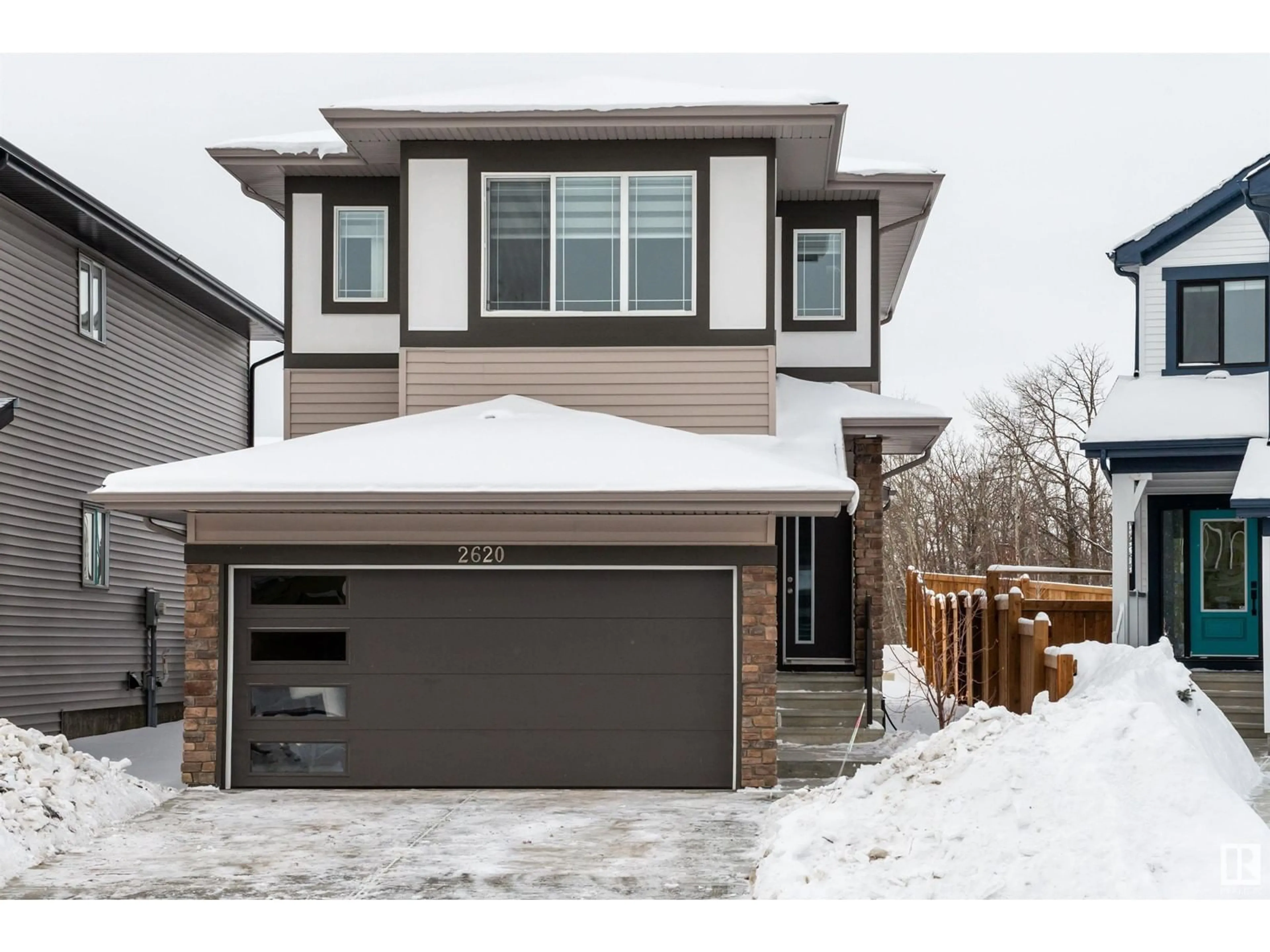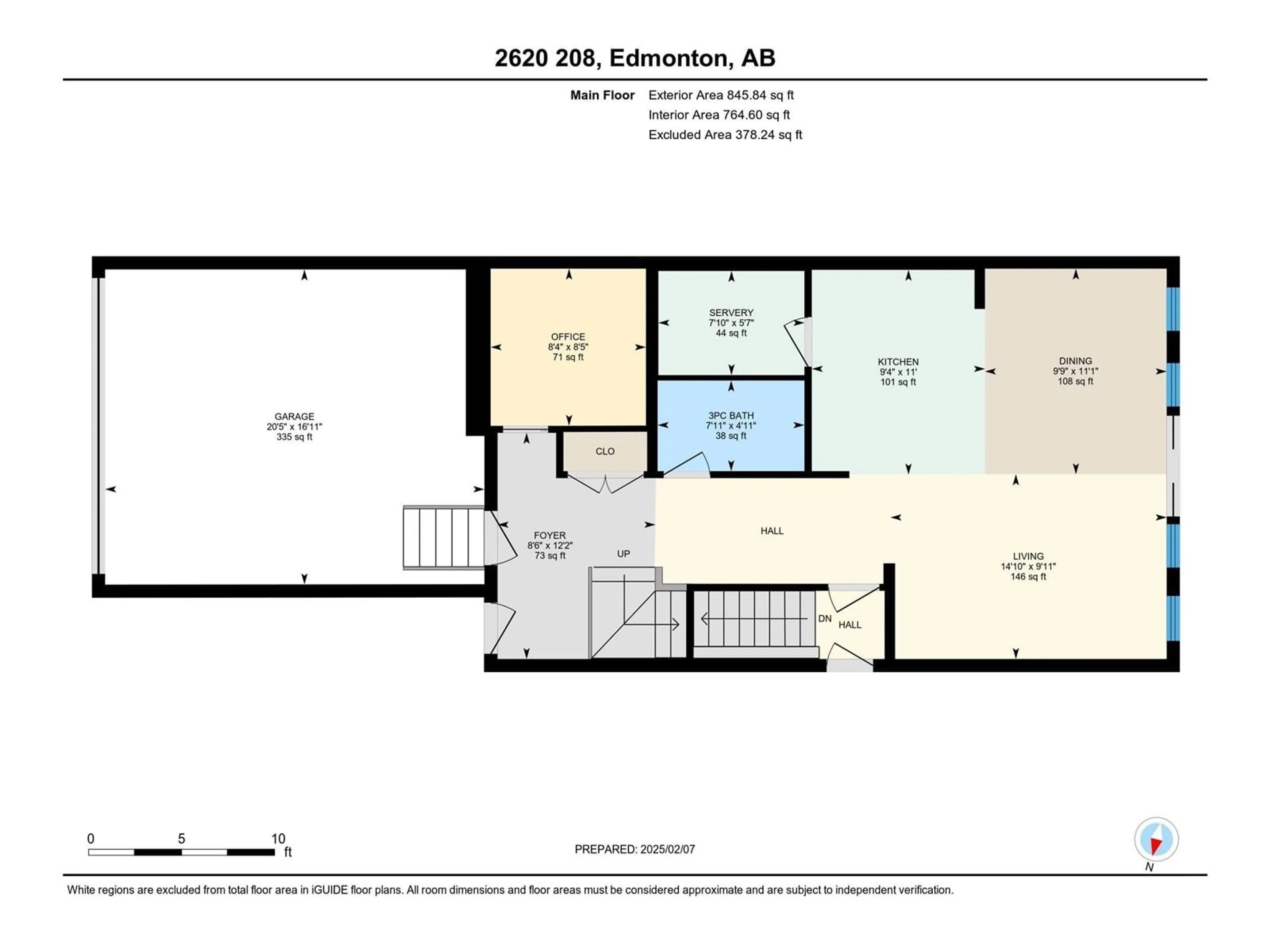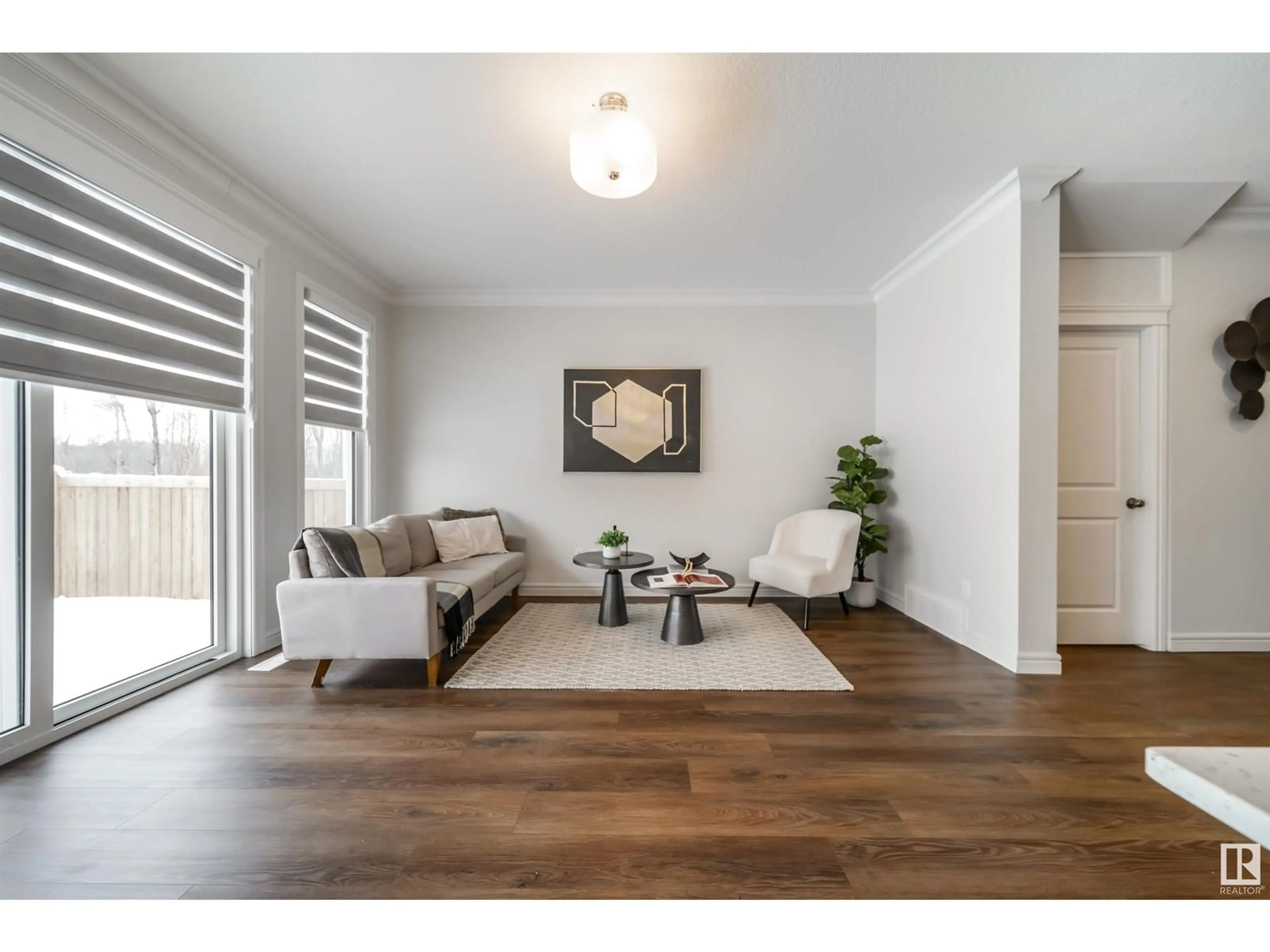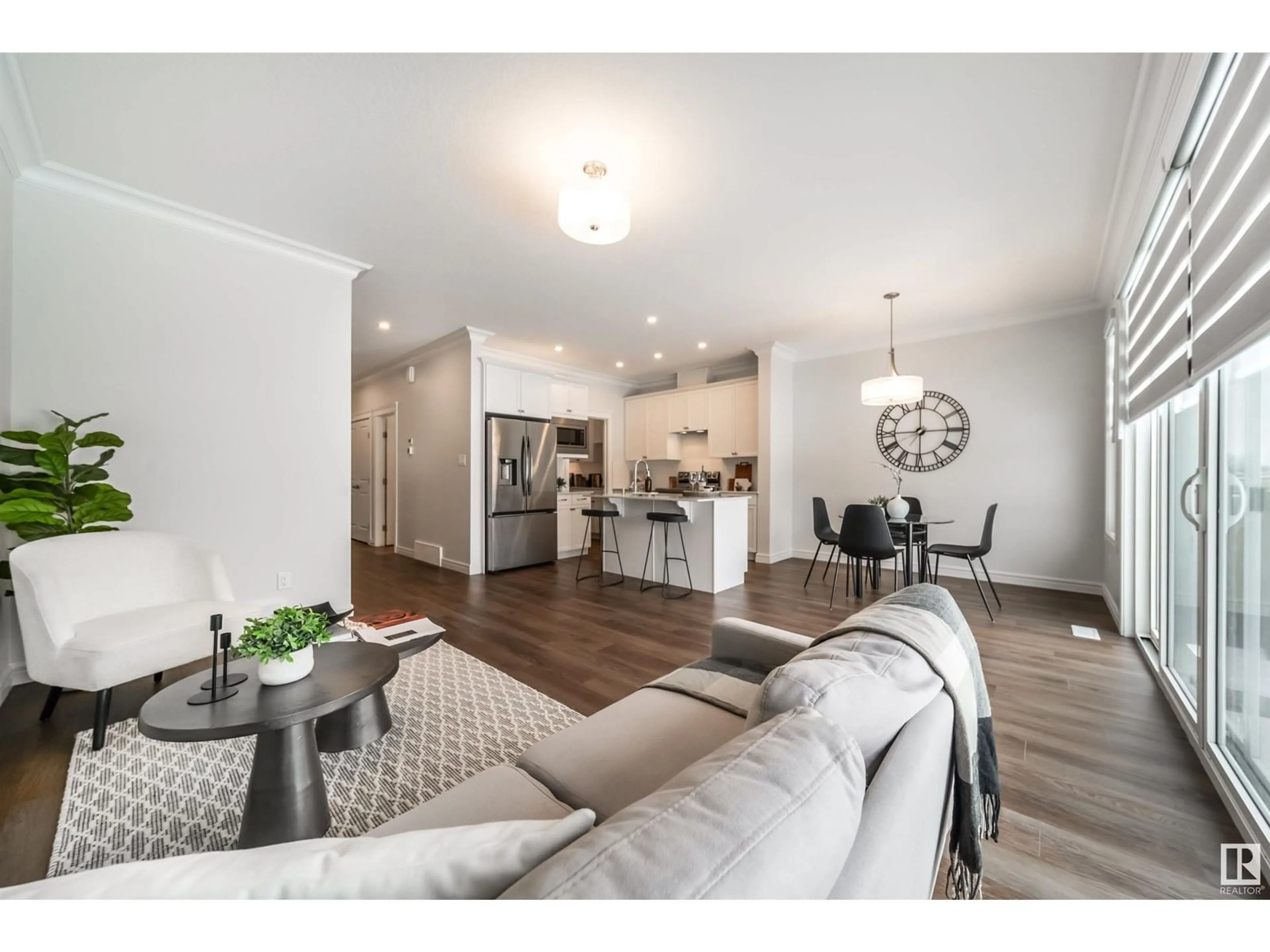2620 208 ST NW, Edmonton, Alberta T6M1P3
Contact us about this property
Highlights
Estimated ValueThis is the price Wahi expects this property to sell for.
The calculation is powered by our Instant Home Value Estimate, which uses current market and property price trends to estimate your home’s value with a 90% accuracy rate.Not available
Price/Sqft$344/sqft
Est. Mortgage$2,705/mo
Tax Amount ()-
Days On Market14 days
Description
Stunning custom-built masterpiece in The Uplands at Riverview, offering over 2,500 sq. ft. of luxury, functionality & elegance—with fully finished in-law suite! This 4 bed, 4 full bath + den home is designed for modern living, featuring a spice kitchen, main floor full bath & den—ideal for guests, a home office, or multi-generational living. Elegant crown molding, wide double patio doors & full blinds create a bright, inviting space. Upstairs, enjoy a bonus room, laundry & spacious bedrooms. Primary bedroom with huge WIC & luxurious ensuite w/ double vanity & tiled standup shower. The separate entrance in-law suite includes 4th bedroom, 3rd kitchen & full laundry hookup, adding incredible value! Energy-efficient with HRV, tankless water heater, high-efficiency furnace & radon mitigation system. Fully landscaped & move-in ready, backing onto Wedgewood Ravine, with trails, pond & park nearby. Central A/C completes this rare gem! Don’t miss out on this unbeatable opportunity! (id:39198)
Property Details
Interior
Features
Main level Floor
Second Kitchen
5'7" x 7'10"Living room
9'11" x 14'10Dining room
11'1" x 9'9"Kitchen
11' x 9'4"Exterior
Parking
Garage spaces 4
Garage type Attached Garage
Other parking spaces 0
Total parking spaces 4
Property History
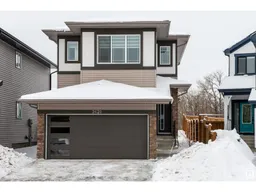 44
44
