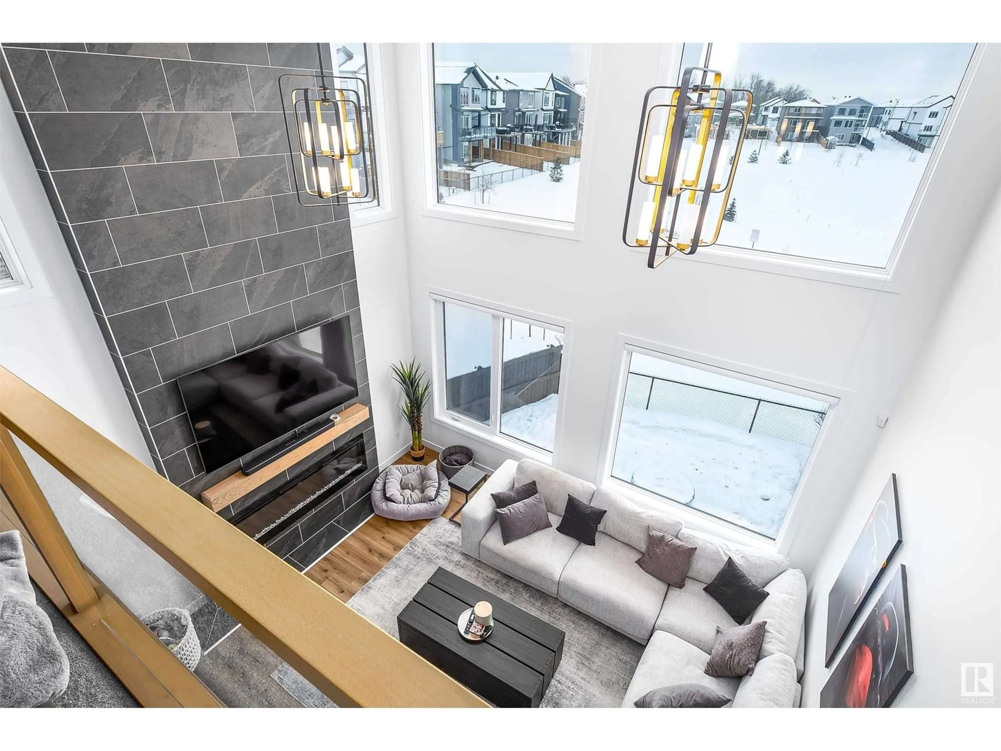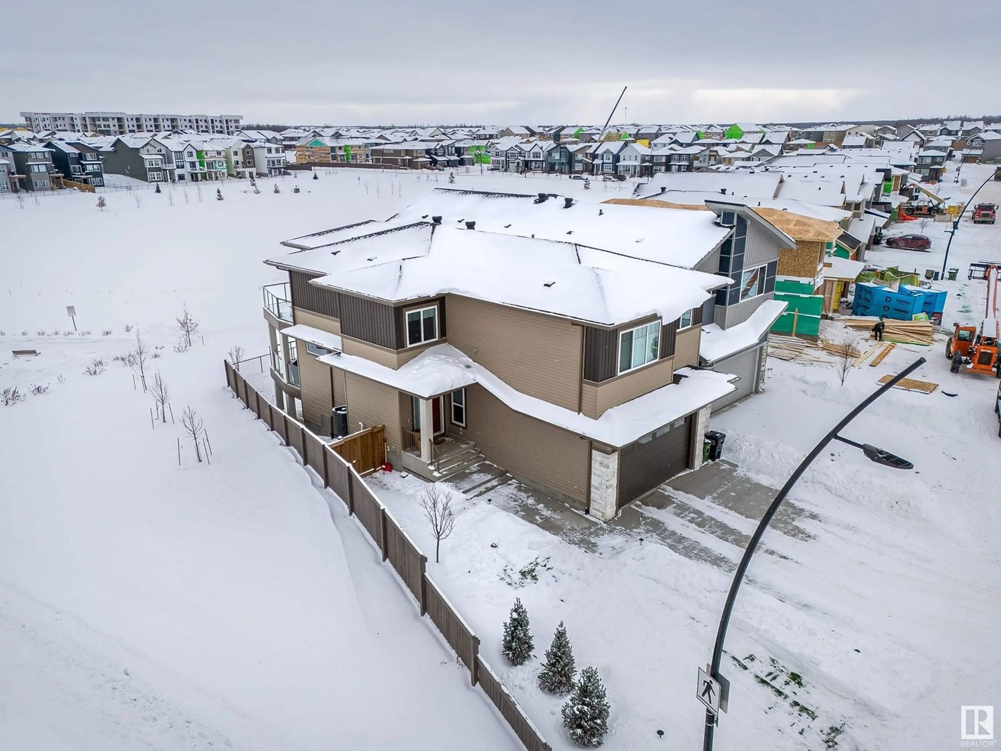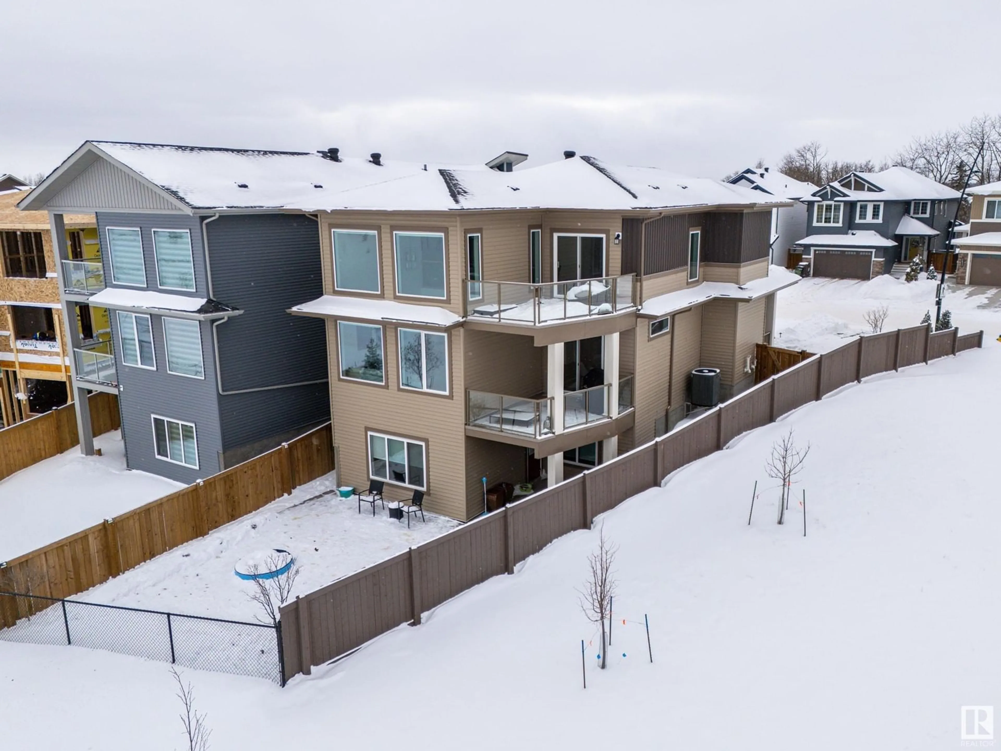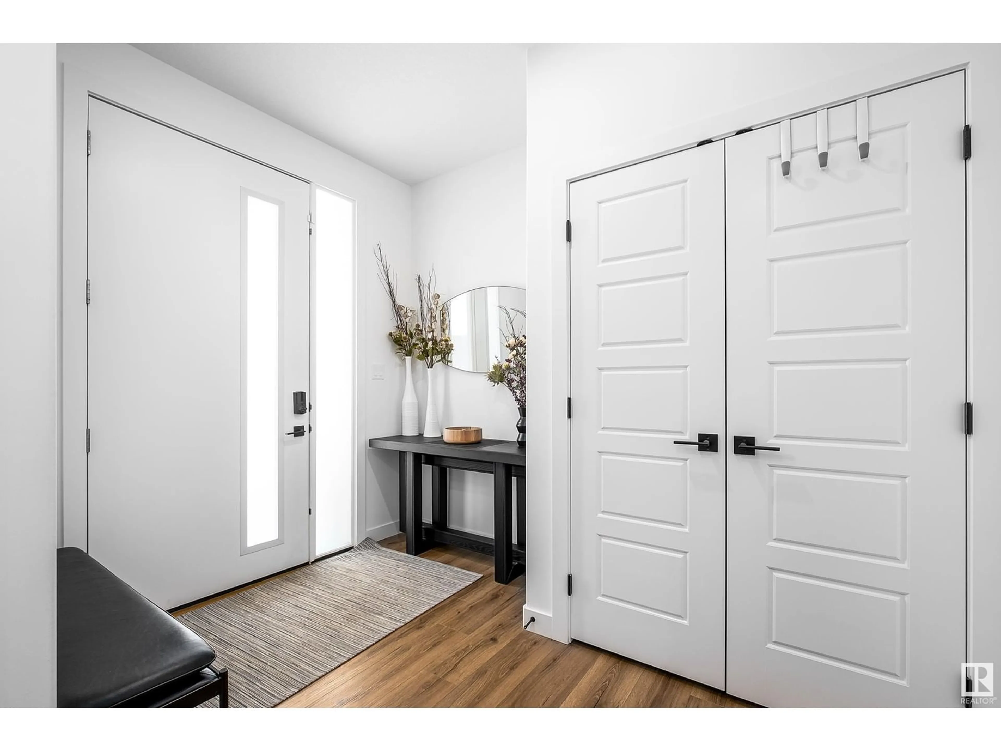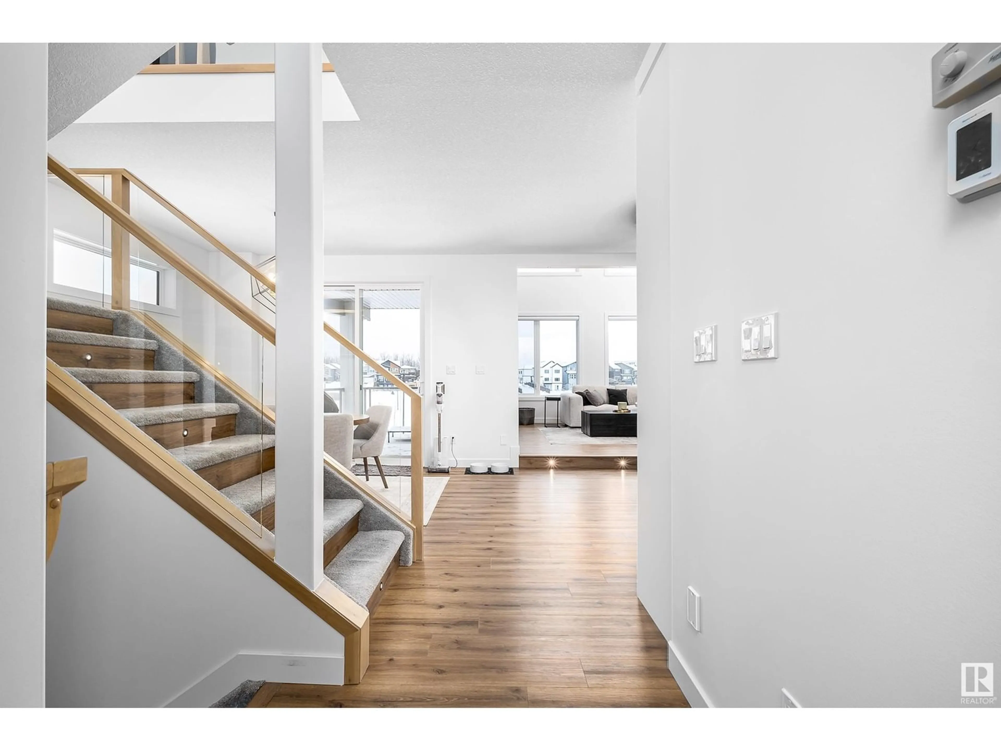2619 208 ST NW, Edmonton, Alberta T6M1P3
Contact us about this property
Highlights
Estimated ValueThis is the price Wahi expects this property to sell for.
The calculation is powered by our Instant Home Value Estimate, which uses current market and property price trends to estimate your home’s value with a 90% accuracy rate.Not available
Price/Sqft$299/sqft
Est. Mortgage$3,307/mo
Tax Amount ()-
Days On Market16 hours
Description
Nestled in the vibrant community of the Uplands, backing and siding greenspace and a stormwater pond sits a 2500+ sq.ft two-storey walkout home loaded with thoughtful detail and high end finishing! Before stepping through the front door take note of the professional landscaping surrounding the entire home complete with artificial turf, stone and concrete work. Curb appeal is top of mind w/ in ground lighting designed to keep this home looking stunning even at night! Inside welcomes you with an open concept kitchen and dining room with a twist. The living room is elevated by a single step and illuminated with built in lighting making an impactful design feature that is complimented by the open to below ceilings and stylish fireplace! Tucked away is the mudroom, walk thru pantry + main floor den. Upstairs continues the thoughtful design with a bonus room in addition to a seating nook that extends to an upper level patio. Two beds, laundry room and a primary suite w/ WIC and ensuite complete the upper level. (id:39198)
Property Details
Interior
Features
Main level Floor
Living room
4.86 m x 4.12 mDining room
3.21 m x 3.07 mKitchen
3.75 m x 4.23 mBedroom 4
3.61 m x 2.71 mProperty History
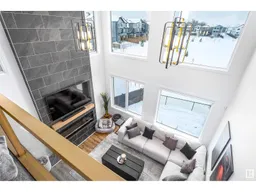 55
55
