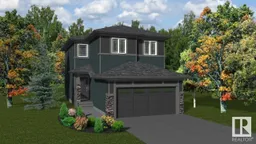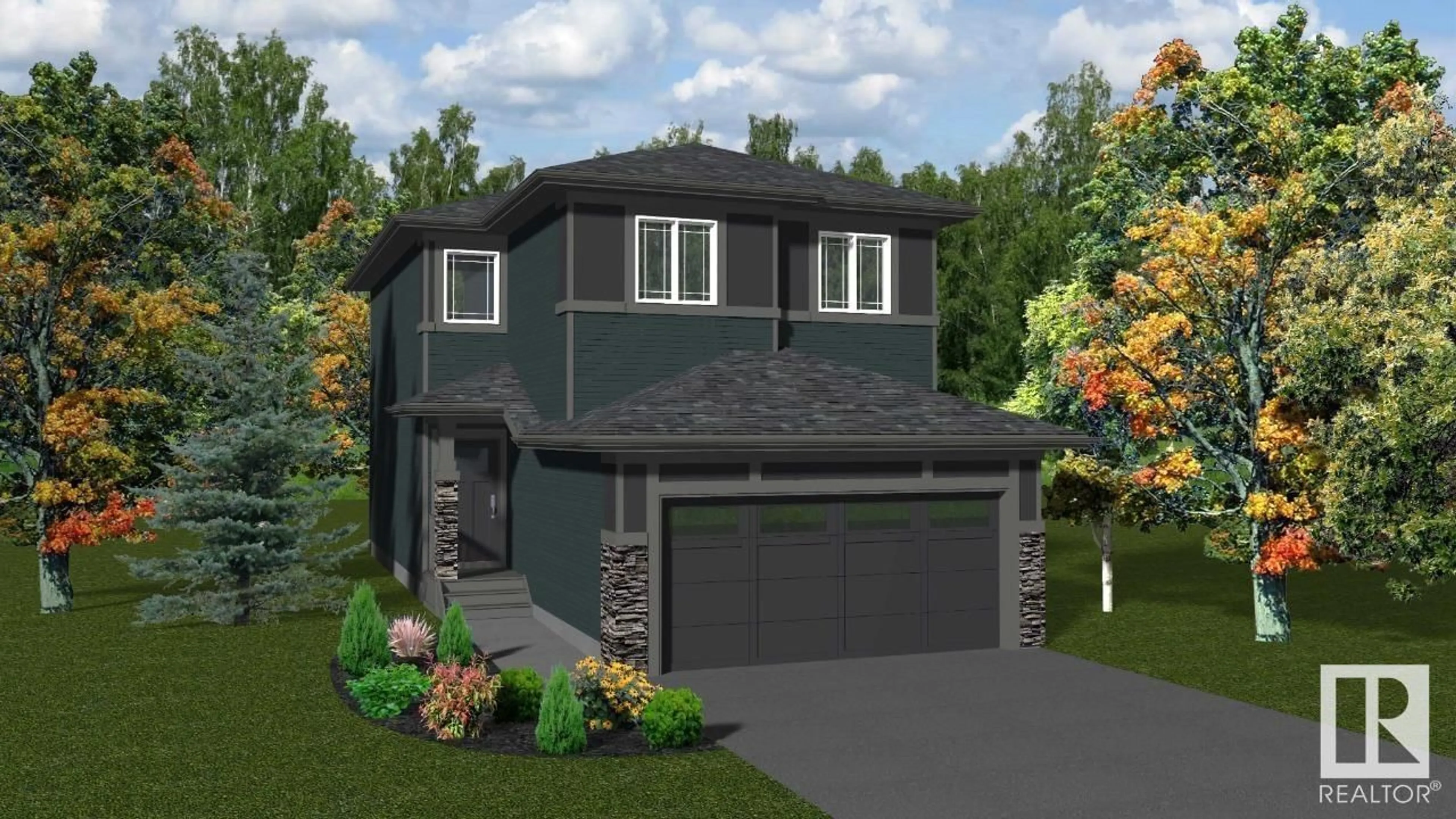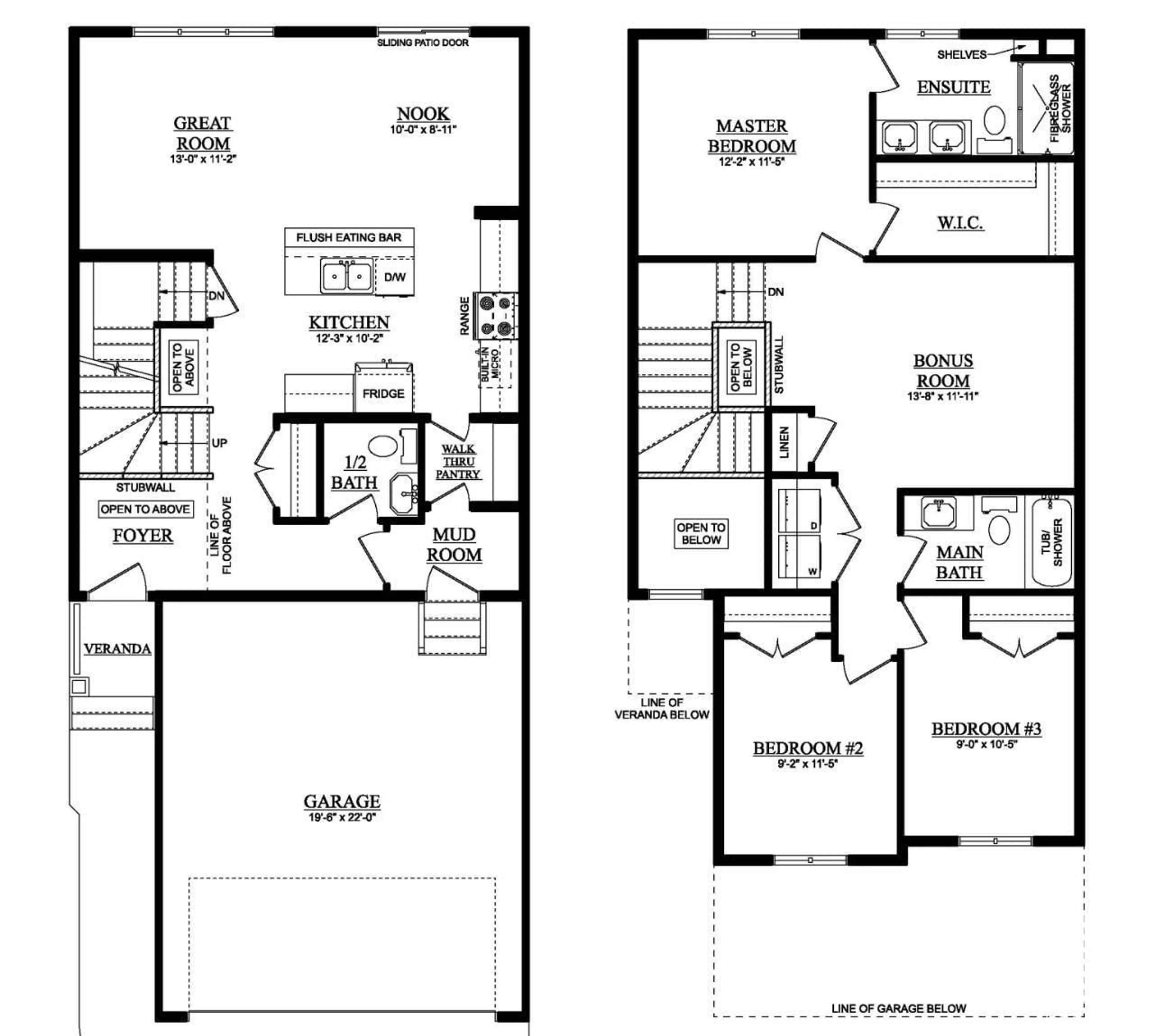2611 194 ST NW, Edmonton, Alberta T6M1P5
Contact us about this property
Highlights
Estimated ValueThis is the price Wahi expects this property to sell for.
The calculation is powered by our Instant Home Value Estimate, which uses current market and property price trends to estimate your home’s value with a 90% accuracy rate.Not available
Price/Sqft$318/sqft
Est. Mortgage$2,319/mo
Tax Amount ()-
Days On Market206 days
Description
Welcome to the Ripley, a stunning pre-construction two-story home by Park Royal Homes boasting 3 bedrooms, 2.5 baths, and a convenient double attached garage. As you step through the front door, you're greeted by an impressive open-to-above foyer, setting the tone for the spaciousness that lies ahead. The main floor features an inviting open concept living area, seamlessly connecting the living room, kitchen, and dining space. The kitchen is highlighted by a stylish island, perfect for meal prep and casual dining. Ascend the open-to-above staircase to discover a bonus room on the upper floor, ideal for relaxation or entertainment. The upper level also hosts three bedrooms, including a luxurious primary bedroom complete with a walk-in closet and ensuite featuring dual sinks, offering comfort and convenience at every turn. Welcome home to the Ripley, where modern design meets practical elegance. *Photos are representative* (id:39198)
Property Details
Interior
Features
Main level Floor
Great room
3.4 m x 3.96 mKitchen
3.11 m x 3.75 mBreakfast
2.47 m x 3.05 mExterior
Parking
Garage spaces 4
Garage type Attached Garage
Other parking spaces 0
Total parking spaces 4
Property History
 4
4

