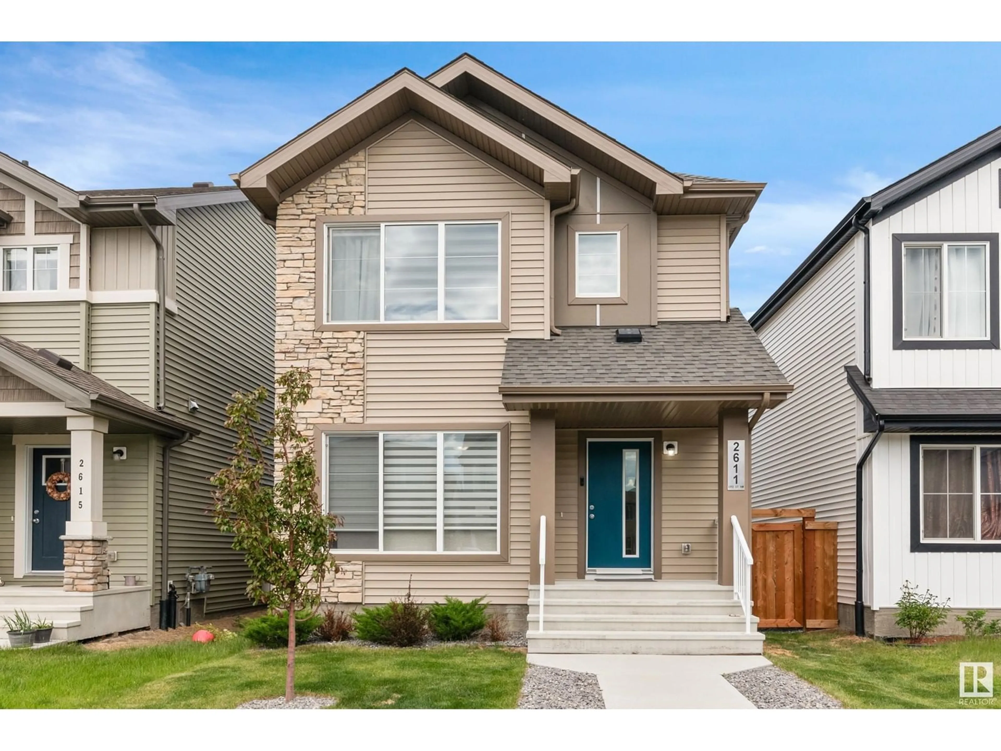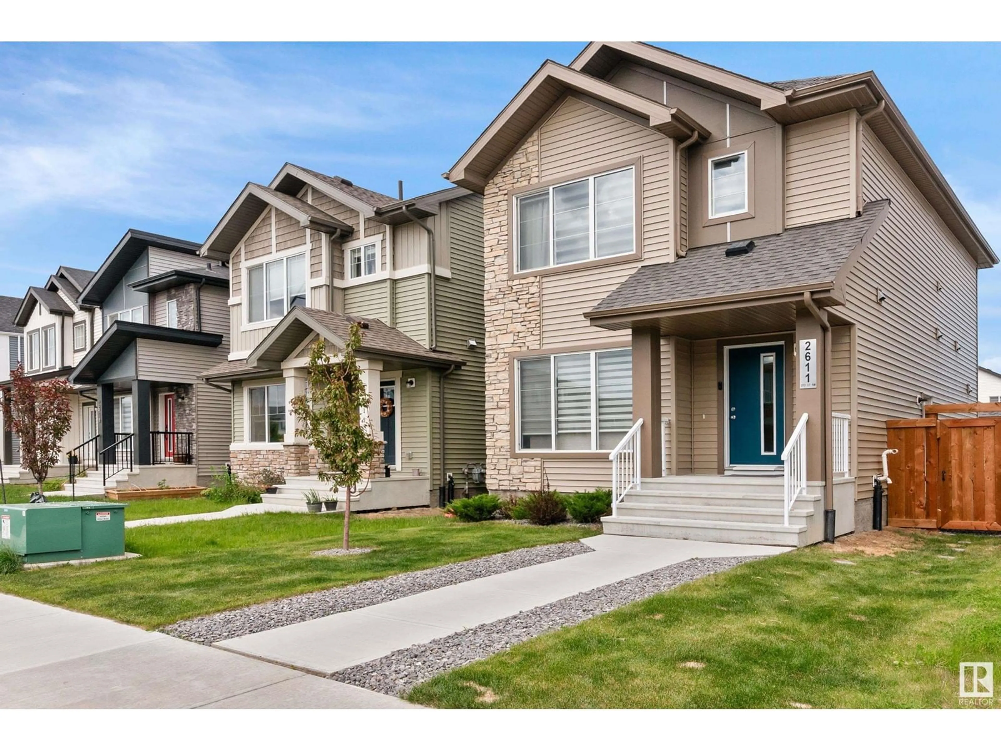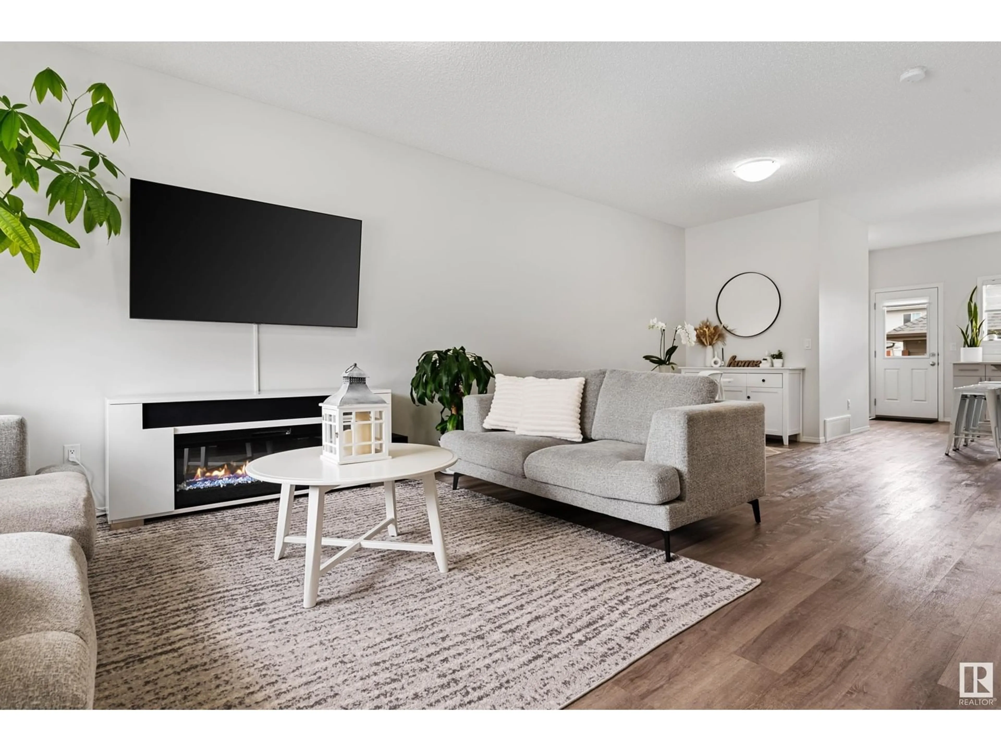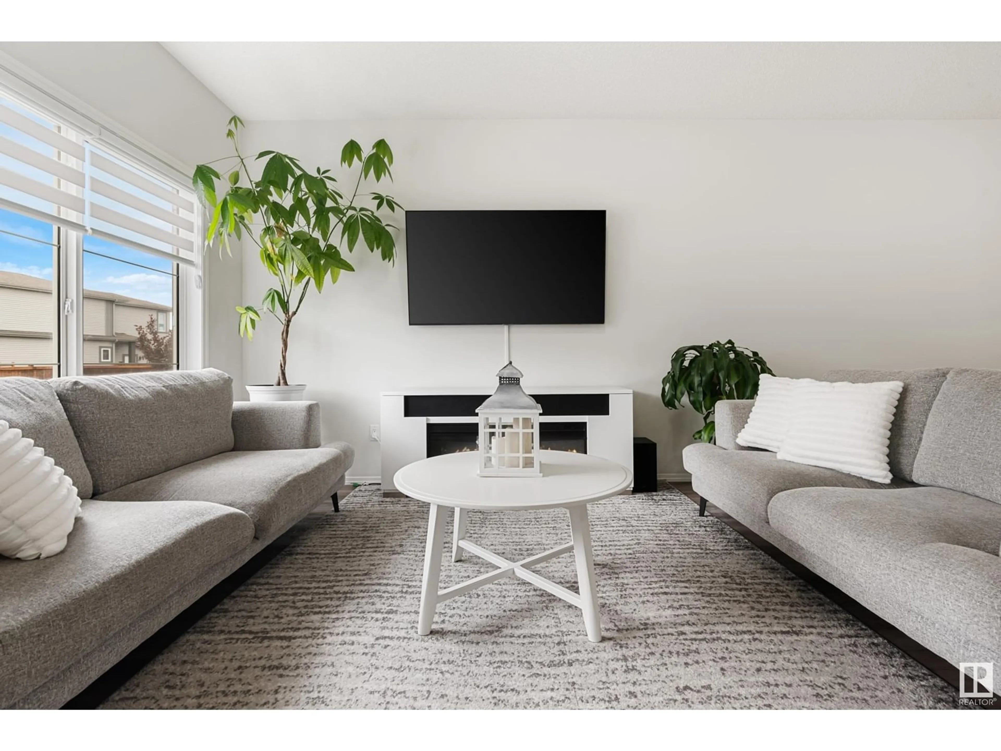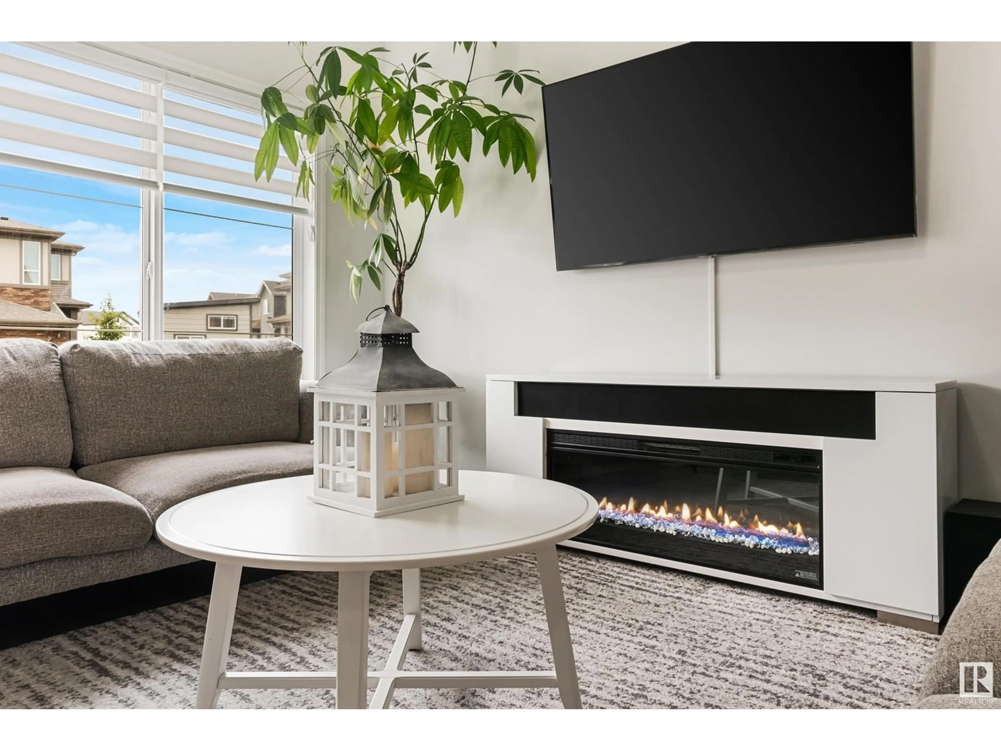2611 193 ST NW, Edmonton, Alberta T6M1L3
Contact us about this property
Highlights
Estimated ValueThis is the price Wahi expects this property to sell for.
The calculation is powered by our Instant Home Value Estimate, which uses current market and property price trends to estimate your home’s value with a 90% accuracy rate.Not available
Price/Sqft$307/sqft
Est. Mortgage$1,954/mo
Tax Amount ()-
Days On Market193 days
Description
You will love this almost new 2 storey home in the Uplands at Riverview. This lovely home is well maintained and super clean! Walk in the bright living room with lots of natural light in and leads to the open concept dining room and kitchen. Very modern and chef ready kitchen with lots of storage + quartz countertop. Kitchen has a view of the private backyard and the double detached garage. There is a 2-piece bathroom on the main level. The upstairs has a bonus room for your quiet reading time or as a TV room. The spacious primary bedroom has its own 4-piece full bathroom. There are 2 more bedrooms and a 2nd full bathroom and laundry area on this level. The basement awaits your development with separate entrance. Enjoy living in this vibrant new community. Minutes to Windermere or West Edmonton Mall or the Airport Outlet shopping! (id:39198)
Property Details
Interior
Features
Main level Floor
Living room
4.11 m x 3.86 mDining room
3.89 m x 3.4 mKitchen
4.09 m x 3.69 mMud room
2.3 m x 1.95 mExterior
Parking
Garage spaces 4
Garage type Detached Garage
Other parking spaces 0
Total parking spaces 4

