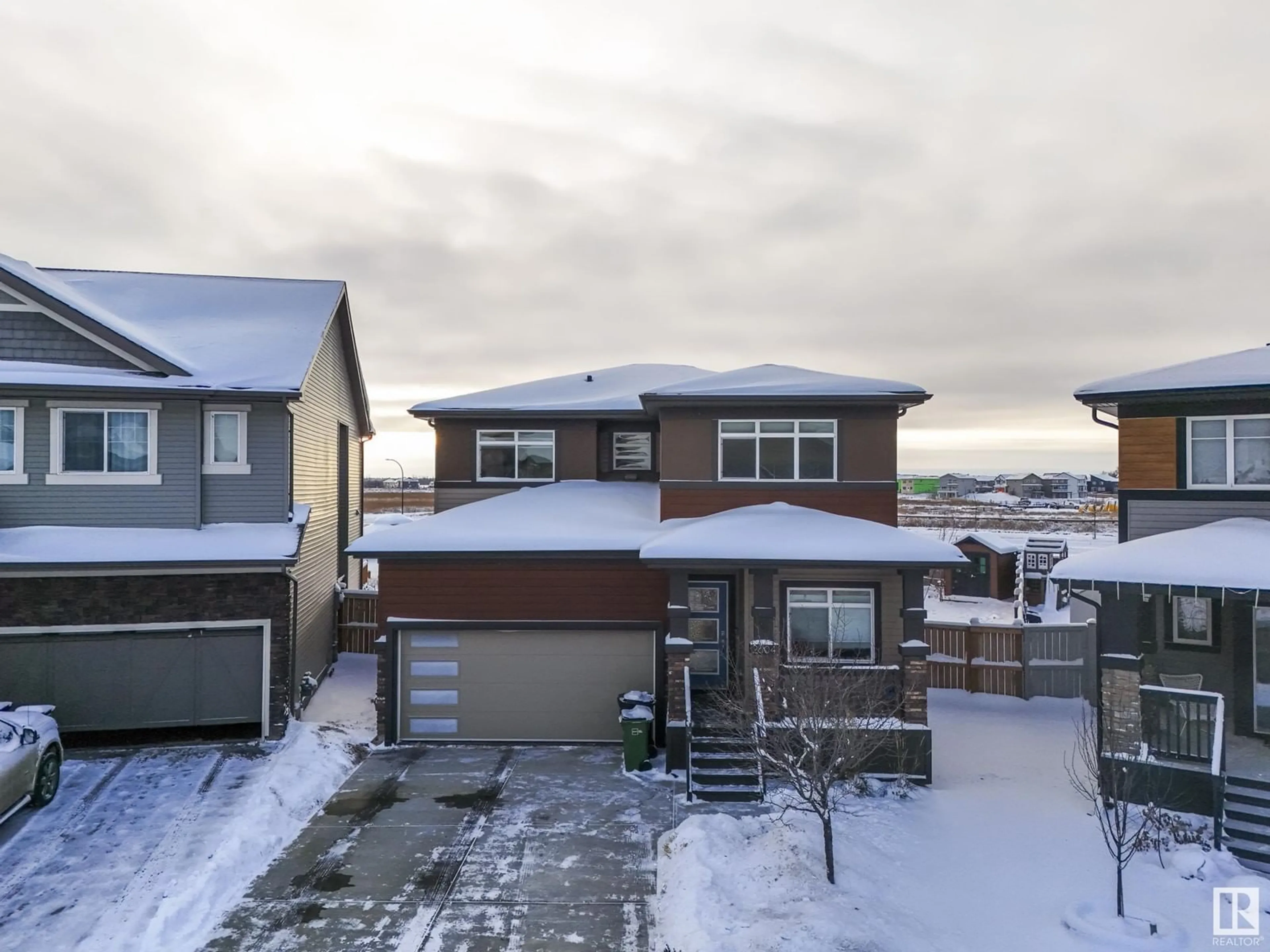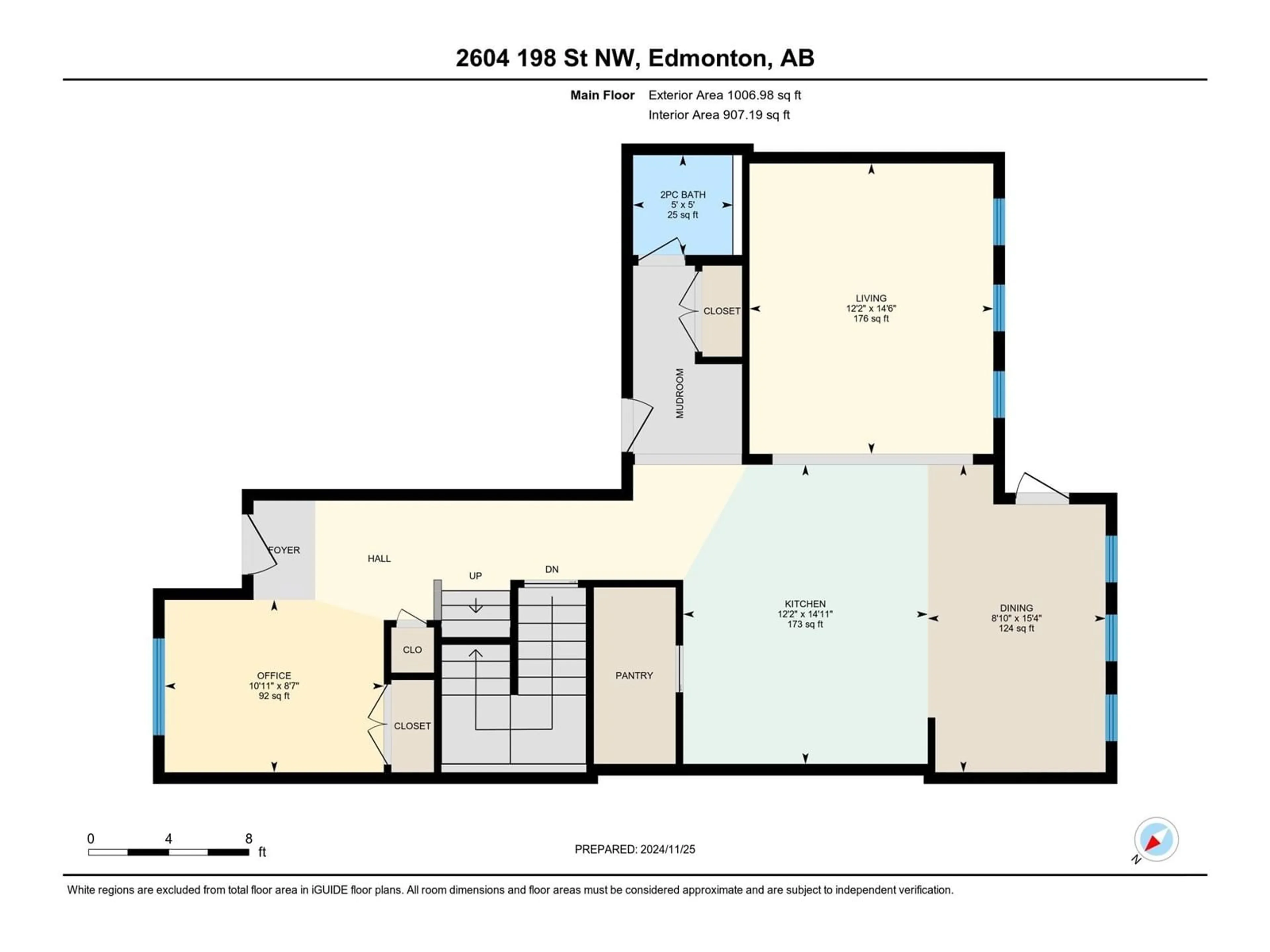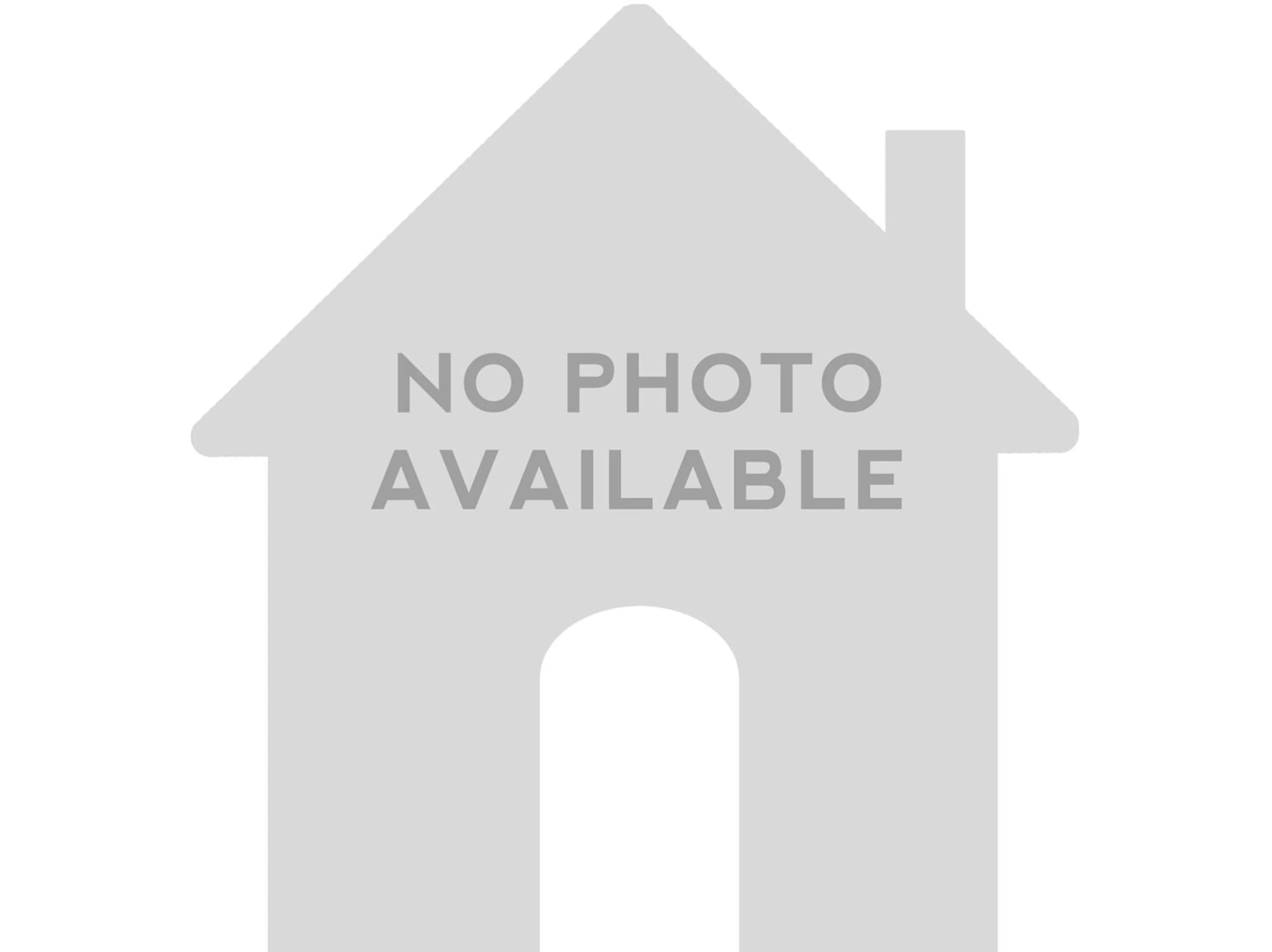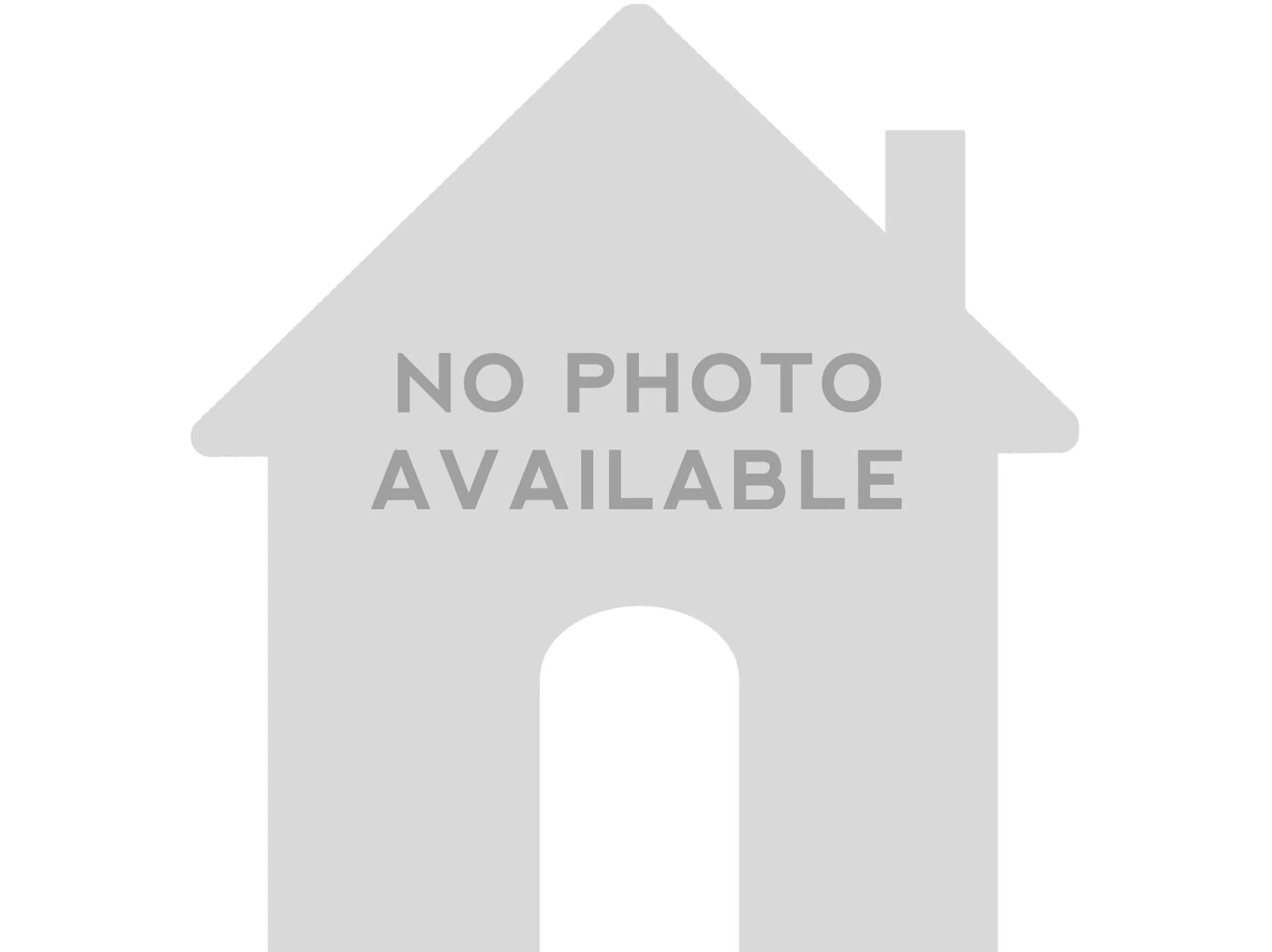2604 198 ST NW, Edmonton, Alberta T6M0X5
Contact us about this property
Highlights
Estimated ValueThis is the price Wahi expects this property to sell for.
The calculation is powered by our Instant Home Value Estimate, which uses current market and property price trends to estimate your home’s value with a 90% accuracy rate.Not available
Price/Sqft$288/sqft
Est. Mortgage$2,576/mo
Tax Amount ()-
Days On Market28 days
Description
This modern residence is minutes from Big Island Provincial Park and close to major retailers and restaurants, perfect for families. Enjoy easy access to the Anthony Henday for easy travel. This spacious home features 4 bedrooms, 3.5 bathrooms, and 2 dedicated home offices. The open-concept layout includes a large kitchen with granite countertops, an oversized island with bar seating, and a walk-in pantry, flowing into the dining area and entertainment space. Step outside to a massive southwest-facing fully landscaped yard with shed complete with an upgraded composite deck, ideal for family gatherings. The second level boasts a luxurious primary suite with a 5-piece ensuite and a large walk-in closet, plus 2 additional bedrooms. The fully finished basement ($50k) offers an entertainment area, full bathroom, an extra bedroom, and a versatile home office that can double as a gym. Enjoy the convenience of a double car front-attached garage. Dont miss out on the extreme value of this incredible opportunity! (id:39198)
Property Details
Interior
Features
Main level Floor
Living room
4.42 m x 3.7 mDining room
4.7 m x 2.7 mKitchen
4.6 m x 3.7 mDen
2.6 m x 3.3 m



