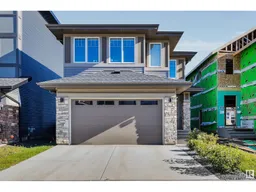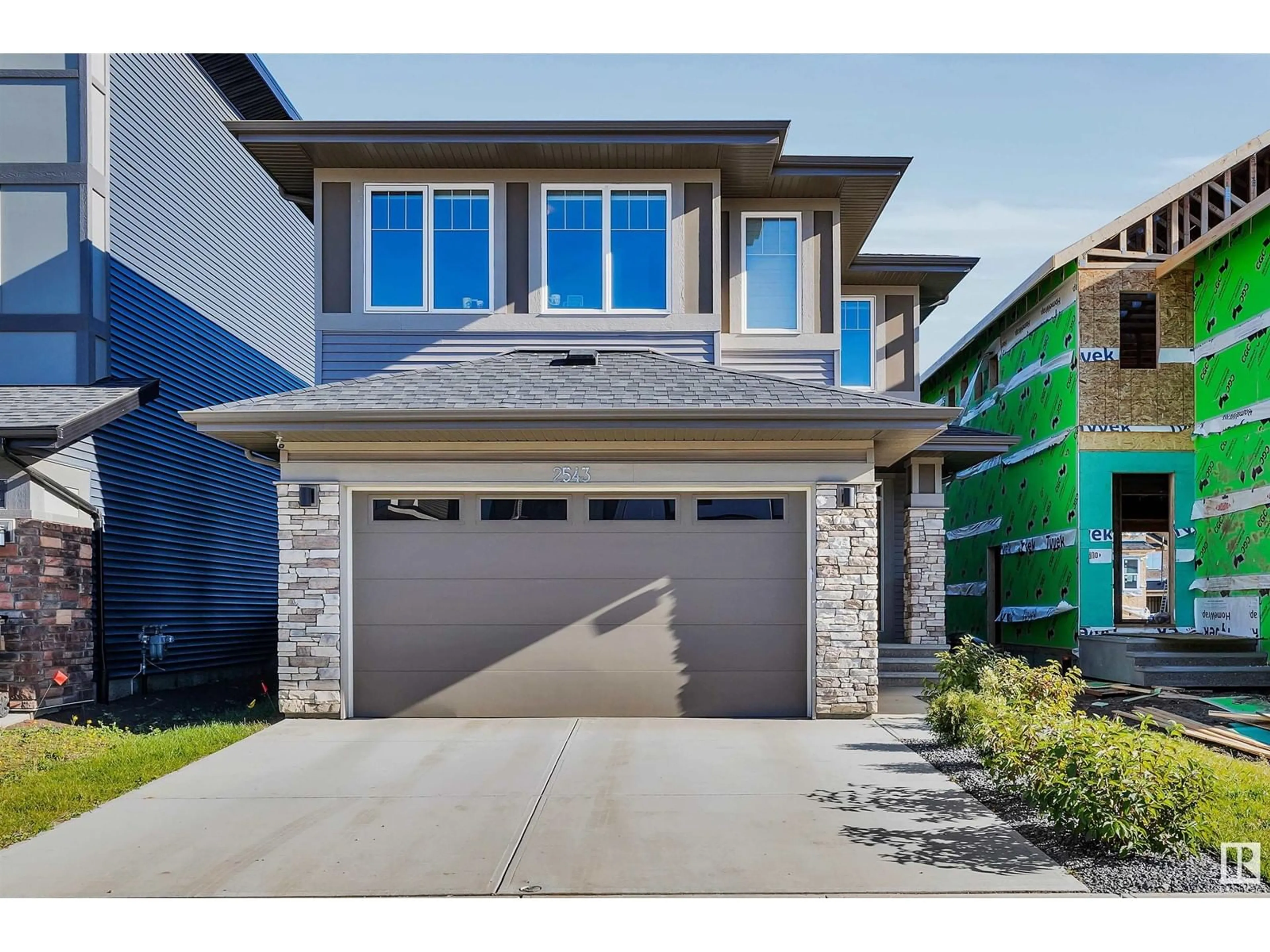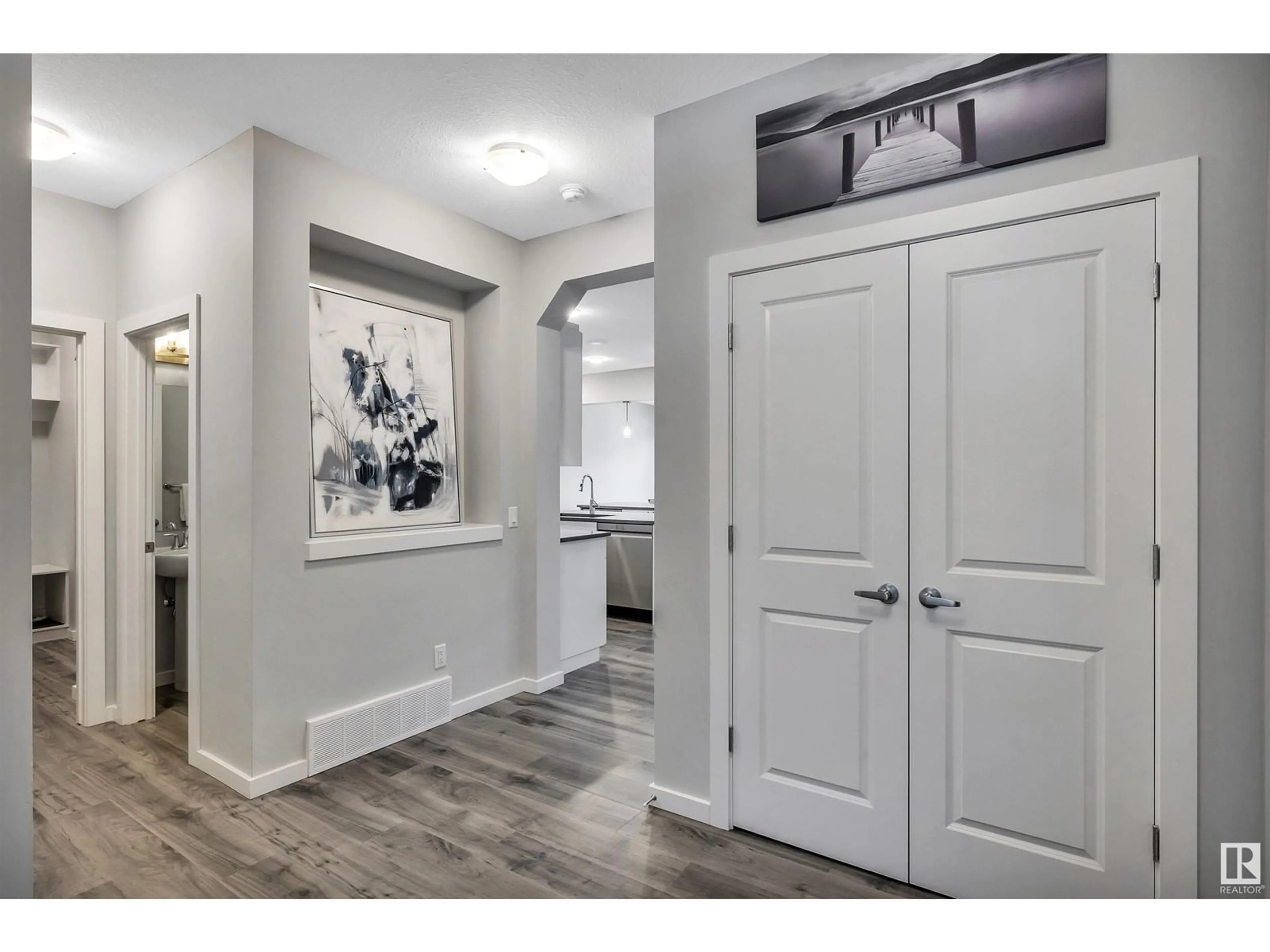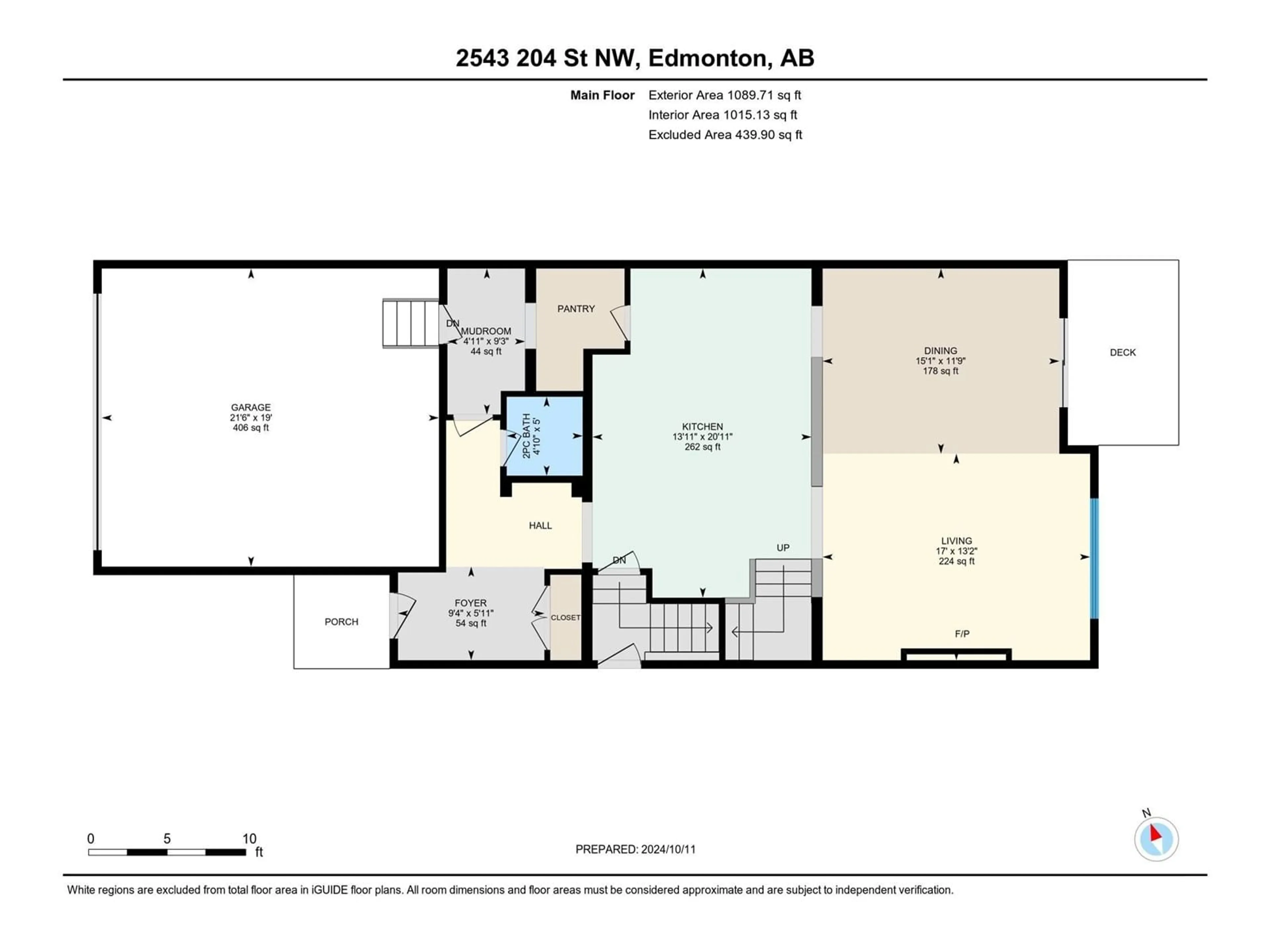2543 204 ST NW, Edmonton, Alberta T6M1N8
Contact us about this property
Highlights
Estimated ValueThis is the price Wahi expects this property to sell for.
The calculation is powered by our Instant Home Value Estimate, which uses current market and property price trends to estimate your home’s value with a 90% accuracy rate.Not available
Price/Sqft$272/sqft
Est. Mortgage$2,963/mo
Tax Amount ()-
Days On Market31 days
Description
Welcome to this 2 storey, 2,533 sq ft beauty in the prestigious community of the UPLANDS. Quality build by Homes by Avi. Custom created to entertain w/luxury finishings. The main floor features vinyl plank flooring, pot-lights, large windows & gas F/P. Gorgeous modern kitchen offers DOUBLE ISLANDS, quartz countertops, beverage cooler, large walk-through pantry, upgraded cabinetry, gas range PLUS built-in wall oven. Upstairs you'll find a spacious bonus room, large laundry room w/sink & 3 bedrooms, including the primary suite which all offer walk-in closets. The primary features a luxurious 5pc en-suite w/deep soaker tub, & custom shower. Notables include: Built-in speakers & custom blinds throughout, deck w/gas BBQ hook-up & partial pond view, landscaping & the basement is ready for adding a secondary suite w/a separate entrance & perfect layout. Just a block away from the playground & walking trails. Easy access to the Henday, the river valley & all amenities! (id:39198)
Property Details
Interior
Features
Main level Floor
Living room
4.01 m x 5.19 mDining room
3.59 m x 4.59 mKitchen
6.39 m x 4.25 mMud room
2.83 m x 1.51 mProperty History
 53
53


