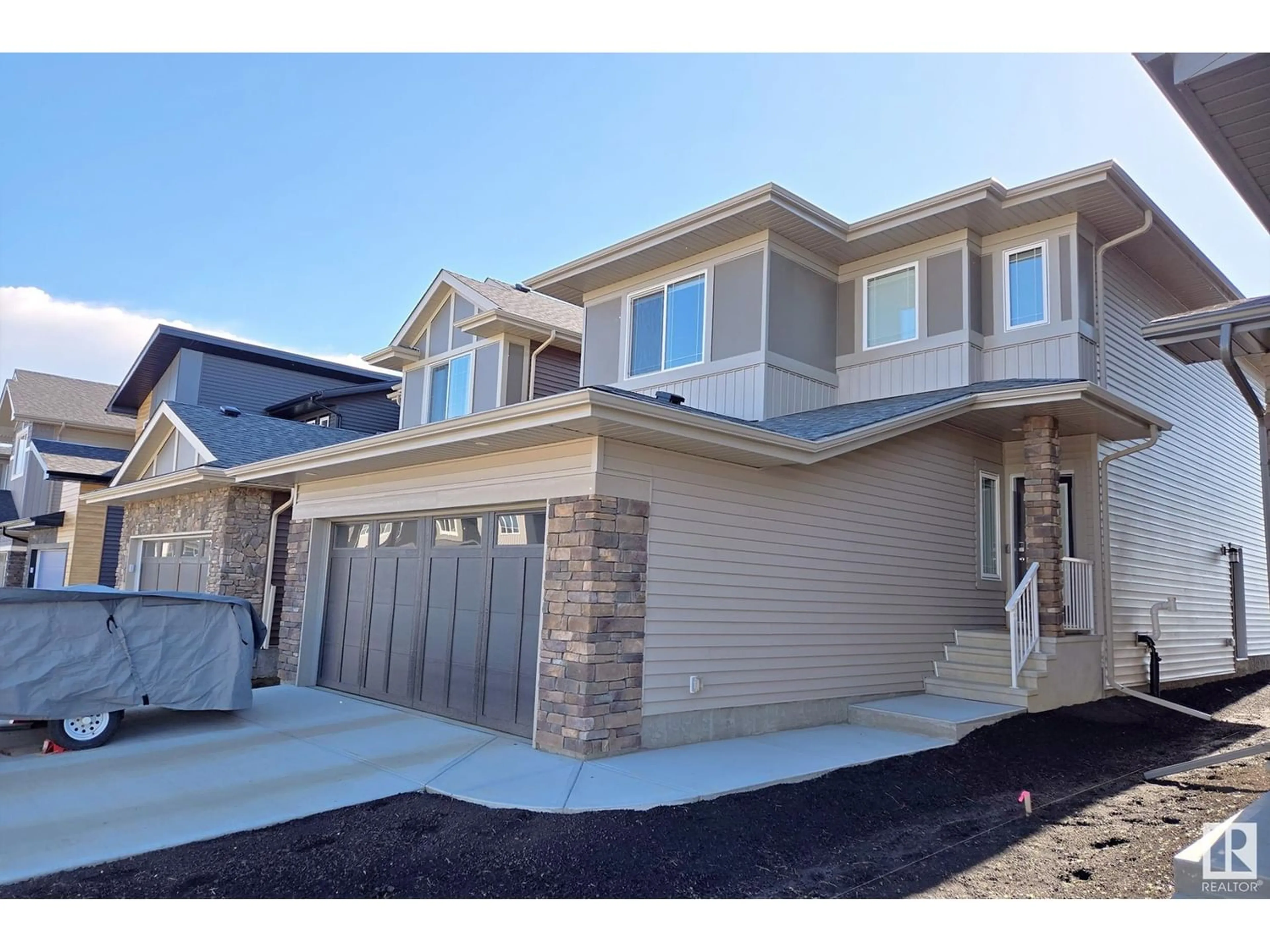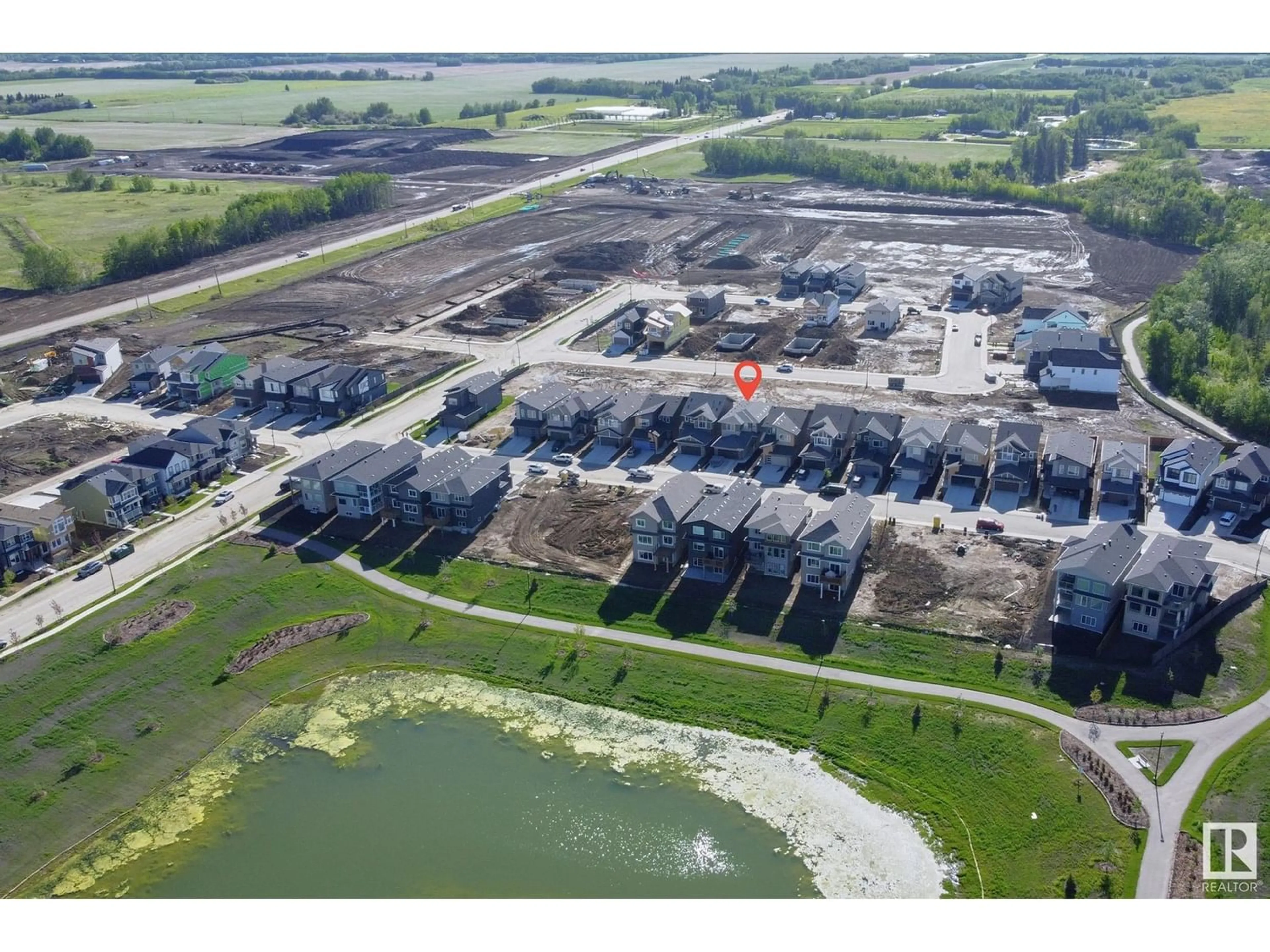2532 208 ST NW NW, Edmonton, Alberta T6M1P4
Contact us about this property
Highlights
Estimated ValueThis is the price Wahi expects this property to sell for.
The calculation is powered by our Instant Home Value Estimate, which uses current market and property price trends to estimate your home’s value with a 90% accuracy rate.Not available
Price/Sqft$272/sqft
Days On Market53 days
Est. Mortgage$2,469/mth
Tax Amount ()-
Description
Stella P model by Bedrock Homes, featuring double attached garage, 4 bedrooms, 3 full baths, in the Uplands at Riverview; community that integrates natural elements with urban amenities. New home warranty until December 23, 2024. Convenient main-floor full washroom plus and 1 room to suite your need as a bedroom/ flex room/office. 9 ceilings, spacious, bright, open floorplan in the great room, kitchen and dining on the main floor. Contemporary low maintenance kitchen c/w 41 upper cabinets, quartz counter tops, 6-piece appliance package that includes gas stove. Primary bedroom c/w 4 pc. ensuite, 2 other bedrooms, 4 pc. bathroom, spacious bonus room, and upper laundry for convenience. Separate entry to the 9 ceiling basement that is awaiting your imagination to finish as a legal suite. Triple pane Energy Star windows. 50 linear electric fireplace. Modern smart home technology package. Just a few steps away are pond, well-designed trail network, playground, etc. Easy access to Anthony Henday. A must see (id:39198)
Property Details
Interior
Features
Upper Level Floor
Family room
3.83 m x 5.41 mPrimary Bedroom
4.06 m x 4.05 mBedroom 2
3.87 m x 3.2 mBedroom 3
3.36 m x 3.73 mExterior
Parking
Garage spaces 4
Garage type Attached Garage
Other parking spaces 0
Total parking spaces 4
Property History
 47
47

