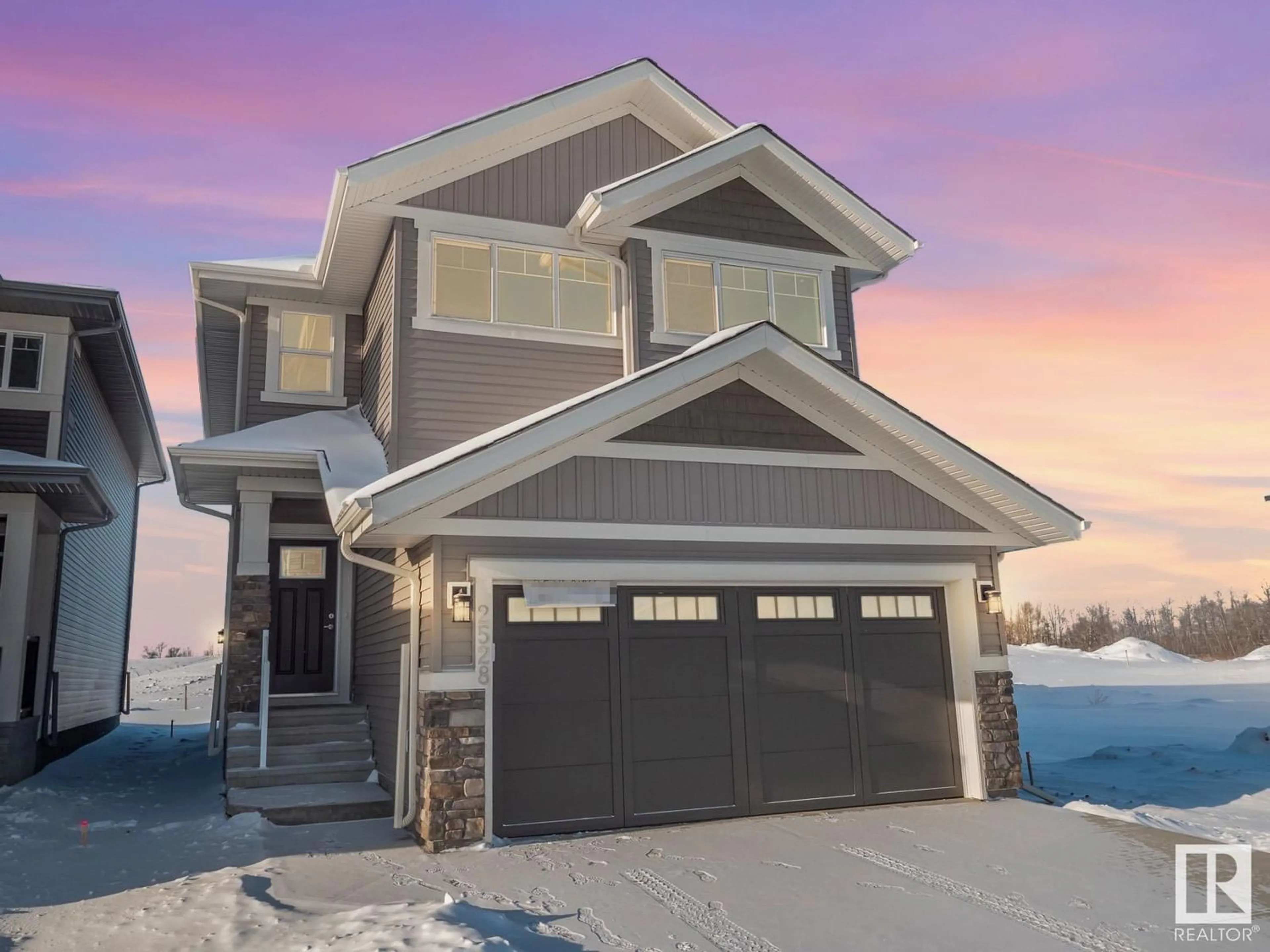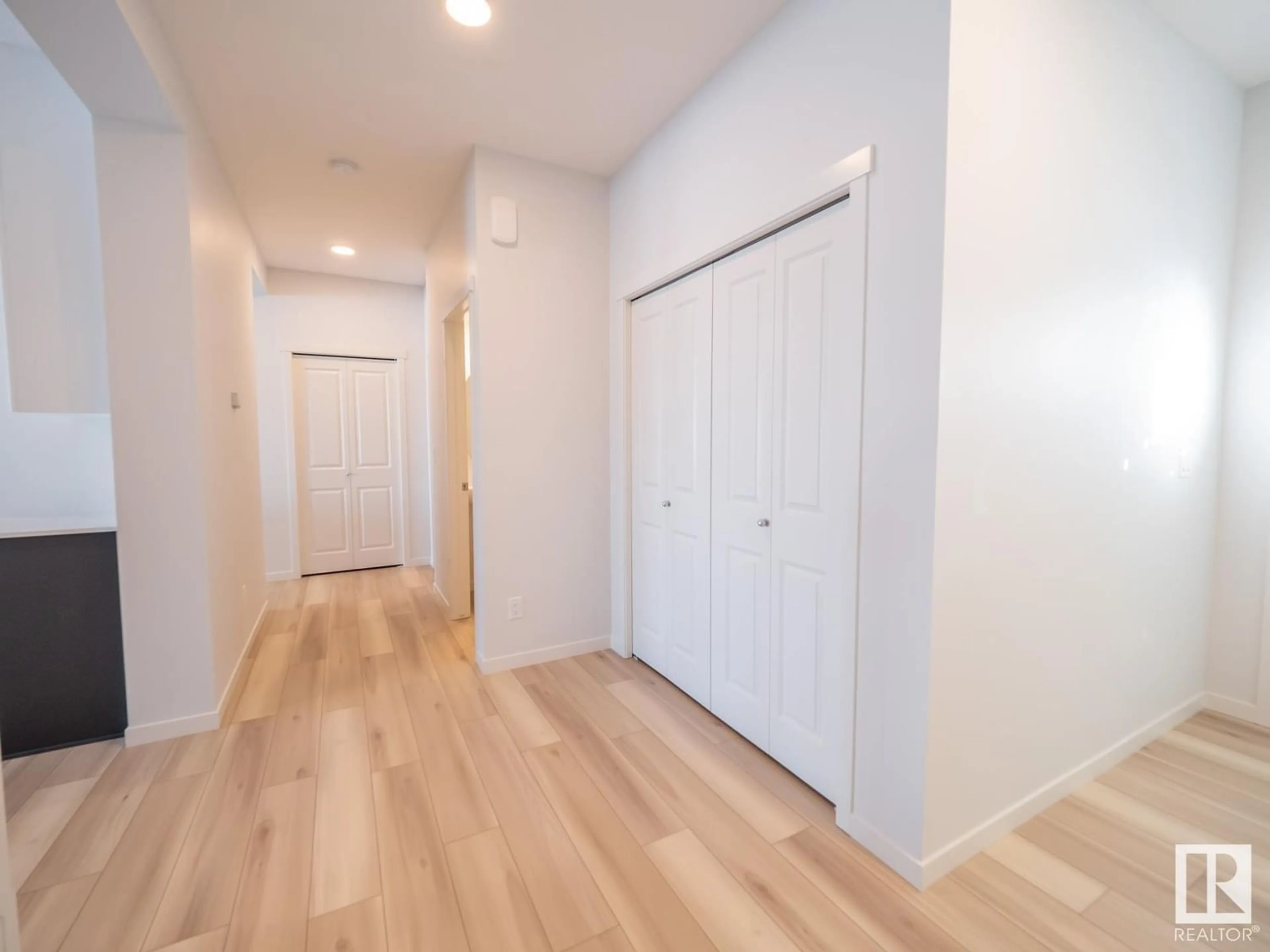2528 210 ST NW, Edmonton, Alberta T6M2M7
Contact us about this property
Highlights
Estimated ValueThis is the price Wahi expects this property to sell for.
The calculation is powered by our Instant Home Value Estimate, which uses current market and property price trends to estimate your home’s value with a 90% accuracy rate.Not available
Price/Sqft$255/sqft
Est. Mortgage$2,317/mo
Tax Amount ()-
Days On Market293 days
Description
Discover a Coventry Home w/ SEPARATE Entrance! This exquisite home w/ 9' ceilings on the main floor & basement, providing an inviting atmosphere. As you step inside, you'll be greeted by an open-concept kitchen w/ S/S appliances, a walk-through pantry, upgraded cabinets, & sleek quartz counters. The adjacent Great room, complemented by an electric fireplace, seamlessly flows into the dining area, creating a perfect space for relaxation & entertainment. Finishing off the main floor, you'll find a half bath & a practical mud room. Venturing upstairs, you'll be captivated by the primary bedroom, which offers a luxurious 5-pc ensuite complete with double sinks, a rejuvenating soaker tub, & a refreshing stand-up shower, & a spacious walk-in closet. Additionally, the upper-level hosts 2 more bedrooms, a stylish main bath, a bonus room ideal for your family's unique needs, & a well-placed laundry area for convenience. All homes are covered by Alberta New Home Warranty. Some photos have been virtually staged (id:39198)
Property Details
Interior
Features
Main level Floor
Living room
Dining room
Kitchen
Mud room
Property History
 30
30 30
30 36
36

